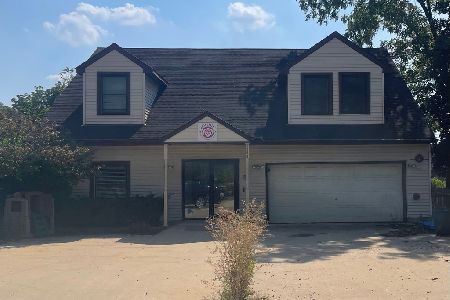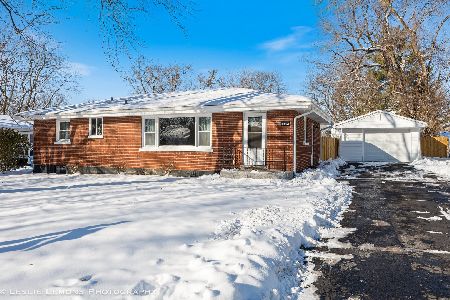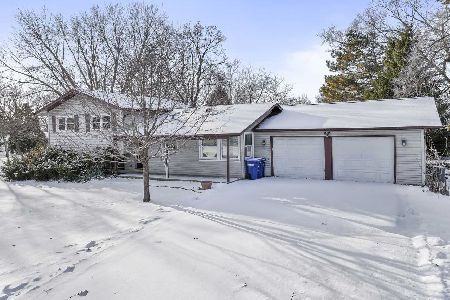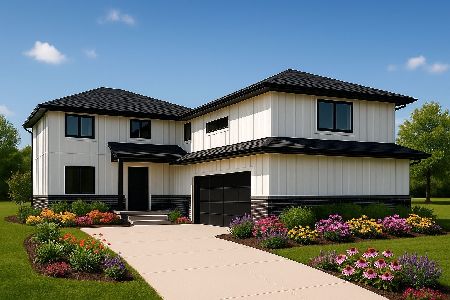5127 Hawthorne Lane, Lisle, Illinois 60532
$437,000
|
Sold
|
|
| Status: | Closed |
| Sqft: | 2,542 |
| Cost/Sqft: | $171 |
| Beds: | 4 |
| Baths: | 3 |
| Year Built: | 1974 |
| Property Taxes: | $10,071 |
| Days On Market: | 1651 |
| Lot Size: | 0,29 |
Description
LOCATION! LOCATION! LOCATION! This CONTEMPORARY - 4Bedroom/3Bath Home is Tucked Away on a PRIVATE CulDeSac with Mature Trees ALL Around. Superb Location-4 BLOCKS TO DOWNTOWN LISLE AND METRA STATION! Recent Improvements include Remodeled Kitchen with GRANITE Countertops, All Appliances Including: Refrigerator, Dishwasher, Built-in Double Oven & Cooktop. Breakfast Bar & Large Dinette. Living Room with BEAMED Vaulted Ceilings, Floor to Ceiling FULL Brick SEE-Thru Fireplace (in Living Room & Family Room). Spacious MASTER BEDROOM SUITE with Recently Remodeled Private Bath: Dual Sink Vanity & Separate Toilet/Shower Room. 1st Floor Bedroom with 3rd FULL Bath! FULL BASEMENT with Walk-Out. 3 Fireplaces, 3 Skylights, 3 FULL Baths PLUS 2.5 CAR ATTACHED GARAGE. Beautiful Deck with Built-in Bench & Flower Box. Walk to Town, Train, Starbucks, Jewel, Trendy Restaurants and Shops. Walk to Lisle Community Park, the Lisle French Market, Sea Lion Aquatic Park, and Lisle Schools. Near Lisle Eyes to the Sky. Easy access to I355 and 88 Tollway. MUST SEE THIS!
Property Specifics
| Single Family | |
| — | |
| Contemporary | |
| 1974 | |
| Full | |
| CONTEMPORARY | |
| No | |
| 0.29 |
| Du Page | |
| The Woods | |
| — / Not Applicable | |
| None | |
| Lake Michigan,Public | |
| Public Sewer | |
| 11143936 | |
| 0810404008 |
Nearby Schools
| NAME: | DISTRICT: | DISTANCE: | |
|---|---|---|---|
|
Grade School
Lisle Elementary School |
202 | — | |
|
Middle School
Lisle Junior High School |
202 | Not in DB | |
|
High School
Lisle High School |
202 | Not in DB | |
Property History
| DATE: | EVENT: | PRICE: | SOURCE: |
|---|---|---|---|
| 1 Oct, 2021 | Sold | $437,000 | MRED MLS |
| 20 Aug, 2021 | Under contract | $435,000 | MRED MLS |
| 29 Jul, 2021 | Listed for sale | $435,000 | MRED MLS |
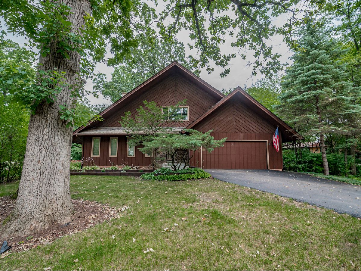
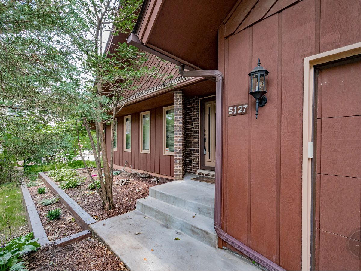
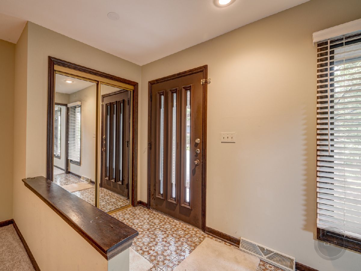
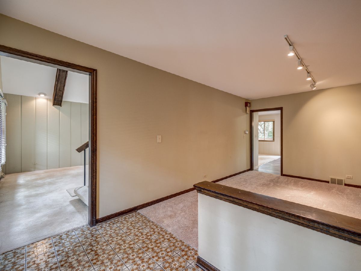
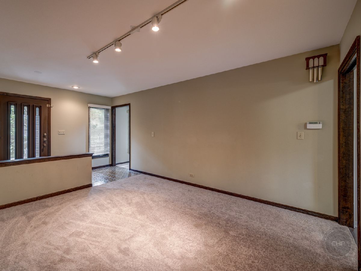
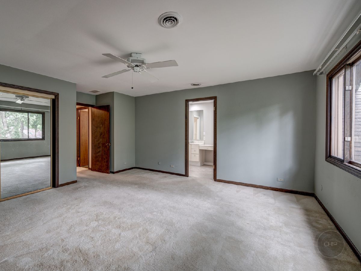
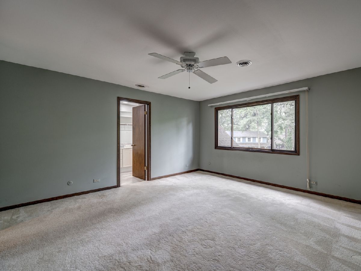
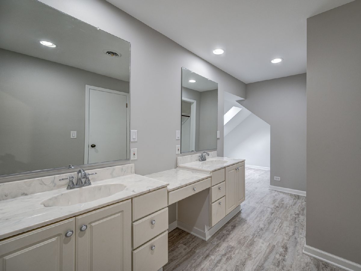
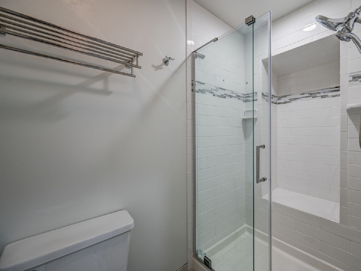
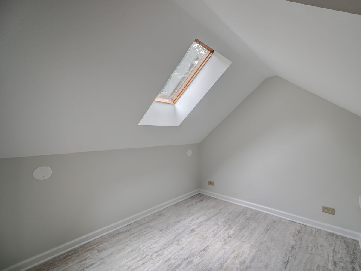
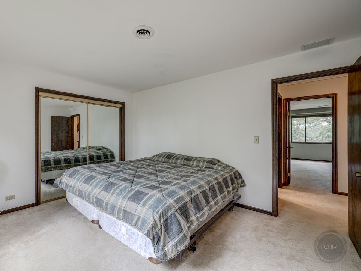
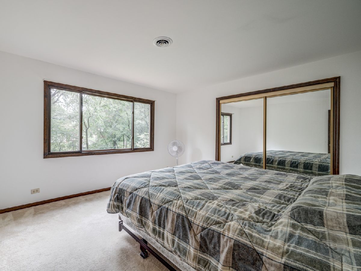
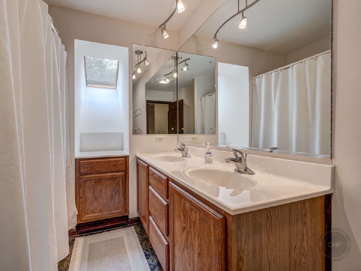
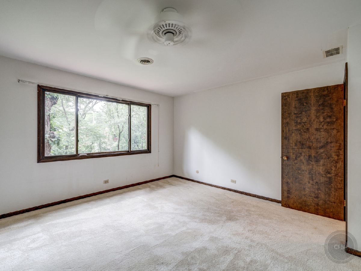
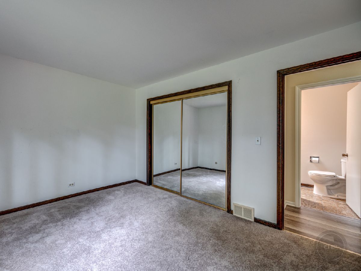
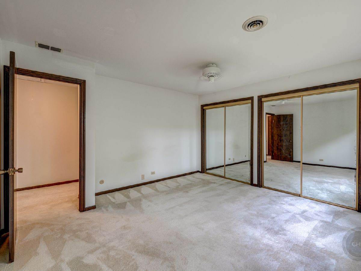
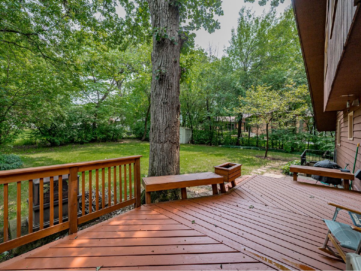
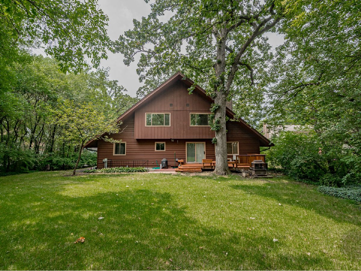
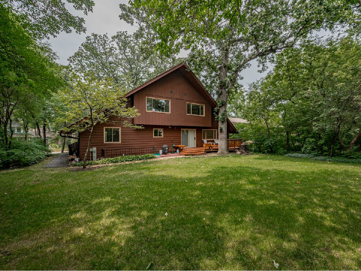
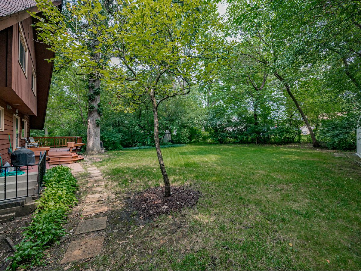
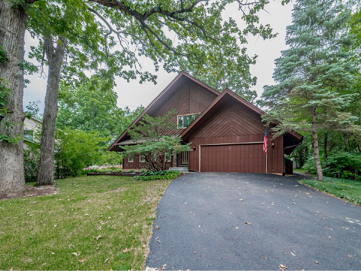
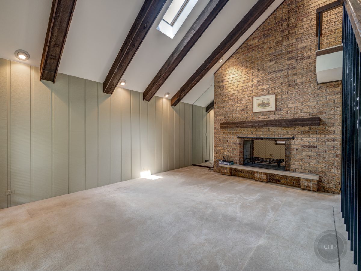
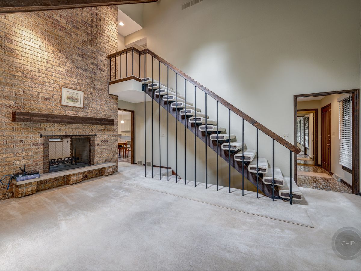
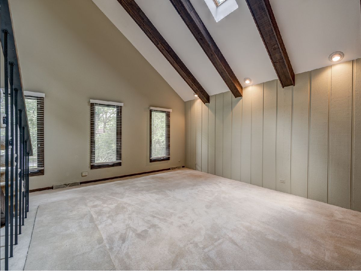
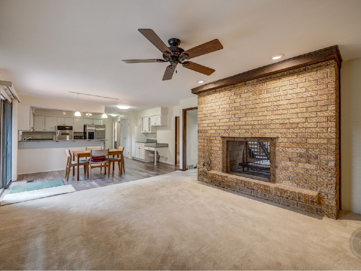
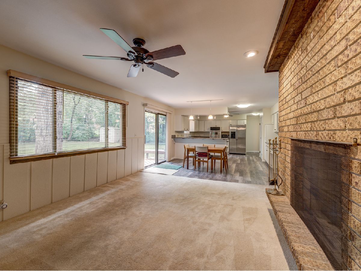
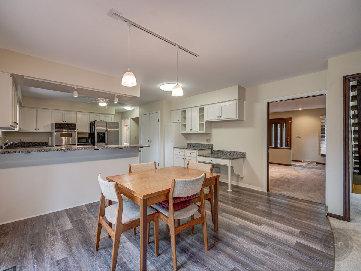
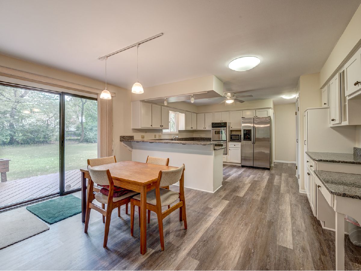
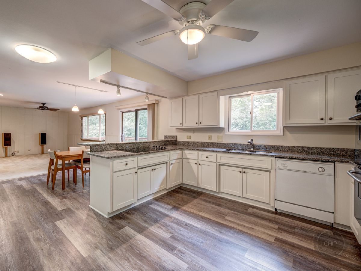
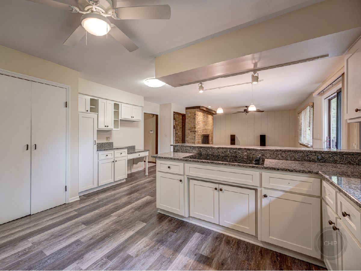
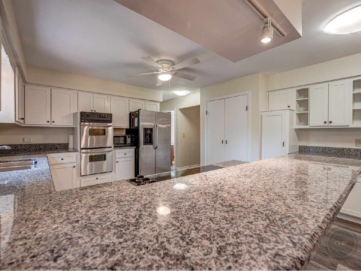
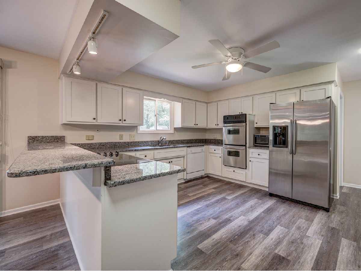
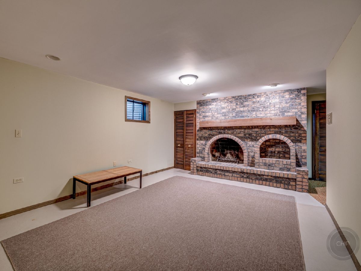
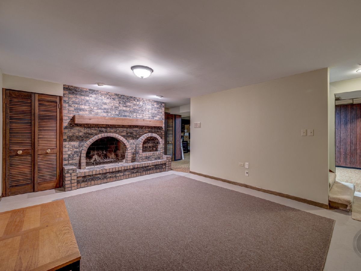
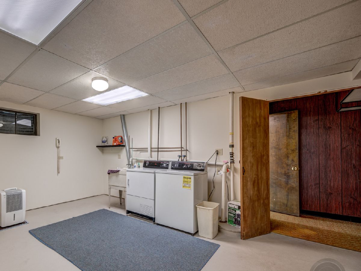
Room Specifics
Total Bedrooms: 4
Bedrooms Above Ground: 4
Bedrooms Below Ground: 0
Dimensions: —
Floor Type: Carpet
Dimensions: —
Floor Type: Carpet
Dimensions: —
Floor Type: Carpet
Full Bathrooms: 3
Bathroom Amenities: Double Sink
Bathroom in Basement: 0
Rooms: Foyer,Eating Area,Recreation Room,Other Room,Workshop
Basement Description: Finished
Other Specifics
| 2 | |
| Concrete Perimeter | |
| Asphalt | |
| Deck | |
| Cul-De-Sac,Wooded,Mature Trees | |
| 12632 | |
| Pull Down Stair | |
| Full | |
| Vaulted/Cathedral Ceilings, Skylight(s), Wood Laminate Floors, First Floor Bedroom, In-Law Arrangement, First Floor Full Bath, Walk-In Closet(s), Beamed Ceilings | |
| Double Oven, Dishwasher, Refrigerator, Washer, Dryer, Cooktop, Wall Oven | |
| Not in DB | |
| Curbs, Street Lights, Street Paved | |
| — | |
| — | |
| Double Sided, Wood Burning |
Tax History
| Year | Property Taxes |
|---|---|
| 2021 | $10,071 |
Contact Agent
Nearby Similar Homes
Nearby Sold Comparables
Contact Agent
Listing Provided By
RE/MAX of Naperville

