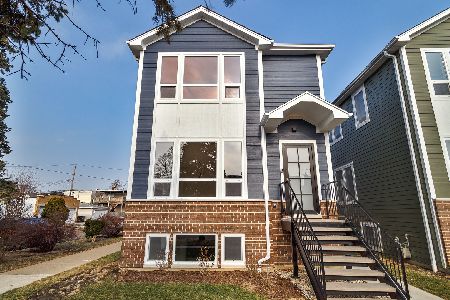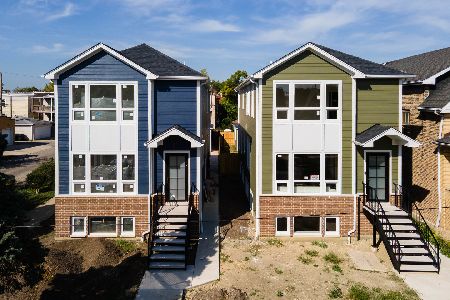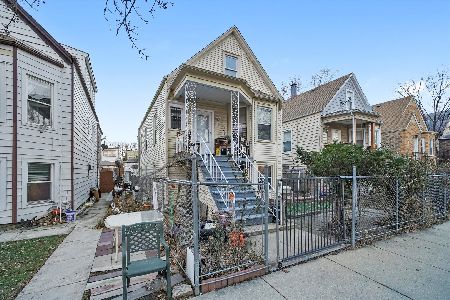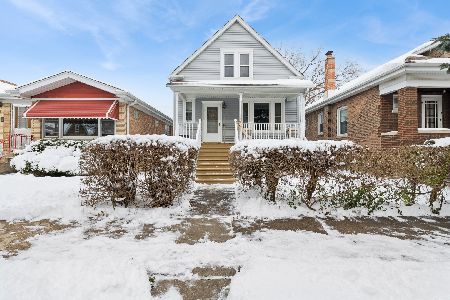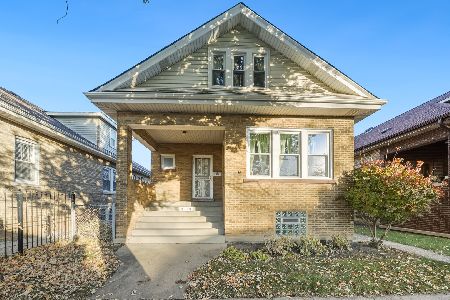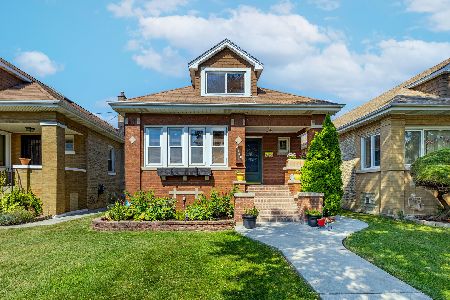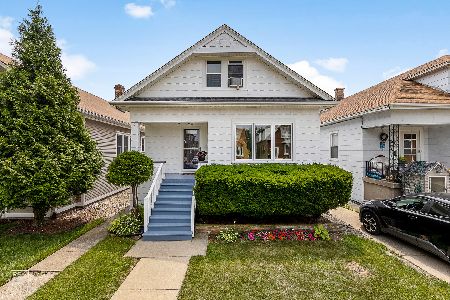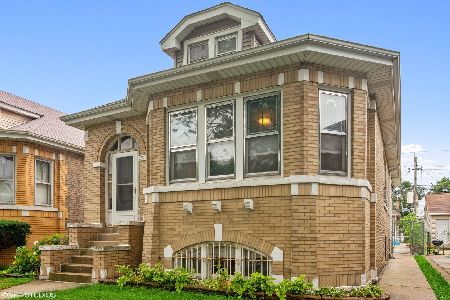5144 Newport Avenue, Portage Park, Chicago, Illinois 60641
$439,900
|
Sold
|
|
| Status: | Closed |
| Sqft: | 1,550 |
| Cost/Sqft: | $284 |
| Beds: | 4 |
| Baths: | 3 |
| Year Built: | 1926 |
| Property Taxes: | $5,754 |
| Days On Market: | 592 |
| Lot Size: | 0,00 |
Description
Welcome to this beautiful, meticulously maintained house that combines timeless character and modern upgrades. The charming 6 bedroom, three full-bathroom Chicago bungalow offers an open, flowing layout with generously sized rooms and plenty of storage. Many upgrades have been made, including the full second-story remodel done in 2002, the lower bath remodeled in 2016; there is a dual-zone HVAC system (one furnace installed in 2018, second furnace in 2021), new water heater (2021), brand new stove and microwave (2024), newer washer and dryer (2017). You will appreciate the amazing woodwork, and wood paneling throughout the house. The sunny living and dining room will welcome you when you enter. There is a nice fireplace with a gel fuel fire log insert. Enjoy warming flames indoors without the smoke! The kitchen boasts custom maple wood cabinets with ample storage space, marble backsplash, and granite countertops. A nice peninsula sits four comfortably. There is also a walk-in pantry with custom shelving. Off the kitchen is an enclosed porch with easy access to a fully fenced backyard and a private patio. A spacious master suite with a walk-in closet, another bedroom, and an updated full bathroom is also on the main level. On the second level, you will find a sizeable loft, 2 large bedrooms, one with an amazing balcony, and a full bathroom. The fully finished basement offers additional living space: two spacious bedrooms (one with a walk-in closet), a full bathroom, and a family room. There is also a large laundry room with a sink and a utility room. A two-car garage has 8 ft doors for extra convenience. Close to shopping, parks, schools, and transportation. Nothing to do but move in!
Property Specifics
| Single Family | |
| — | |
| — | |
| 1926 | |
| — | |
| — | |
| No | |
| — |
| Cook | |
| — | |
| — / Not Applicable | |
| — | |
| — | |
| — | |
| 12075720 | |
| 13214040330000 |
Property History
| DATE: | EVENT: | PRICE: | SOURCE: |
|---|---|---|---|
| 26 Jul, 2024 | Sold | $439,900 | MRED MLS |
| 13 Jun, 2024 | Under contract | $439,900 | MRED MLS |
| 5 Jun, 2024 | Listed for sale | $439,900 | MRED MLS |
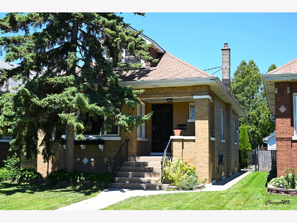
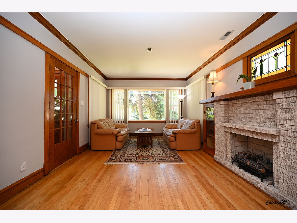
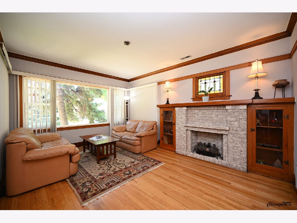
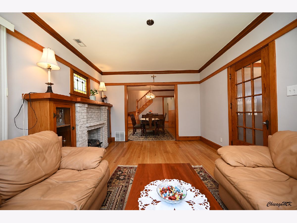
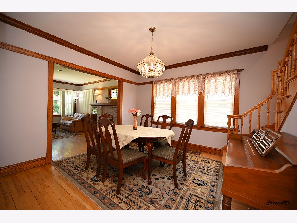
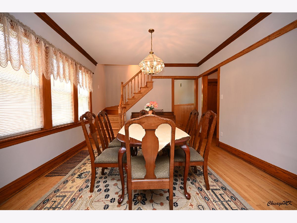
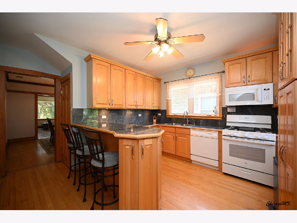
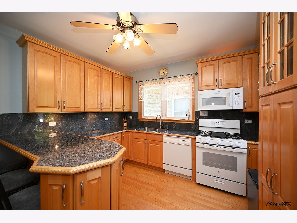
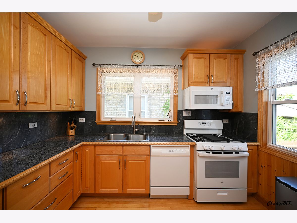
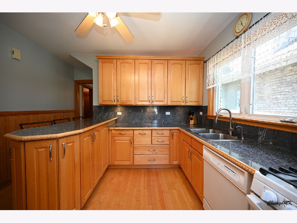
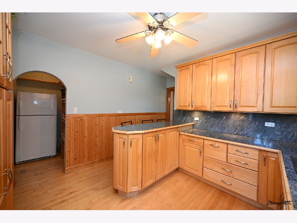
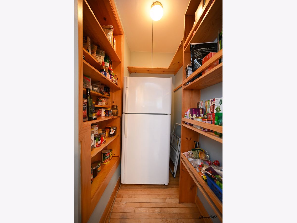
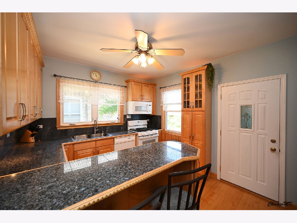
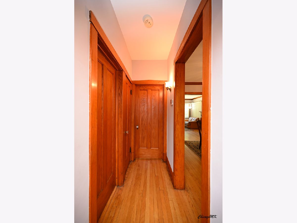
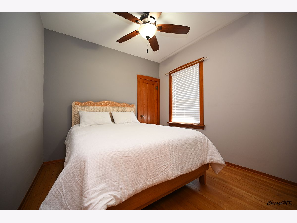
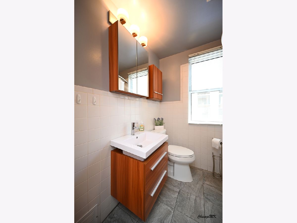
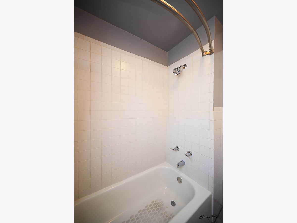
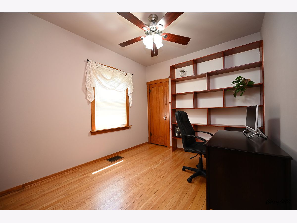
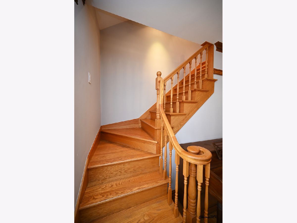
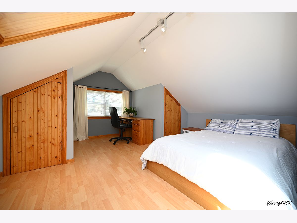
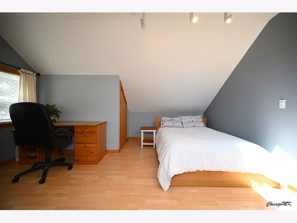
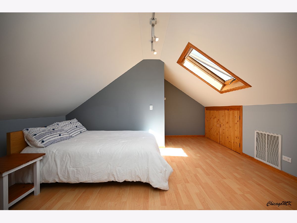
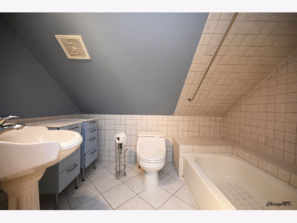
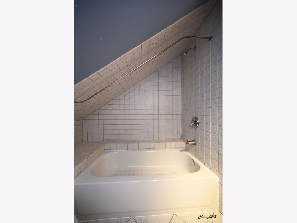
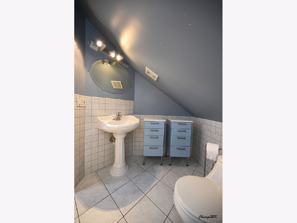
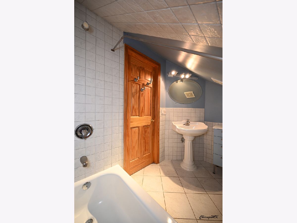
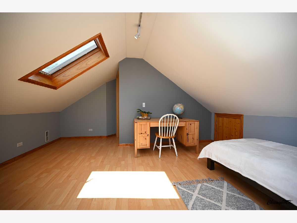
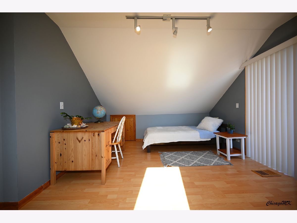
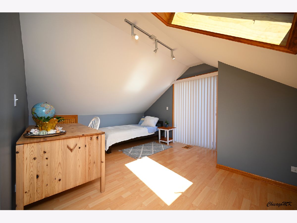
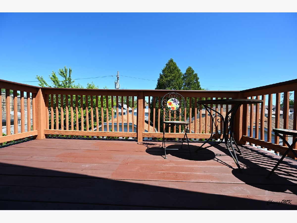
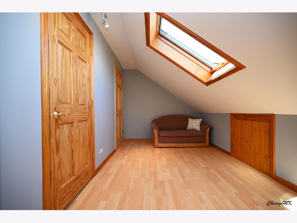
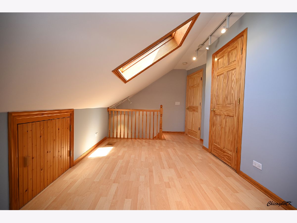
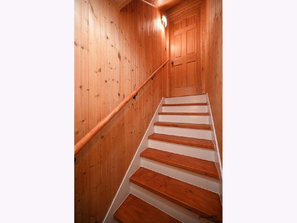
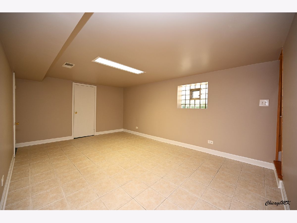
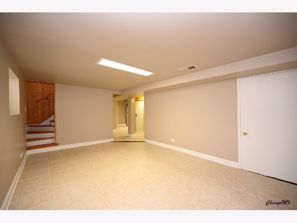
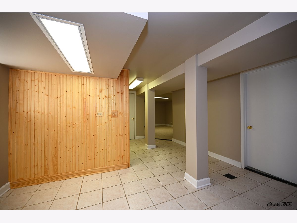
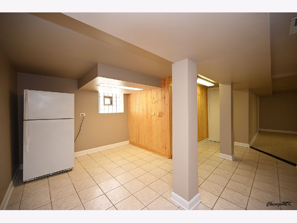
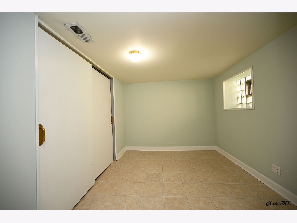
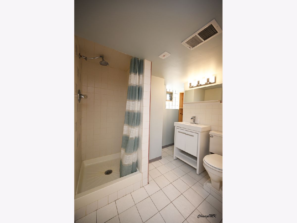
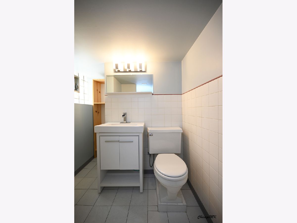
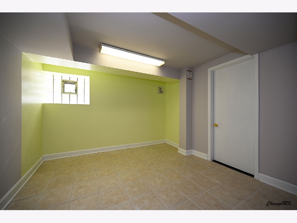
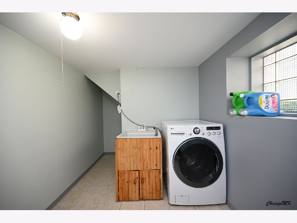
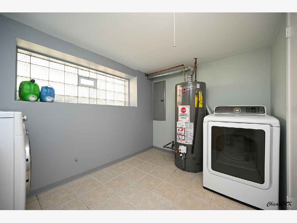
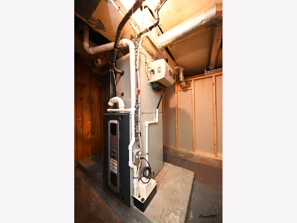
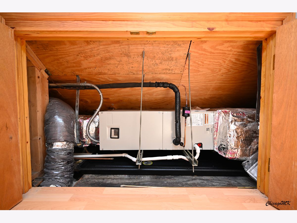
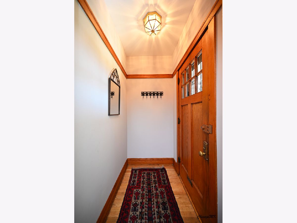
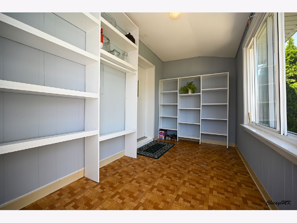
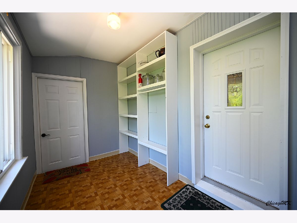
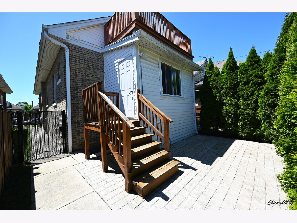
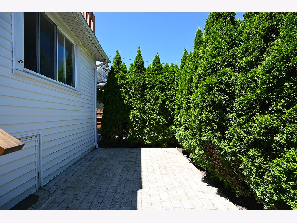
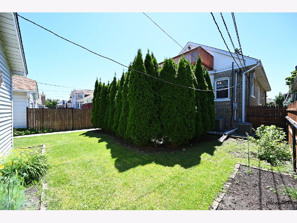
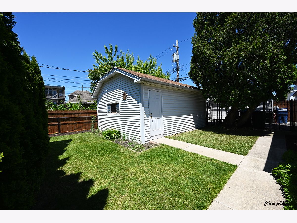
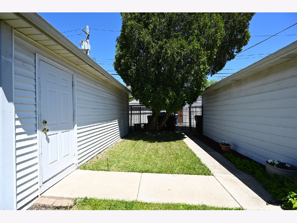
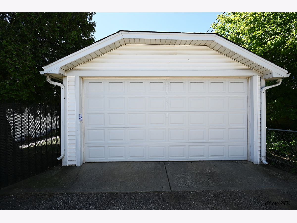
Room Specifics
Total Bedrooms: 6
Bedrooms Above Ground: 4
Bedrooms Below Ground: 2
Dimensions: —
Floor Type: —
Dimensions: —
Floor Type: —
Dimensions: —
Floor Type: —
Dimensions: —
Floor Type: —
Dimensions: —
Floor Type: —
Full Bathrooms: 3
Bathroom Amenities: —
Bathroom in Basement: 1
Rooms: —
Basement Description: Finished
Other Specifics
| 2 | |
| — | |
| Off Alley | |
| — | |
| — | |
| 33X125 | |
| — | |
| — | |
| — | |
| — | |
| Not in DB | |
| — | |
| — | |
| — | |
| — |
Tax History
| Year | Property Taxes |
|---|---|
| 2024 | $5,754 |
Contact Agent
Nearby Similar Homes
Nearby Sold Comparables
Contact Agent
Listing Provided By
RE/MAX PREMIER

