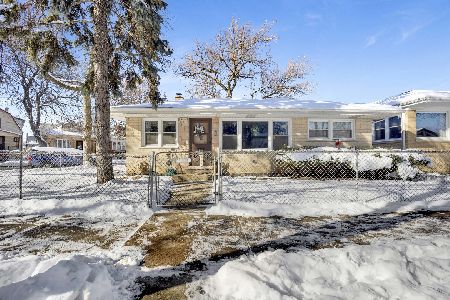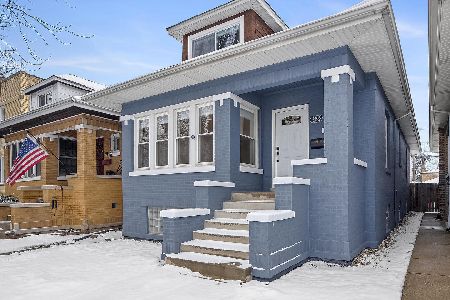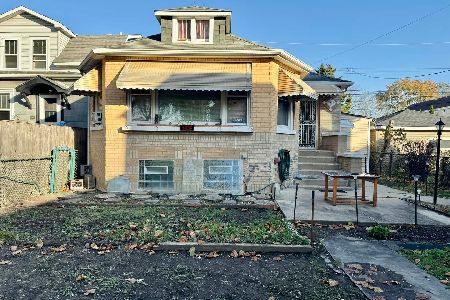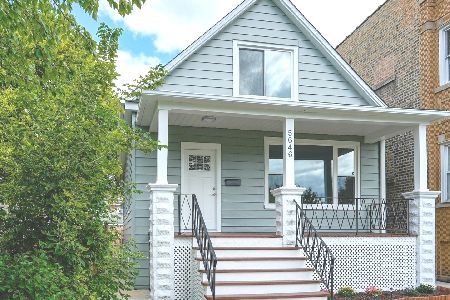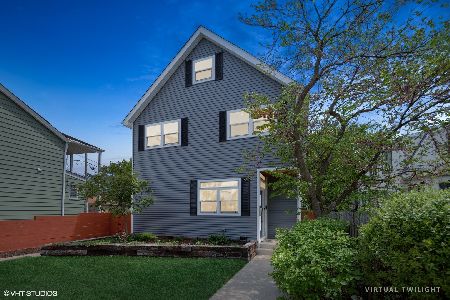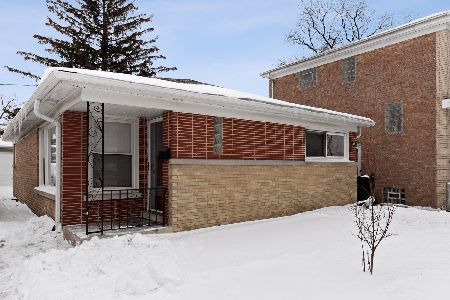5145 Lovejoy Avenue, Jefferson Park, Chicago, Illinois 60630
$410,000
|
Sold
|
|
| Status: | Closed |
| Sqft: | 0 |
| Cost/Sqft: | — |
| Beds: | 5 |
| Baths: | 4 |
| Year Built: | 1918 |
| Property Taxes: | $6,379 |
| Days On Market: | 2478 |
| Lot Size: | 0,15 |
Description
DOUBLE LOT! This beautiful home is well maintained and has great flow. 2 skylights in entryway lead to Living Room with picture window, crown molding, exposed brick wall and slated fireplace. Next comes a formal Dining Room with bay windows, 2 bedrooms and a full marble bath complete w/ jet tub. Kitchen is finished with lovely stone inlay flooring and backsplash, exposed brick, 42" cherry cabinets, SS appliances and another huge window. Breakfast nook has sliding glass doors leading out to back deck (re-stained in 2017) and enormous fenced-in yard. 2 more bedrooms and full bath upstairs + Master Suite w/walk-in closet, private balcony & granite double vanity and deep soaking tub in bathroom. Finished walk-out basement has 1/2 bath. Dual zoned HVAC, sump pump + reverse-flow valves. Home is being sold as-is.
Property Specifics
| Single Family | |
| — | |
| Colonial | |
| 1918 | |
| Full | |
| — | |
| No | |
| 0.15 |
| Cook | |
| — | |
| 0 / Not Applicable | |
| None | |
| Lake Michigan | |
| Public Sewer | |
| 10340136 | |
| 13093040050000 |
Property History
| DATE: | EVENT: | PRICE: | SOURCE: |
|---|---|---|---|
| 10 Sep, 2009 | Sold | $187,000 | MRED MLS |
| 5 Aug, 2009 | Under contract | $170,000 | MRED MLS |
| 24 Jul, 2009 | Listed for sale | $170,000 | MRED MLS |
| 30 Sep, 2010 | Sold | $350,000 | MRED MLS |
| 4 Aug, 2010 | Under contract | $375,900 | MRED MLS |
| — | Last price change | $379,900 | MRED MLS |
| 17 Jun, 2010 | Listed for sale | $379,900 | MRED MLS |
| 29 Jul, 2019 | Sold | $410,000 | MRED MLS |
| 21 Jun, 2019 | Under contract | $420,000 | MRED MLS |
| — | Last price change | $430,000 | MRED MLS |
| 11 Apr, 2019 | Listed for sale | $430,000 | MRED MLS |
Room Specifics
Total Bedrooms: 5
Bedrooms Above Ground: 5
Bedrooms Below Ground: 0
Dimensions: —
Floor Type: Carpet
Dimensions: —
Floor Type: Carpet
Dimensions: —
Floor Type: Hardwood
Dimensions: —
Floor Type: —
Full Bathrooms: 4
Bathroom Amenities: Whirlpool,Double Sink,Soaking Tub
Bathroom in Basement: 1
Rooms: Bedroom 5,Breakfast Room,Recreation Room,Foyer,Deck,Balcony/Porch/Lanai
Basement Description: Finished
Other Specifics
| 2.5 | |
| — | |
| Off Alley | |
| Balcony, Deck, Storms/Screens | |
| — | |
| 50 X 147 | |
| — | |
| Full | |
| Skylight(s), Hardwood Floors, First Floor Bedroom, First Floor Full Bath | |
| Range, Microwave, Dishwasher, Refrigerator, Washer, Dryer, Disposal | |
| Not in DB | |
| Curbs, Sidewalks, Street Paved | |
| — | |
| — | |
| — |
Tax History
| Year | Property Taxes |
|---|---|
| 2009 | $5,772 |
| 2010 | $5,830 |
| 2019 | $6,379 |
Contact Agent
Nearby Similar Homes
Nearby Sold Comparables
Contact Agent
Listing Provided By
Berkshire Hathaway HomeServices Chicago


