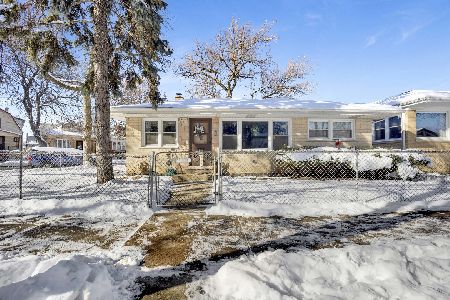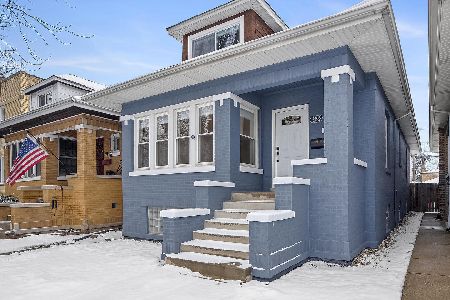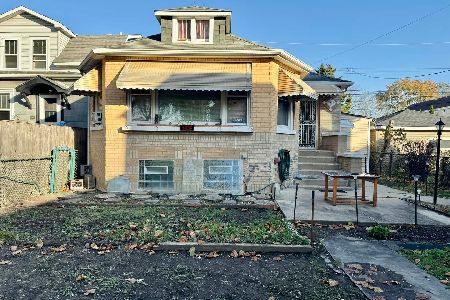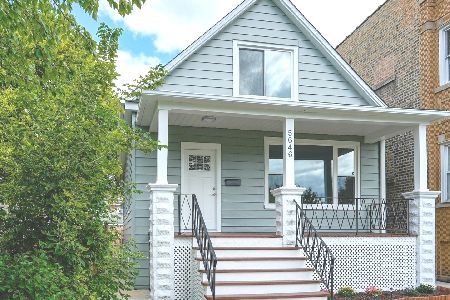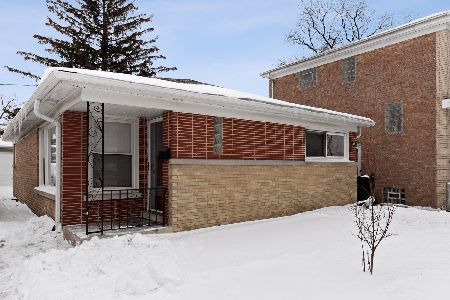5151 Lovejoy Avenue, Jefferson Park, Chicago, Illinois 60630
$822,000
|
Sold
|
|
| Status: | Closed |
| Sqft: | 3,900 |
| Cost/Sqft: | $218 |
| Beds: | 4 |
| Baths: | 4 |
| Year Built: | 2016 |
| Property Taxes: | $6,743 |
| Days On Market: | 1673 |
| Lot Size: | 0,14 |
Description
HIGHEST AND BEST OFFERS ARE DUE BY TUESDAY, JUNE 29TH AT NOON TO BE CONSIDERED. THANKS FOR THE INTEREST! Ready for summer! Completely turnkey and move in ready, this recent rehab on almost a double lot with outdoor kitchen and THREE car garage checks all the boxes. The sunny wide open floorpan features 5 beds and 3.1 baths and brilliant light throughout the home. The main floor boasts a formal entry, huge dining, living with fireplace and a true chef's kitchen with stainless appliances, quartz counters , 12 ' island, two sinks and enough cupboard and counter space to appeal to the most discerning entertainer. ~24 feet of floor to ceiling sliding glass doors leads to the fenced in, professionally-designed and landscaped outdoor space with pergola - equipped with integrated grill station, burners, kegerator, outdoor living and dining furnishings - and plenty of green space with sprinklers and drip irrigation and party door off the garage. Up the wide stairwell, enjoy a gallery wall and three large bedrooms including the primary suite with walk in closet, stone bath with dual sinks and steam shower. The flexible third floor space can be used as a 5th bedroom, office, additional living and/or exercise area. A king-sized bedroom, HUGE rec room area, additional bath and utility completes the lower level. Two HVAC systems for efficiency A+ location - close to two expressway entrances, I-90 and I-94, Jeff Park el and Metra stations, restaurants, new shopping and mile to the forest preserve bike path make this a must see. Furnishings as they exist (curated living/dining/entry spaces, two large commissioned art pieces and outdoor furniture) included in price. The entire home has been freshly repainted and new carpet installed in bedrooms.
Property Specifics
| Single Family | |
| — | |
| — | |
| 2016 | |
| Full | |
| — | |
| No | |
| 0.14 |
| Cook | |
| — | |
| — / Not Applicable | |
| None | |
| Lake Michigan | |
| Public Sewer | |
| 11135175 | |
| 13093040450000 |
Property History
| DATE: | EVENT: | PRICE: | SOURCE: |
|---|---|---|---|
| 27 Jan, 2016 | Sold | $220,000 | MRED MLS |
| 17 Dec, 2015 | Under contract | $223,600 | MRED MLS |
| 2 Dec, 2015 | Listed for sale | $223,600 | MRED MLS |
| 23 Jul, 2021 | Sold | $822,000 | MRED MLS |
| 29 Jun, 2021 | Under contract | $850,000 | MRED MLS |
| 24 Jun, 2021 | Listed for sale | $850,000 | MRED MLS |
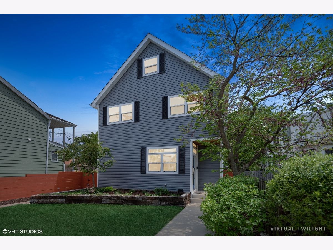
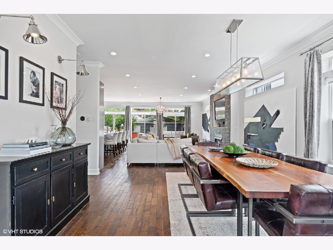
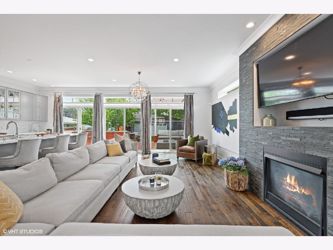
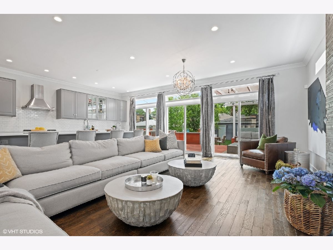
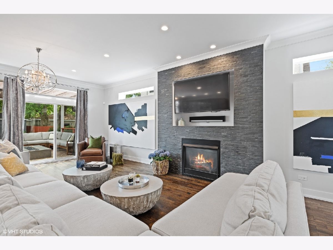
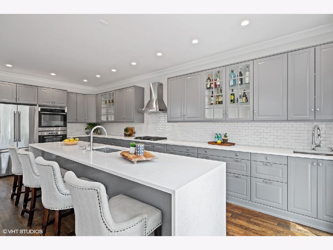
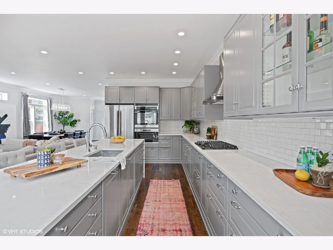
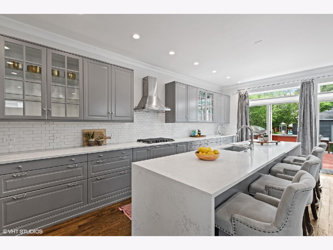
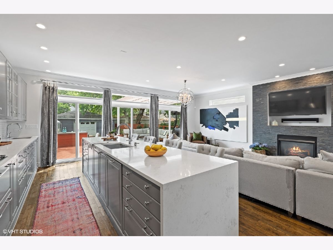
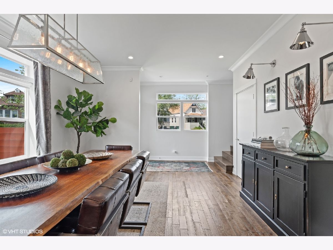
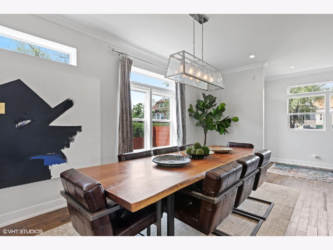
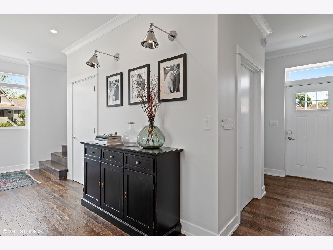
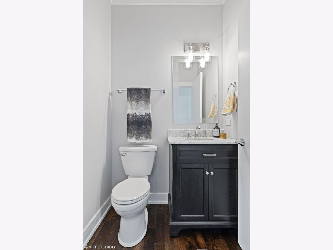
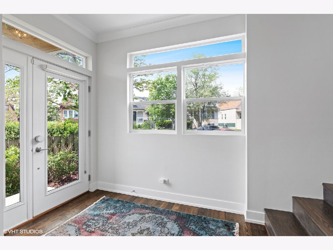
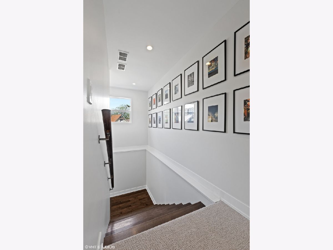
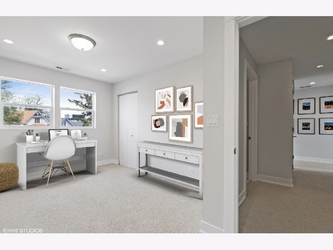
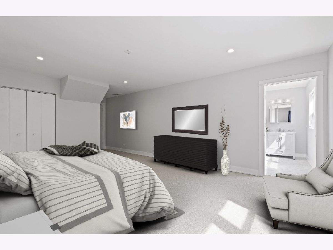
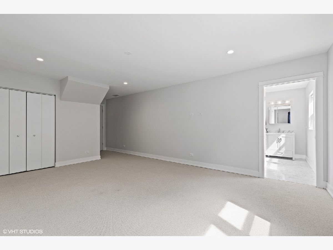
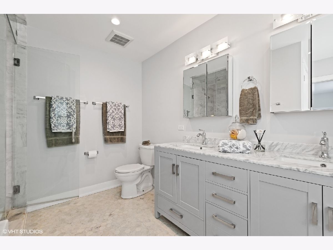
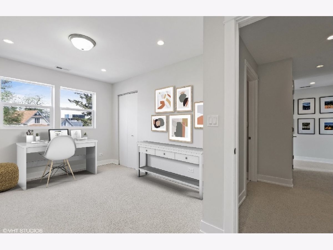
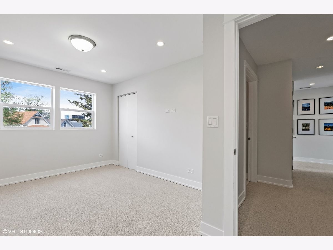
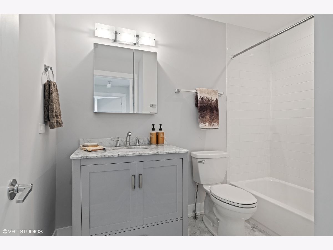
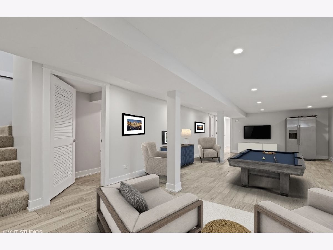
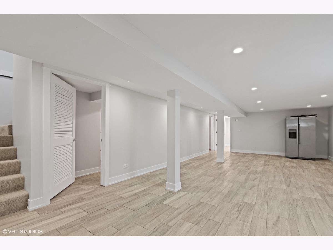
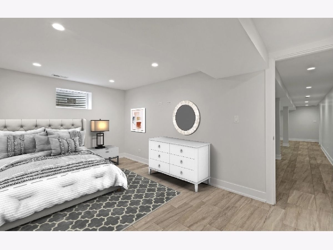
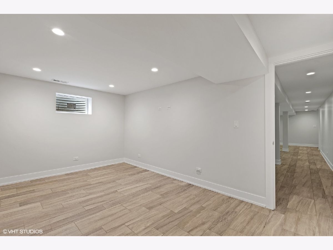
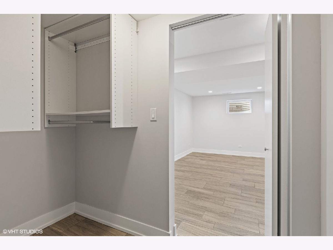
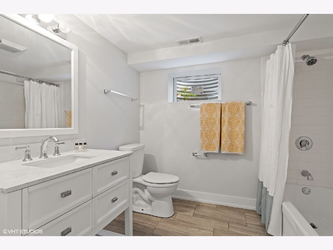
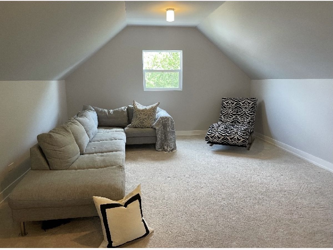
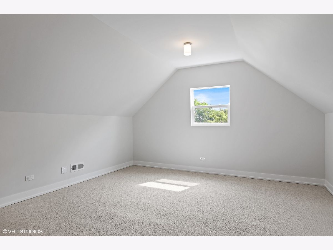
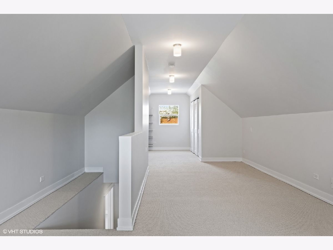
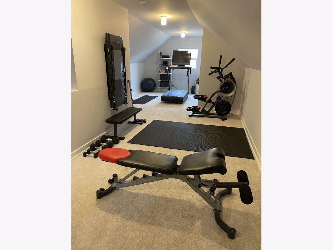
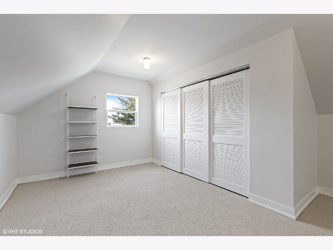
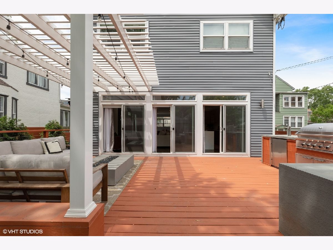
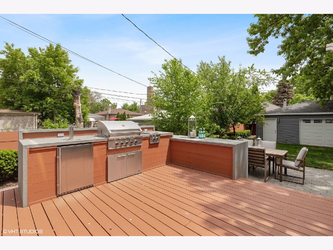
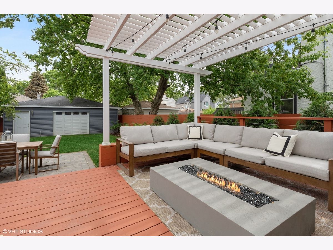
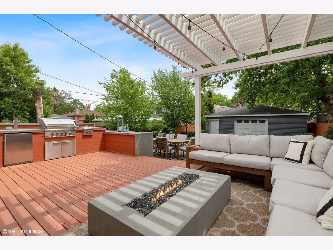
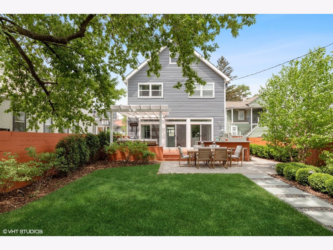
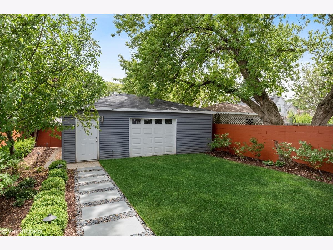
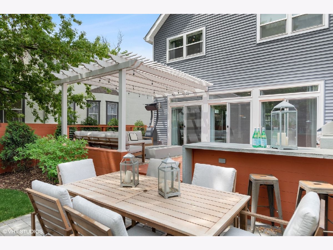
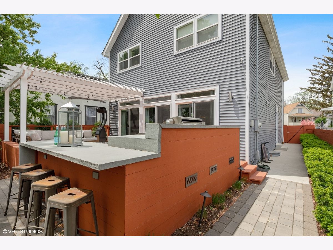
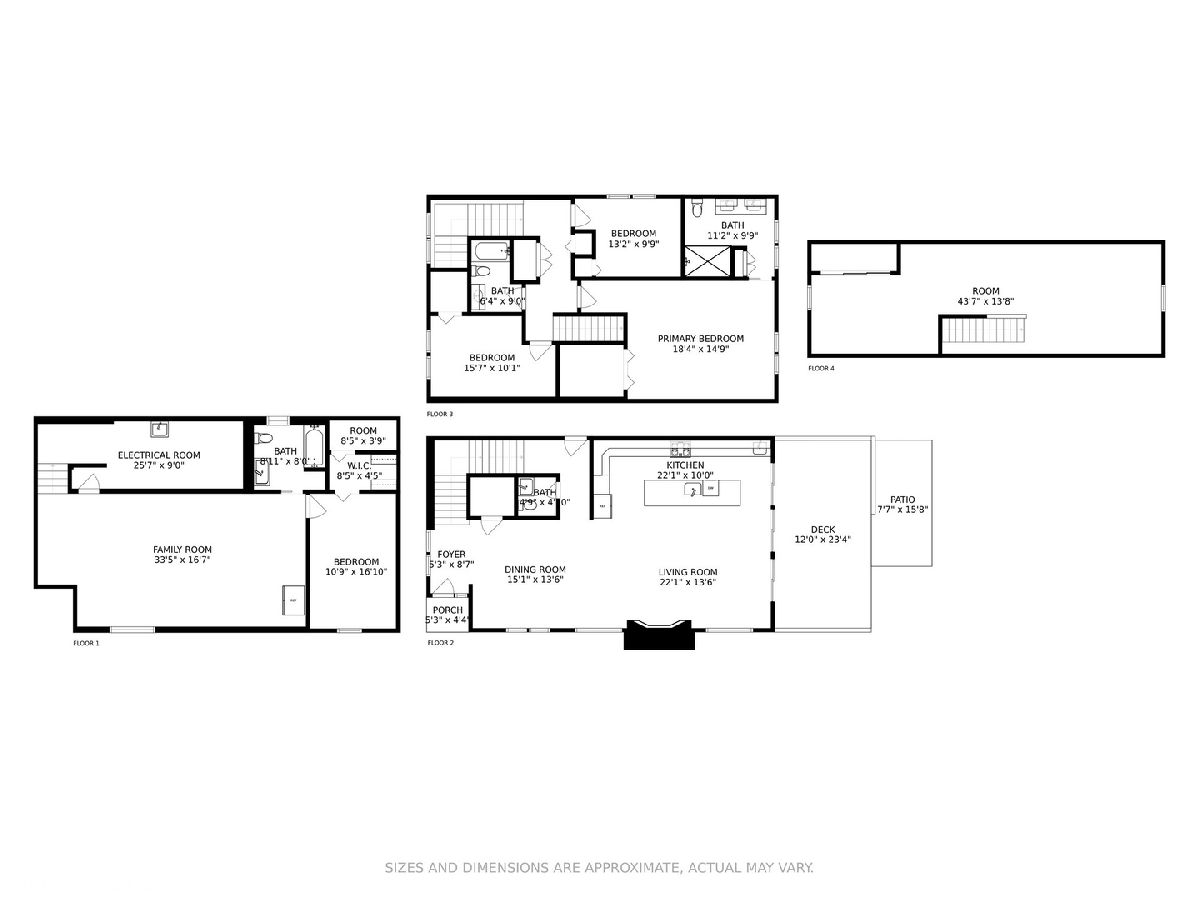
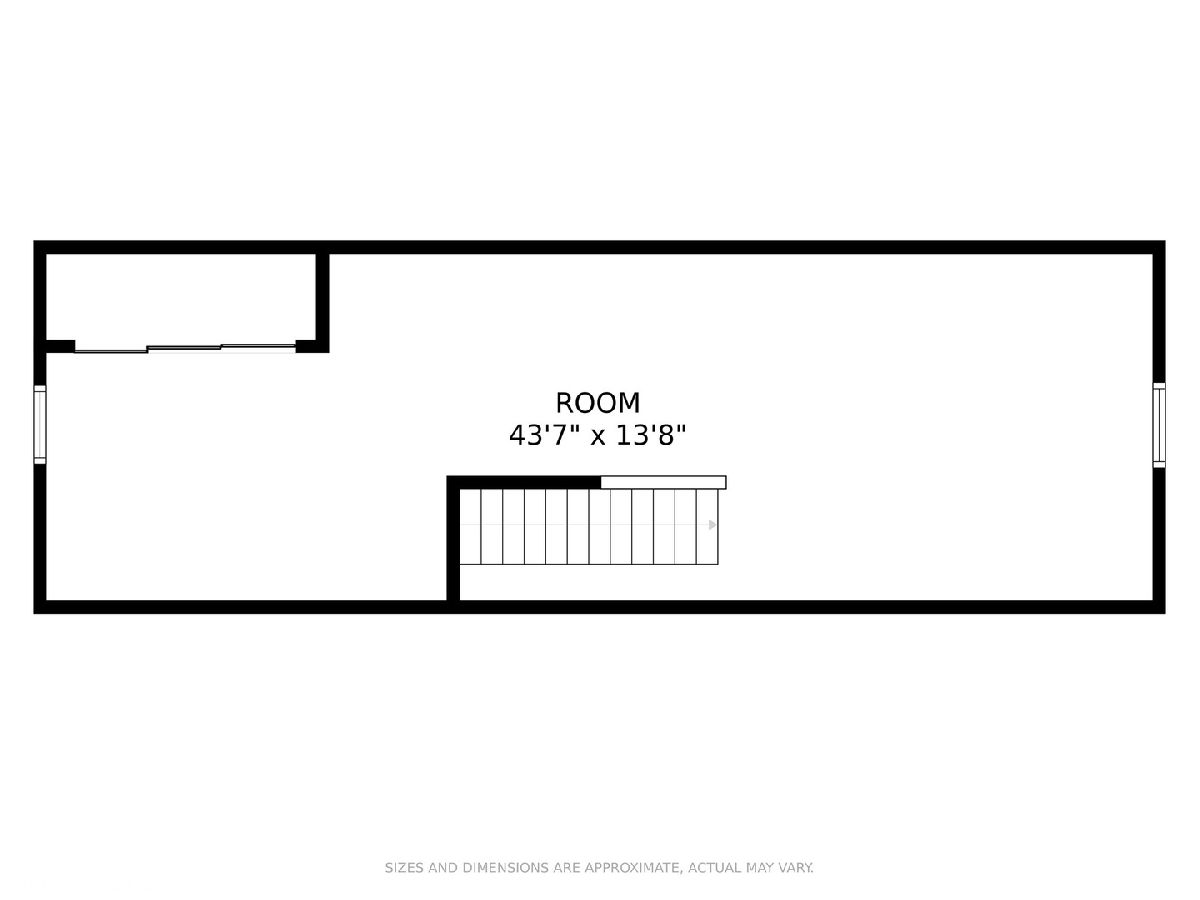
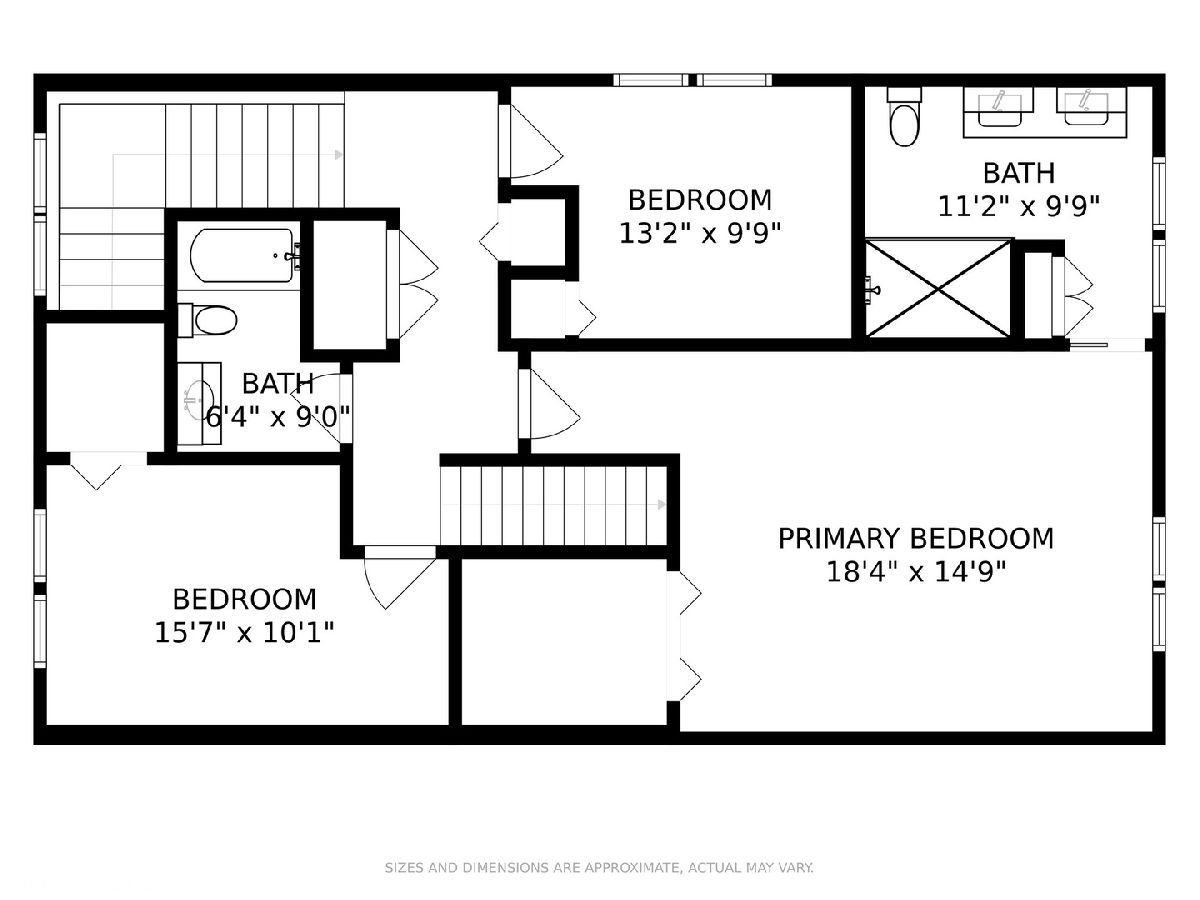
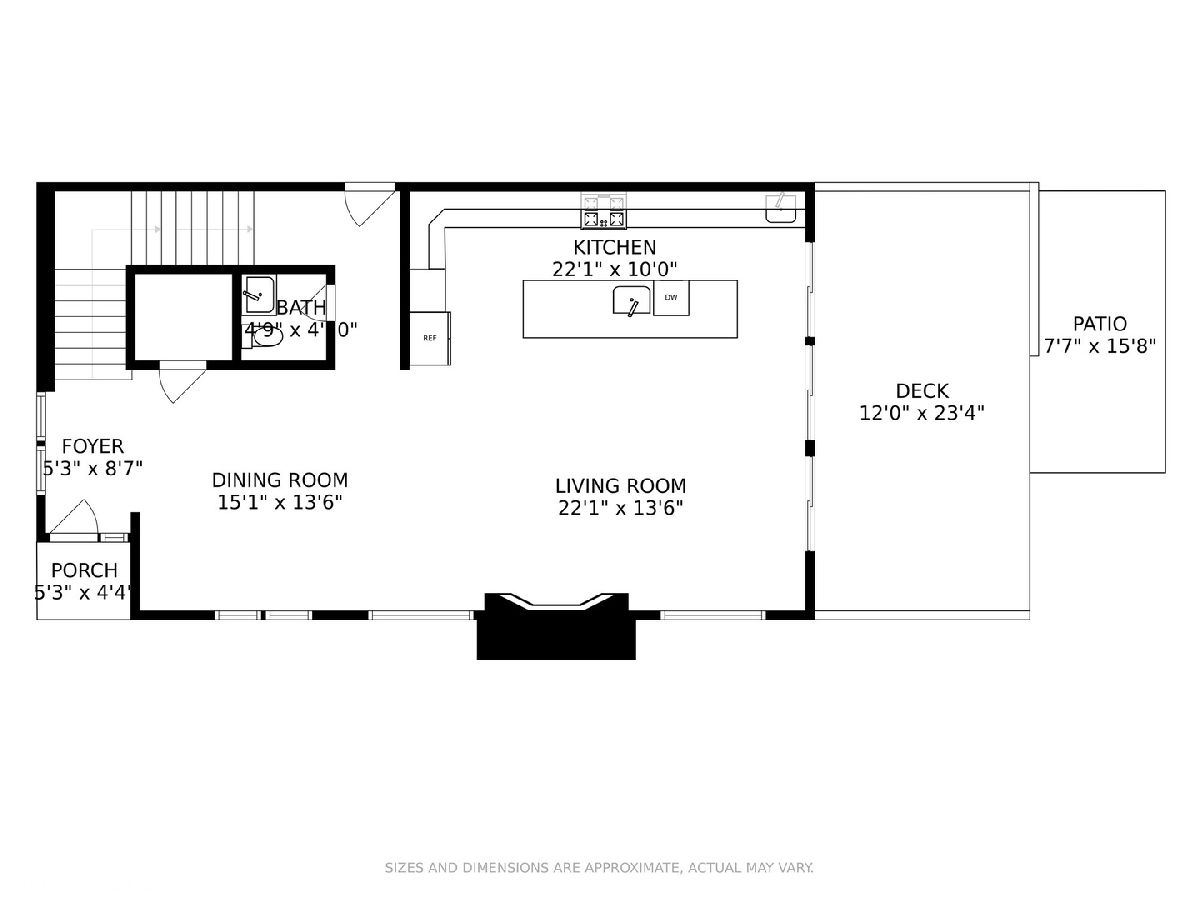
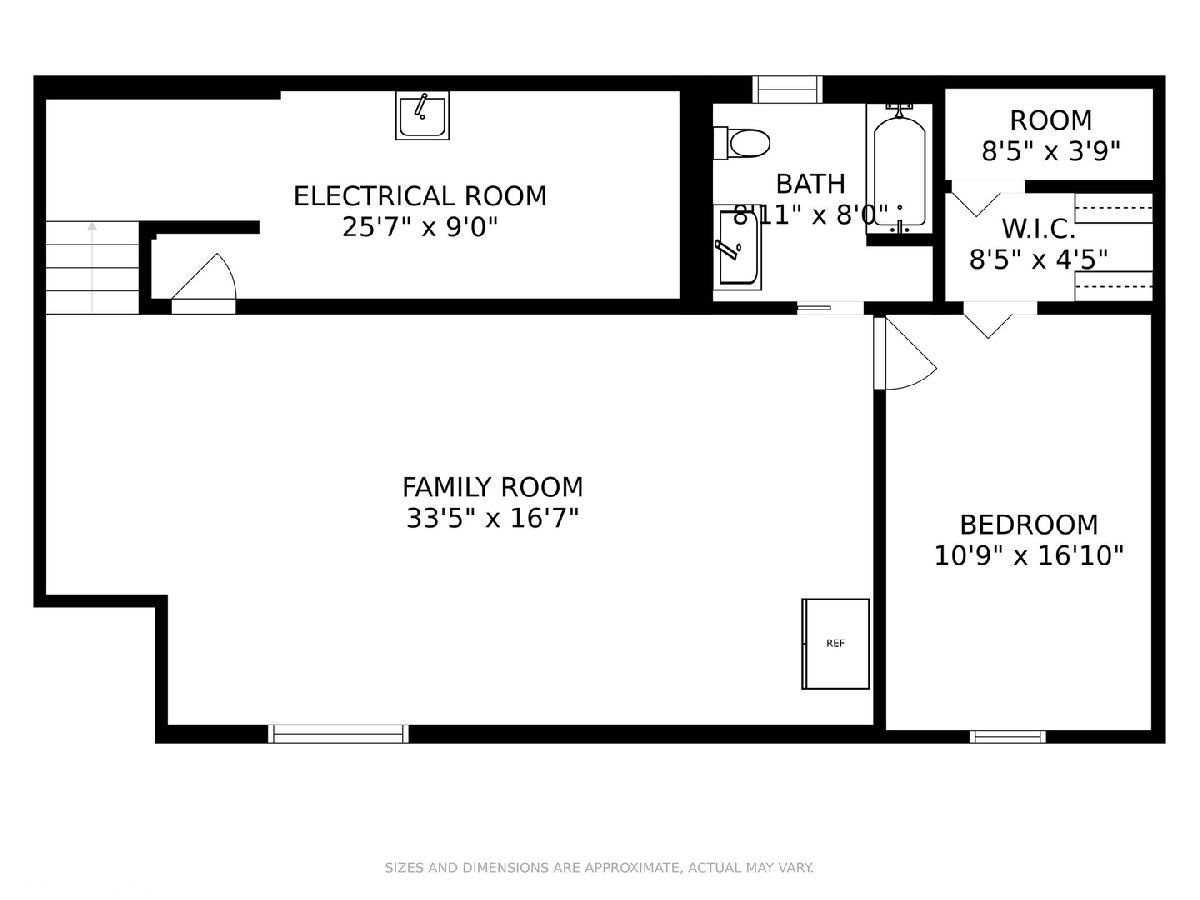
Room Specifics
Total Bedrooms: 5
Bedrooms Above Ground: 4
Bedrooms Below Ground: 1
Dimensions: —
Floor Type: —
Dimensions: —
Floor Type: —
Dimensions: —
Floor Type: —
Dimensions: —
Floor Type: —
Full Bathrooms: 4
Bathroom Amenities: Steam Shower,Double Sink,European Shower,No Tub
Bathroom in Basement: 1
Rooms: Bedroom 5,Deck,Exercise Room,Terrace
Basement Description: Finished
Other Specifics
| 3 | |
| — | |
| — | |
| — | |
| — | |
| 45X178X38X148 | |
| — | |
| Full | |
| Bar-Wet, Hardwood Floors, In-Law Arrangement, Second Floor Laundry, Built-in Features, Walk-In Closet(s), Ceiling - 10 Foot, Open Floorplan, Some Carpeting, Some Window Treatmnt, Dining Combo, Granite Counters, Separate Dining Room | |
| Range, Microwave, Refrigerator, High End Refrigerator, Washer, Dryer, Disposal, Stainless Steel Appliance(s), Wine Refrigerator, Cooktop, Built-In Oven, Gas Cooktop, Range Hood, Wall Oven | |
| Not in DB | |
| — | |
| — | |
| — | |
| Gas Log |
Tax History
| Year | Property Taxes |
|---|---|
| 2016 | $4,694 |
| 2021 | $6,743 |
Contact Agent
Nearby Similar Homes
Nearby Sold Comparables
Contact Agent
Listing Provided By
@properties


