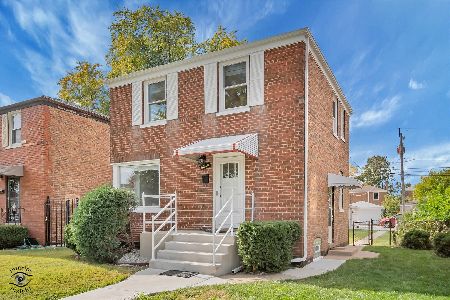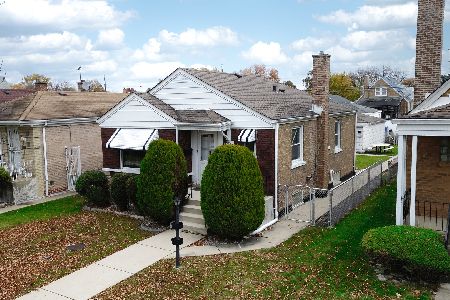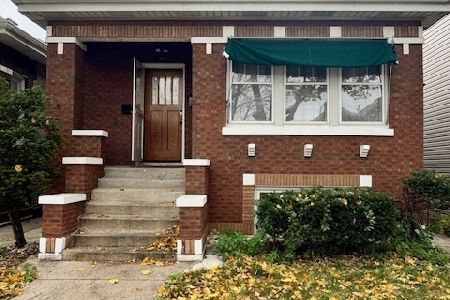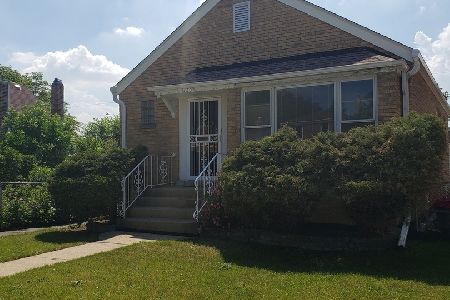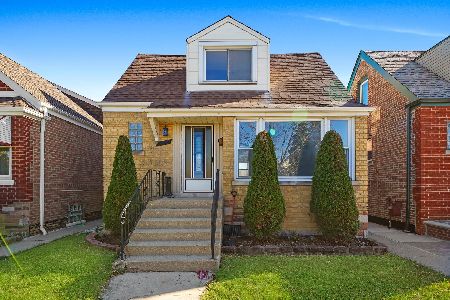5146 Avers Avenue, West Elsdon, Chicago, Illinois 60632
$300,000
|
Sold
|
|
| Status: | Closed |
| Sqft: | 1,343 |
| Cost/Sqft: | $235 |
| Beds: | 3 |
| Baths: | 2 |
| Year Built: | 1947 |
| Property Taxes: | $545 |
| Days On Market: | 994 |
| Lot Size: | 0,09 |
Description
Charming 3BR, 2BA two-story home in the sought-after West Elsdon area is now on the market. All brick exterior including the addition in the back. The whole interior has been freshly painted in neutral colors. Hardwood floors are under all carpeting on the 1st and 2nd levels. Main floor features a spacious living room leading into a formal dining room and kitchen. Several options in the addition, with a 3rd bedroom (w/fully updated bathroom) that can serve as either a Primary or guest bedroom, or use an office or den. Upstairs you'll find two good sized bedrooms and a full shared updated bath. Finished basement includes a generous-sized family room, dedicated laundry area, and plenty of storage space. Windows are newer, roof and mechanicals about 10-15 yrs old. Beautifully landscaped fully fenced yard and patio lead to the 2 car garage. Walking distance to the Orange Line, local shopping and dining. Make your appointment today.
Property Specifics
| Single Family | |
| — | |
| — | |
| 1947 | |
| — | |
| — | |
| No | |
| 0.09 |
| Cook | |
| — | |
| — / Not Applicable | |
| — | |
| — | |
| — | |
| 11728998 | |
| 19113020370000 |
Property History
| DATE: | EVENT: | PRICE: | SOURCE: |
|---|---|---|---|
| 2 Jun, 2023 | Sold | $300,000 | MRED MLS |
| 31 Mar, 2023 | Under contract | $315,000 | MRED MLS |
| 9 Mar, 2023 | Listed for sale | $325,000 | MRED MLS |
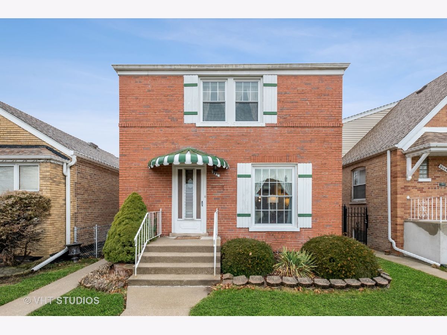
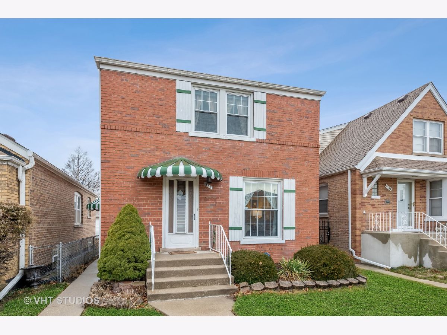
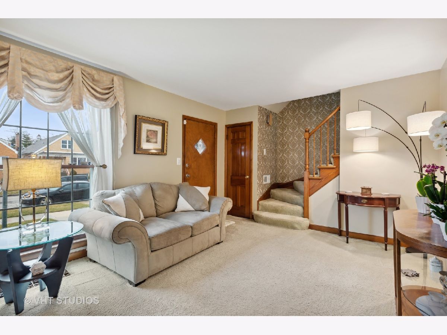
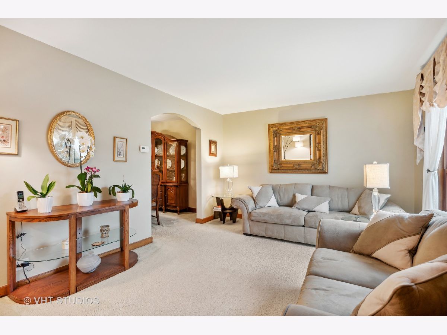
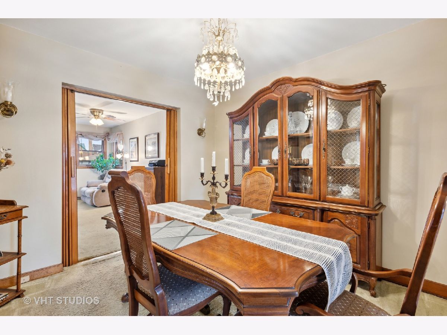
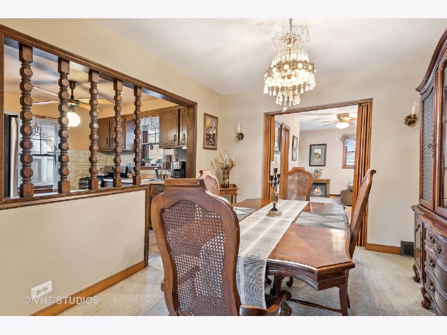
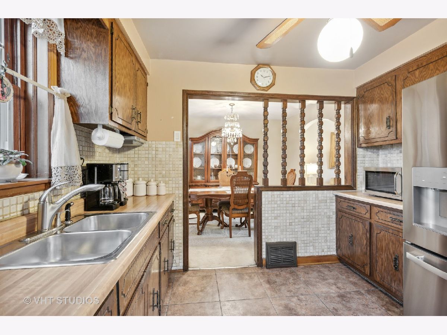
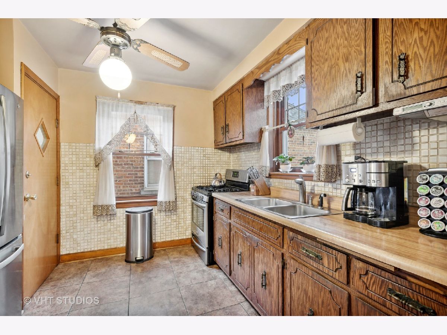
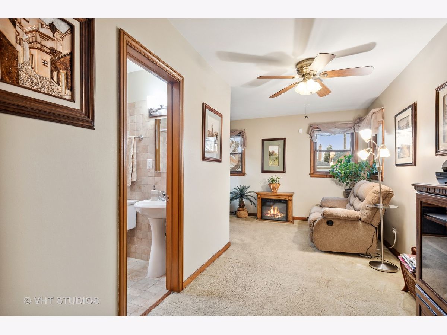
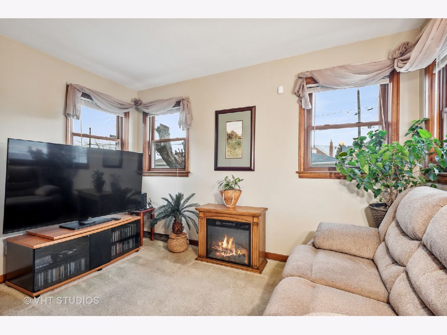
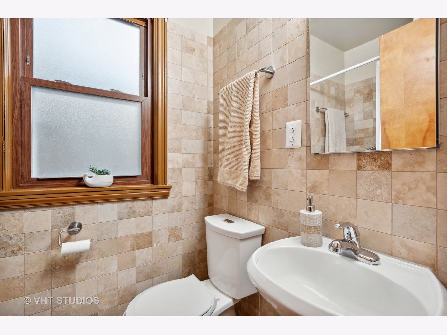
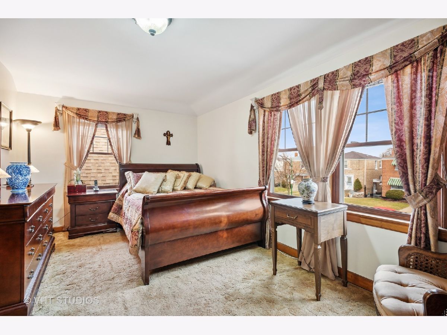
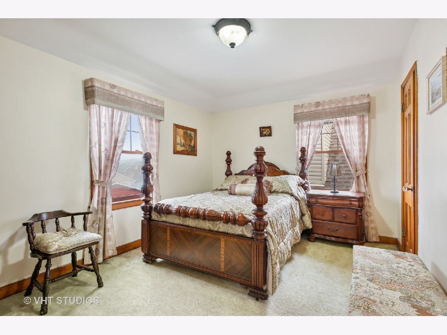
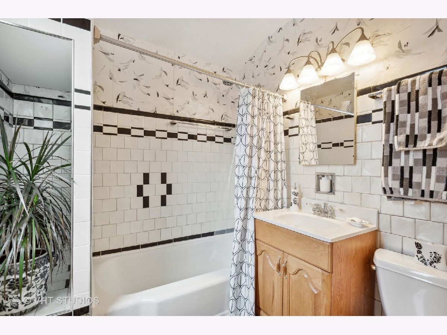
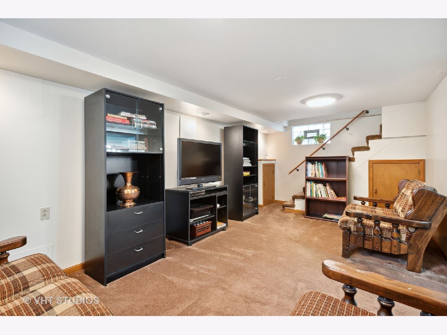
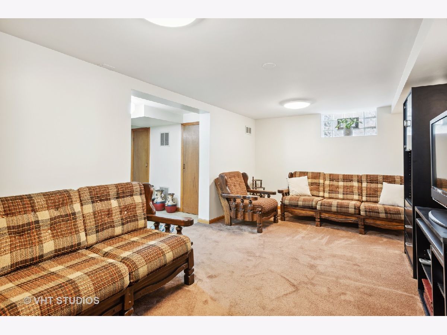
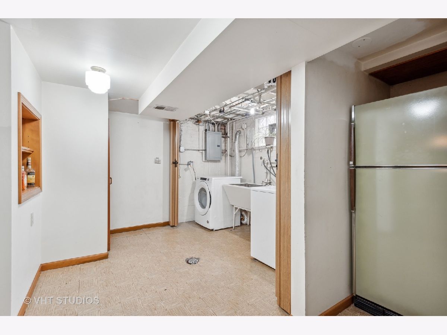
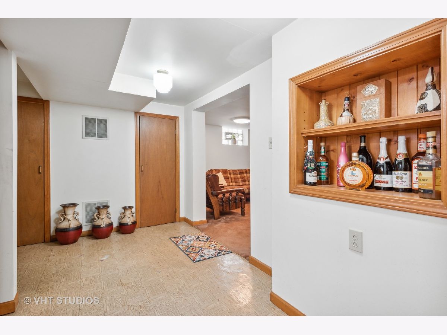
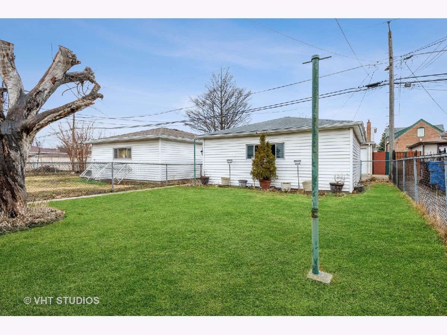
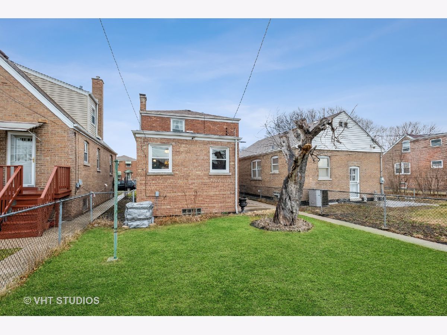
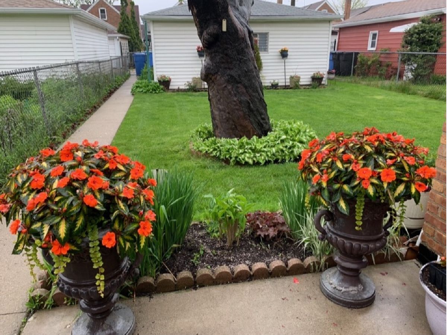
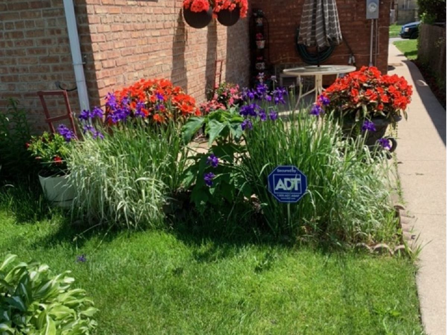
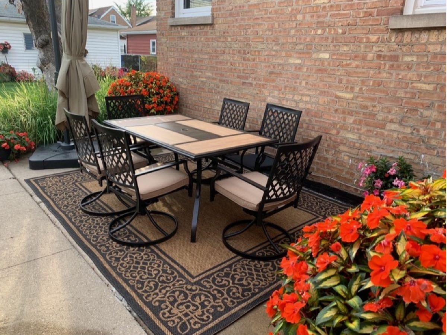
Room Specifics
Total Bedrooms: 3
Bedrooms Above Ground: 3
Bedrooms Below Ground: 0
Dimensions: —
Floor Type: —
Dimensions: —
Floor Type: —
Full Bathrooms: 2
Bathroom Amenities: —
Bathroom in Basement: 0
Rooms: —
Basement Description: Finished,Crawl
Other Specifics
| 2 | |
| — | |
| — | |
| — | |
| — | |
| 30X126 | |
| Pull Down Stair | |
| — | |
| — | |
| — | |
| Not in DB | |
| — | |
| — | |
| — | |
| — |
Tax History
| Year | Property Taxes |
|---|---|
| 2023 | $545 |
Contact Agent
Nearby Similar Homes
Nearby Sold Comparables
Contact Agent
Listing Provided By
Baird & Warner

