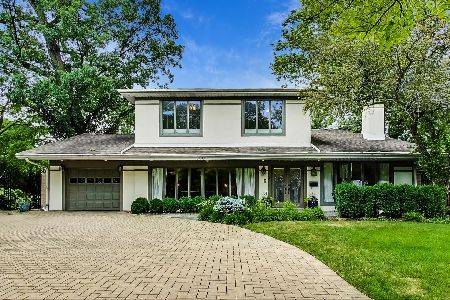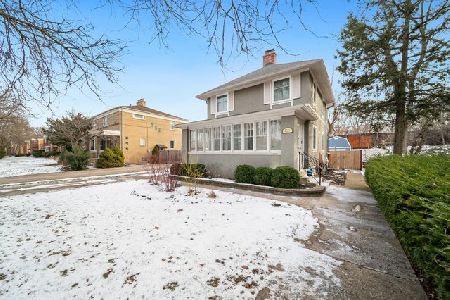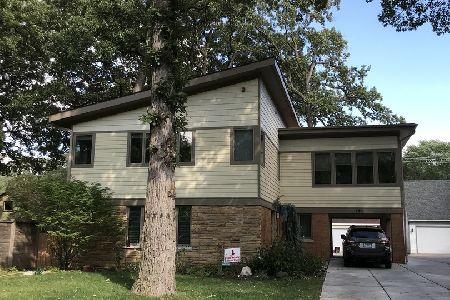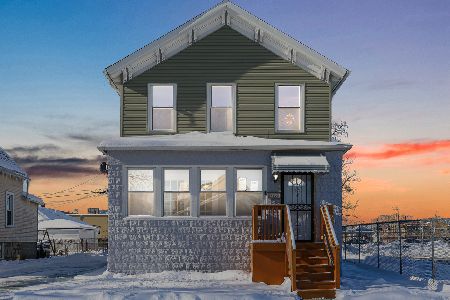515 Auvergne Place, River Forest, Illinois 60305
$2,200,000
|
Sold
|
|
| Status: | Closed |
| Sqft: | 0 |
| Cost/Sqft: | — |
| Beds: | 5 |
| Baths: | 4 |
| Year Built: | 1894 |
| Property Taxes: | $43,581 |
| Days On Market: | 521 |
| Lot Size: | 0,00 |
Description
Welcome to the Winslow House! This is Frank Lloyd Wright's first commission as an independent architect and an iconic residence in River Forest that is a masterpiece of design. Over 5,000 sq feet, 5 bedrooms and 3.5 baths, this home is a rare opportunity to own a piece of architectural history that has been meticulously updated to meet today's modern standards. The limestone and brick exterior showcases Wright's signature style, complete with a porte cochere and oversized windows that bring in abundant natural light. Set on an expansive 146 x 200 lot, the property offers a true prairie setting with beautifully updated landscaping and hardscape. The rear of the home is just as stunning as the front, providing a serene and private oasis. As you step inside, you're welcomed by a thoughtfully designed floor plan that flows seamlessly from room to room. The entryway features a large inglenook, one of three wood-burning fireplaces, and stunning woodwork that exemplifies the craftsmanship of the era. Art glass accents are found throughout, adding to the home's unique charm. The current owners have recently completed over $1 million in renovations, ensuring the home meets today's standards while preserving its historical integrity. The large eat-in kitchen is perfect for modern living, while the formal dining room, with its second fireplace, offers a grand space for entertaining. The conservatory features round seating, providing a cozy spot to enjoy the views of the serene backyard. A first-floor family room offers additional living space, perfect for relaxing or hosting guests. The beautiful woodwork continues up the main staircase, leading to a landing with built-in seating. The second level houses five bedrooms, including a stunning primary suite and fully renovated 2nd bath with custom tile, double vanities, walk-in showers, heated floors, and custom lighting. The primary suite also features a walk-in closet. The second-floor laundry was added for convenience. The fully finished third floor offers a versatile recreational room or office space, a full bath, and ample storage. This level provides a private retreat within the home, perfect for work or play. The property also includes a large coach house featuring 2 bedrooms,1.5 baths, full updated kitchen, and a 3-car garage. This additional space offers incredible flexibility, whether for guests or a home office. Located in a prime walk-to-town location, the Winslow House is just steps from the Metra, top-rated schools, shops, and all the amenities River Forest has to offer. With easy access to the city-less than 9 miles away-and less than 30 minutes to O'Hare and Midway airports, this home combines the best of suburban living with urban convenience. This extraordinary residence is ready for its next chapter, offering the rare opportunity to own a piece of history while enjoying all the comforts of modern living. Don't miss the chance to make the Winslow House your own.
Property Specifics
| Single Family | |
| — | |
| — | |
| 1894 | |
| — | |
| — | |
| No | |
| — |
| Cook | |
| — | |
| 0 / Not Applicable | |
| — | |
| — | |
| — | |
| 12154579 | |
| 15112070430000 |
Nearby Schools
| NAME: | DISTRICT: | DISTANCE: | |
|---|---|---|---|
|
Grade School
Lincoln Elementary School |
90 | — | |
|
Middle School
Roosevelt School |
90 | Not in DB | |
|
High School
Oak Park & River Forest High Sch |
200 | Not in DB | |
Property History
| DATE: | EVENT: | PRICE: | SOURCE: |
|---|---|---|---|
| 16 Dec, 2016 | Sold | $1,375,000 | MRED MLS |
| 10 Sep, 2016 | Under contract | $1,375,000 | MRED MLS |
| — | Last price change | $1,550,000 | MRED MLS |
| 23 Mar, 2015 | Listed for sale | $1,750,000 | MRED MLS |
| 4 Nov, 2024 | Sold | $2,200,000 | MRED MLS |
| 10 Sep, 2024 | Under contract | $1,985,000 | MRED MLS |
| 4 Sep, 2024 | Listed for sale | $1,985,000 | MRED MLS |
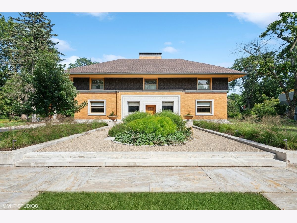
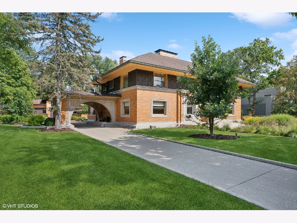
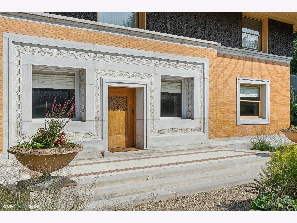
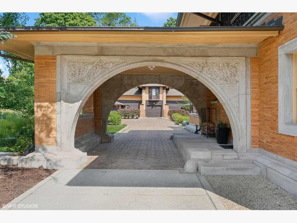
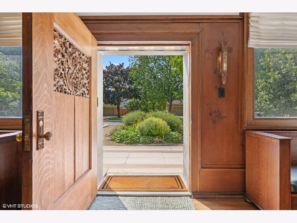
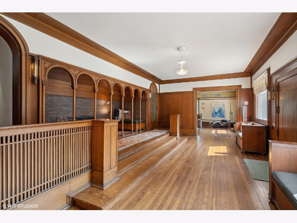
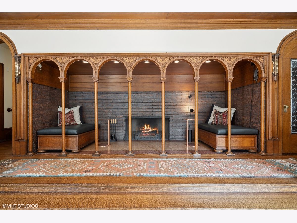
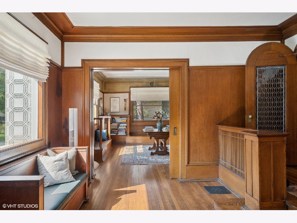
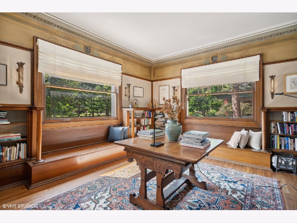
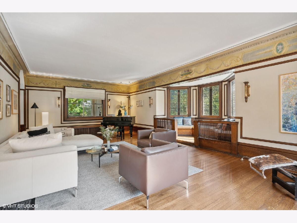
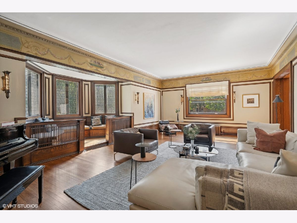
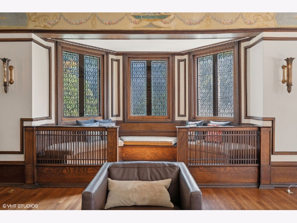
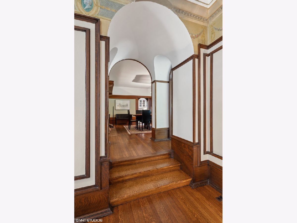
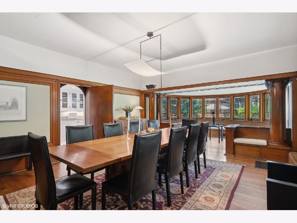
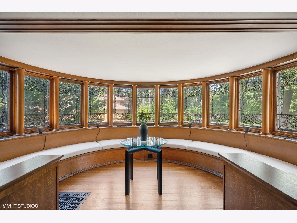
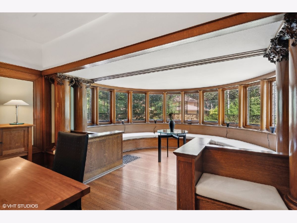
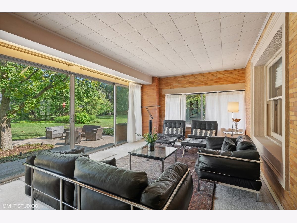
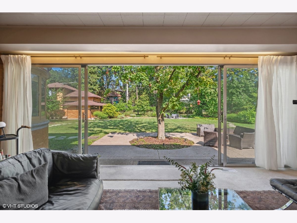
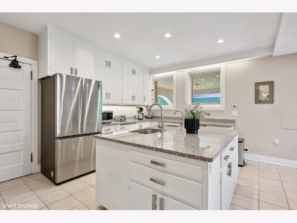
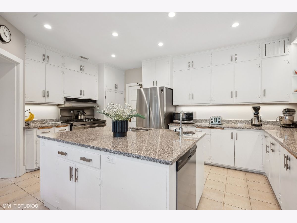
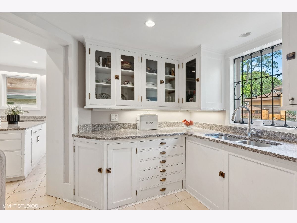
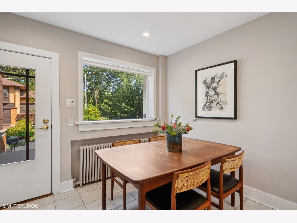
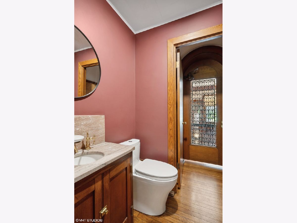
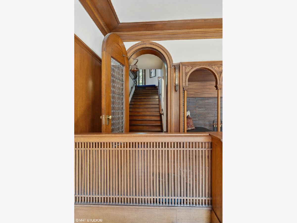
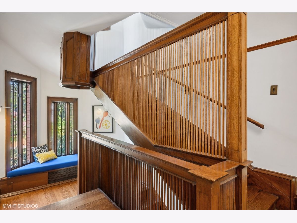
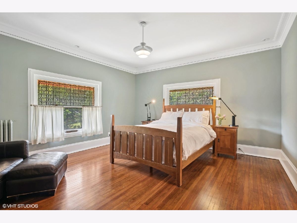
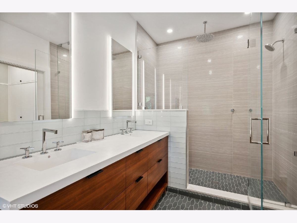
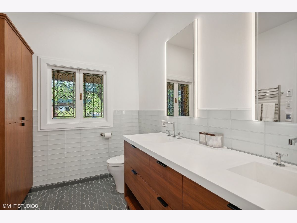
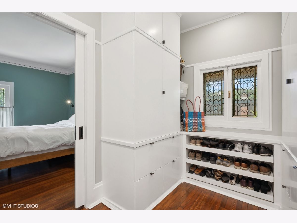
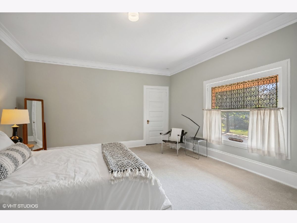
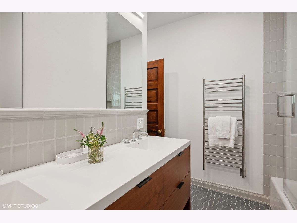
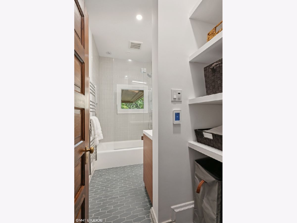
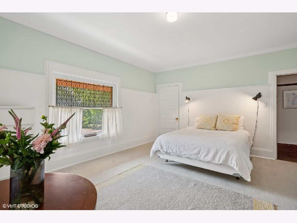
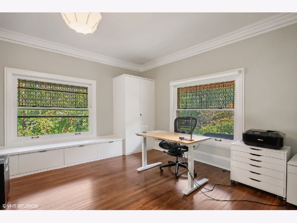
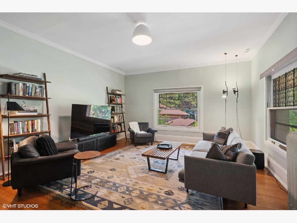
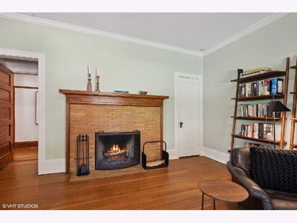
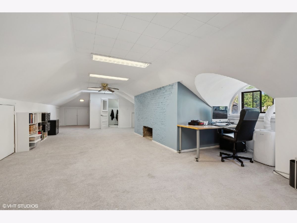
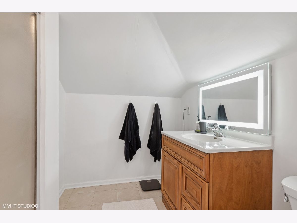
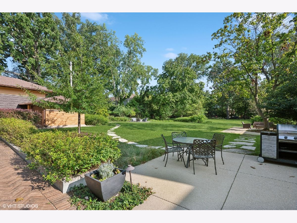
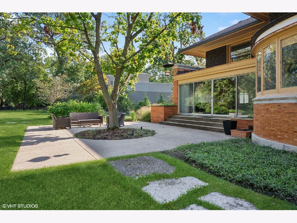
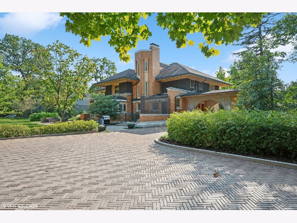
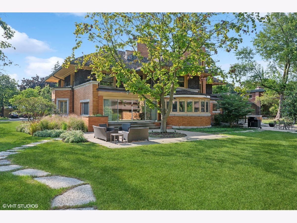
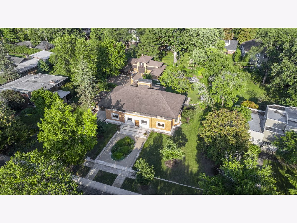
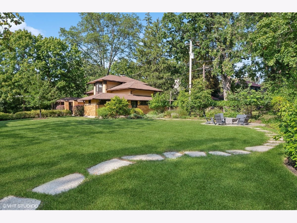
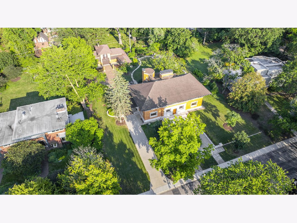
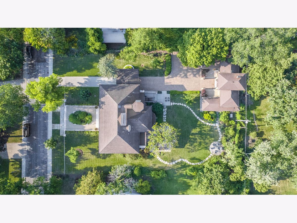
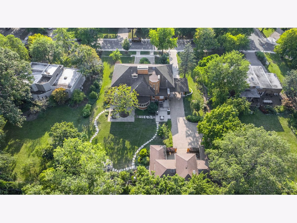
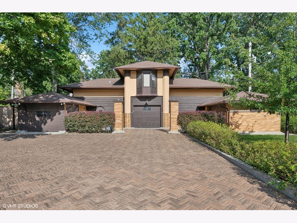
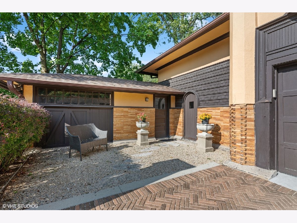
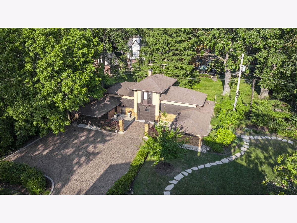
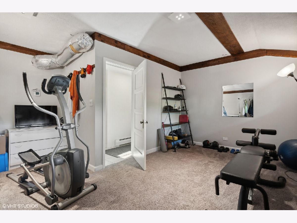
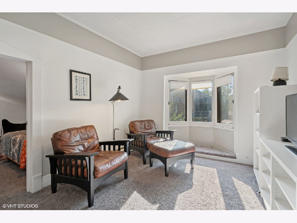
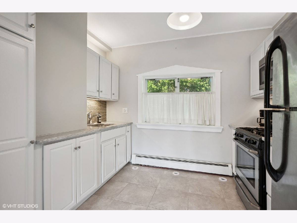
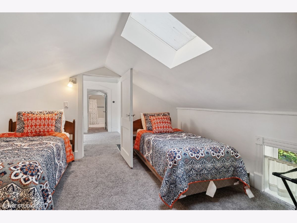
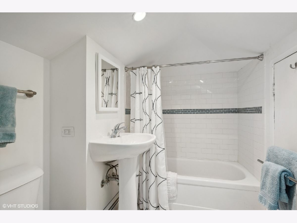
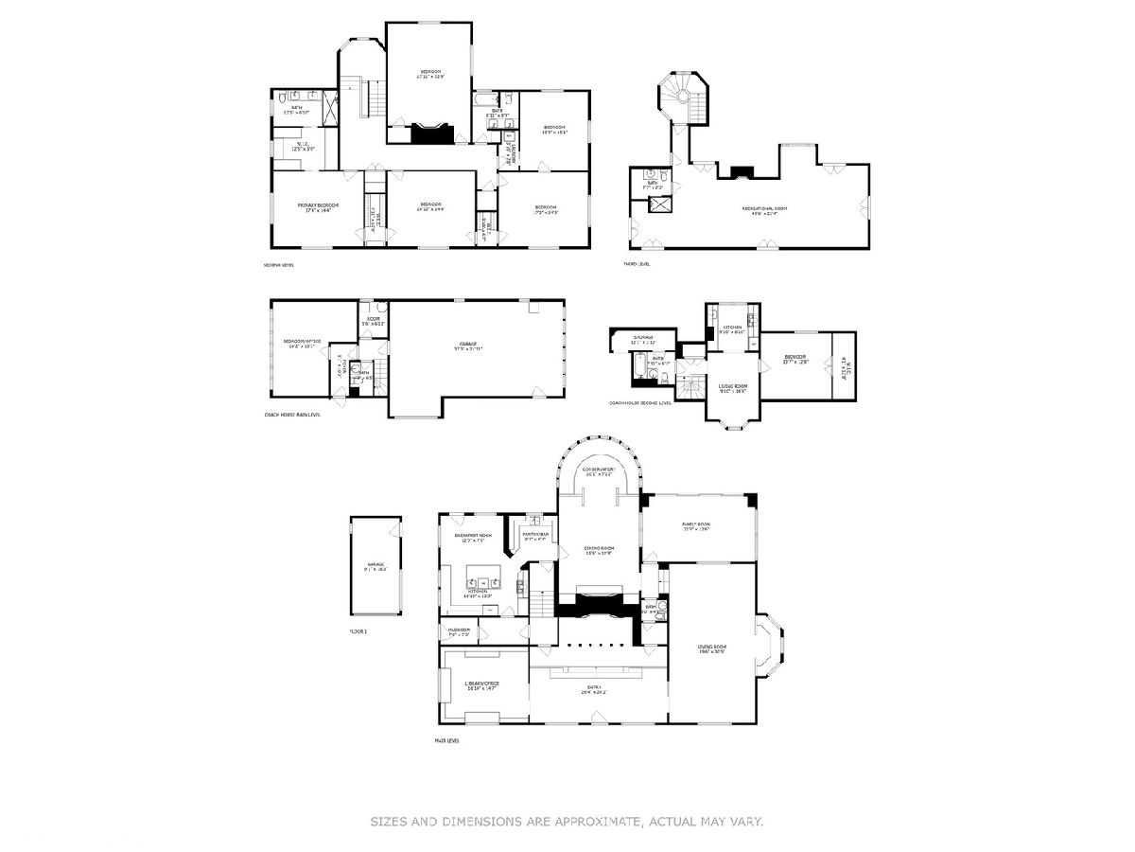
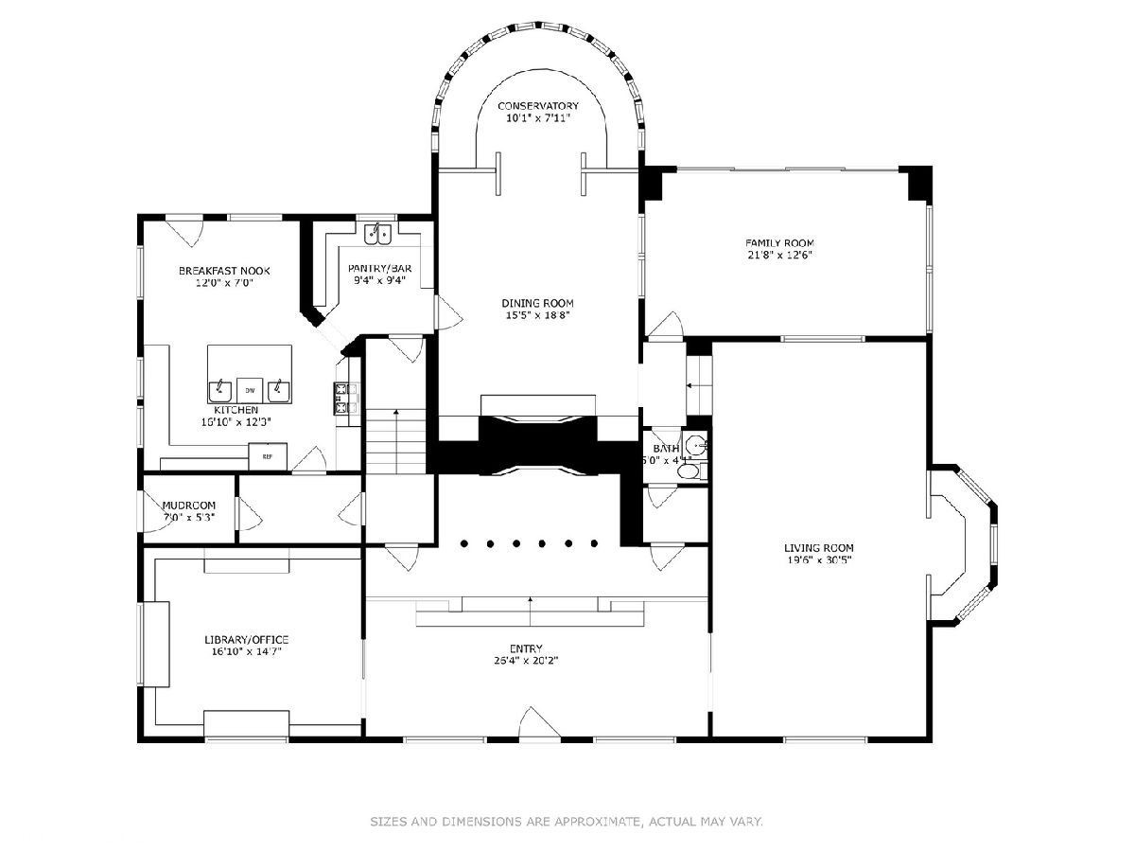
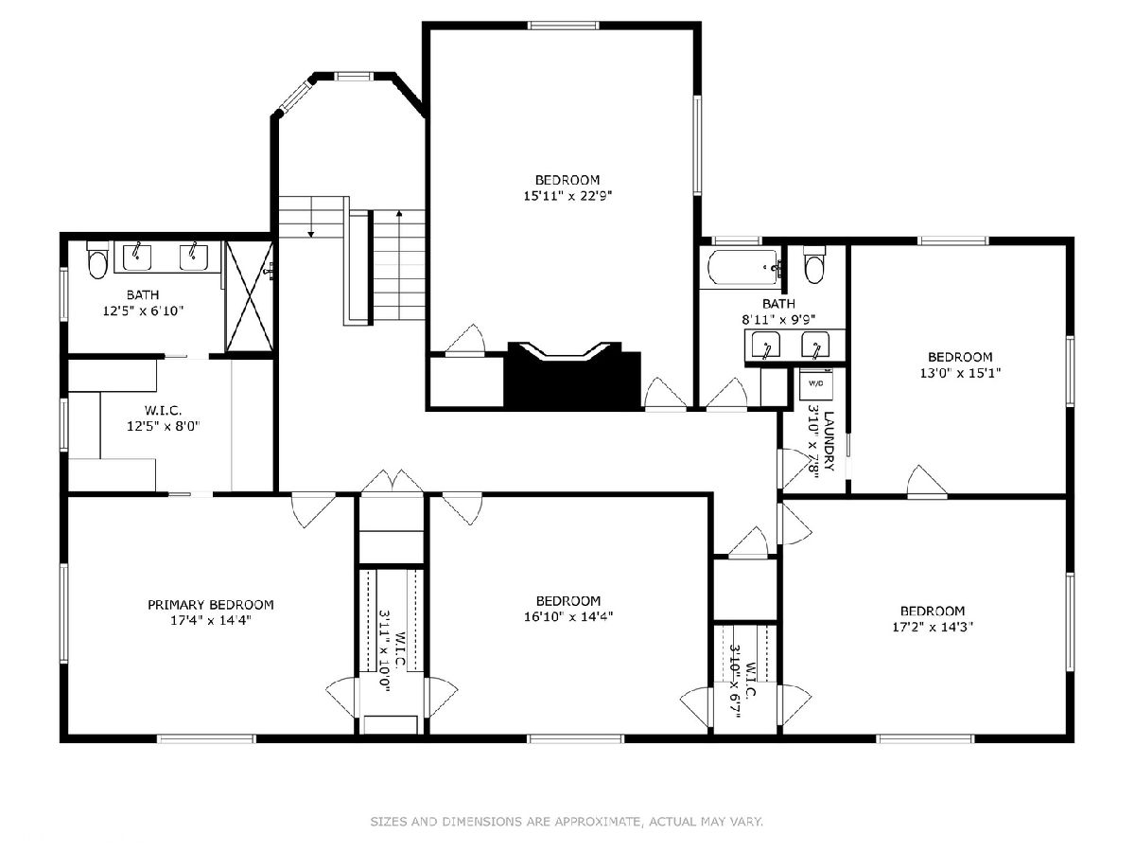
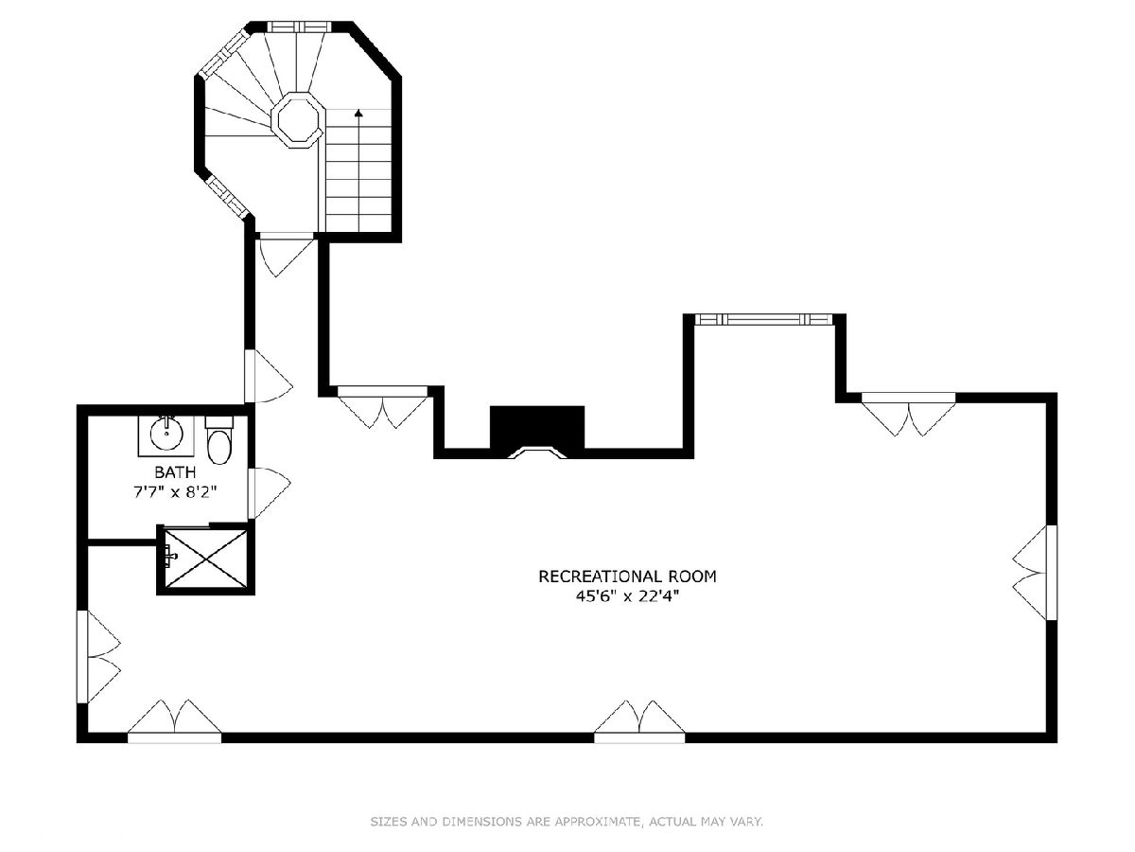
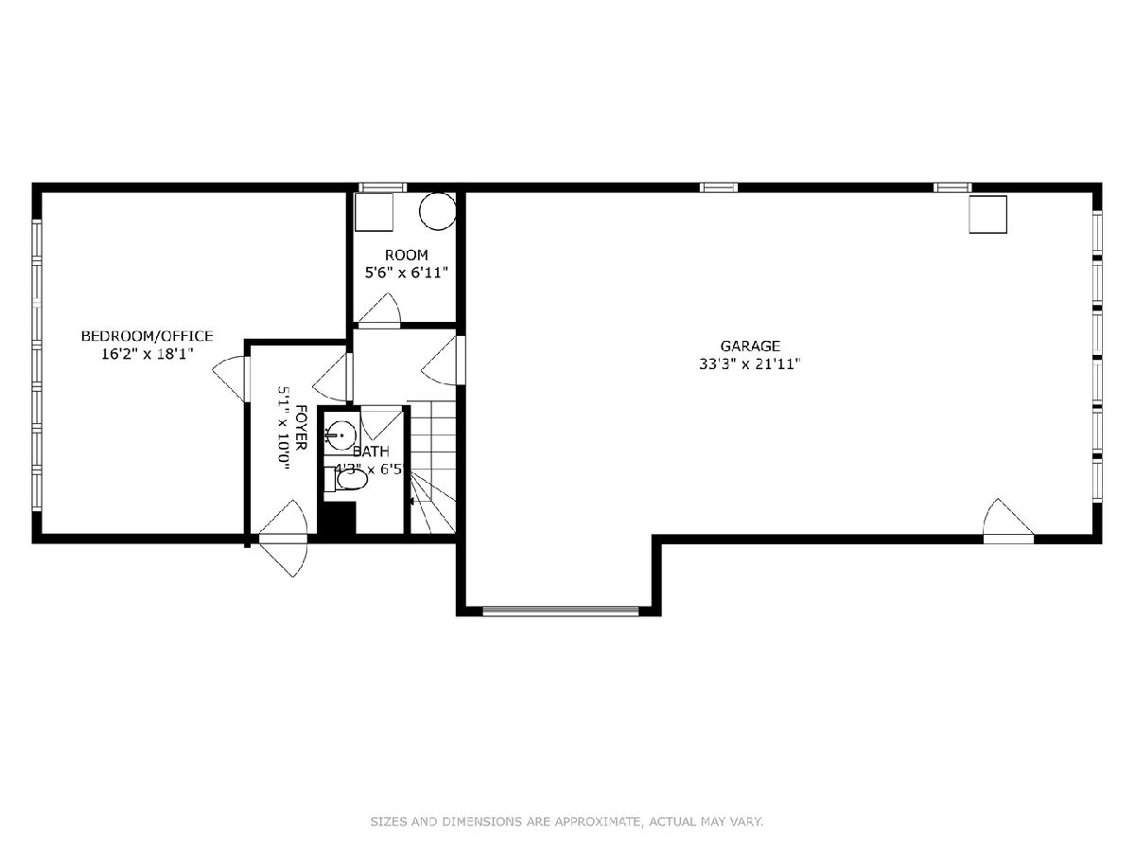
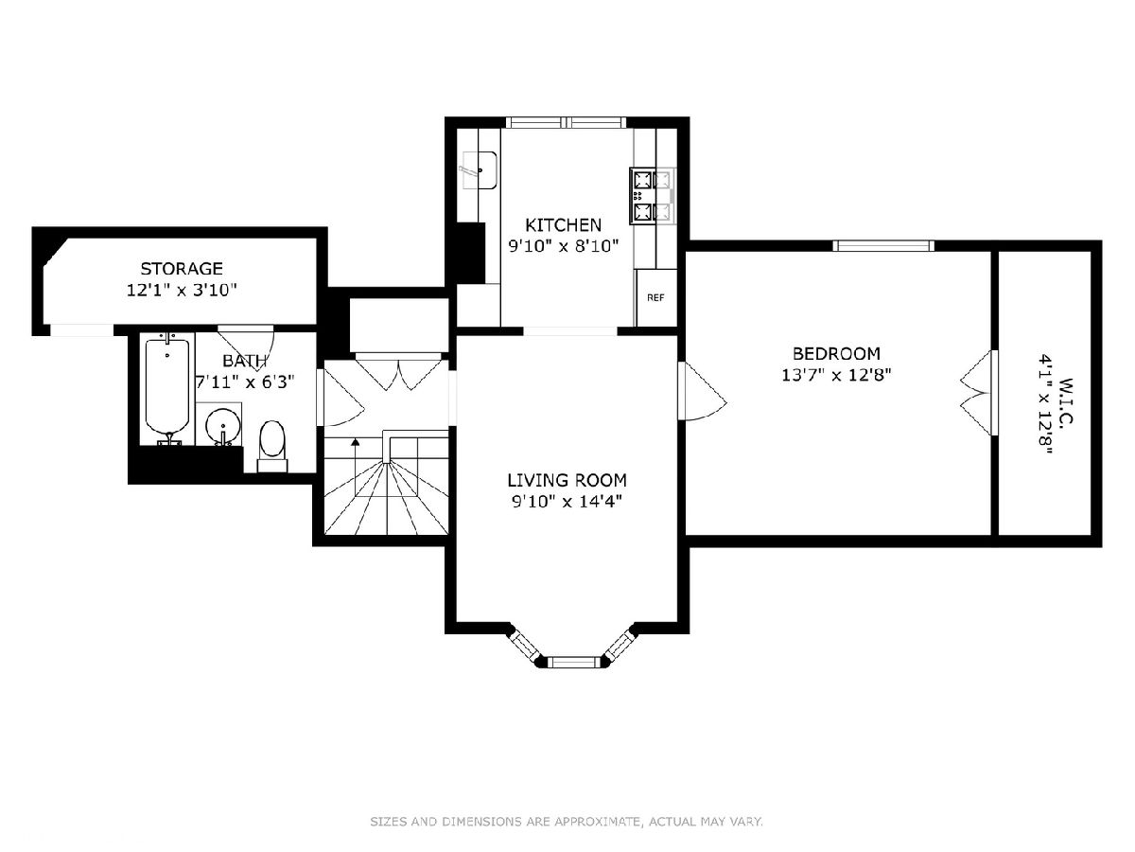
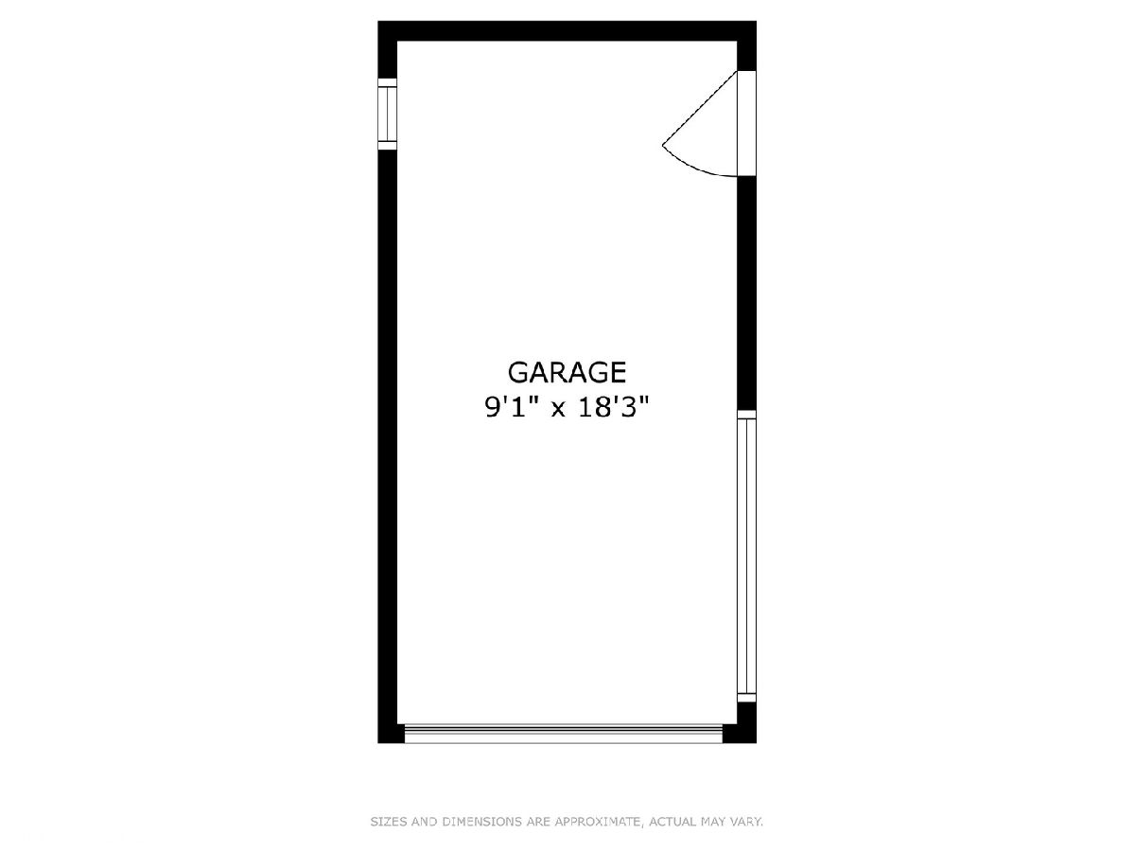
Room Specifics
Total Bedrooms: 5
Bedrooms Above Ground: 5
Bedrooms Below Ground: 0
Dimensions: —
Floor Type: —
Dimensions: —
Floor Type: —
Dimensions: —
Floor Type: —
Dimensions: —
Floor Type: —
Full Bathrooms: 4
Bathroom Amenities: Double Sink,Full Body Spray Shower
Bathroom in Basement: 1
Rooms: —
Basement Description: Unfinished
Other Specifics
| 3 | |
| — | |
| — | |
| — | |
| — | |
| 146X200 | |
| Finished,Interior Stair | |
| — | |
| — | |
| — | |
| Not in DB | |
| — | |
| — | |
| — | |
| — |
Tax History
| Year | Property Taxes |
|---|---|
| 2016 | $39,750 |
| 2024 | $43,581 |
Contact Agent
Nearby Similar Homes
Nearby Sold Comparables
Contact Agent
Listing Provided By
@properties Christie's International Real Estate

