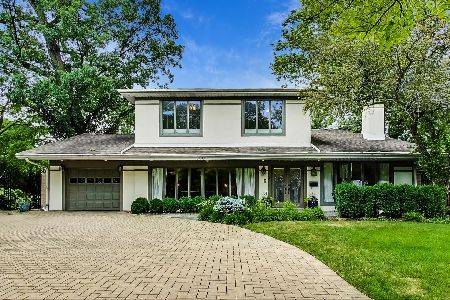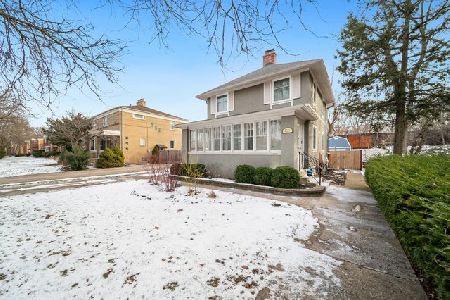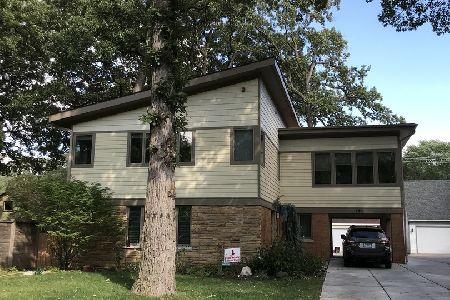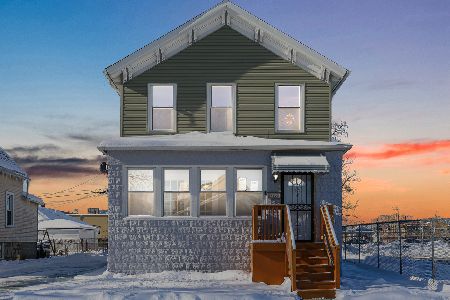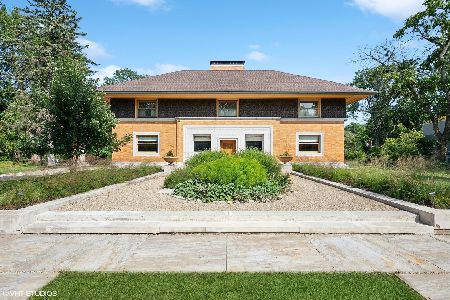515 Auvergne Place, River Forest, Illinois 60305
$1,375,000
|
Sold
|
|
| Status: | Closed |
| Sqft: | 5,036 |
| Cost/Sqft: | $273 |
| Beds: | 4 |
| Baths: | 4 |
| Year Built: | 1893 |
| Property Taxes: | $39,750 |
| Days On Market: | 3974 |
| Lot Size: | 0,00 |
Description
FLLW'S Winslow House: **Ask listing agent about tax relief from seller** Newly-renovated Coach House boasts live-in, 2-story, 1bed/1.1bath apartment suite with upstairs living room; large den and 1/2 bath on lower level; new kitchen & appliances, new baths, paint & carpet. Main house is an exceptional, historically-significant home, great for entertaining with generous room sizes. 5BR/3.1BA. Architect's details remain intact: original art glass windows throughout, bronze fixtures, hand-carved wood ornamentation, furniture built-ins, newly refinished hdwd flrs, 4 frpls. Meticulously maintained. New kitchen w/butler's pantry. Porch enlarged & enclosed in 1960's leads to beautifully landscaped yard. FLLW-designed gate entry at Auvergne. Four car garage & 5+exterior spaces. Move-in condition.
Property Specifics
| Single Family | |
| — | |
| Prairie | |
| 1893 | |
| Full | |
| — | |
| No | |
| — |
| Cook | |
| — | |
| 0 / Not Applicable | |
| None | |
| Lake Michigan | |
| Public Sewer | |
| 08869638 | |
| 15112070430000 |
Nearby Schools
| NAME: | DISTRICT: | DISTANCE: | |
|---|---|---|---|
|
Grade School
Lincoln Elementary School |
90 | — | |
|
Middle School
Roosevelt School |
90 | Not in DB | |
|
High School
Oak Park & River Forest High Sch |
200 | Not in DB | |
Property History
| DATE: | EVENT: | PRICE: | SOURCE: |
|---|---|---|---|
| 16 Dec, 2016 | Sold | $1,375,000 | MRED MLS |
| 10 Sep, 2016 | Under contract | $1,375,000 | MRED MLS |
| — | Last price change | $1,550,000 | MRED MLS |
| 23 Mar, 2015 | Listed for sale | $1,750,000 | MRED MLS |
| 4 Nov, 2024 | Sold | $2,200,000 | MRED MLS |
| 10 Sep, 2024 | Under contract | $1,985,000 | MRED MLS |
| 4 Sep, 2024 | Listed for sale | $1,985,000 | MRED MLS |
Room Specifics
Total Bedrooms: 4
Bedrooms Above Ground: 4
Bedrooms Below Ground: 0
Dimensions: —
Floor Type: Carpet
Dimensions: —
Floor Type: Carpet
Dimensions: —
Floor Type: Carpet
Full Bathrooms: 4
Bathroom Amenities: Soaking Tub
Bathroom in Basement: 1
Rooms: Bonus Room,Breakfast Room,Foyer,Library,Mud Room,Pantry,Sitting Room,Heated Sun Room,Tandem Room,Walk In Closet
Basement Description: Unfinished
Other Specifics
| 4 | |
| Concrete Perimeter,Stone | |
| — | |
| Porch Screened | |
| — | |
| 146X200 | |
| Finished,Interior Stair | |
| Full | |
| Vaulted/Cathedral Ceilings, Skylight(s), Hardwood Floors, First Floor Laundry | |
| Range, Microwave, Dishwasher, Refrigerator, Disposal, Stainless Steel Appliance(s) | |
| Not in DB | |
| Tennis Courts, Sidewalks, Street Lights | |
| — | |
| — | |
| Wood Burning |
Tax History
| Year | Property Taxes |
|---|---|
| 2016 | $39,750 |
| 2024 | $43,581 |
Contact Agent
Nearby Similar Homes
Nearby Sold Comparables
Contact Agent
Listing Provided By
Jameson Sotheby's Int'l Realty

