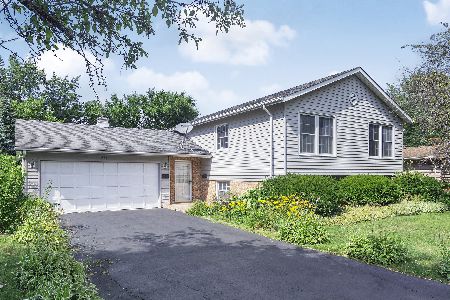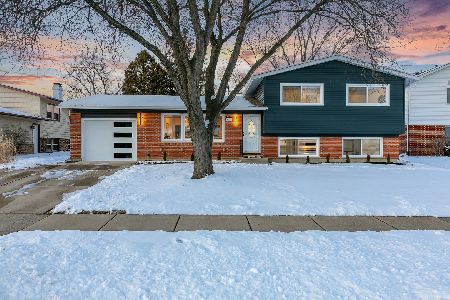515 Brittany Drive, Arlington Heights, Illinois 60004
$418,000
|
Sold
|
|
| Status: | Closed |
| Sqft: | 2,808 |
| Cost/Sqft: | $155 |
| Beds: | 4 |
| Baths: | 4 |
| Year Built: | 1968 |
| Property Taxes: | $11,009 |
| Days On Market: | 2155 |
| Lot Size: | 0,22 |
Description
Beautiful 4+ bedroom, 3.1 bath home set on a gorgeous lot in Berkley Square features a bright, open floor plan with many updates. Newly refinished hardwood flooring, freshly painted, large windows. Lovely dining room and gracious living room ideal for entertaining. Delightful kitchen with newer appliances, eating area and sliders to the patio. Great family room with fireplace. Huge 4th bedroom with easy option to convert to add 5th bedroom. Partially finished full basement. Large fenced backyard. Newer roof (2015), A/C (2016), furnace (2016), UV protected windows., 17 KW generator, 2-car garage.
Property Specifics
| Single Family | |
| — | |
| — | |
| 1968 | |
| — | |
| — | |
| No | |
| 0.22 |
| Cook | |
| Berkley Square | |
| — / Not Applicable | |
| — | |
| — | |
| — | |
| 10647443 | |
| 03074040400000 |
Nearby Schools
| NAME: | DISTRICT: | DISTANCE: | |
|---|---|---|---|
|
High School
Buffalo Grove High School |
214 | Not in DB | |
Property History
| DATE: | EVENT: | PRICE: | SOURCE: |
|---|---|---|---|
| 13 Apr, 2020 | Sold | $418,000 | MRED MLS |
| 10 Mar, 2020 | Under contract | $435,000 | MRED MLS |
| 25 Feb, 2020 | Listed for sale | $435,000 | MRED MLS |
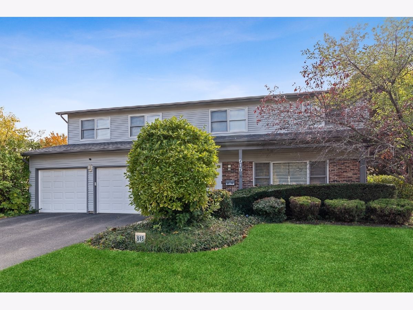
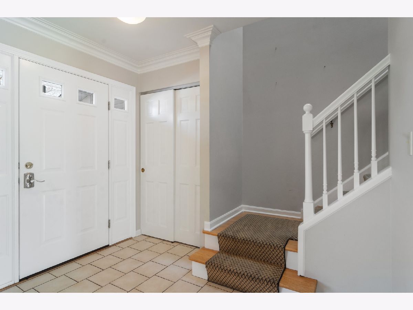
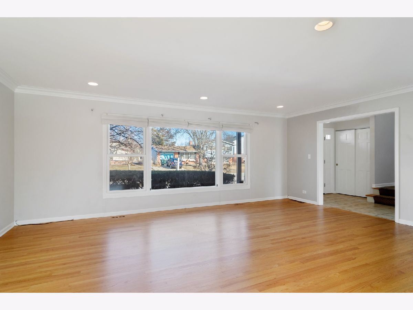
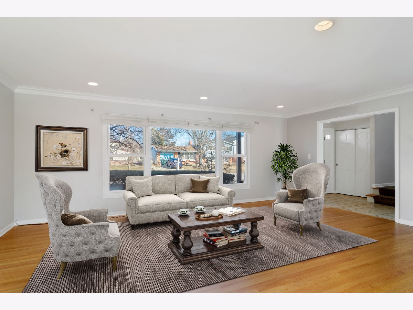
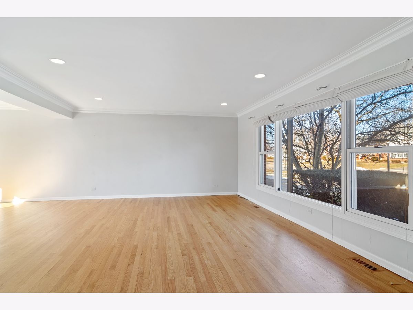
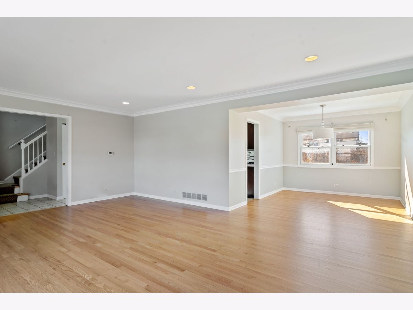
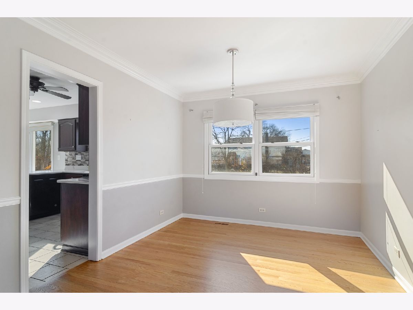
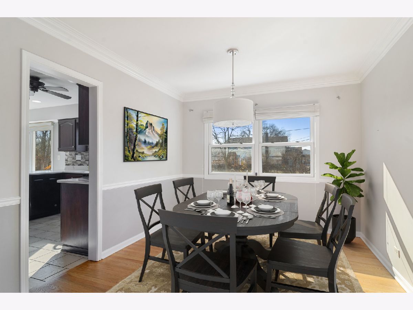
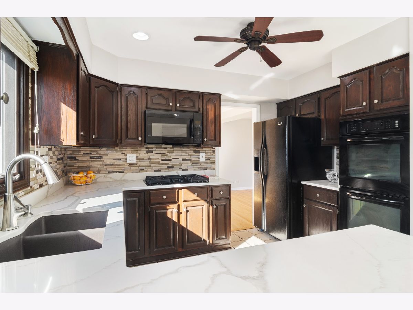
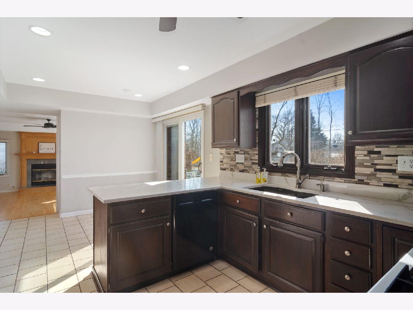
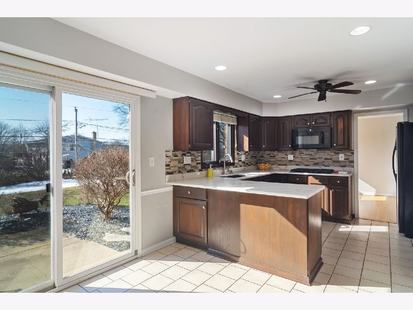
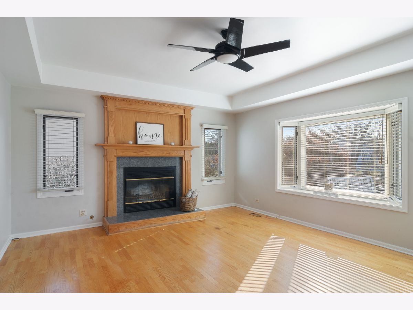
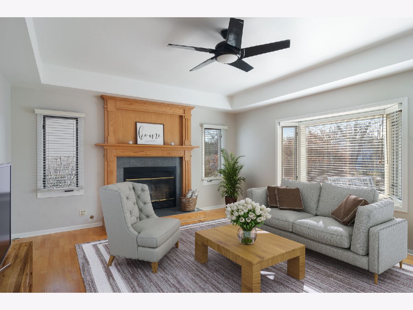
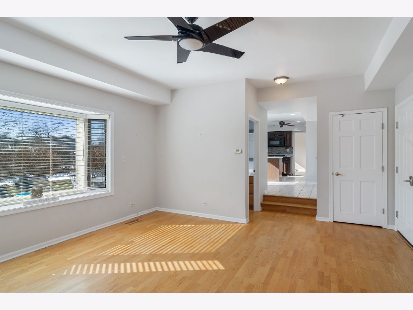
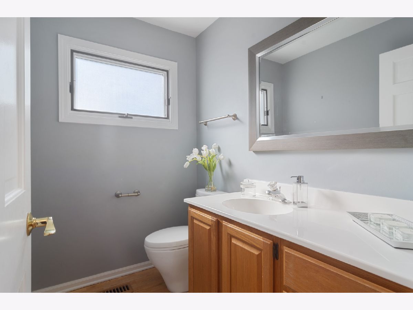
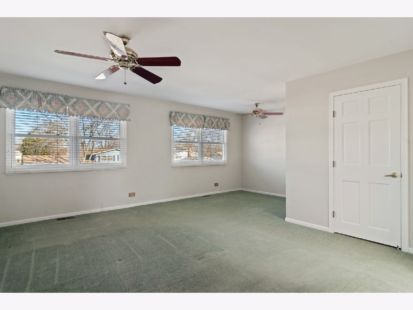
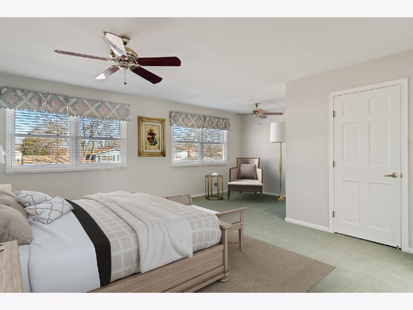
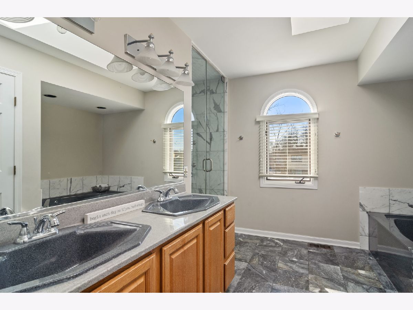
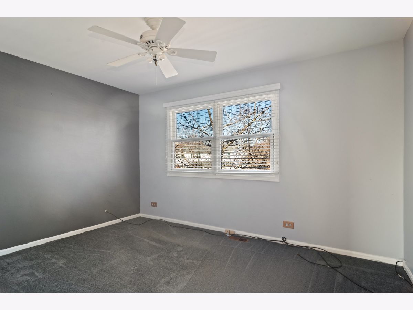
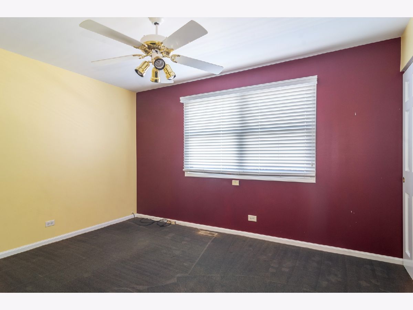
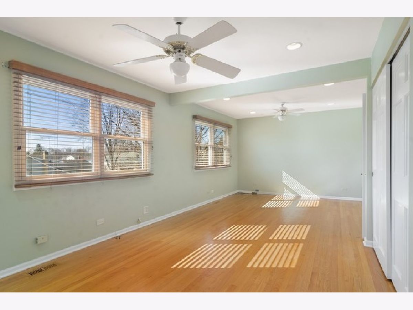
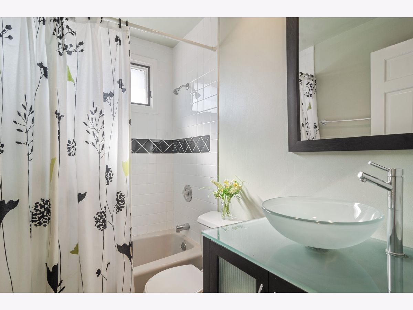
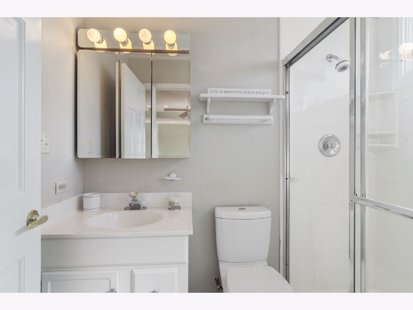
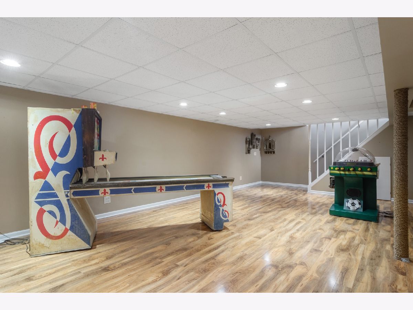
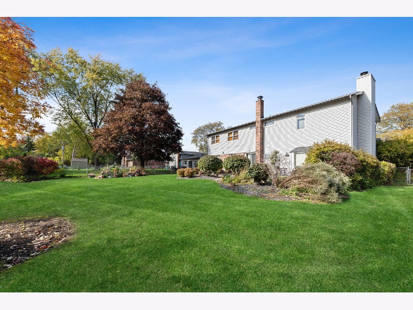
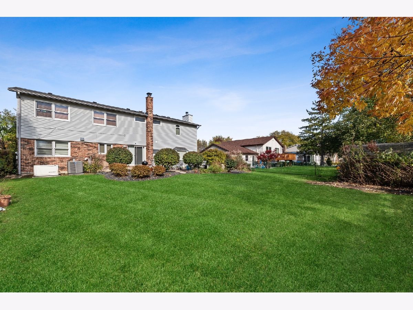
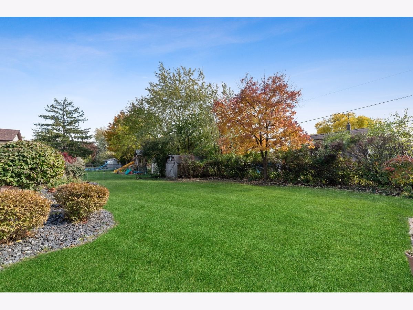
Room Specifics
Total Bedrooms: 4
Bedrooms Above Ground: 4
Bedrooms Below Ground: 0
Dimensions: —
Floor Type: —
Dimensions: —
Floor Type: —
Dimensions: —
Floor Type: —
Full Bathrooms: 4
Bathroom Amenities: Whirlpool,Separate Shower,Double Sink
Bathroom in Basement: 0
Rooms: —
Basement Description: —
Other Specifics
| 2 | |
| — | |
| — | |
| — | |
| — | |
| 72 X 135 | |
| — | |
| — | |
| — | |
| — | |
| Not in DB | |
| — | |
| — | |
| — | |
| — |
Tax History
| Year | Property Taxes |
|---|---|
| 2020 | $11,009 |
Contact Agent
Nearby Similar Homes
Nearby Sold Comparables
Contact Agent
Listing Provided By
Jameson Sotheby's International Realty





