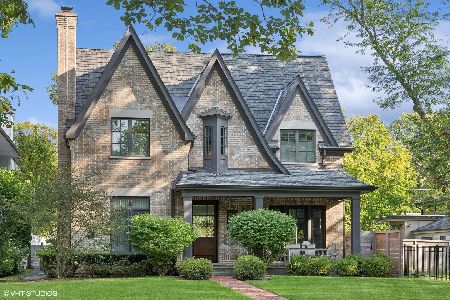515 Central Avenue, Wilmette, Illinois 60091
$1,055,000
|
Sold
|
|
| Status: | Closed |
| Sqft: | 3,492 |
| Cost/Sqft: | $315 |
| Beds: | 4 |
| Baths: | 4 |
| Year Built: | 1913 |
| Property Taxes: | $26,372 |
| Days On Market: | 2164 |
| Lot Size: | 0,00 |
Description
Spacious and unique East Wilmette home on huge 50 x 210 ft lot with gorgeous landscaping and charming features throughout from the open front porch to the back patio and gardens. Enter the generous foyer with a radiant heat slate floor and built in benches and be wowed! Huge sun filled living room with wood-burning-fireplace and built-ins, formal dining room with French doors and a beautiful family room with skylight. The newer maple kitchen with stainless steel appliances, glass tile backsplash and granite counters opens to the family room and eating-area overlooking the stunning yard. There is a fabulous mud room/laundry room and 1/2 bath to complete the first floor. Upstairs you will find a large master bedroom and marble bath with a private office space adjacent (also great as a dressing room if desired). There are 2 additional bedrooms and a remodeled hall bath too. The third floor offers bedroom #4, a 3rd full bath, and loads of extra storage. The basement has a wonderful rec room with surround sound/TV. At the back of the lot is a newer 2 1/2 car garage with a 2 car pad as well. There is a driveway to a heated 1-car garage in the front that has been used as a home gym, but could be used for a car as well as many other creative needs. The yard offers a blue stone patio and an amazing assortment of plantings, perennials, and trees. Long time owners have taken great care of this home, the list of thoughtful updates and improvements is extensive. Don't miss this fabulous opportunity to be within blocks of BOTH train lines for commuters, schools, downtown Wilmette, Gillson Park and the beach.
Property Specifics
| Single Family | |
| — | |
| Other | |
| 1913 | |
| Full | |
| — | |
| No | |
| — |
| Cook | |
| — | |
| — / Not Applicable | |
| None | |
| Lake Michigan,Public | |
| Public Sewer, Sewer-Storm | |
| 10637035 | |
| 05342120050000 |
Nearby Schools
| NAME: | DISTRICT: | DISTANCE: | |
|---|---|---|---|
|
Grade School
Central Elementary School |
39 | — | |
|
Middle School
Wilmette Junior High School |
39 | Not in DB | |
|
High School
New Trier Twp H.s. Northfield/wi |
203 | Not in DB | |
|
Alternate Elementary School
Highcrest Middle School |
— | Not in DB | |
Property History
| DATE: | EVENT: | PRICE: | SOURCE: |
|---|---|---|---|
| 1 Sep, 2020 | Sold | $1,055,000 | MRED MLS |
| 27 Jun, 2020 | Under contract | $1,099,000 | MRED MLS |
| — | Last price change | $1,150,000 | MRED MLS |
| 13 Feb, 2020 | Listed for sale | $1,150,000 | MRED MLS |
Room Specifics
Total Bedrooms: 4
Bedrooms Above Ground: 4
Bedrooms Below Ground: 0
Dimensions: —
Floor Type: Hardwood
Dimensions: —
Floor Type: Hardwood
Dimensions: —
Floor Type: Carpet
Full Bathrooms: 4
Bathroom Amenities: —
Bathroom in Basement: 0
Rooms: Foyer,Mud Room,Office,Recreation Room
Basement Description: Partially Finished
Other Specifics
| 3 | |
| — | |
| Asphalt | |
| Patio, Porch, Hot Tub | |
| Fenced Yard,Landscaped,Mature Trees | |
| 50.09 X 210.95 | |
| Dormer | |
| Full | |
| Hardwood Floors, First Floor Laundry | |
| Range, Microwave, Dishwasher, Refrigerator, Washer, Dryer, Disposal, Stainless Steel Appliance(s) | |
| Not in DB | |
| Curbs, Sidewalks, Street Lights, Street Paved | |
| — | |
| — | |
| Wood Burning, Decorative |
Tax History
| Year | Property Taxes |
|---|---|
| 2020 | $26,372 |
Contact Agent
Nearby Similar Homes
Nearby Sold Comparables
Contact Agent
Listing Provided By
Jameson Sotheby's International Realty






