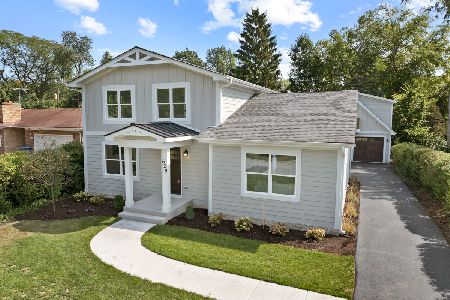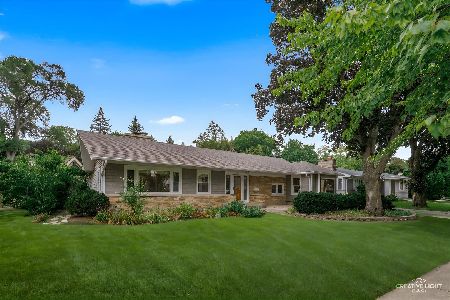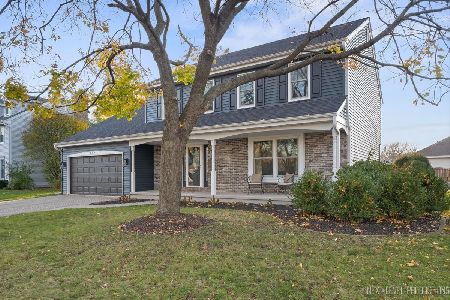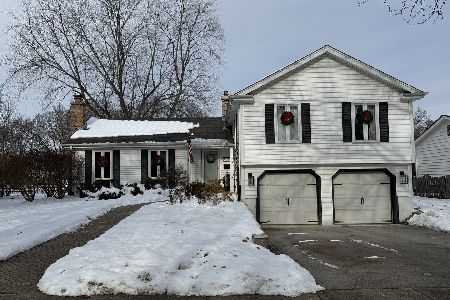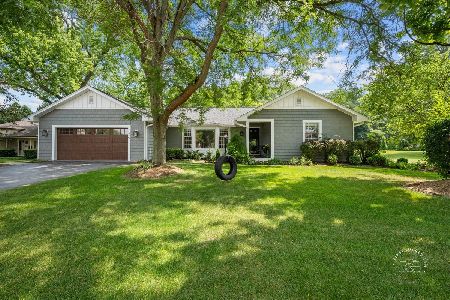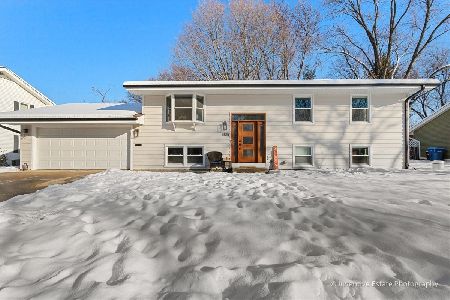515 Charles Street, Geneva, Illinois 60134
$525,000
|
Sold
|
|
| Status: | Closed |
| Sqft: | 2,406 |
| Cost/Sqft: | $225 |
| Beds: | 4 |
| Baths: | 4 |
| Year Built: | 1957 |
| Property Taxes: | $14,896 |
| Days On Market: | 2201 |
| Lot Size: | 0,46 |
Description
Come see this custom ranch located in Geneva on a fenced in corner lot with extensive landscaping, mature trees and a flagstone patio. Gorgeous kitchen with custom cherry cabinetry, hardwood flooring, granite countertops and SS appliances, formal living and dining room, 2 fireplaces, Hardwood flooring thru-out home, Bathrooms with granite, marble and custom cabinets, Finished basement with a oversized recreation room, additional bedrooms and full bath. Plenty of closets and storage space thru-out this home plus a 3 car garage. Gorgeous private yard to enjoy on those nice days. Steps from Geneva high school and downtown Geneva. Come see what this community has to offer.
Property Specifics
| Single Family | |
| — | |
| — | |
| 1957 | |
| Full | |
| RANCH | |
| No | |
| 0.46 |
| Kane | |
| — | |
| — / Not Applicable | |
| None | |
| Public | |
| Public Sewer | |
| 10591256 | |
| 1204280005 |
Nearby Schools
| NAME: | DISTRICT: | DISTANCE: | |
|---|---|---|---|
|
Grade School
Williamsburg Elementary School |
304 | — | |
|
Middle School
Geneva Middle School |
304 | Not in DB | |
|
High School
Geneva Community High School |
304 | Not in DB | |
Property History
| DATE: | EVENT: | PRICE: | SOURCE: |
|---|---|---|---|
| 22 Apr, 2011 | Sold | $420,000 | MRED MLS |
| 22 Mar, 2011 | Under contract | $429,900 | MRED MLS |
| — | Last price change | $449,900 | MRED MLS |
| 28 Sep, 2010 | Listed for sale | $459,900 | MRED MLS |
| 1 Dec, 2015 | Sold | $505,000 | MRED MLS |
| 22 Oct, 2015 | Under contract | $529,900 | MRED MLS |
| 8 Oct, 2015 | Listed for sale | $529,900 | MRED MLS |
| 15 Jul, 2020 | Sold | $525,000 | MRED MLS |
| 9 Jun, 2020 | Under contract | $542,000 | MRED MLS |
| — | Last price change | $549,000 | MRED MLS |
| 12 Dec, 2019 | Listed for sale | $549,000 | MRED MLS |
Room Specifics
Total Bedrooms: 6
Bedrooms Above Ground: 4
Bedrooms Below Ground: 2
Dimensions: —
Floor Type: Hardwood
Dimensions: —
Floor Type: Hardwood
Dimensions: —
Floor Type: Hardwood
Dimensions: —
Floor Type: —
Dimensions: —
Floor Type: —
Full Bathrooms: 4
Bathroom Amenities: Separate Shower
Bathroom in Basement: 1
Rooms: Bedroom 5,Bedroom 6,Recreation Room
Basement Description: Finished
Other Specifics
| 3 | |
| Concrete Perimeter | |
| Concrete | |
| Patio, Porch, Storms/Screens | |
| Corner Lot,Fenced Yard,Landscaped,Park Adjacent,Mature Trees | |
| 133 X 150 | |
| — | |
| Full | |
| Hardwood Floors, First Floor Bedroom, First Floor Full Bath | |
| Range, Microwave, Dishwasher, Refrigerator, Washer, Dryer, Disposal, Stainless Steel Appliance(s) | |
| Not in DB | |
| Park, Tennis Court(s), Curbs, Sidewalks, Street Lights, Street Paved | |
| — | |
| — | |
| Wood Burning, Gas Log, Gas Starter |
Tax History
| Year | Property Taxes |
|---|---|
| 2011 | $8,928 |
| 2015 | $10,826 |
| 2020 | $14,896 |
Contact Agent
Nearby Similar Homes
Nearby Sold Comparables
Contact Agent
Listing Provided By
Suburban Life Realty, Ltd

