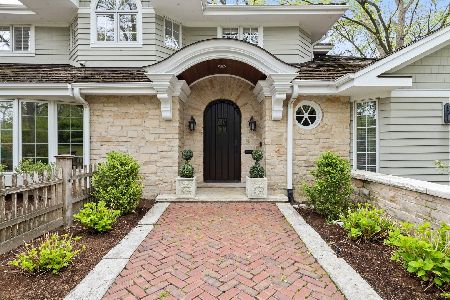515 County Line Court, Hinsdale, Illinois 60521
$560,000
|
Sold
|
|
| Status: | Closed |
| Sqft: | 2,558 |
| Cost/Sqft: | $240 |
| Beds: | 4 |
| Baths: | 3 |
| Year Built: | — |
| Property Taxes: | $14,791 |
| Days On Market: | 2115 |
| Lot Size: | 0,22 |
Description
This classic Tudor has so much charm and is situated on a cul-de-sac in a great location near both downtown and train station. The home is ready to go as there have major updates done since 2003, including replacing the roof, furnace, central air, deck, fence, hardwood floors, finished basement, hall bath, newly constructed powder room, garage door, and sliding glass door. This beauty boasts a great layout with all four bedrooms upstairs and a spacious family room in the basement. The kitchen is sure to please any chef with its granite countertops and stainless appliances. There is a generous first-floor laundry and mudroom. BRAND NEW FURNACE INSTALLED DEC 2019.
Property Specifics
| Single Family | |
| — | |
| — | |
| — | |
| — | |
| THE TUDOR | |
| No | |
| 0.22 |
| Cook | |
| — | |
| — / Not Applicable | |
| — | |
| — | |
| — | |
| 10683822 | |
| 18071000030000 |
Nearby Schools
| NAME: | DISTRICT: | DISTANCE: | |
|---|---|---|---|
|
Grade School
Oak Elementary School |
181 | — | |
|
Middle School
Hinsdale Middle School |
181 | Not in DB | |
|
High School
Hinsdale Central High School |
86 | Not in DB | |
Property History
| DATE: | EVENT: | PRICE: | SOURCE: |
|---|---|---|---|
| 28 Jun, 2013 | Sold | $690,000 | MRED MLS |
| 4 May, 2013 | Under contract | $719,000 | MRED MLS |
| — | Last price change | $729,000 | MRED MLS |
| 16 Apr, 2013 | Listed for sale | $729,000 | MRED MLS |
| 4 Apr, 2020 | Sold | $560,000 | MRED MLS |
| 4 Apr, 2020 | Under contract | $615,000 | MRED MLS |
| 4 Apr, 2020 | Listed for sale | $615,000 | MRED MLS |
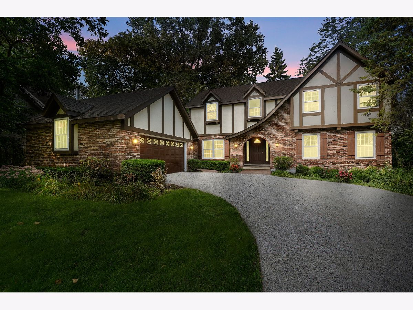
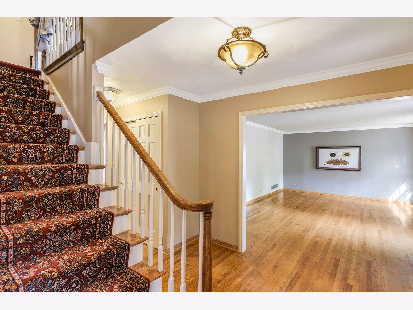
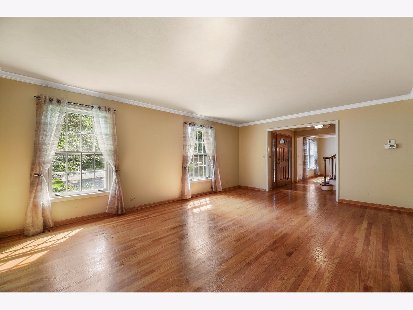
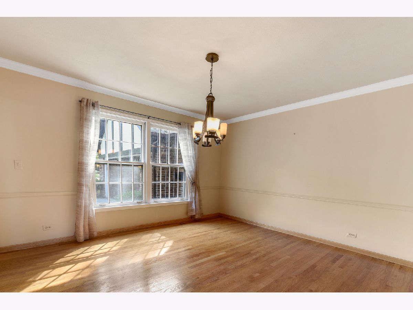
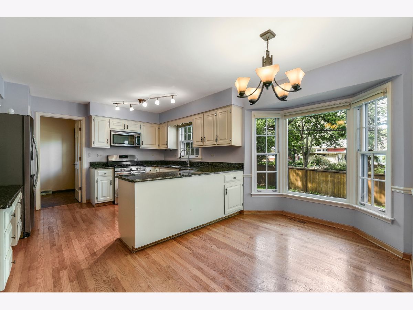
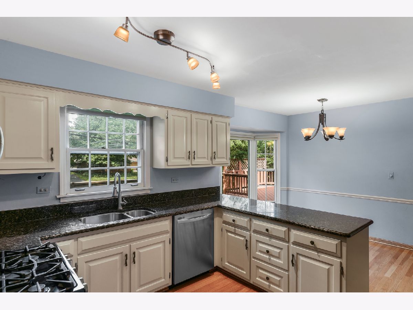
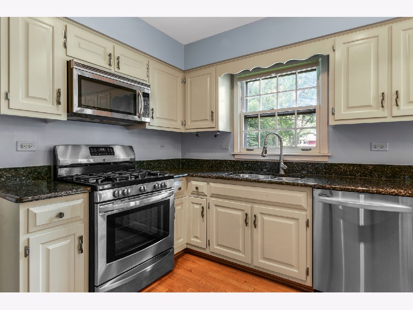
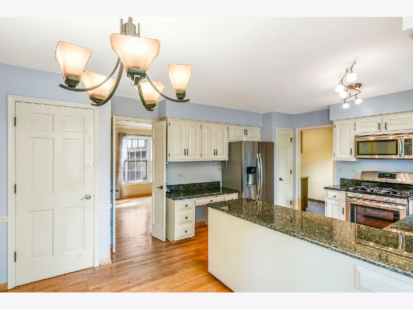
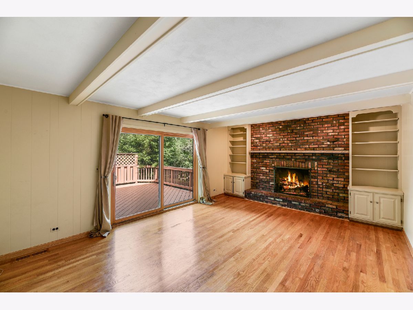
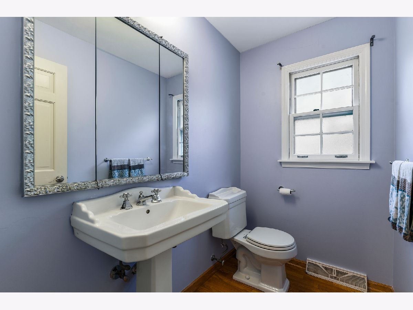
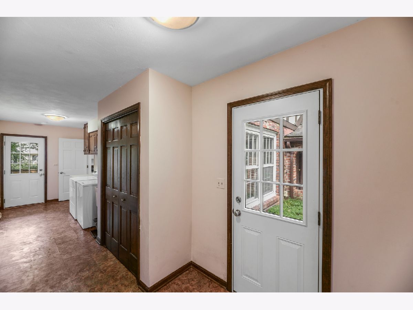
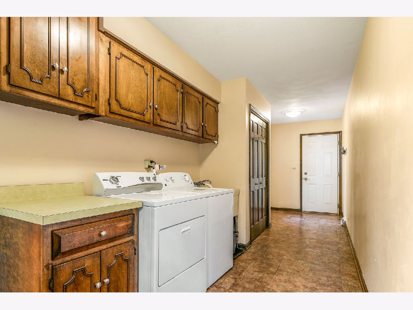
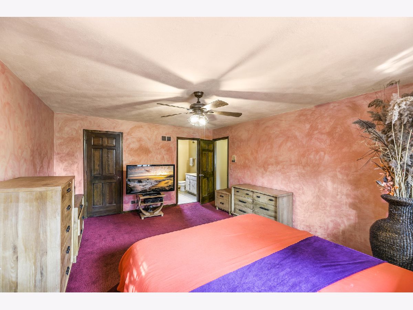
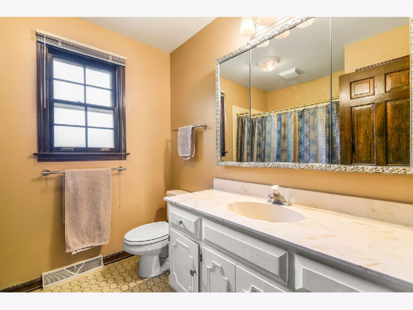
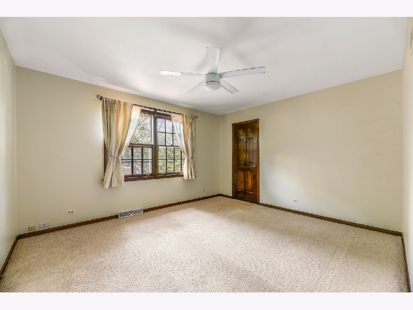
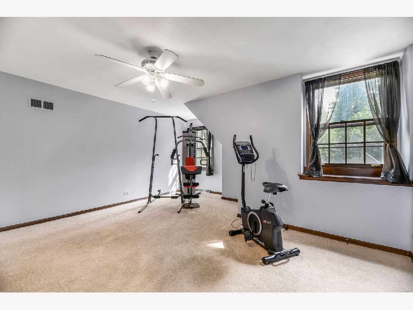
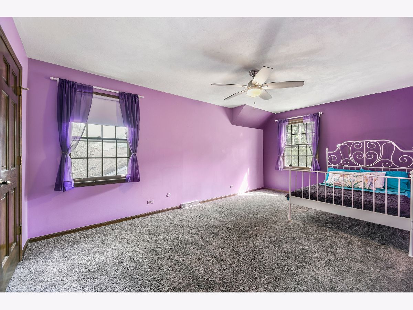
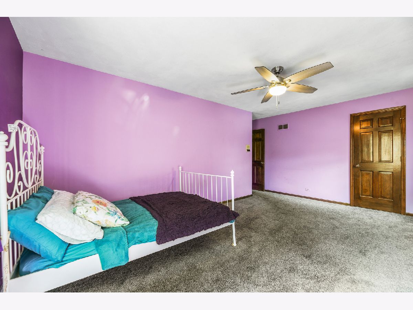
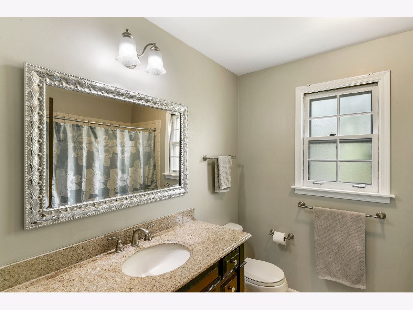
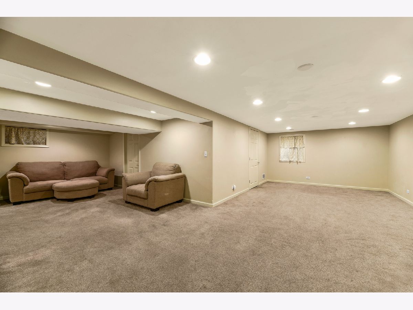
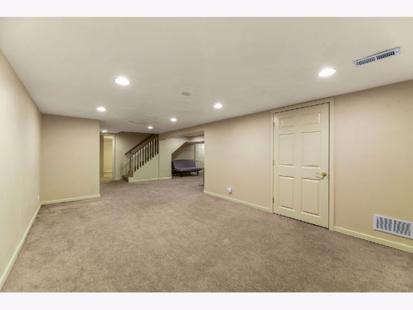
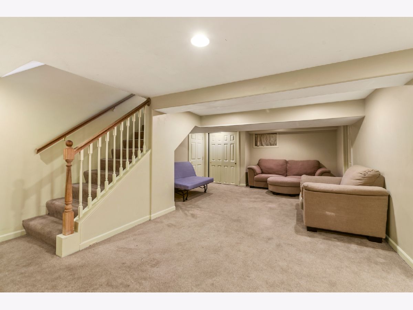
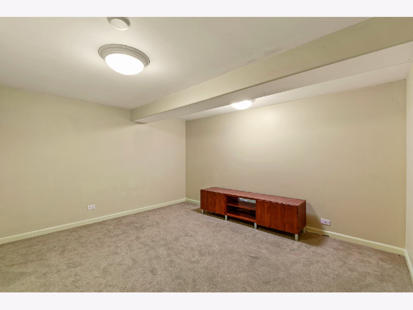
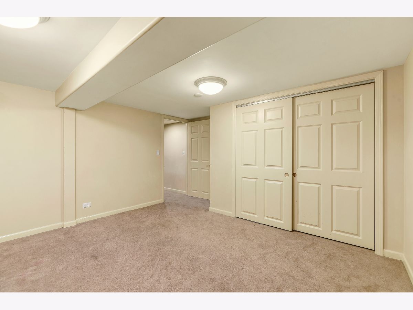
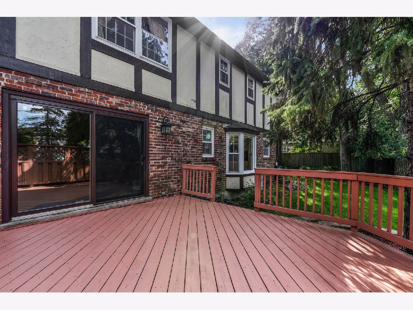
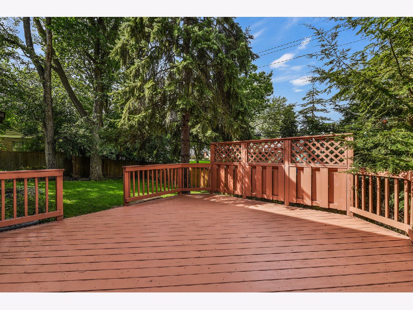
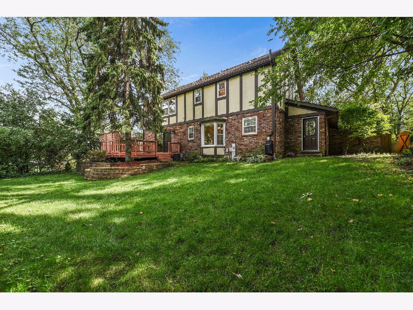
Room Specifics
Total Bedrooms: 4
Bedrooms Above Ground: 4
Bedrooms Below Ground: 0
Dimensions: —
Floor Type: —
Dimensions: —
Floor Type: —
Dimensions: —
Floor Type: —
Full Bathrooms: 3
Bathroom Amenities: Separate Shower,Soaking Tub
Bathroom in Basement: 0
Rooms: —
Basement Description: —
Other Specifics
| 2 | |
| — | |
| — | |
| — | |
| — | |
| 75 X 125 | |
| — | |
| — | |
| — | |
| — | |
| Not in DB | |
| — | |
| — | |
| — | |
| — |
Tax History
| Year | Property Taxes |
|---|---|
| 2013 | $11,622 |
| 2020 | $14,791 |
Contact Agent
Nearby Similar Homes
Nearby Sold Comparables
Contact Agent
Listing Provided By
Coldwell Banker Realty







