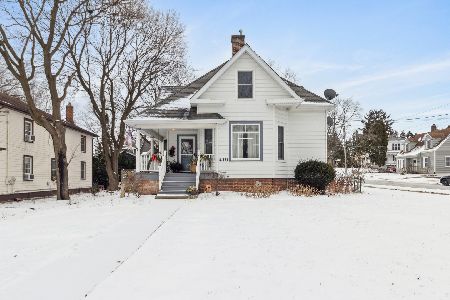515 Dean Street, Woodstock, Illinois 60098
$225,000
|
Sold
|
|
| Status: | Closed |
| Sqft: | 1,935 |
| Cost/Sqft: | $116 |
| Beds: | 4 |
| Baths: | 2 |
| Year Built: | 1900 |
| Property Taxes: | $4,671 |
| Days On Market: | 1949 |
| Lot Size: | 0,27 |
Description
Simply charming 1900's home with welcoming covered front porch that opens onto a wrap around screen porch. Step inside and appreciate the warmth. The front parlor has French doors for privacy and could make a nice office if you're working from home. At the center of the home is the formal dining room, perfect for the upcoming holidays. The adjoining family room has a built-in entertainment center. The eat-in area in the kitchen has a picture window overlooking the gardens. There is a powder room on the main floor. Upstairs are 4 bedrooms and updated full bath. There is a walk-up 3rd floor attic that provides plenty of storage or could be finished to add more living space. The home features the old with original beveled glass windows and the new with central air. There is a full basement and a rarity for a home of this age is the attached and oversized 2 car garage. Step out back and relax on the brick patio overlooking the big backyard. This vintage home is only a couple blocks from schools, the Square and train station.
Property Specifics
| Single Family | |
| — | |
| Traditional | |
| 1900 | |
| Full | |
| — | |
| No | |
| 0.27 |
| Mc Henry | |
| — | |
| — / Not Applicable | |
| None | |
| Public | |
| Public Sewer | |
| 10880895 | |
| 1308105003 |
Nearby Schools
| NAME: | DISTRICT: | DISTANCE: | |
|---|---|---|---|
|
Grade School
Dean Street Elementary School |
200 | — | |
|
Middle School
Creekside Middle School |
200 | Not in DB | |
|
High School
Woodstock High School |
200 | Not in DB | |
Property History
| DATE: | EVENT: | PRICE: | SOURCE: |
|---|---|---|---|
| 20 Nov, 2020 | Sold | $225,000 | MRED MLS |
| 28 Sep, 2020 | Under contract | $225,000 | MRED MLS |
| 22 Sep, 2020 | Listed for sale | $225,000 | MRED MLS |
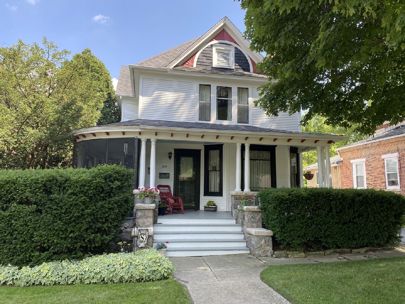
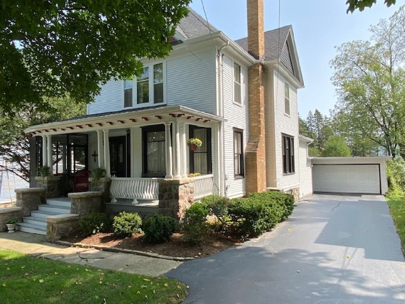
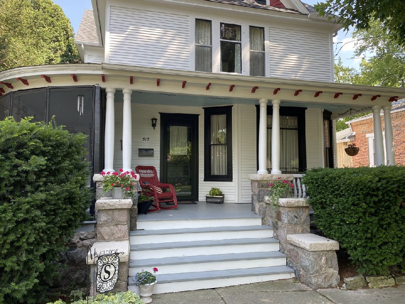
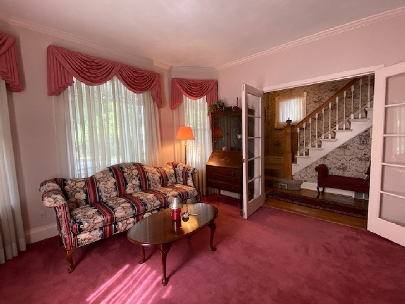
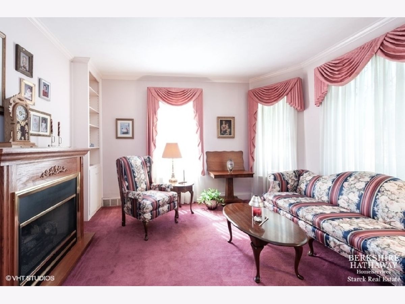
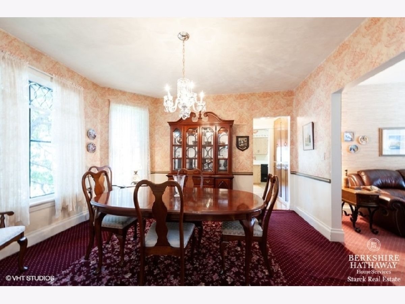
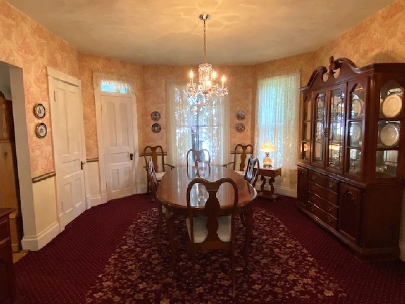
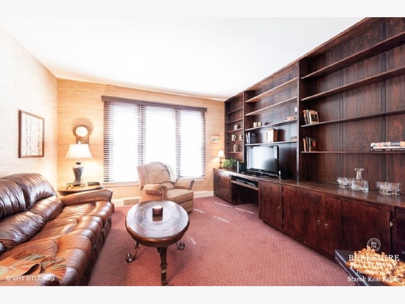
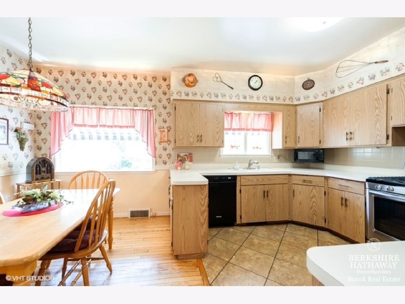
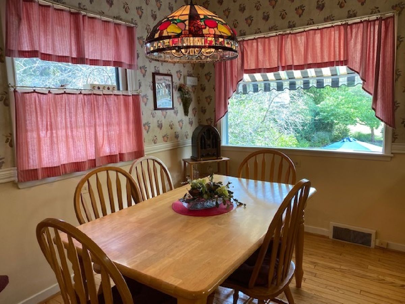
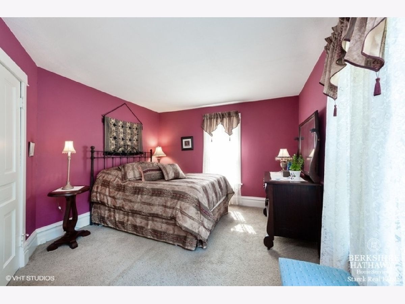
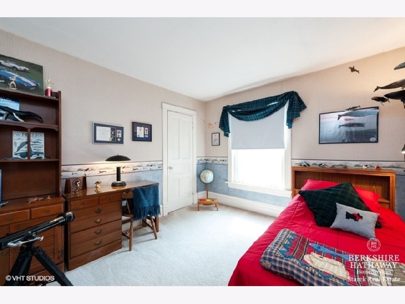
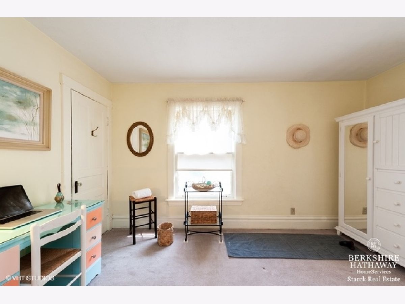
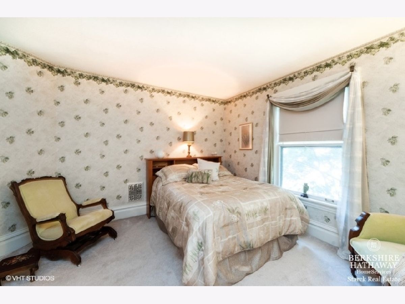
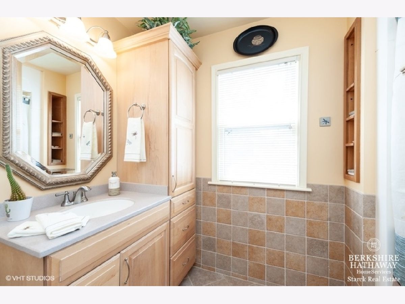
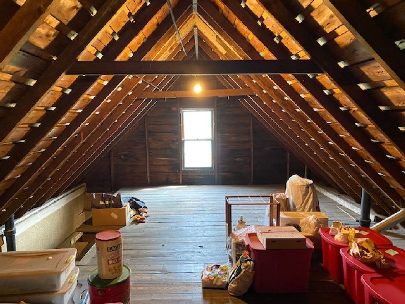
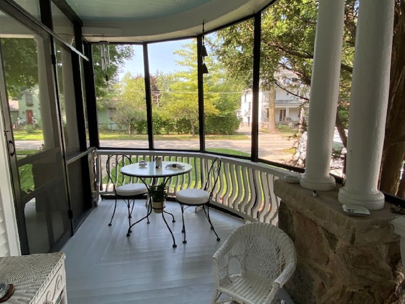
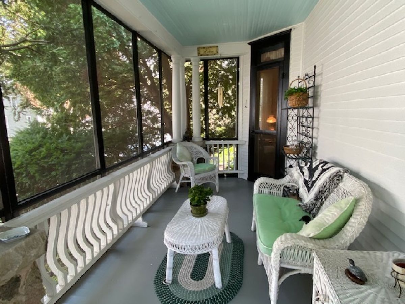
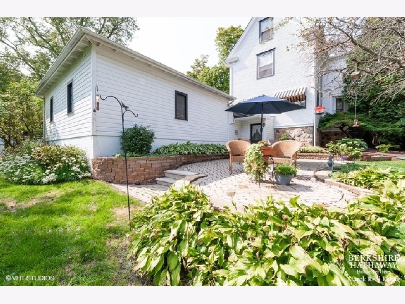
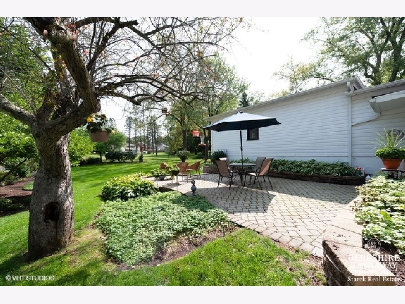
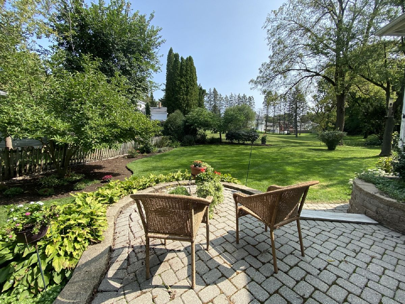
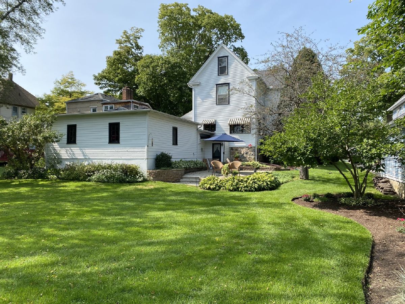
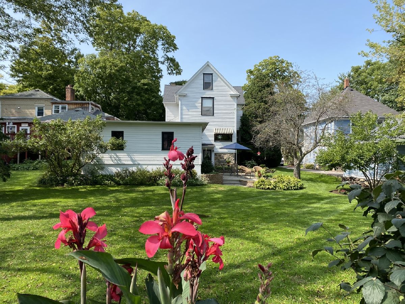
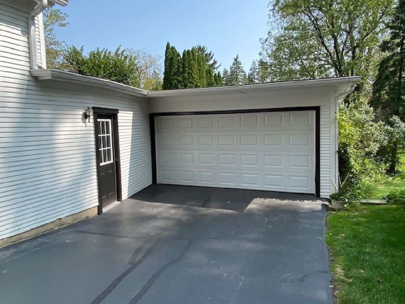
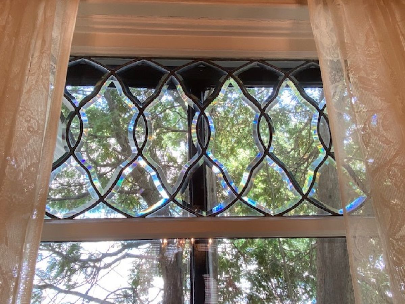
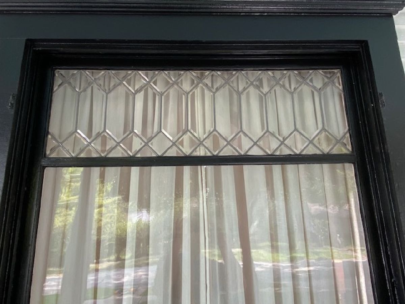
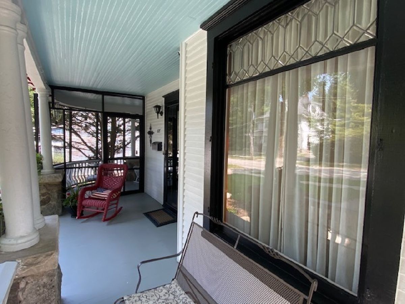
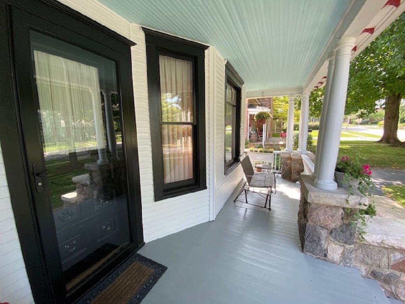
Room Specifics
Total Bedrooms: 4
Bedrooms Above Ground: 4
Bedrooms Below Ground: 0
Dimensions: —
Floor Type: Carpet
Dimensions: —
Floor Type: Carpet
Dimensions: —
Floor Type: Carpet
Full Bathrooms: 2
Bathroom Amenities: —
Bathroom in Basement: 0
Rooms: Eating Area,Screened Porch
Basement Description: Unfinished
Other Specifics
| 2 | |
| Stone | |
| — | |
| Patio | |
| — | |
| 66 X 180 | |
| — | |
| None | |
| Hardwood Floors, Built-in Features, Bookcases, Separate Dining Room | |
| Range, Dishwasher, Refrigerator, Washer, Dryer, Disposal, Water Softener Rented | |
| Not in DB | |
| Park, Sidewalks, Street Lights, Street Paved | |
| — | |
| — | |
| — |
Tax History
| Year | Property Taxes |
|---|---|
| 2020 | $4,671 |
Contact Agent
Nearby Similar Homes
Nearby Sold Comparables
Contact Agent
Listing Provided By
Berkshire Hathaway HomeServices Starck Real Estate

