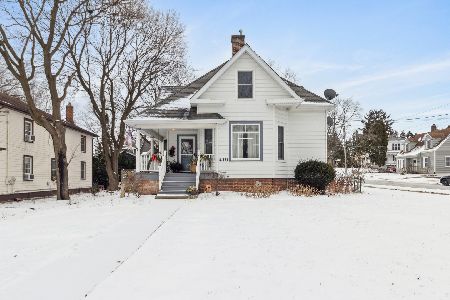522 Dean Street, Woodstock, Illinois 60098
$372,245
|
Sold
|
|
| Status: | Closed |
| Sqft: | 2,314 |
| Cost/Sqft: | $160 |
| Beds: | 4 |
| Baths: | 2 |
| Year Built: | 1855 |
| Property Taxes: | $7,257 |
| Days On Market: | 504 |
| Lot Size: | 0,31 |
Description
SHOW with CONFIDENCE! REFRESHED Greek Revival home just a hop, skip to DOWNTOWN Woodstock fun and Dean Street Elementary School! NEW Roof, NEW STAINLESS Steel appliances, pantry closet, Living Room and oversized Family Room with NEW electric Fireplace. Screened porch for enjoying all the evenings and Breakfast coffee, too. First Floor Bedroom and renovated Full bath. First Floor Laundry Room and Office make this home as convenient as it is beautiful! 2 additional bedrooms upstairs with renovated FULL Bath, double vanity and whirlpool tub. All new flooring and FRESH Paint - all the hard work is DONE! Detached 2 car garage with BRICK Paver driveway. NEW Roof Home/Garage (2024) NEWER Air Conditioner, NEWER Hot Water Heater, NEW Landscaping, Pella Windows with NEW Screens, Elijah Burbank built 522 Dean Street in 1855. Burbank's family occupied 522 Dean Street, while the family of farm hands occupied the house across the street at 517 Dean Street. The brick pattern of decoration is called corbeling and is said to be a Burbank trademark. While this home is rich in History, charm & a great in town location, it is NOT bound by Historical District Limitations! Walk to the famous Woodstock Square, shops, dining, Dean Street School and more! Close to Metra Train.
Property Specifics
| Single Family | |
| — | |
| — | |
| 1855 | |
| — | |
| HISTORICAL PLAQUED HOME | |
| No | |
| 0.31 |
| — | |
| — | |
| 0 / Not Applicable | |
| — | |
| — | |
| — | |
| 12156315 | |
| 1308104028 |
Nearby Schools
| NAME: | DISTRICT: | DISTANCE: | |
|---|---|---|---|
|
Grade School
Dean Street Elementary School |
200 | — | |
|
Middle School
Creekside Middle School |
200 | Not in DB | |
|
High School
Woodstock High School |
200 | Not in DB | |
Property History
| DATE: | EVENT: | PRICE: | SOURCE: |
|---|---|---|---|
| 27 Jun, 2018 | Sold | $95,500 | MRED MLS |
| 27 May, 2018 | Under contract | $109,900 | MRED MLS |
| 22 Aug, 2016 | Listed for sale | $109,900 | MRED MLS |
| 14 Nov, 2024 | Sold | $372,245 | MRED MLS |
| 29 Oct, 2024 | Under contract | $369,900 | MRED MLS |
| 6 Sep, 2024 | Listed for sale | $369,900 | MRED MLS |




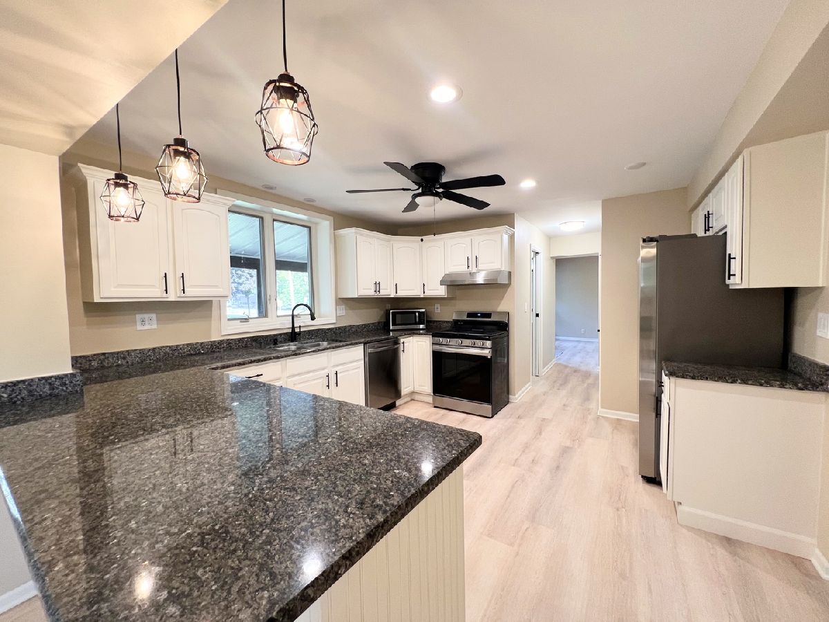



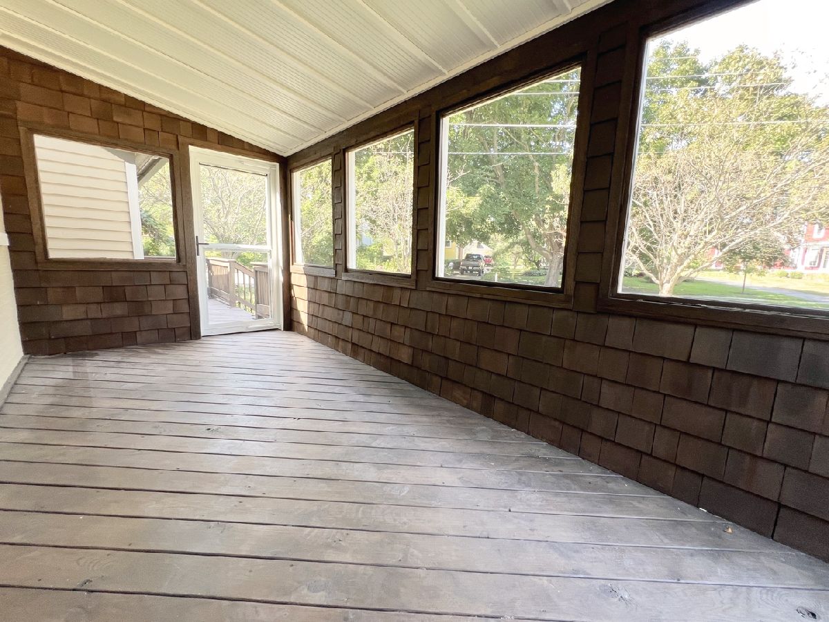
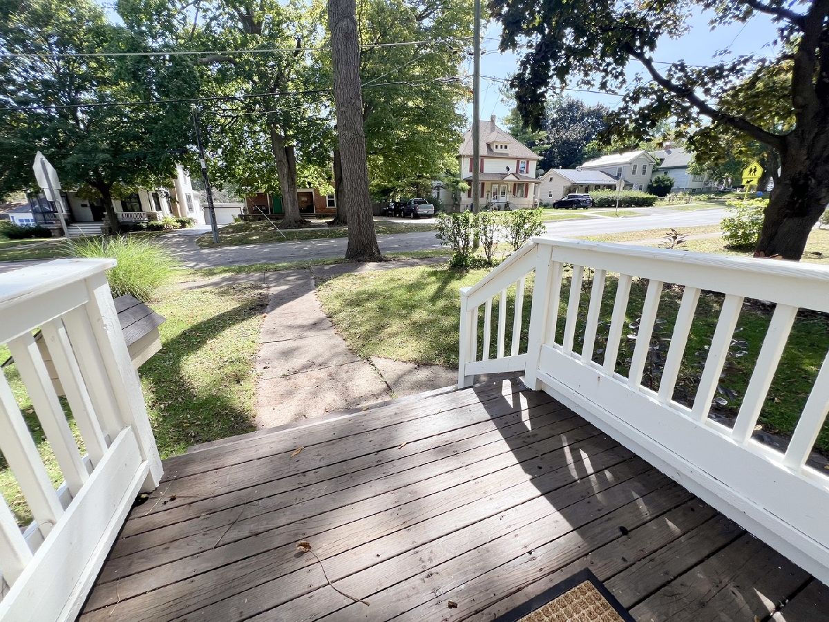



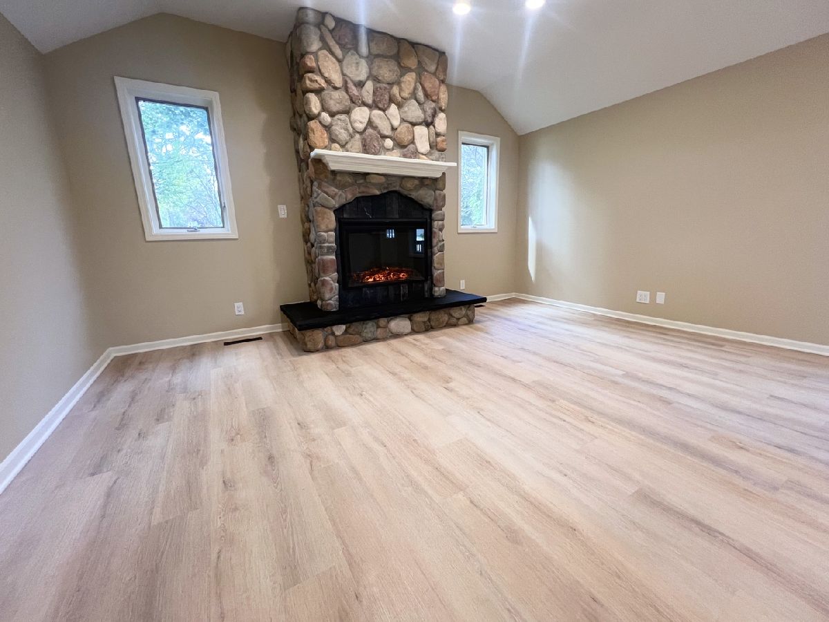







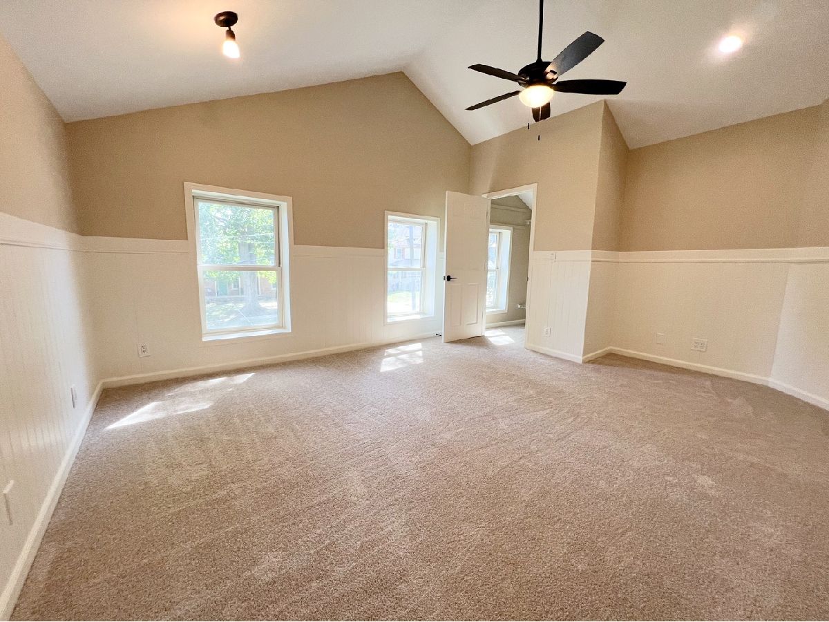





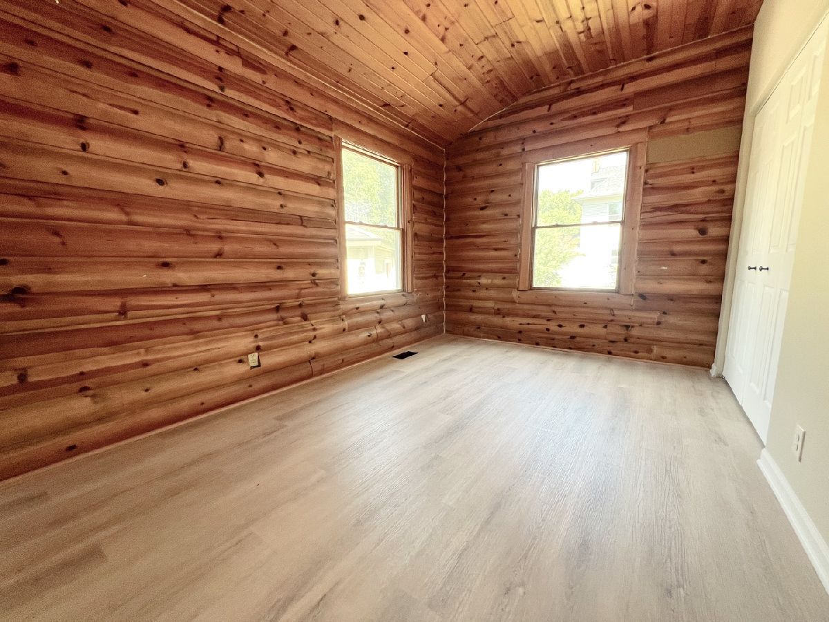






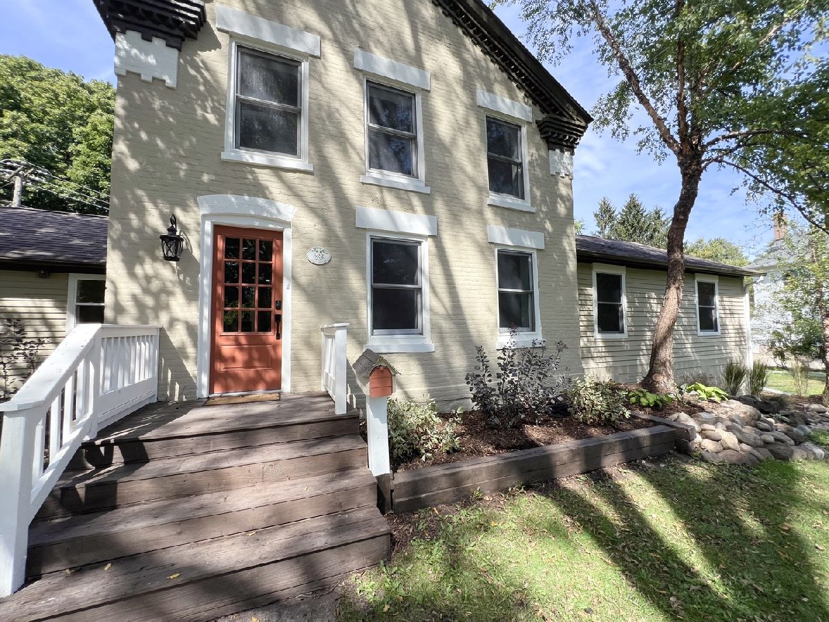


Room Specifics
Total Bedrooms: 4
Bedrooms Above Ground: 4
Bedrooms Below Ground: 0
Dimensions: —
Floor Type: —
Dimensions: —
Floor Type: —
Dimensions: —
Floor Type: —
Full Bathrooms: 2
Bathroom Amenities: Separate Shower,Double Sink
Bathroom in Basement: 0
Rooms: —
Basement Description: Unfinished
Other Specifics
| 2 | |
| — | |
| Brick | |
| — | |
| — | |
| 184 X 25 X173 X 130 | |
| Unfinished | |
| — | |
| — | |
| — | |
| Not in DB | |
| — | |
| — | |
| — | |
| — |
Tax History
| Year | Property Taxes |
|---|---|
| 2018 | $4,998 |
| 2024 | $7,257 |
Contact Agent
Nearby Similar Homes
Nearby Sold Comparables
Contact Agent
Listing Provided By
Compass

