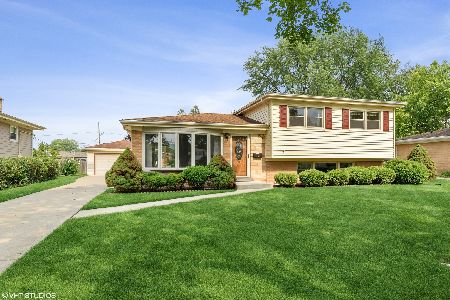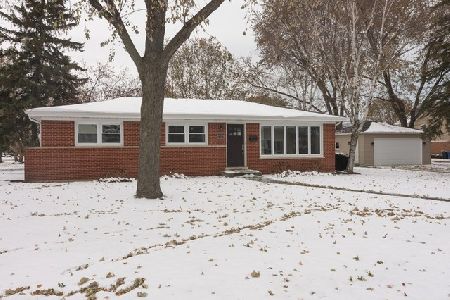515 Deborah Lane, Mount Prospect, Illinois 60056
$335,000
|
Sold
|
|
| Status: | Closed |
| Sqft: | 1,125 |
| Cost/Sqft: | $298 |
| Beds: | 3 |
| Baths: | 2 |
| Year Built: | 1969 |
| Property Taxes: | $7,249 |
| Days On Market: | 2045 |
| Lot Size: | 0,24 |
Description
Picture perfect brick ranch with the most darling updates! You will fall in love the moment you open the door to Oak floors throughout the first floor and full kitchen remodel. Updated bathrooms were designed with luxury in mind and spacious bedrooms give you all the room you need. Taking it to the next level with a full finished basement equipped with bar area, log cabin feel and separate storage area. Have a BBQ in the fully fenced Beautifully backyard, perfect for entertaining (easy access from kitchen sliding doors). Have the greenest grass on the block with your sprinkler system (2015). But wait - have you wished for a 3 car garage! You got it...and it's heated! All major mechanical are newer: Roof - 07, Electrical 200amp - 08, sump pump - 14, battery back-up - 20, ultra efficient furnace, humidifier, AC, and air purification system - 16, all copper piping - 18. Conveniently located to shopping, transportation, restaurants and schools. This one is a keeper
Property Specifics
| Single Family | |
| — | |
| Ranch | |
| 1969 | |
| Full | |
| — | |
| No | |
| 0.24 |
| Cook | |
| — | |
| — / Not Applicable | |
| None | |
| Public | |
| Public Sewer | |
| 10710344 | |
| 08104130080000 |
Nearby Schools
| NAME: | DISTRICT: | DISTANCE: | |
|---|---|---|---|
|
Grade School
Forest View Elementary School |
59 | — | |
|
Middle School
Holmes Junior High School |
59 | Not in DB | |
|
High School
Rolling Meadows High School |
214 | Not in DB | |
Property History
| DATE: | EVENT: | PRICE: | SOURCE: |
|---|---|---|---|
| 20 Jul, 2020 | Sold | $335,000 | MRED MLS |
| 17 Jun, 2020 | Under contract | $335,000 | MRED MLS |
| 16 Jun, 2020 | Listed for sale | $335,000 | MRED MLS |
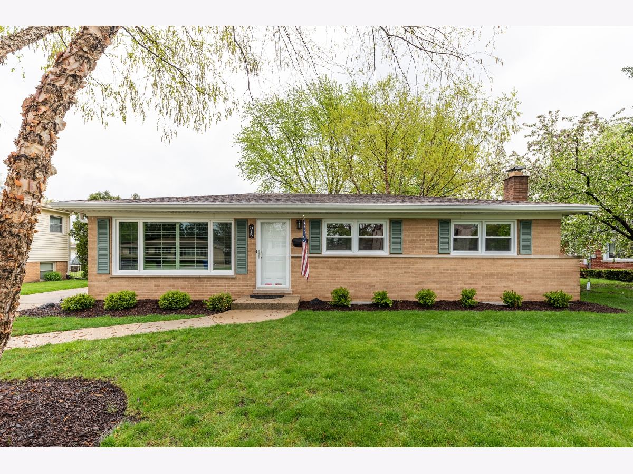
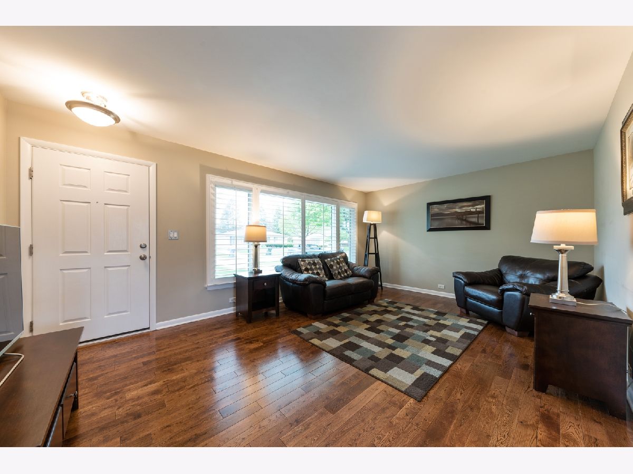
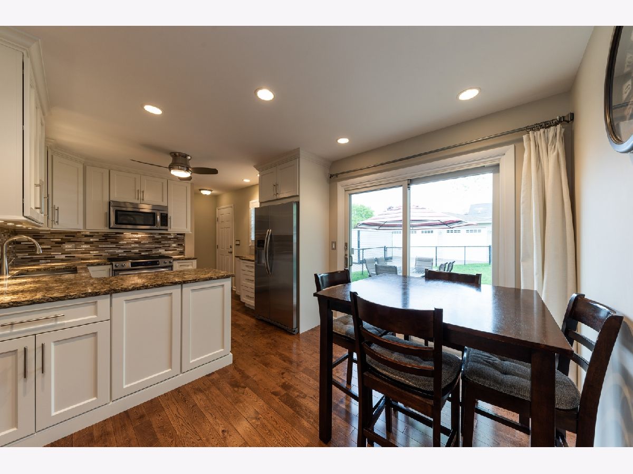
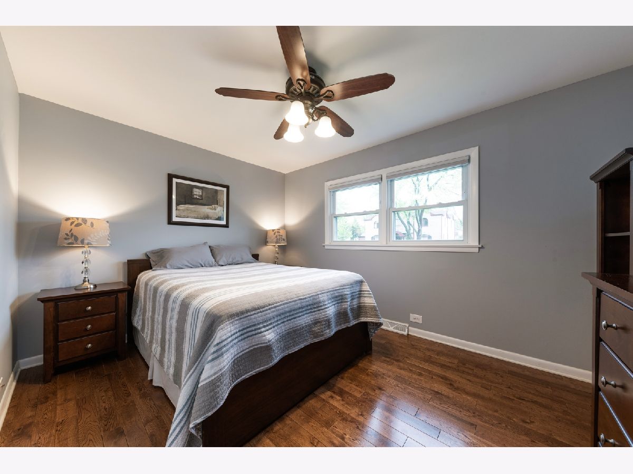
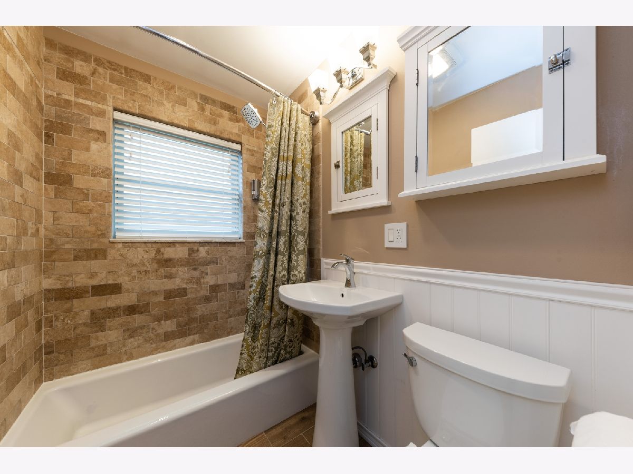
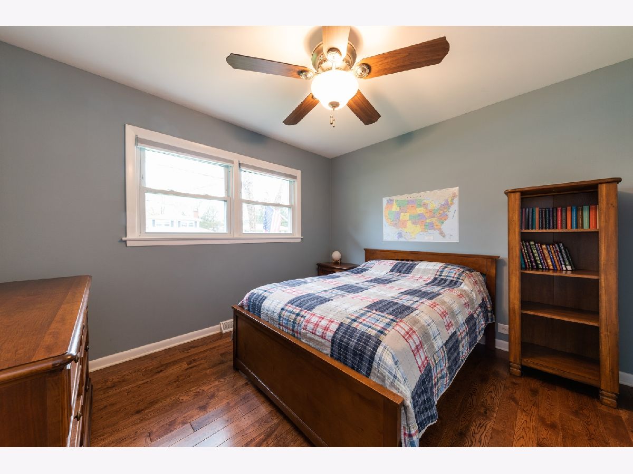
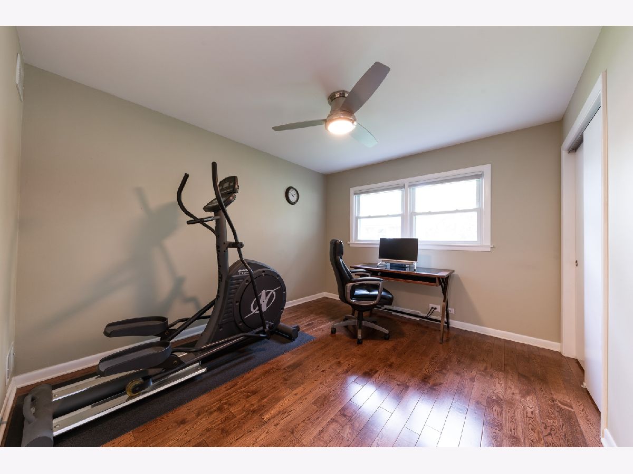
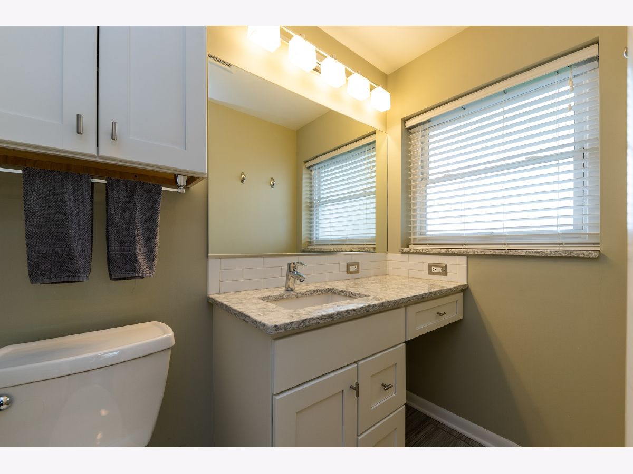
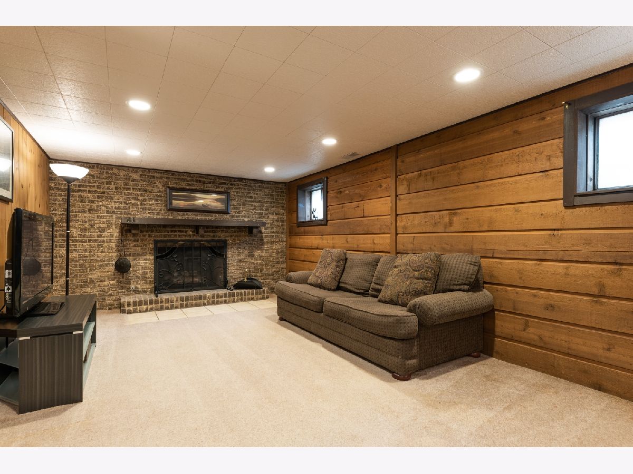
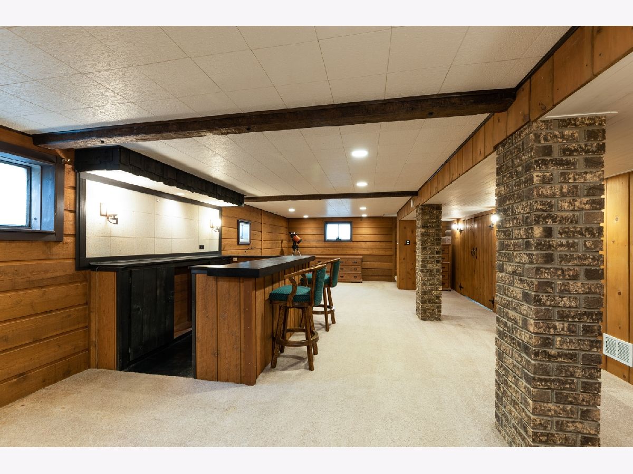
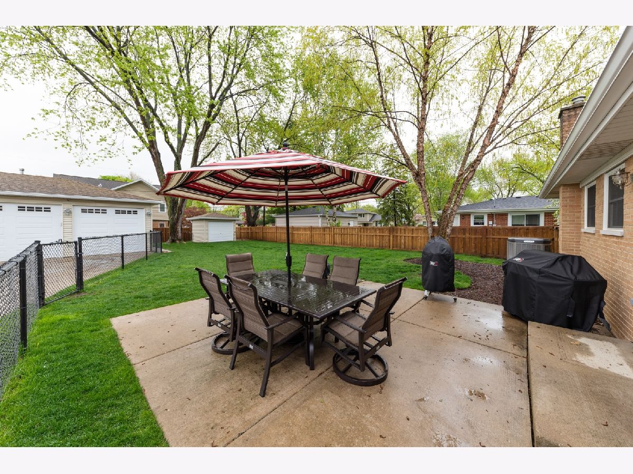
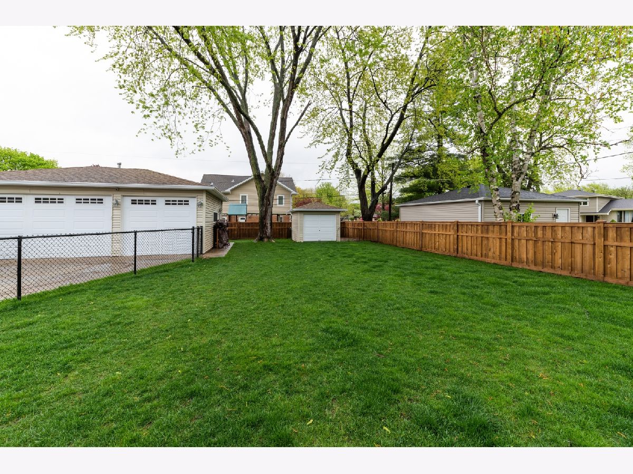
Room Specifics
Total Bedrooms: 3
Bedrooms Above Ground: 3
Bedrooms Below Ground: 0
Dimensions: —
Floor Type: Hardwood
Dimensions: —
Floor Type: Hardwood
Full Bathrooms: 2
Bathroom Amenities: Soaking Tub
Bathroom in Basement: 0
Rooms: No additional rooms
Basement Description: Finished
Other Specifics
| 3 | |
| — | |
| Concrete | |
| Patio, Storms/Screens | |
| Fenced Yard,Park Adjacent,Mature Trees | |
| 148X70X148X70 | |
| Unfinished | |
| None | |
| Bar-Dry, Hardwood Floors, First Floor Bedroom, First Floor Full Bath, Built-in Features | |
| Double Oven, Microwave, Dishwasher, Refrigerator | |
| Not in DB | |
| Park, Curbs, Sidewalks, Street Lights, Street Paved | |
| — | |
| — | |
| Wood Burning |
Tax History
| Year | Property Taxes |
|---|---|
| 2020 | $7,249 |
Contact Agent
Nearby Similar Homes
Nearby Sold Comparables
Contact Agent
Listing Provided By
Berkshire Hathaway HomeServices Starck Real Estate




