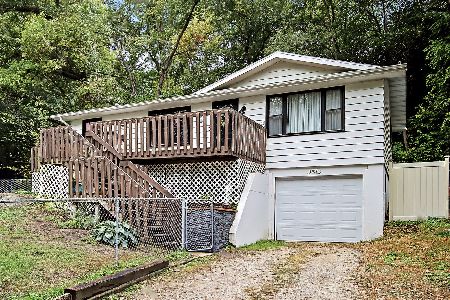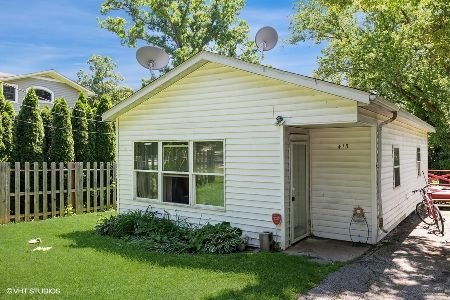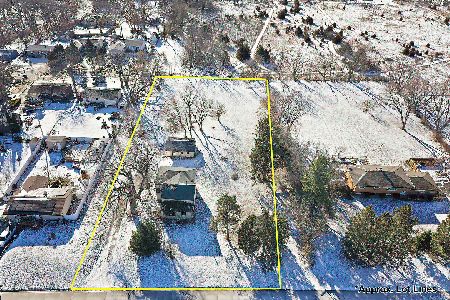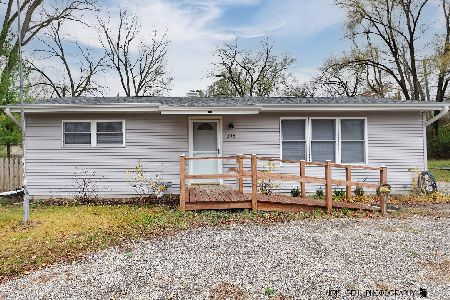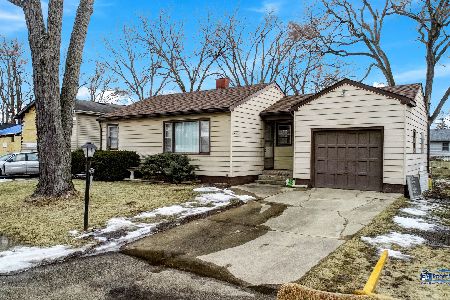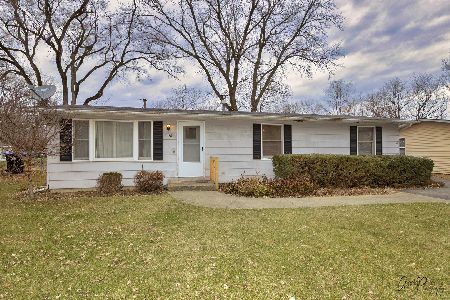515 Deerpath Drive, Mchenry, Illinois 60051
$70,000
|
Sold
|
|
| Status: | Closed |
| Sqft: | 1,008 |
| Cost/Sqft: | $79 |
| Beds: | 3 |
| Baths: | 1 |
| Year Built: | 1958 |
| Property Taxes: | $2,233 |
| Days On Market: | 2038 |
| Lot Size: | 0,34 |
Description
This is phenominal price for this 3 bedroom/1bath 1008 square foot ranch with an oversized 2 car garage with separate attached workshop on a dead end street and includes 2 lots with 2 separate pin numbers!!! The home is situated on one lot which leaves the other lot to either keep with the home or sell it off or build another home on!!! You will not want to miss this fantastic opportunity to fix and flip this one, or rehab and rent it out, or rehab yourself and live in it!!! Oak floors throughout most of the home appear to be in good condition and if refinished will add a special ambiance to any decor or color palate. The kitchen could easily be opened up to the expansive dining/living room combo to make home more appealing to today's casual lifestyles. The garage has been redone with newer roof, newer vinyl siding, newer trusses, and newer overhead door to save you money. Come and take advantage of this tremendous opportunity!!! This is a cash only sale, fyi.
Property Specifics
| Single Family | |
| — | |
| Ranch | |
| 1958 | |
| Full | |
| RANCH | |
| No | |
| 0.34 |
| Mc Henry | |
| Pistakee Highlands | |
| — / Not Applicable | |
| None | |
| Community Well | |
| Septic-Private | |
| 10753311 | |
| 1005203002 |
Nearby Schools
| NAME: | DISTRICT: | DISTANCE: | |
|---|---|---|---|
|
Grade School
Johnsburg Elementary School |
12 | — | |
|
Middle School
Johnsburg Junior High School |
12 | Not in DB | |
|
High School
Johnsburg High School |
12 | Not in DB | |
Property History
| DATE: | EVENT: | PRICE: | SOURCE: |
|---|---|---|---|
| 27 Aug, 2020 | Sold | $70,000 | MRED MLS |
| 8 Aug, 2020 | Under contract | $79,900 | MRED MLS |
| 19 Jun, 2020 | Listed for sale | $79,900 | MRED MLS |
| 25 Apr, 2025 | Sold | $234,800 | MRED MLS |
| 28 Mar, 2025 | Under contract | $250,000 | MRED MLS |
| 13 Feb, 2025 | Listed for sale | $250,000 | MRED MLS |
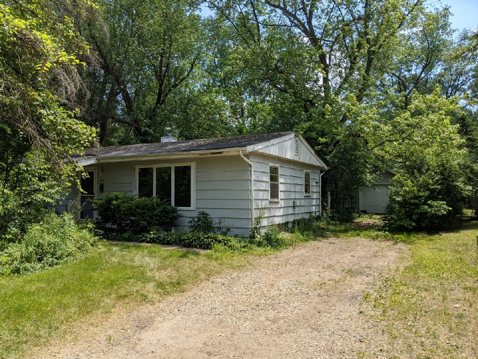
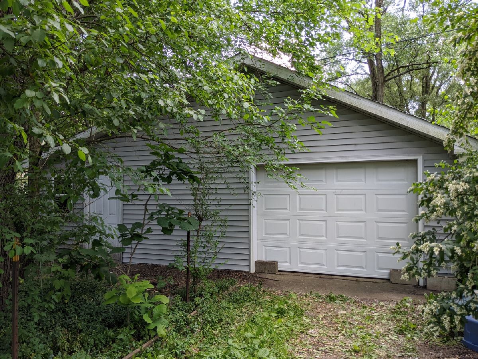
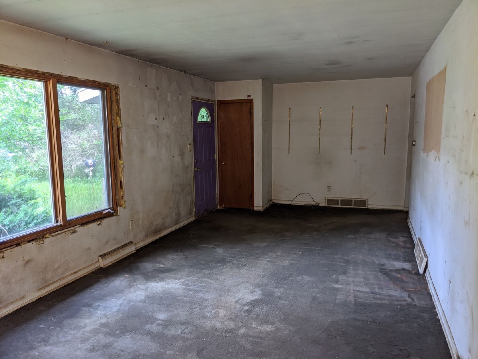
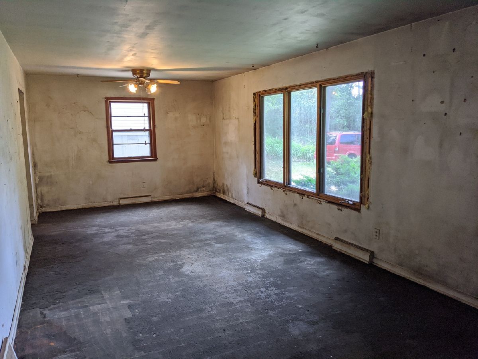
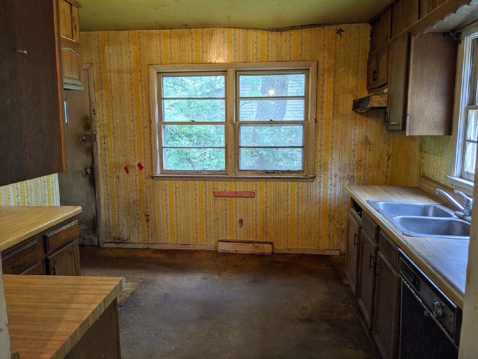
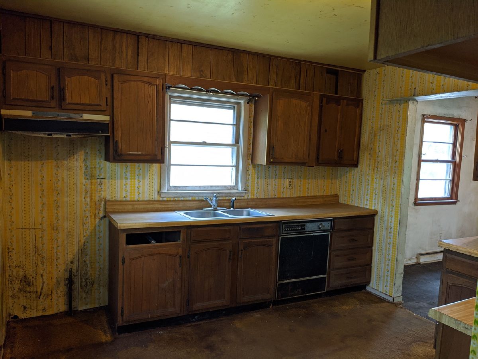
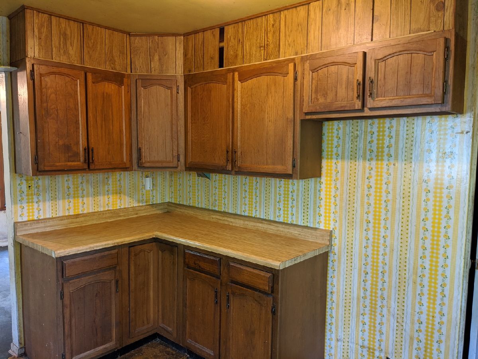
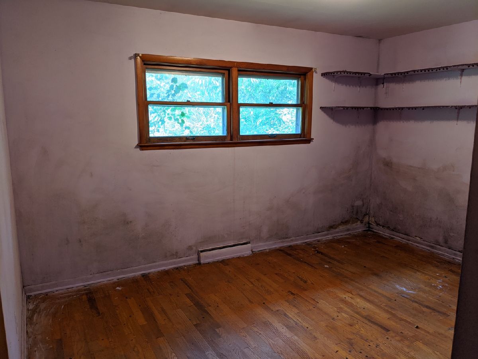
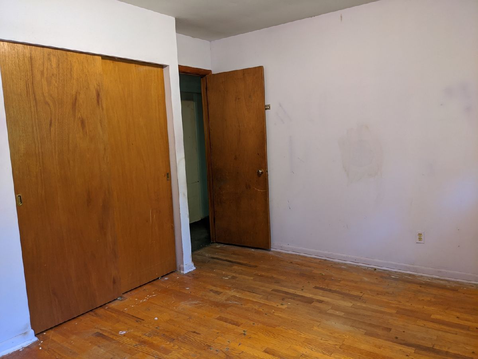
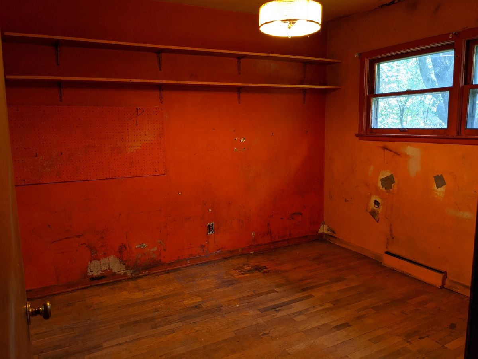
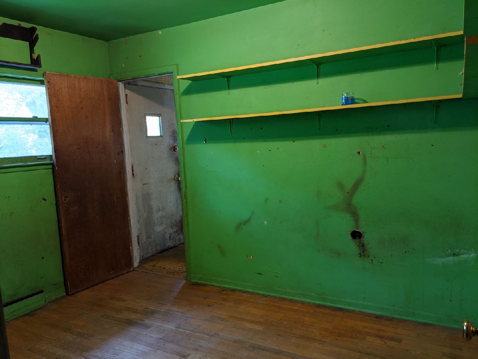
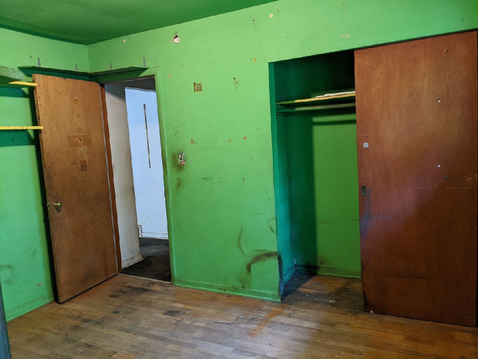
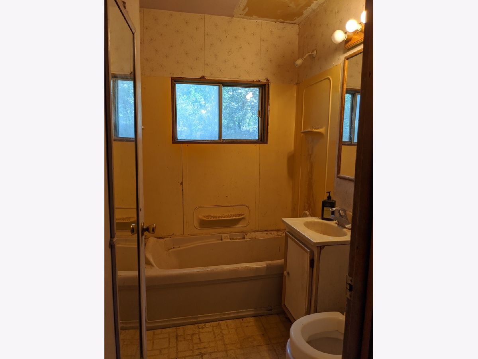
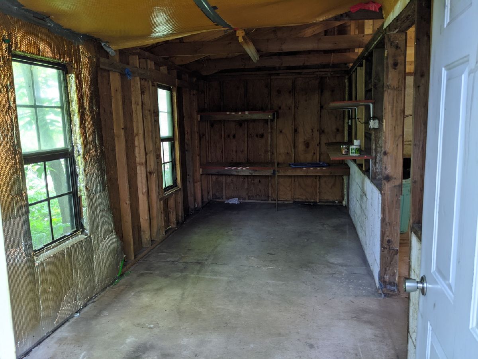
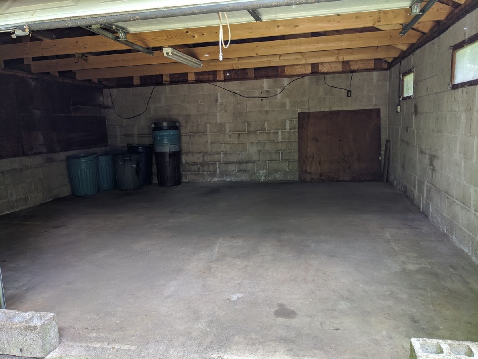
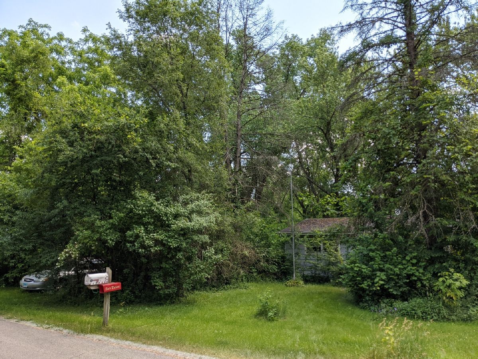
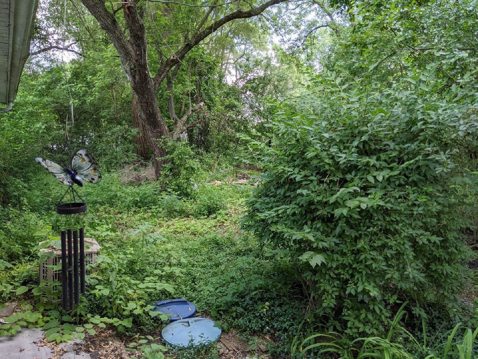
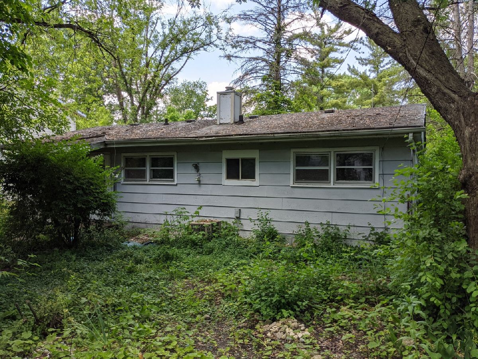
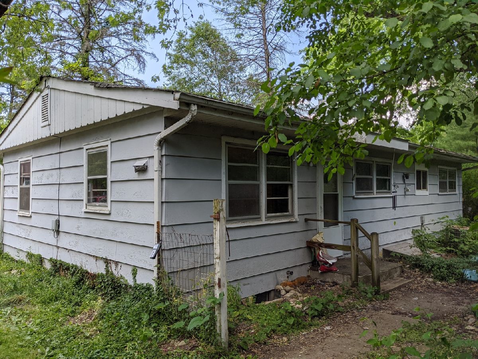
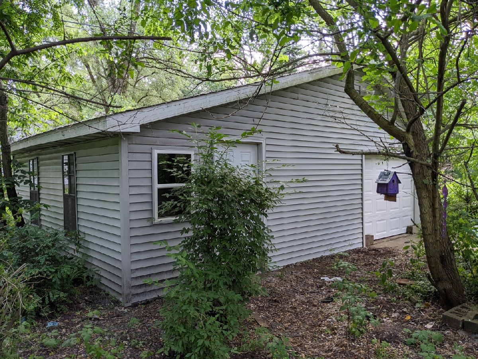
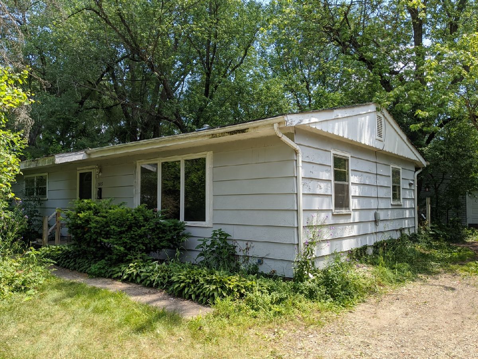
Room Specifics
Total Bedrooms: 3
Bedrooms Above Ground: 3
Bedrooms Below Ground: 0
Dimensions: —
Floor Type: Hardwood
Dimensions: —
Floor Type: Hardwood
Full Bathrooms: 1
Bathroom Amenities: —
Bathroom in Basement: 0
Rooms: No additional rooms
Basement Description: Unfinished
Other Specifics
| 2 | |
| Concrete Perimeter | |
| Gravel | |
| Storms/Screens | |
| Mature Trees | |
| 130 X 114 | |
| — | |
| None | |
| Hardwood Floors, First Floor Bedroom, First Floor Full Bath | |
| Dishwasher | |
| Not in DB | |
| Street Paved | |
| — | |
| — | |
| — |
Tax History
| Year | Property Taxes |
|---|---|
| 2020 | $2,233 |
| 2025 | $3,257 |
Contact Agent
Nearby Similar Homes
Nearby Sold Comparables
Contact Agent
Listing Provided By
Realty Executives Cornerstone

