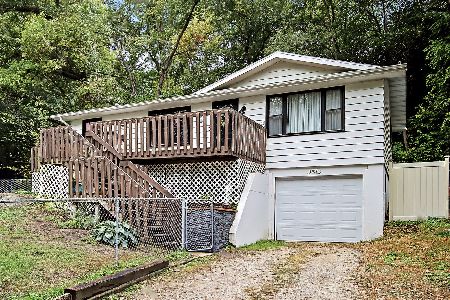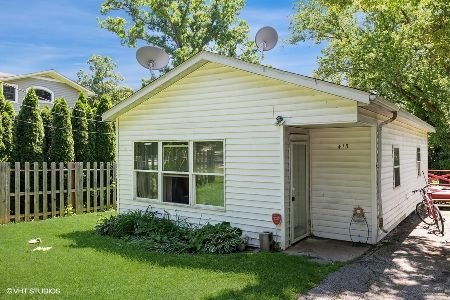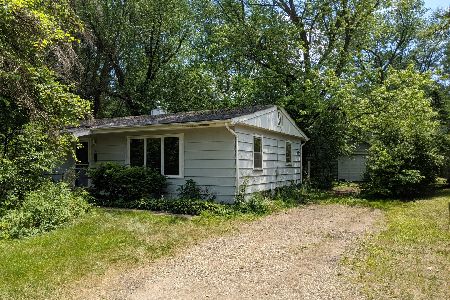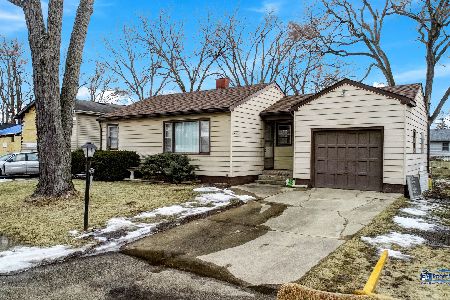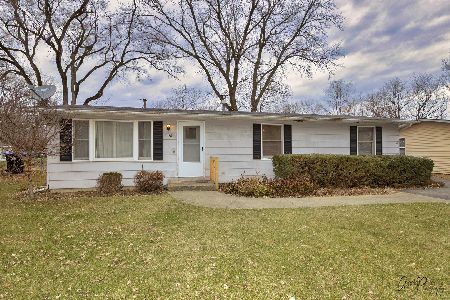515 Deerpath Drive, Mchenry, Illinois 60051
$234,800
|
Sold
|
|
| Status: | Closed |
| Sqft: | 1,008 |
| Cost/Sqft: | $248 |
| Beds: | 3 |
| Baths: | 1 |
| Year Built: | 1958 |
| Property Taxes: | $3,257 |
| Days On Market: | 336 |
| Lot Size: | 0,34 |
Description
Welcome to your charming retreat at 515 Deerpath Drive in McHenry! This inviting 3-bedroom home combines comfort and style, offering 1,008 square feet of thoughtfully designed living space. Situated on a spacious double lot, there's plenty of room to enjoy outdoor activities, gardening, or simply relaxing in your private oasis. Inside, you'll be greeted by the timeless appeal of hardwood floors flowing throughout the home. The generously sized living area is ideal for hosting gatherings or winding down after a busy day. The full basement opens the door to endless possibilities-whether for storage, a workshop, or a cozy additional living space. For hobbyists and DIY enthusiasts, the detached garage includes a versatile workspace. Recent upgrades include a brand-new roof and siding, both completed in 2022, ensuring durability and enhanced curb appeal. Whether you're hosting a barbecue in the expansive yard or enjoying a quiet evening indoors, this home is the perfect backdrop for your next chapter. Don't miss out-schedule your tour today!
Property Specifics
| Single Family | |
| — | |
| — | |
| 1958 | |
| — | |
| RANCH | |
| No | |
| 0.34 |
| — | |
| Pistakee Highlands | |
| — / Not Applicable | |
| — | |
| — | |
| — | |
| 12290323 | |
| 1005203002 |
Nearby Schools
| NAME: | DISTRICT: | DISTANCE: | |
|---|---|---|---|
|
Grade School
Johnsburg Elementary School |
12 | — | |
|
Middle School
Johnsburg Junior High School |
12 | Not in DB | |
|
High School
Johnsburg High School |
12 | Not in DB | |
Property History
| DATE: | EVENT: | PRICE: | SOURCE: |
|---|---|---|---|
| 27 Aug, 2020 | Sold | $70,000 | MRED MLS |
| 8 Aug, 2020 | Under contract | $79,900 | MRED MLS |
| 19 Jun, 2020 | Listed for sale | $79,900 | MRED MLS |
| 25 Apr, 2025 | Sold | $234,800 | MRED MLS |
| 28 Mar, 2025 | Under contract | $250,000 | MRED MLS |
| 13 Feb, 2025 | Listed for sale | $250,000 | MRED MLS |
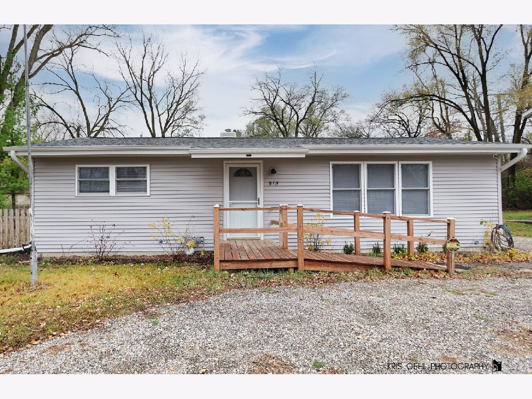
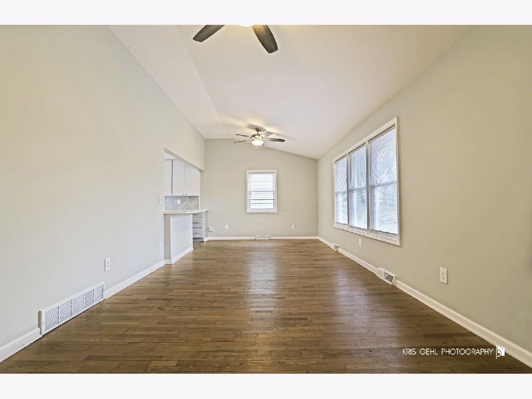
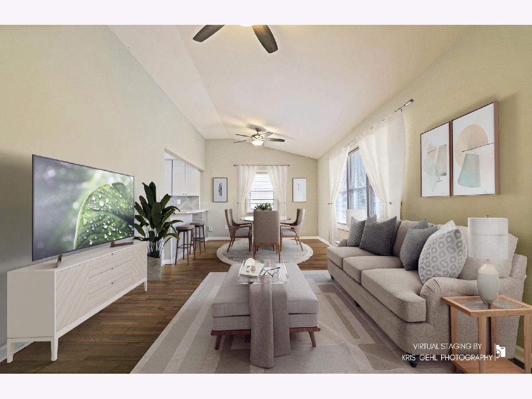
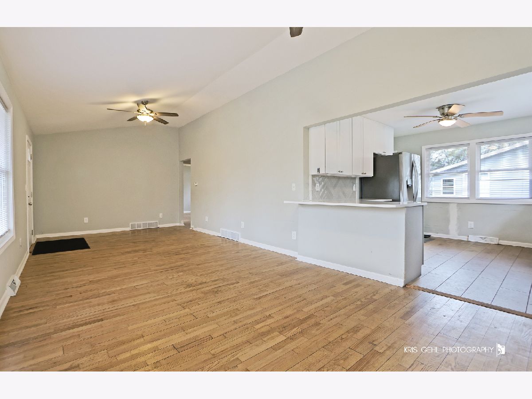
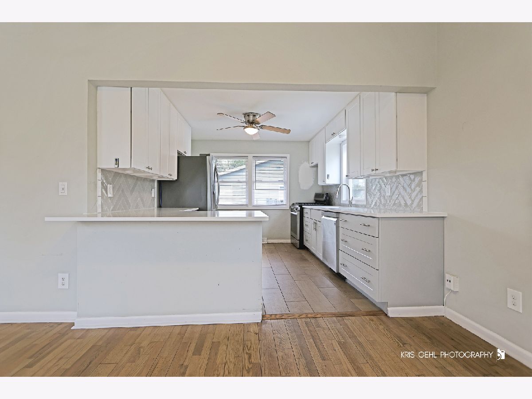
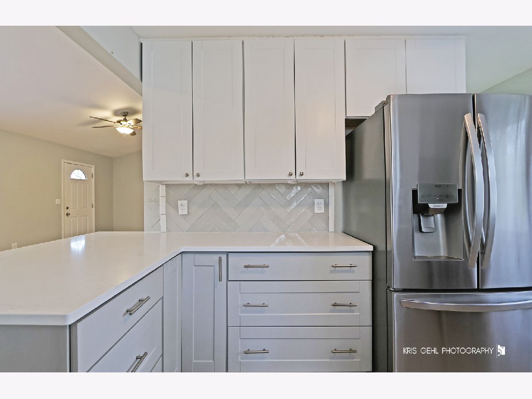
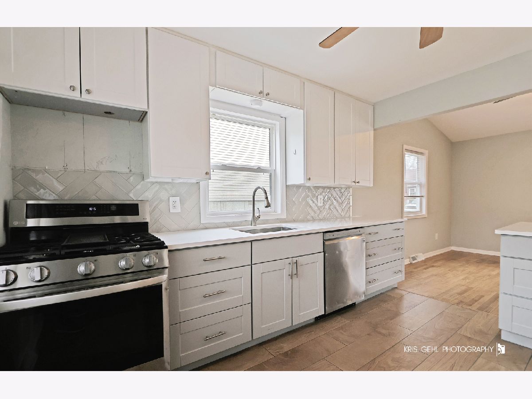
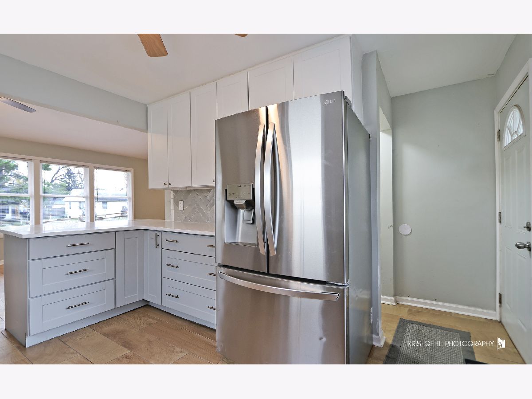
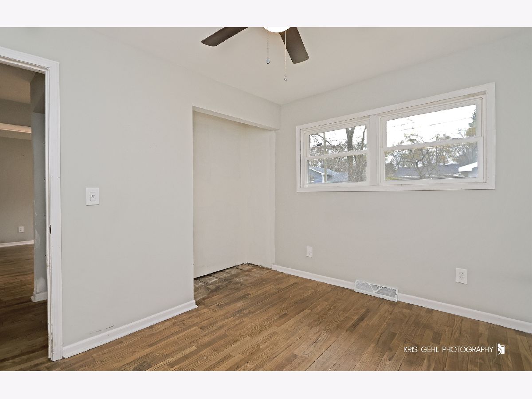
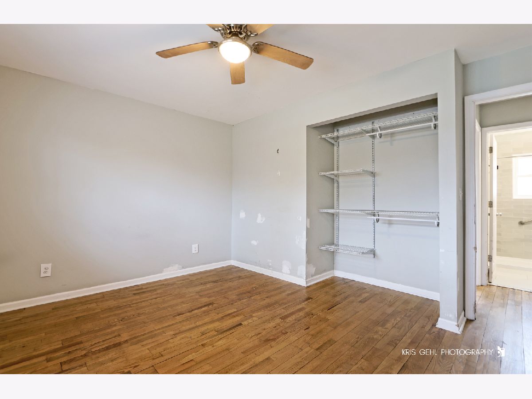
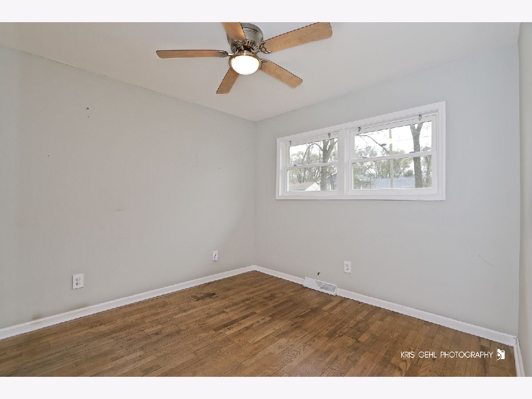
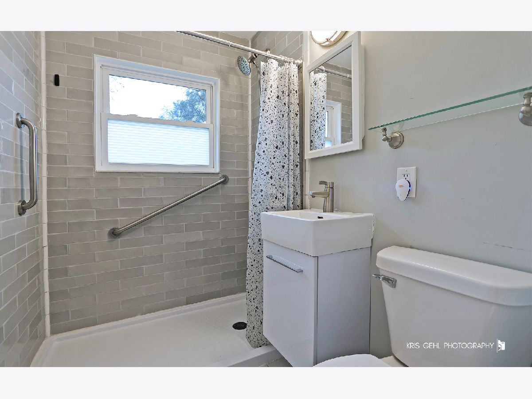
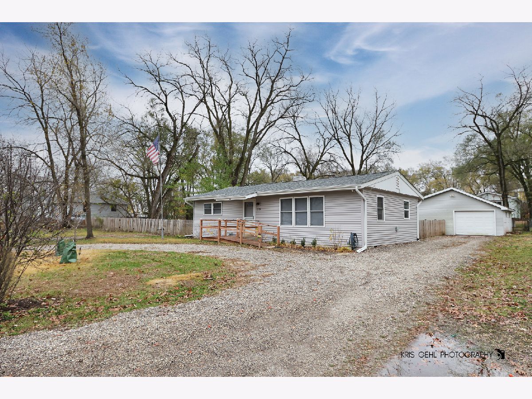
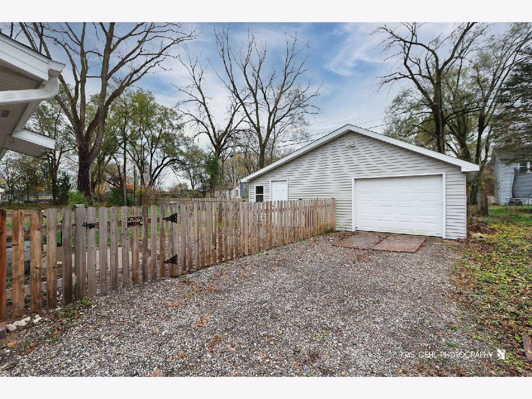
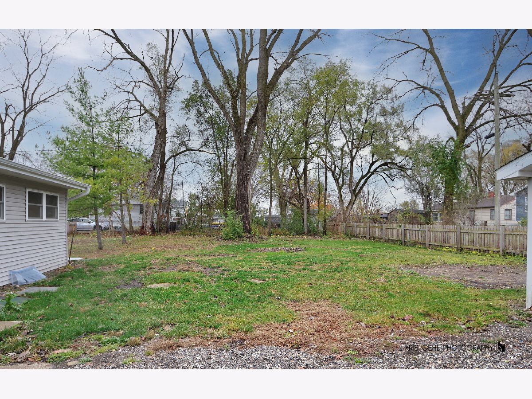
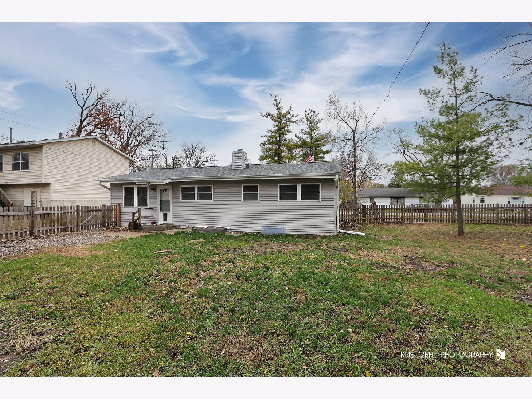
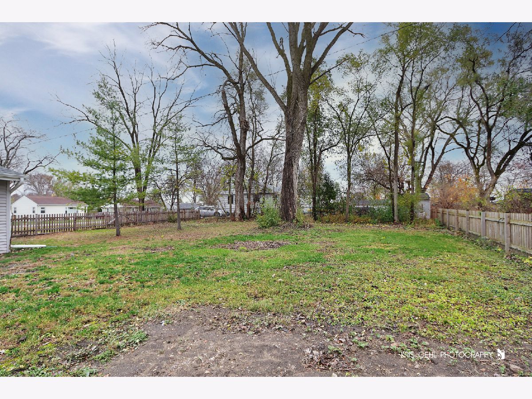
Room Specifics
Total Bedrooms: 3
Bedrooms Above Ground: 3
Bedrooms Below Ground: 0
Dimensions: —
Floor Type: —
Dimensions: —
Floor Type: —
Full Bathrooms: 1
Bathroom Amenities: Accessible Shower
Bathroom in Basement: 0
Rooms: —
Basement Description: —
Other Specifics
| 2 | |
| — | |
| — | |
| — | |
| — | |
| 130 X 114 | |
| Unfinished | |
| — | |
| — | |
| — | |
| Not in DB | |
| — | |
| — | |
| — | |
| — |
Tax History
| Year | Property Taxes |
|---|---|
| 2020 | $2,233 |
| 2025 | $3,257 |
Contact Agent
Nearby Similar Homes
Nearby Sold Comparables
Contact Agent
Listing Provided By
Compass

