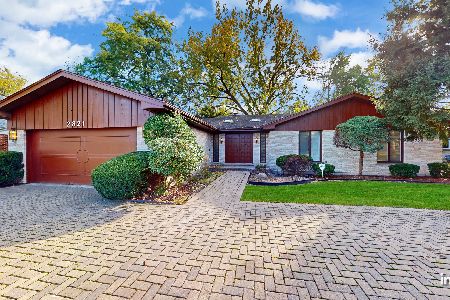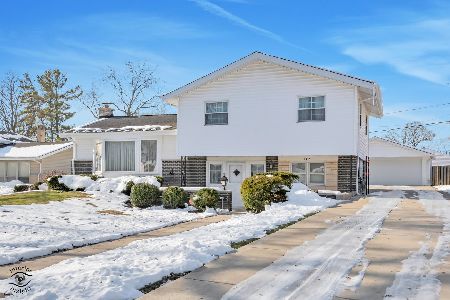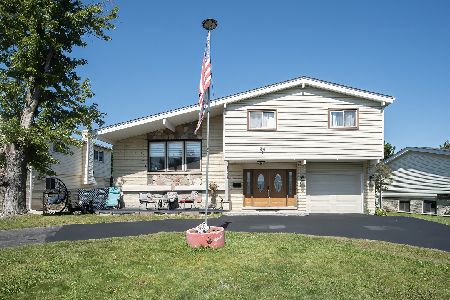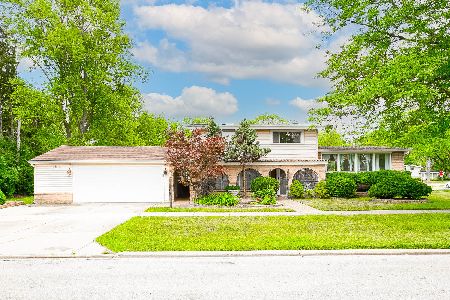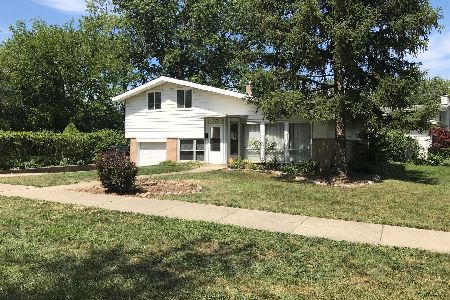515 Michael Manor, Glenview, Illinois 60025
$385,000
|
Sold
|
|
| Status: | Closed |
| Sqft: | 2,010 |
| Cost/Sqft: | $199 |
| Beds: | 5 |
| Baths: | 3 |
| Year Built: | 1960 |
| Property Taxes: | $7,034 |
| Days On Market: | 2431 |
| Lot Size: | 0,22 |
Description
Great quality and craftsmanship shows throughout this all remodeled 5 bedrooms and 3 baths home. No carpet, hardwood and engineered wood floors entire house. Updated gourmet kitchen has granite counters and stainless steel appliances including a beverage cooler. Master bedroom with private bath and two other bedrooms upstairs. Cozy living room with wood-burning fireplace and wall of windows, large dinning room for family events. Family room, two more bedrooms and 3rd bathroom on lower level plus recreational room, laundry and storage in a large all finished sub-basement. New washer & dryer, updated electrical, two car detached garage. Convenient location for shopping, restaurants and transportation. Home is in perfect move-in condition and ready for new owner.
Property Specifics
| Single Family | |
| — | |
| Tri-Level | |
| 1960 | |
| Partial,Walkout | |
| TRI-LEVEL W/SUB-BASEMENT | |
| No | |
| 0.22 |
| Cook | |
| — | |
| 0 / Not Applicable | |
| None | |
| Lake Michigan | |
| Public Sewer | |
| 10353764 | |
| 09112000200000 |
Nearby Schools
| NAME: | DISTRICT: | DISTANCE: | |
|---|---|---|---|
|
Grade School
Washington Elementary School |
63 | — | |
|
Middle School
Gemini Junior High School |
63 | Not in DB | |
|
High School
Maine East High School |
207 | Not in DB | |
Property History
| DATE: | EVENT: | PRICE: | SOURCE: |
|---|---|---|---|
| 20 Aug, 2019 | Sold | $385,000 | MRED MLS |
| 12 Jul, 2019 | Under contract | $399,900 | MRED MLS |
| 23 Apr, 2019 | Listed for sale | $399,900 | MRED MLS |
Room Specifics
Total Bedrooms: 5
Bedrooms Above Ground: 5
Bedrooms Below Ground: 0
Dimensions: —
Floor Type: Hardwood
Dimensions: —
Floor Type: Hardwood
Dimensions: —
Floor Type: Hardwood
Dimensions: —
Floor Type: —
Full Bathrooms: 3
Bathroom Amenities: Soaking Tub
Bathroom in Basement: 0
Rooms: Bedroom 5,Recreation Room
Basement Description: Finished
Other Specifics
| 2 | |
| Block | |
| Concrete | |
| — | |
| Corner Lot | |
| 141 X 70 | |
| — | |
| Full | |
| Vaulted/Cathedral Ceilings, Hardwood Floors, Wood Laminate Floors | |
| Range, Microwave, Dishwasher, Refrigerator, Disposal, Stainless Steel Appliance(s), Wine Refrigerator, Range Hood | |
| Not in DB | |
| Pool, Sidewalks, Street Lights, Street Paved | |
| — | |
| — | |
| Wood Burning |
Tax History
| Year | Property Taxes |
|---|---|
| 2019 | $7,034 |
Contact Agent
Nearby Similar Homes
Contact Agent
Listing Provided By
RE/MAX United


