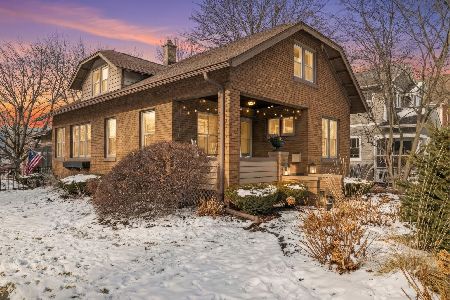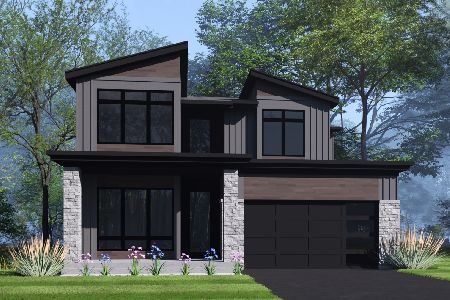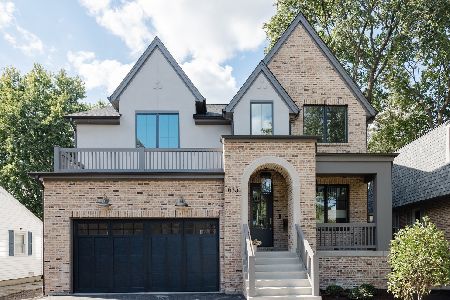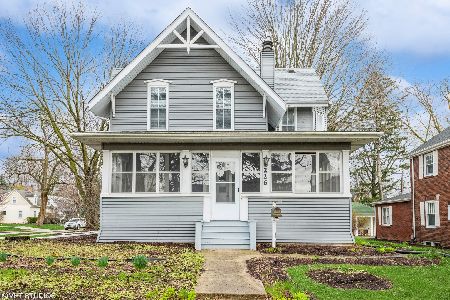515 North Avenue, Naperville, Illinois 60540
$737,500
|
Sold
|
|
| Status: | Closed |
| Sqft: | 2,374 |
| Cost/Sqft: | $320 |
| Beds: | 4 |
| Baths: | 3 |
| Year Built: | 1903 |
| Property Taxes: | $9,396 |
| Days On Market: | 1278 |
| Lot Size: | 0,17 |
Description
Location, Location, Location. One of the original Kroehler Family's "Twin Homes", this beautifully renovated farmhouse is adjacent to the Historic District and only three blocks from the Metra for a quick 40-minute commute into Union Station. Over 2,374 square feet of living space! Brand new (2022) roof on both house and garage w/50-year transferable warranty and all new Pella Lifestyle Series Black Aluminum Clad Wood windows (2020). Enter from the large covered front porch into a main floor with beautifully rehabbed quarter sawn oak floors, 9-inch baseboards, 9-foot ceilings and well-preserved doors, including a 4 foot pocket door separating the dining and family rooms. Gorgeous kitchen featuring marble countertops, white shaker style cabinets w/farmhouse sink, under-cabinet lighting, a Culligan filtration system, stainless-steel appliances, an updated full bathroom, an office/bedroom, and a sunny breakfast room with a new 3 Panel Pella Patio Door (2020) leading out to the large deck, fully fenced private deep yard, huge brick paver patio, a 2.5 car detached garage and a fenced area behind the garage for gardening or a playhouse. The 2nd floor features a large Master Bedroom with a walk-in Elfa Custom closet and plantation shutters. In addition to two additional bedrooms, there is second-floor laundry and a large full bathroom with double pedestal Pottery Barn sinks, plantation shutters and large deep cabinets for storage. Lower level boasts a fully finished English basement w/500 sf of additional family room space and a half bath with a working shower currently serving as a "puppy wash". New garage door (2019) and Exterior paint (2018). New paint in 1st and 2nd floor bathrooms, Master Bedroom and Office. This home has a versatile layout with several options for expansion. MOVE IN READY. A MUST SEE!
Property Specifics
| Single Family | |
| — | |
| — | |
| 1903 | |
| — | |
| — | |
| No | |
| 0.17 |
| Du Page | |
| — | |
| 0 / Not Applicable | |
| — | |
| — | |
| — | |
| 11477319 | |
| 0818139011 |
Nearby Schools
| NAME: | DISTRICT: | DISTANCE: | |
|---|---|---|---|
|
Grade School
Ellsworth Elementary School |
203 | — | |
|
Middle School
Washington Junior High School |
203 | Not in DB | |
|
High School
Naperville North High School |
203 | Not in DB | |
Property History
| DATE: | EVENT: | PRICE: | SOURCE: |
|---|---|---|---|
| 7 Jun, 2019 | Sold | $575,000 | MRED MLS |
| 25 Apr, 2019 | Under contract | $589,900 | MRED MLS |
| 22 Apr, 2019 | Listed for sale | $589,900 | MRED MLS |
| 20 Sep, 2022 | Sold | $737,500 | MRED MLS |
| 19 Aug, 2022 | Under contract | $760,000 | MRED MLS |
| — | Last price change | $785,000 | MRED MLS |
| 28 Jul, 2022 | Listed for sale | $785,000 | MRED MLS |
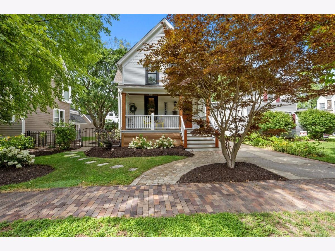
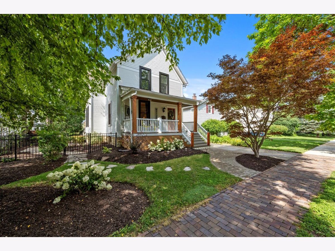
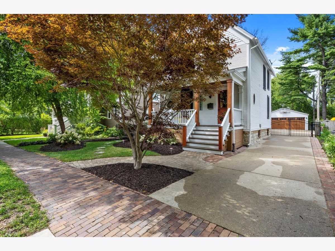
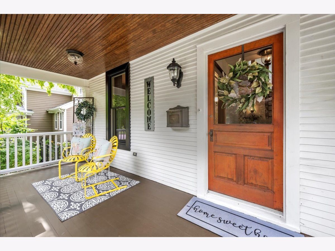
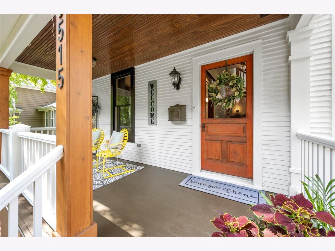
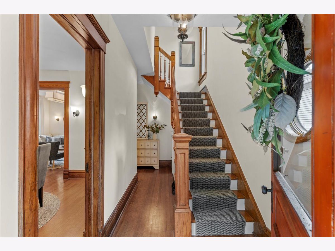
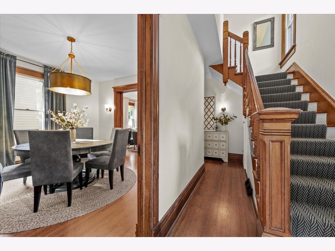
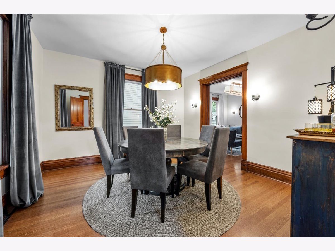
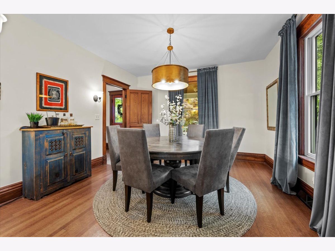
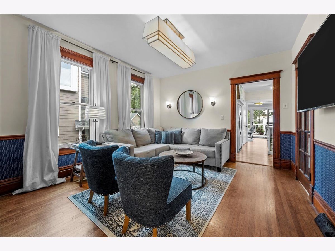
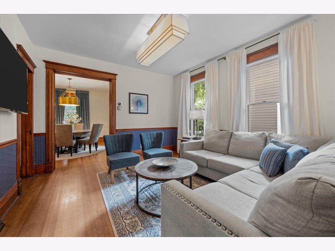
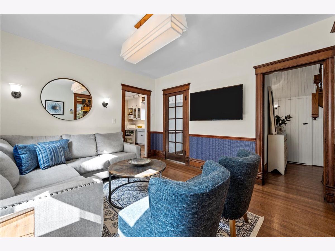
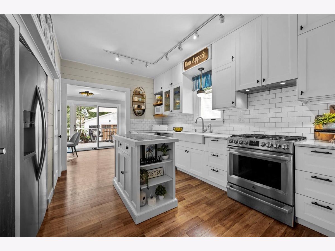
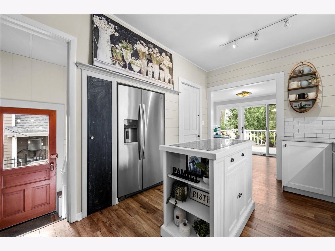
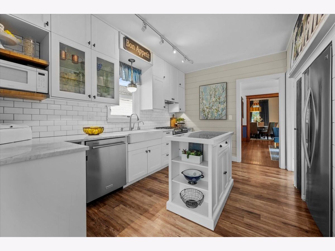
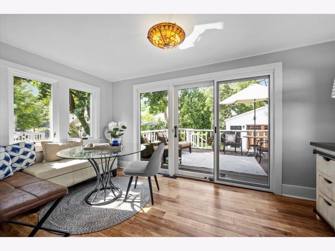
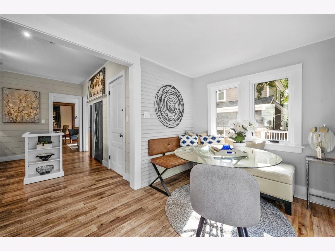
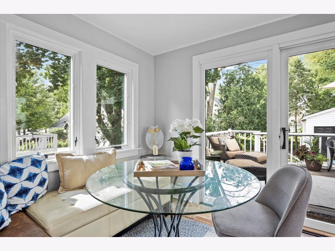
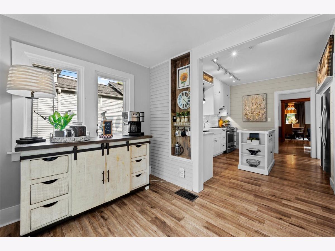
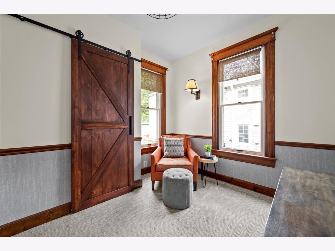
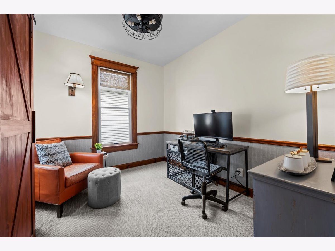
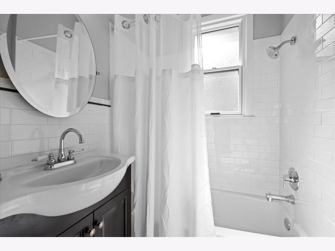
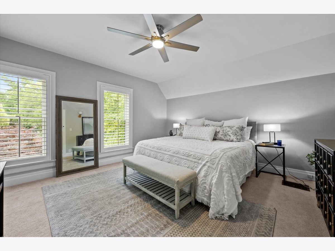
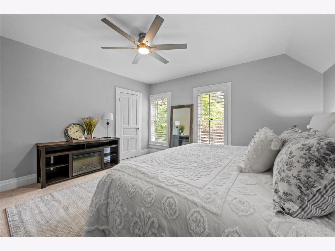
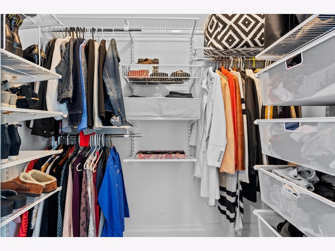
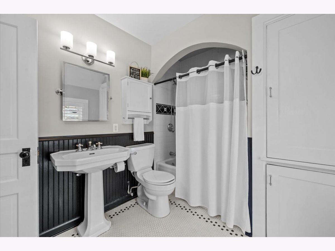
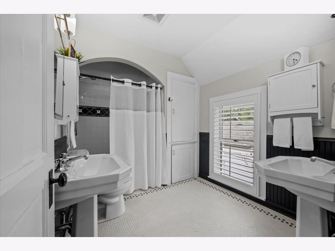
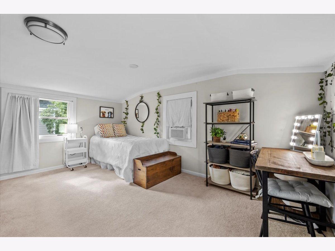
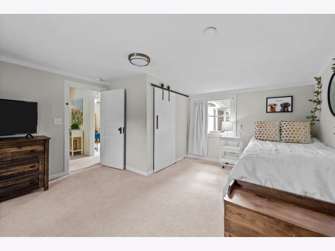
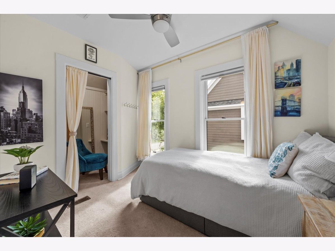
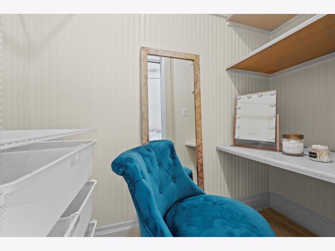
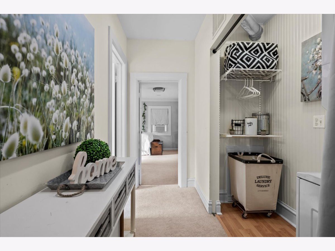
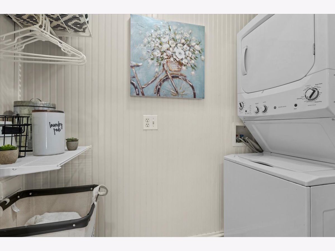
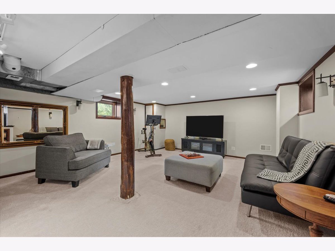
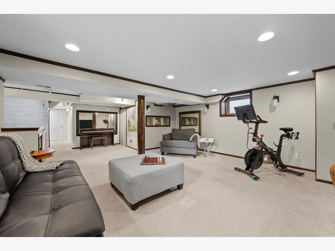
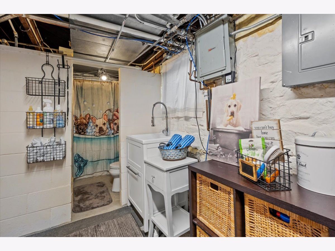
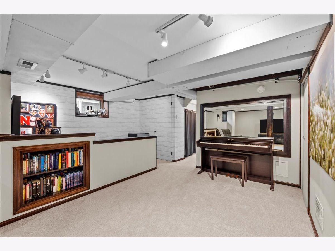
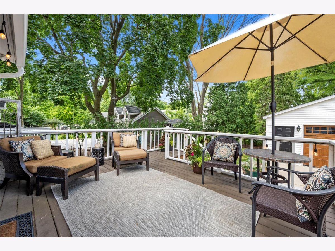
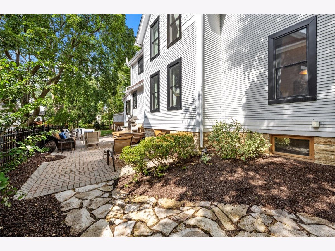
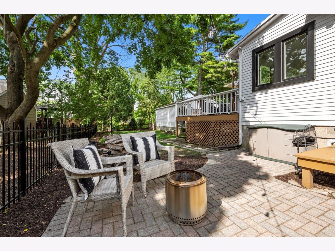
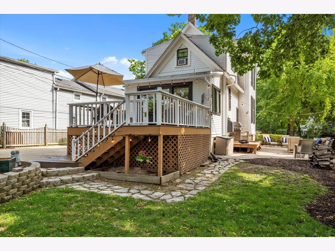
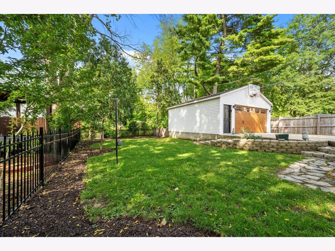
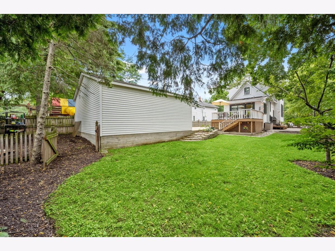
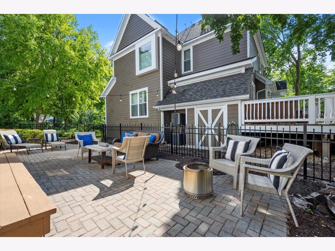
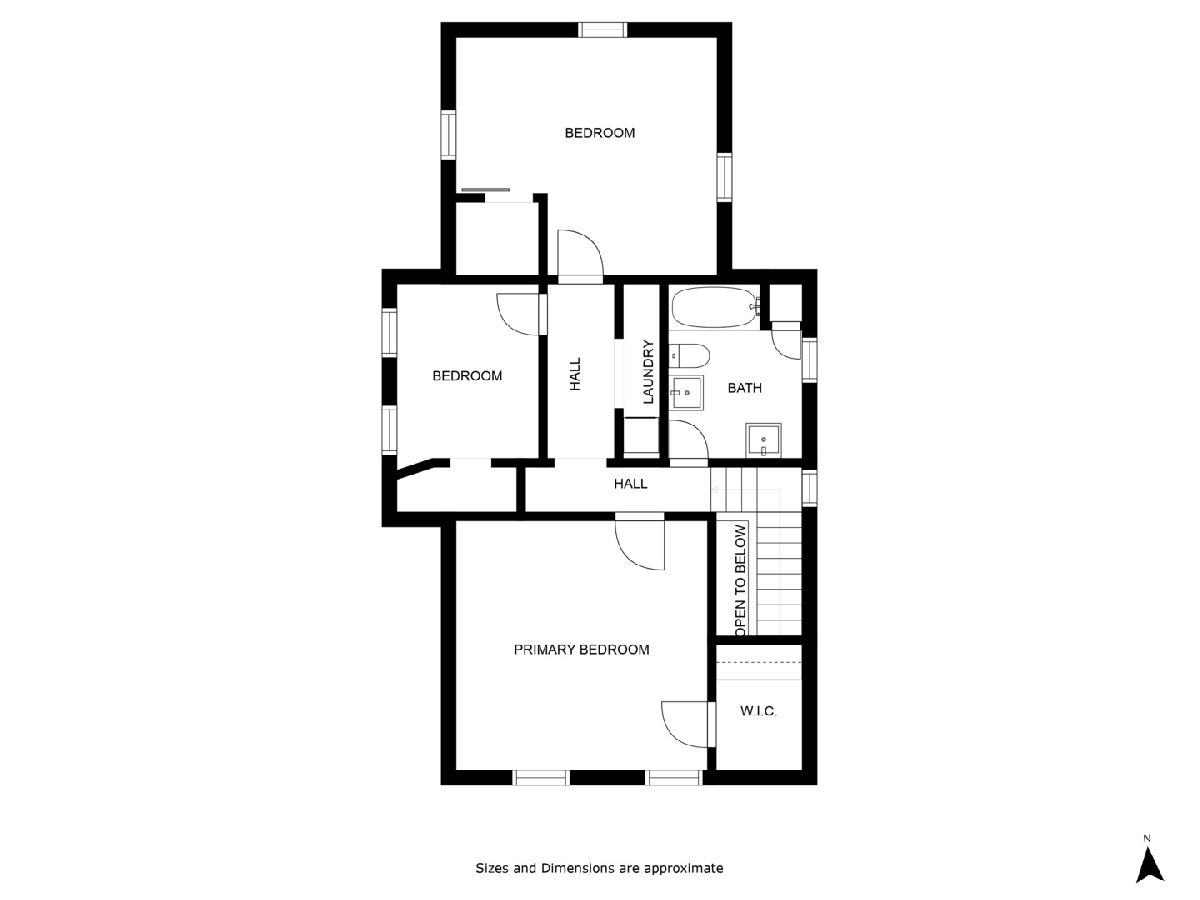
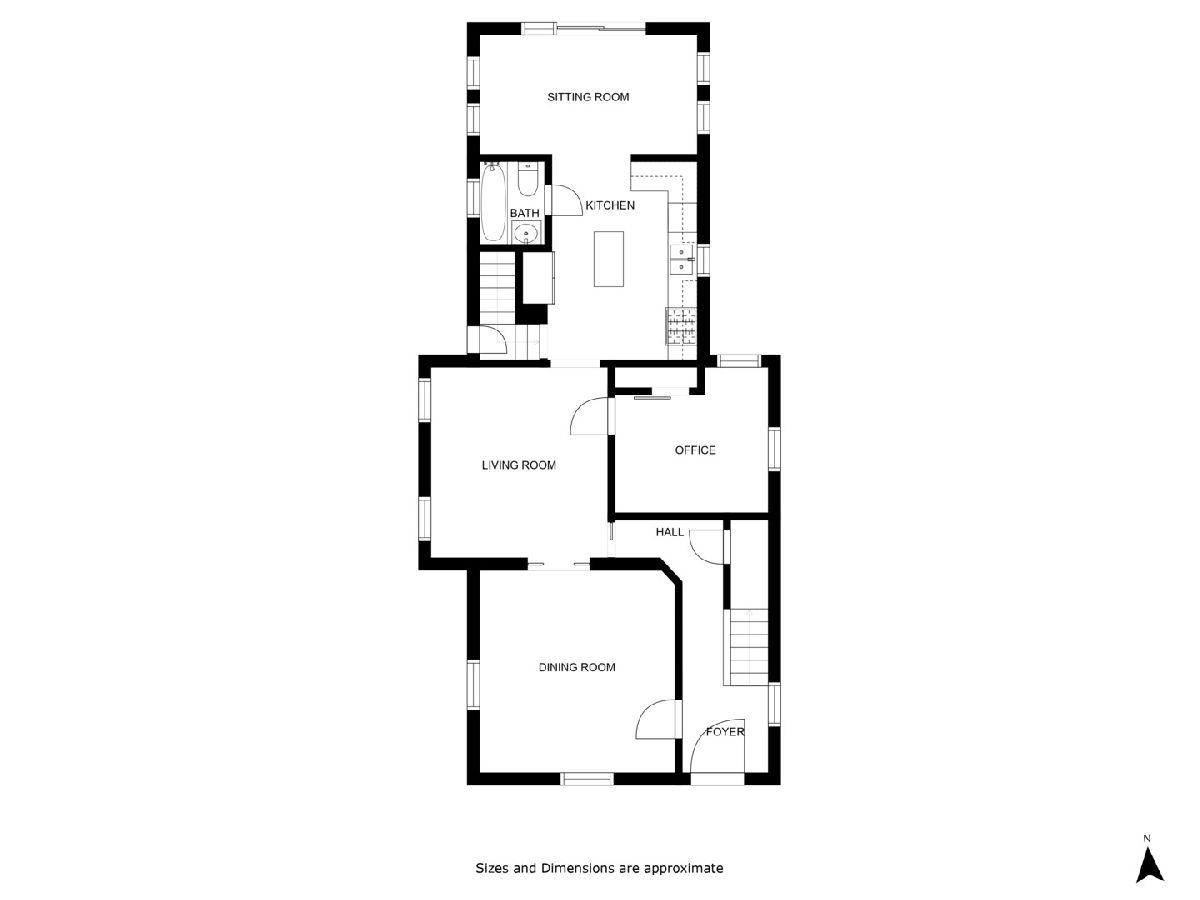
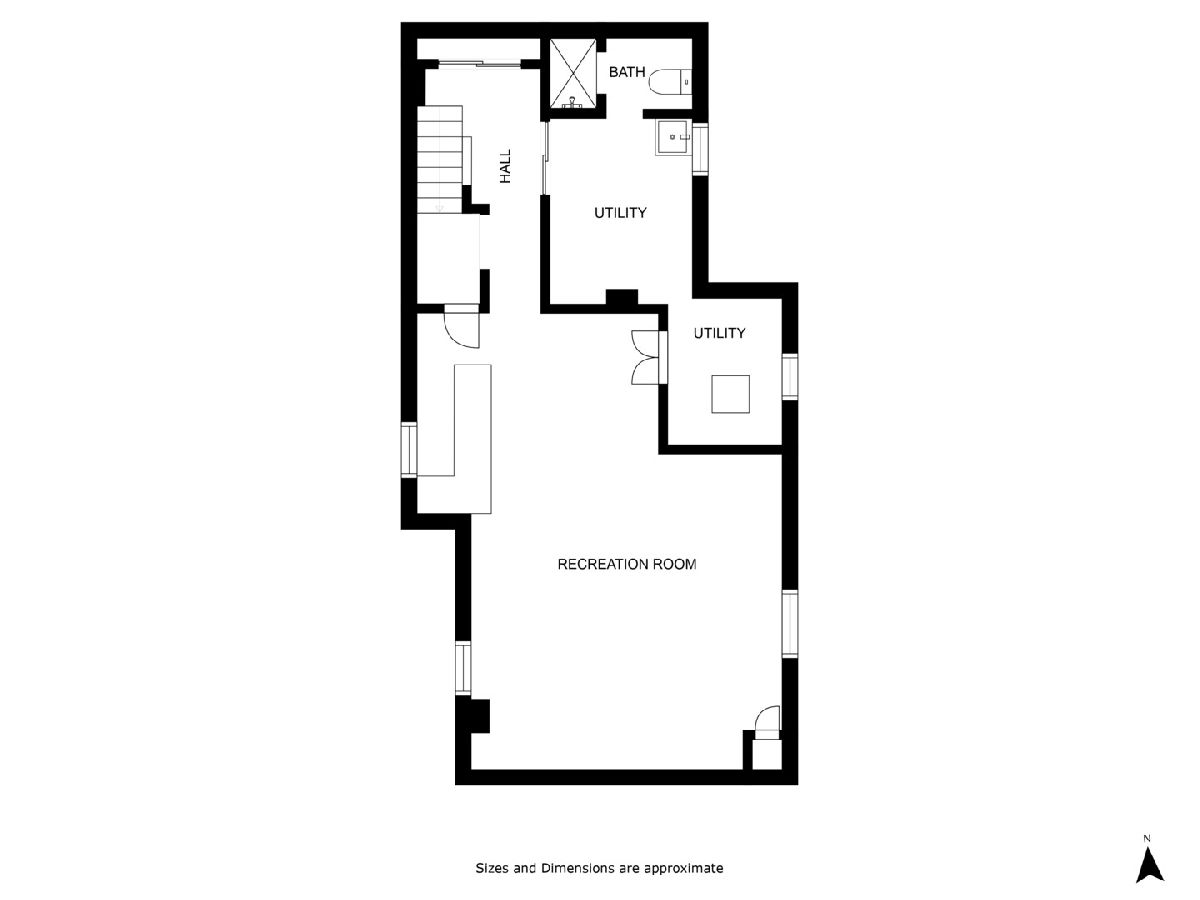
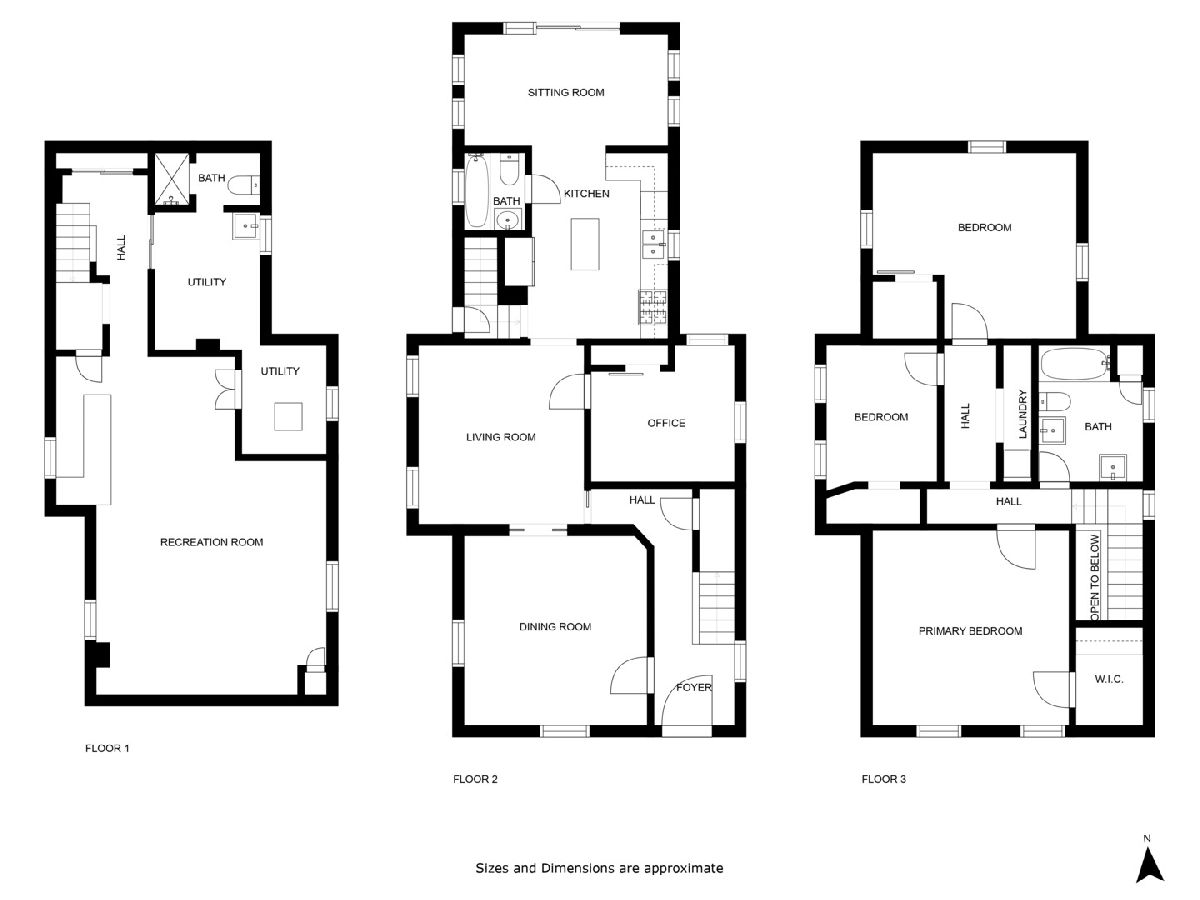
Room Specifics
Total Bedrooms: 4
Bedrooms Above Ground: 4
Bedrooms Below Ground: 0
Dimensions: —
Floor Type: —
Dimensions: —
Floor Type: —
Dimensions: —
Floor Type: —
Full Bathrooms: 3
Bathroom Amenities: Double Sink
Bathroom in Basement: 1
Rooms: —
Basement Description: Finished
Other Specifics
| 2.5 | |
| — | |
| Concrete | |
| — | |
| — | |
| 52X146 | |
| Full,Interior Stair | |
| — | |
| — | |
| — | |
| Not in DB | |
| — | |
| — | |
| — | |
| — |
Tax History
| Year | Property Taxes |
|---|---|
| 2019 | $8,443 |
| 2022 | $9,396 |
Contact Agent
Nearby Similar Homes
Nearby Sold Comparables
Contact Agent
Listing Provided By
Baird & Warner



