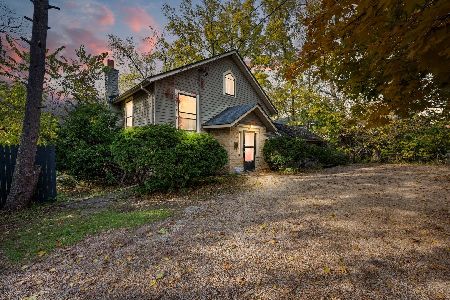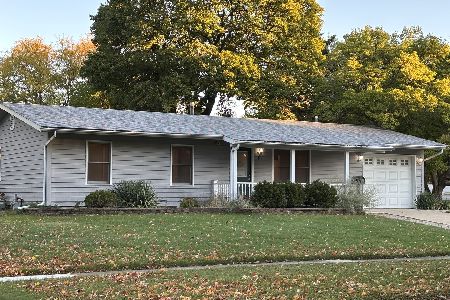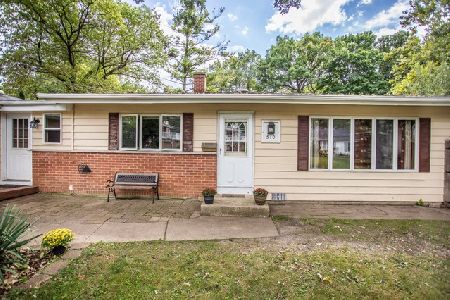515 Oakwood Drive, Geneva, Illinois 60134
$315,000
|
Sold
|
|
| Status: | Closed |
| Sqft: | 2,116 |
| Cost/Sqft: | $130 |
| Beds: | 3 |
| Baths: | 3 |
| Year Built: | 1950 |
| Property Taxes: | $7,795 |
| Days On Market: | 949 |
| Lot Size: | 0,20 |
Description
LET YOUR IMAGINATION RUN WILD! This unique Geneva home was built in 1950 and is remembered as the home with the tree growing up through the screened porch. The tree has since been removed and the screened porch is now a large family room. The floor plan is unique and with some imagination & renovation it can be the perfect place to call home. When the local family doctor built this home for his family, he used the 1st floor bedroom as his office and the large room in the back of the home as a family room. Both spaces have wall heating & cooling units being sold 'as-is.' A full bathroom is also offered on this level. The 2nd floor features the primary living spaces. The current owners converted the large screened porch into a family room and also added on the large primary bathroom. There is central A/C in the large family room, living room & kitchen. The two 2nd floor bedrooms have A/C units in the wall. The home is in need of a renovation but is full of potential. It'll be hard to find another home in Geneva with this price! An easement exists on the north end of the property. It was an abandoned railroad easement and is owned by Commonwealth Edison. No development can take place on this section of land. The property is being conveyed "As-Is." The roof was replaced in 2021 and the lower level was also waterproofed in 2021.
Property Specifics
| Single Family | |
| — | |
| — | |
| 1950 | |
| — | |
| — | |
| No | |
| 0.2 |
| Kane | |
| — | |
| — / Not Applicable | |
| — | |
| — | |
| — | |
| 11808574 | |
| 1202326005 |
Nearby Schools
| NAME: | DISTRICT: | DISTANCE: | |
|---|---|---|---|
|
Grade School
Harrison Street Elementary Schoo |
304 | — | |
|
Middle School
Geneva Middle School |
304 | Not in DB | |
|
High School
Geneva Community High School |
304 | Not in DB | |
Property History
| DATE: | EVENT: | PRICE: | SOURCE: |
|---|---|---|---|
| 17 Jul, 2023 | Sold | $315,000 | MRED MLS |
| 19 Jun, 2023 | Under contract | $275,000 | MRED MLS |
| 15 Jun, 2023 | Listed for sale | $275,000 | MRED MLS |
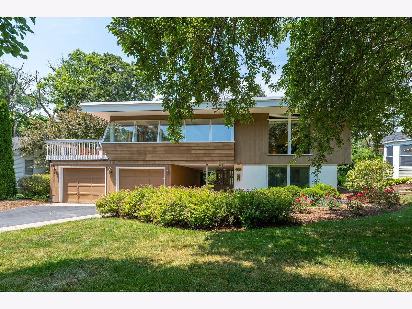
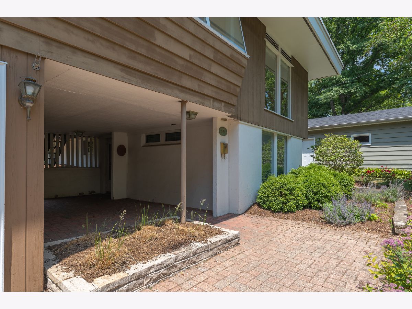
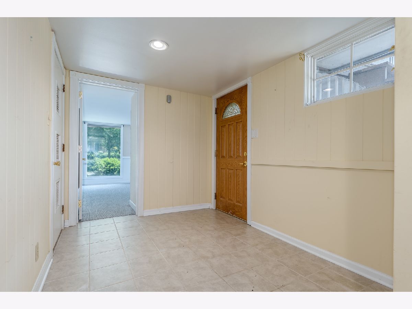
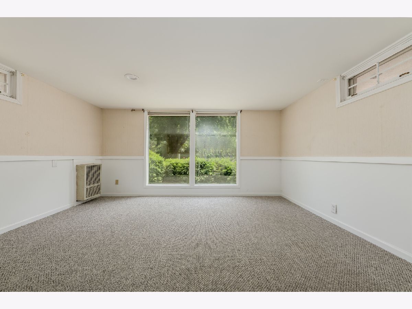
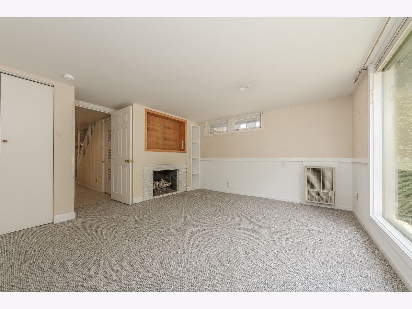
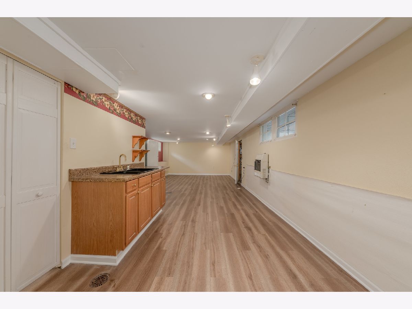
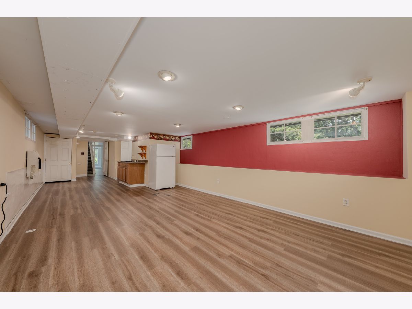
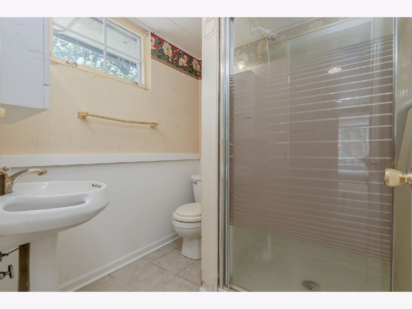
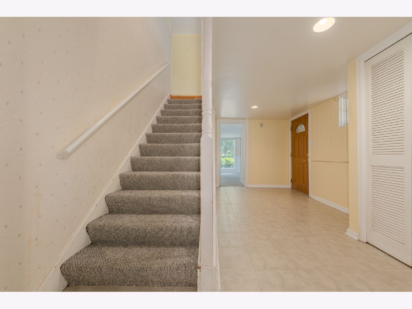
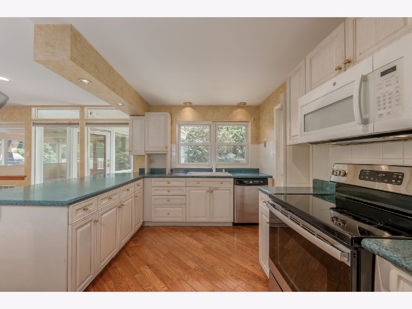
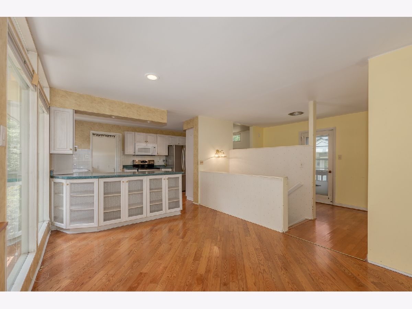
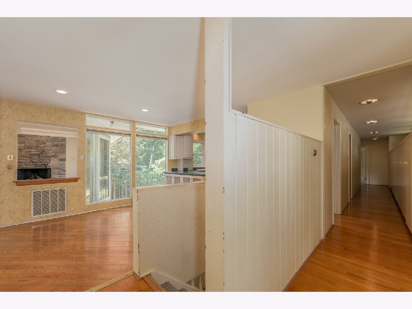
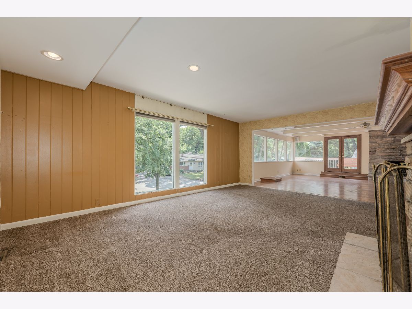
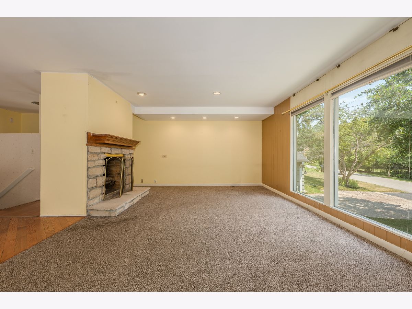
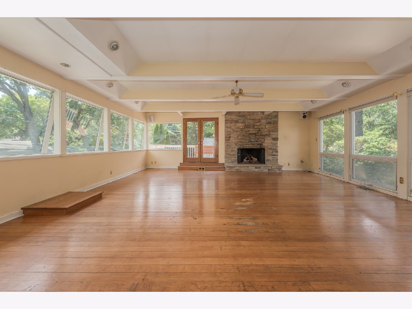
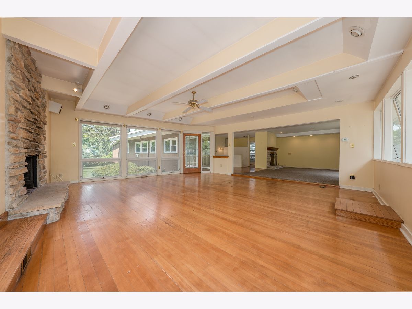
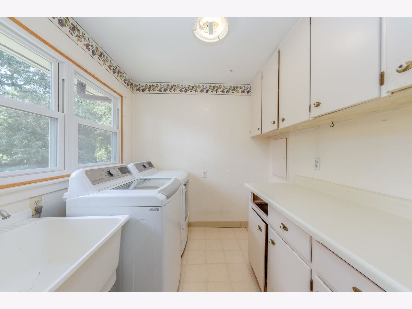
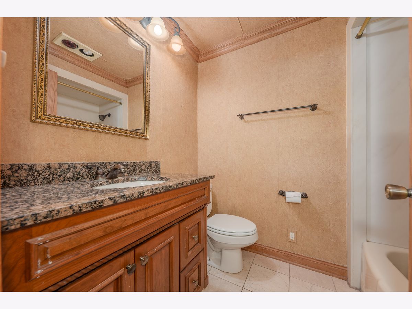
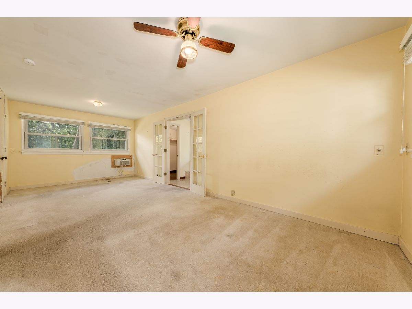
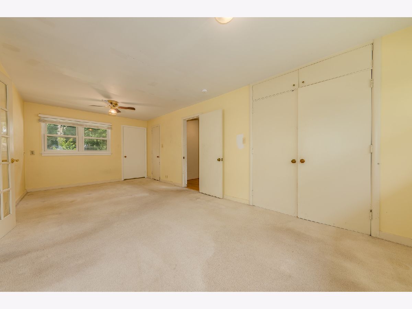
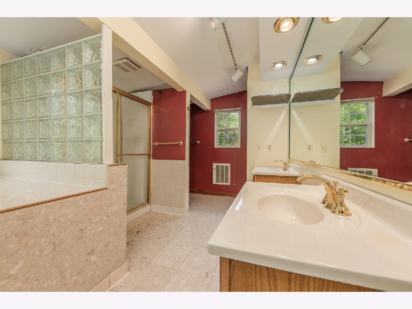
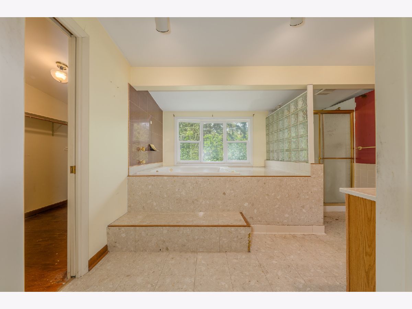
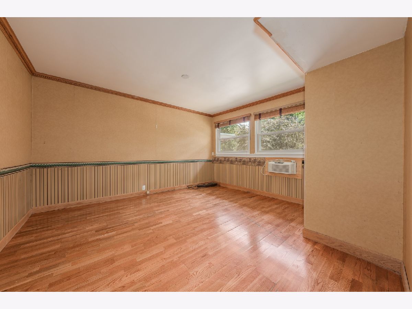
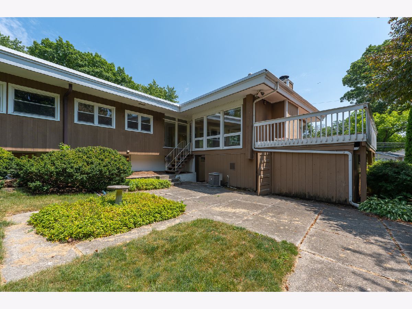
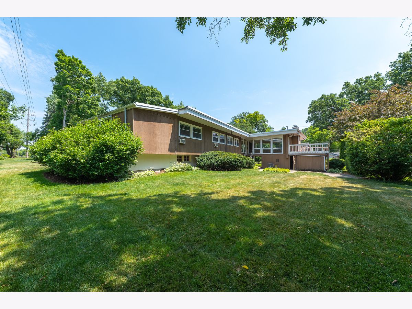
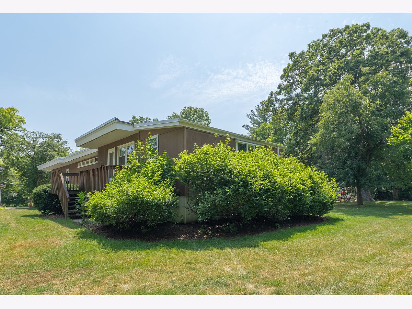
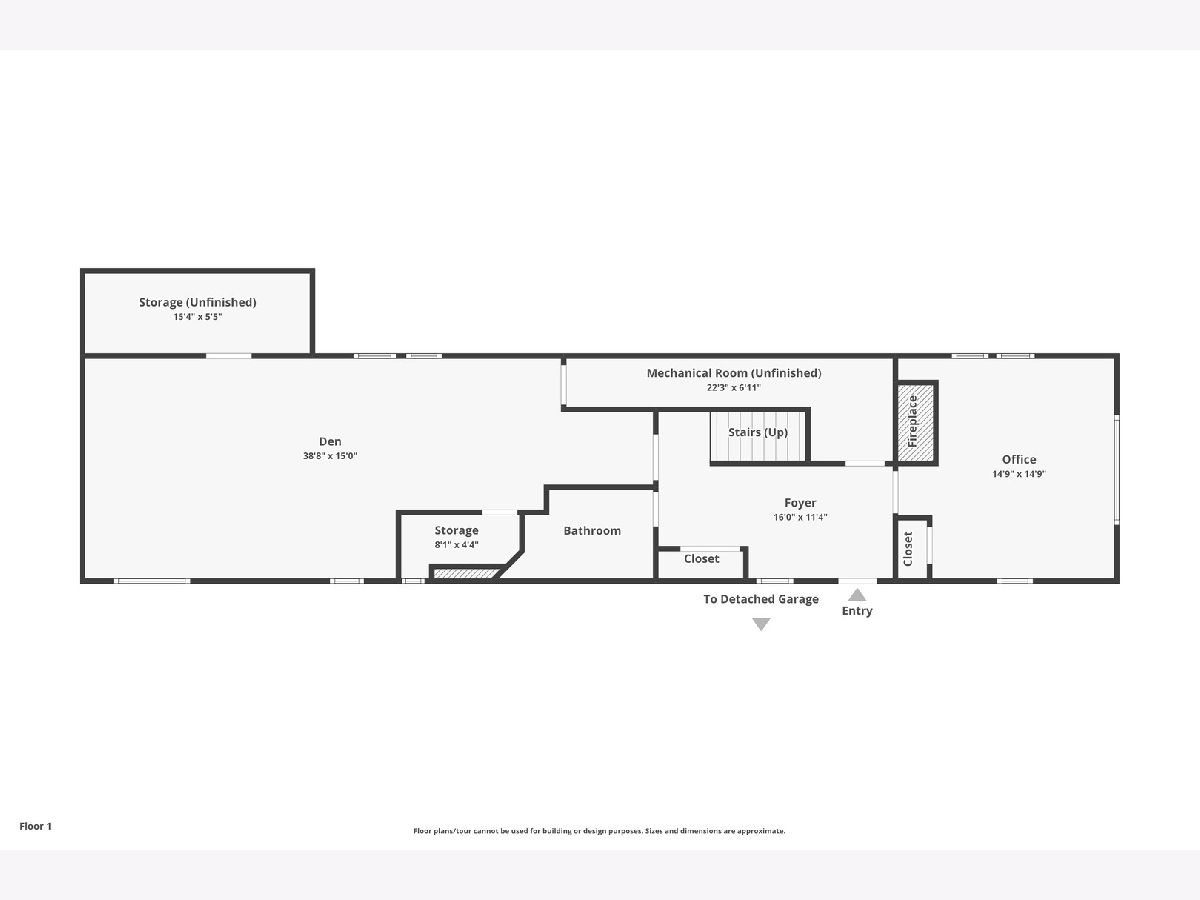
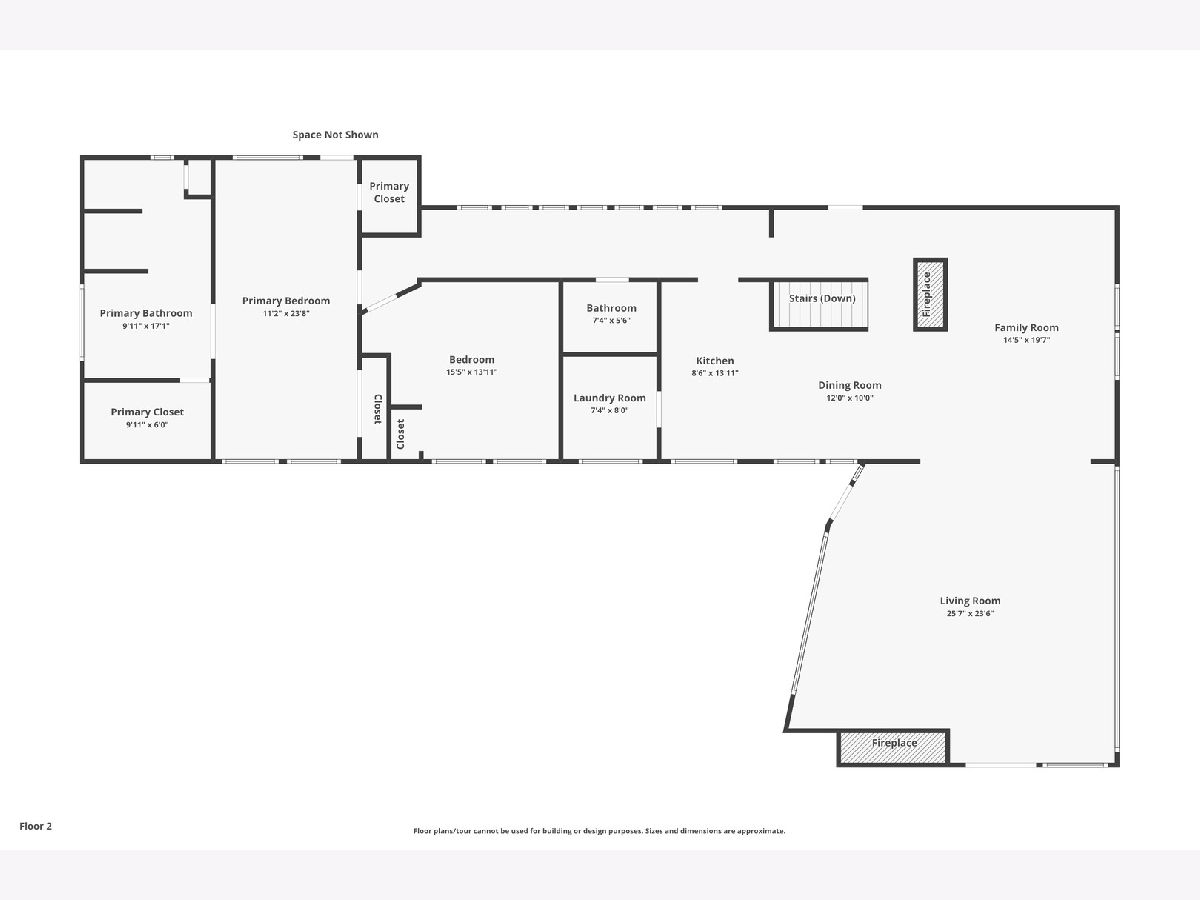
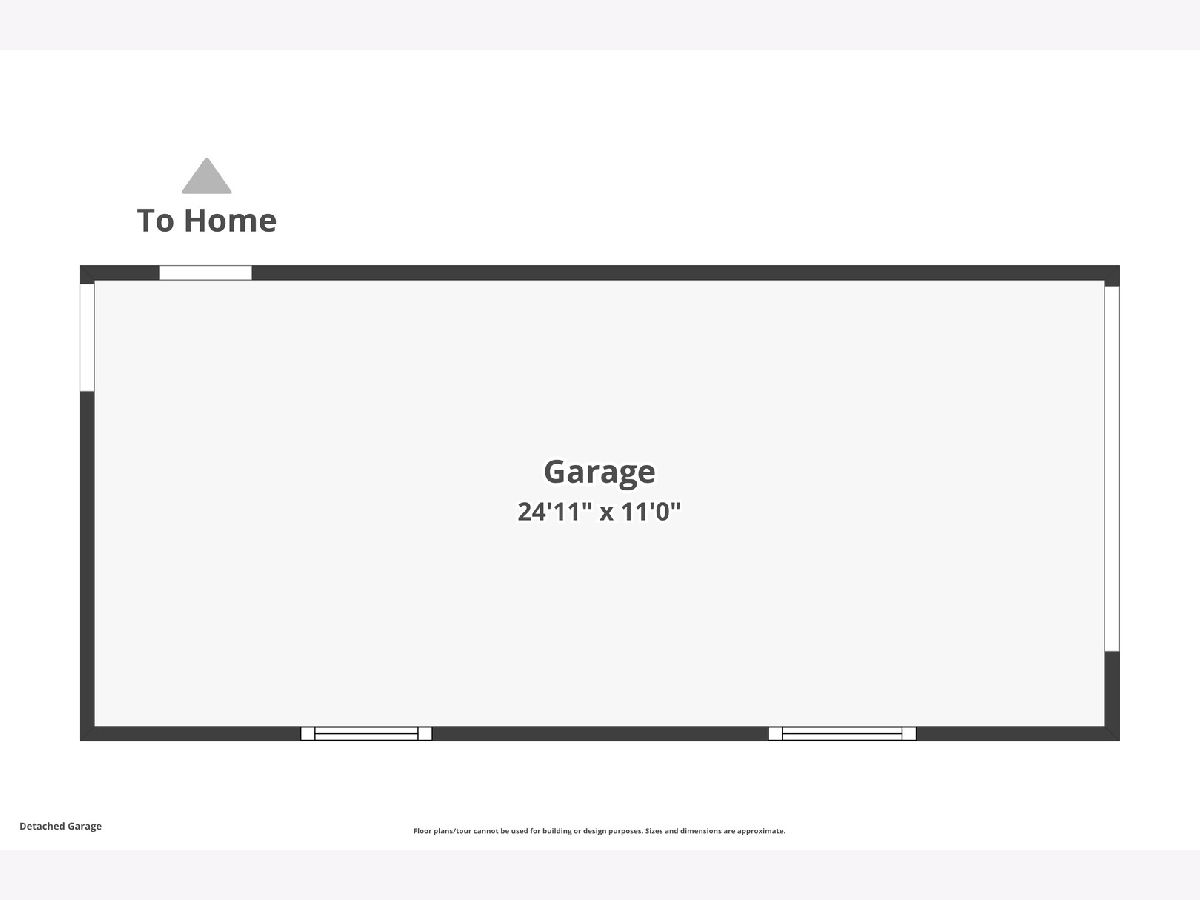
Room Specifics
Total Bedrooms: 3
Bedrooms Above Ground: 3
Bedrooms Below Ground: 0
Dimensions: —
Floor Type: —
Dimensions: —
Floor Type: —
Full Bathrooms: 3
Bathroom Amenities: —
Bathroom in Basement: 0
Rooms: —
Basement Description: Slab
Other Specifics
| 2 | |
| — | |
| Asphalt | |
| — | |
| — | |
| 73X134X73X135 | |
| — | |
| — | |
| — | |
| — | |
| Not in DB | |
| — | |
| — | |
| — | |
| — |
Tax History
| Year | Property Taxes |
|---|---|
| 2023 | $7,795 |
Contact Agent
Nearby Similar Homes
Nearby Sold Comparables
Contact Agent
Listing Provided By
Hemming & Sylvester Properties


