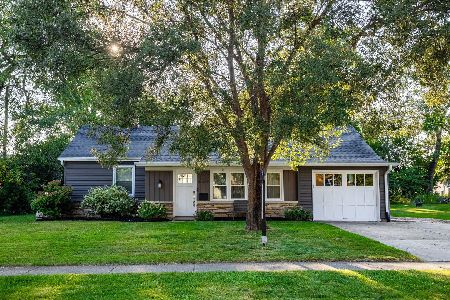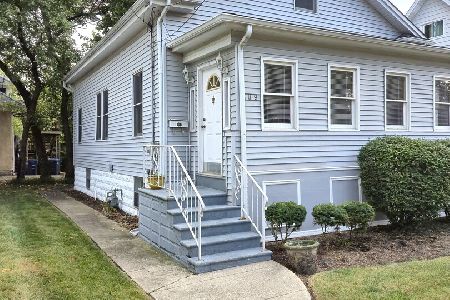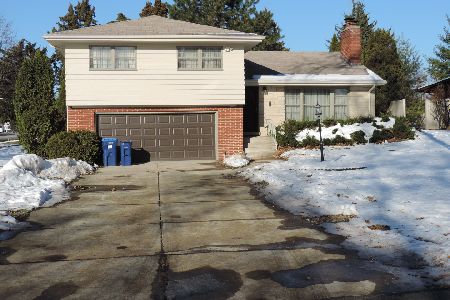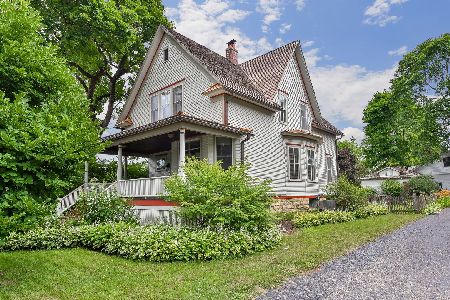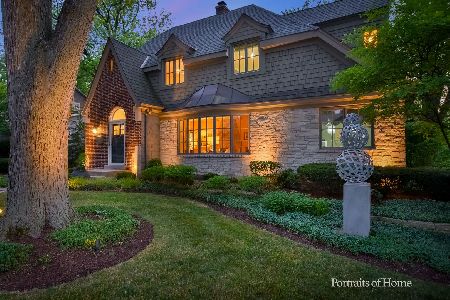515 Park Avenue, Wheaton, Illinois 60189
$775,000
|
Sold
|
|
| Status: | Closed |
| Sqft: | 4,900 |
| Cost/Sqft: | $163 |
| Beds: | 4 |
| Baths: | 5 |
| Year Built: | 1916 |
| Property Taxes: | $16,504 |
| Days On Market: | 2606 |
| Lot Size: | 0,42 |
Description
RARE GEM in the coveted tree-lined PARK AVE prime location! Meticulously renovated & expanded with a graceful blend of modern amenities featuring only the finest high-end finishes combined with architectural integrity. Exquisite detailing, gracefully proportioned rooms and lovely formals. Custom designed gourmet chef's kitchen w/high end stainless applcs, lg island w/granite countertops, eat-in-kitchen & butlers pantry/bar. Family room boasts stone gas fireplace w/100yr old reclaimed bardwood fls & ceiling beams with view of the amazing outdoor retreat! Sunroom w/access to wrap porch w/outdoor fireplace! Master suite w/dressing area, 2 walk-in clts, fireplace & balcony & lux mst bath w/furniture style cabinets, dual vanity w/Onyx ctops & shower, tub, travertine flrs, multi-head auto temp shower. NEW 3rd Full Bath on 2nd level! Lower level w/workout rm, lrg. entertaining area, storage. 3rd levels w/2 lrg bonus rms. In-ground pool! Walk to train stn, parks, prairie path, Wheaton & Mor
Property Specifics
| Single Family | |
| — | |
| Traditional | |
| 1916 | |
| Full | |
| — | |
| No | |
| 0.42 |
| Du Page | |
| — | |
| 0 / Not Applicable | |
| None | |
| Lake Michigan | |
| Public Sewer | |
| 10126703 | |
| 0520205019 |
Nearby Schools
| NAME: | DISTRICT: | DISTANCE: | |
|---|---|---|---|
|
Grade School
Whittier Elementary School |
200 | — | |
|
Middle School
Edison Middle School |
200 | Not in DB | |
|
High School
Wheaton Warrenville South H S |
200 | Not in DB | |
Property History
| DATE: | EVENT: | PRICE: | SOURCE: |
|---|---|---|---|
| 10 Jun, 2019 | Sold | $775,000 | MRED MLS |
| 12 May, 2019 | Under contract | $799,900 | MRED MLS |
| 31 Oct, 2018 | Listed for sale | $799,900 | MRED MLS |
Room Specifics
Total Bedrooms: 4
Bedrooms Above Ground: 4
Bedrooms Below Ground: 0
Dimensions: —
Floor Type: Hardwood
Dimensions: —
Floor Type: Hardwood
Dimensions: —
Floor Type: Hardwood
Full Bathrooms: 5
Bathroom Amenities: Separate Shower,Double Sink,Full Body Spray Shower,Soaking Tub
Bathroom in Basement: 1
Rooms: Breakfast Room,Office,Bonus Room,Recreation Room,Suite,Sitting Room,Heated Sun Room,Study,Exercise Room
Basement Description: Finished
Other Specifics
| 2 | |
| Block,Concrete Perimeter | |
| Brick,Concrete | |
| Deck, Patio, Porch, Hot Tub, In Ground Pool, Fire Pit | |
| Fenced Yard,Landscaped,Wooded | |
| 86X193 | |
| Finished | |
| Full | |
| Vaulted/Cathedral Ceilings, Skylight(s), Bar-Wet, Hardwood Floors | |
| Double Oven, Microwave, Dishwasher, High End Refrigerator, Disposal, Stainless Steel Appliance(s), Cooktop | |
| Not in DB | |
| Sidewalks, Street Lights, Street Paved | |
| — | |
| — | |
| Gas Log, Gas Starter |
Tax History
| Year | Property Taxes |
|---|---|
| 2019 | $16,504 |
Contact Agent
Nearby Similar Homes
Nearby Sold Comparables
Contact Agent
Listing Provided By
Coldwell Banker Residential




