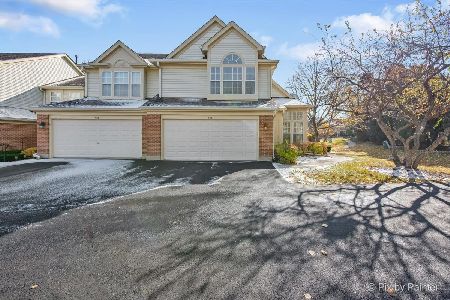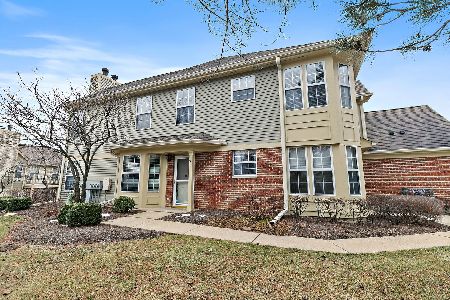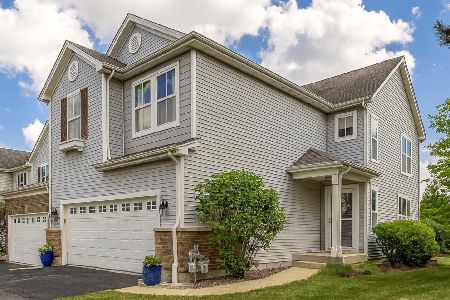515 Pembrook Court, Crystal Lake, Illinois 60014
$166,000
|
Sold
|
|
| Status: | Closed |
| Sqft: | 1,293 |
| Cost/Sqft: | $131 |
| Beds: | 2 |
| Baths: | 2 |
| Year Built: | 1992 |
| Property Taxes: | $2,546 |
| Days On Market: | 2448 |
| Lot Size: | 0,00 |
Description
Absolutely stunning and unbelievably meticulous. First floor ranch condo surrounded on 2 sides by open space with mature trees. This end unit features a private entrance, lots of windows and a spacious patio for outdoor entertaining. The kitchen was remodeled 10 years ago with maple shaker cabinets, new countertops, tile backsplash, ceramic tile flooring and newer stainless steel appliances. HUGE living room/dining room combo features a bay window, built-in bar with granite top, and French door to the patio. Desirable open floor plan with 2 spacious bedrooms and 2 updated baths. The master bath has been updated with double bowled vanity, large shower with seat and multiple shower heads & a custom vanity/shelf is so gorgeous. Utility room with closets for all your storage needs. Meticulous 1 car garage features epoxy flooring. Kitchen & master bath new within last 10 years, countertops 2018, appliances 2013, furnace 2014, A/C 2018. Nothing to do but move-in.
Property Specifics
| Condos/Townhomes | |
| 1 | |
| — | |
| 1992 | |
| None | |
| DORSET | |
| No | |
| — |
| Mc Henry | |
| Essex Village | |
| 211 / Monthly | |
| Insurance,Pool,Exterior Maintenance,Lawn Care,Snow Removal | |
| Public | |
| Public Sewer, Sewer-Storm | |
| 10369644 | |
| 1919209005 |
Nearby Schools
| NAME: | DISTRICT: | DISTANCE: | |
|---|---|---|---|
|
Grade School
Indian Prairie Elementary School |
47 | — | |
|
High School
Crystal Lake South High School |
155 | Not in DB | |
Property History
| DATE: | EVENT: | PRICE: | SOURCE: |
|---|---|---|---|
| 26 Jun, 2019 | Sold | $166,000 | MRED MLS |
| 16 May, 2019 | Under contract | $169,900 | MRED MLS |
| 6 May, 2019 | Listed for sale | $169,900 | MRED MLS |
| 16 May, 2023 | Sold | $234,000 | MRED MLS |
| 8 Apr, 2023 | Under contract | $210,000 | MRED MLS |
| 6 Apr, 2023 | Listed for sale | $210,000 | MRED MLS |
Room Specifics
Total Bedrooms: 2
Bedrooms Above Ground: 2
Bedrooms Below Ground: 0
Dimensions: —
Floor Type: Hardwood
Full Bathrooms: 2
Bathroom Amenities: Double Sink
Bathroom in Basement: 0
Rooms: No additional rooms
Basement Description: Slab
Other Specifics
| 1 | |
| Concrete Perimeter | |
| Asphalt | |
| Patio, Storms/Screens, End Unit | |
| Cul-De-Sac,Landscaped,Mature Trees | |
| COMMON | |
| — | |
| Full | |
| — | |
| Range, Microwave, Dishwasher, Refrigerator, Washer, Dryer, Stainless Steel Appliance(s) | |
| Not in DB | |
| — | |
| — | |
| — | |
| — |
Tax History
| Year | Property Taxes |
|---|---|
| 2019 | $2,546 |
| 2023 | $3,826 |
Contact Agent
Nearby Similar Homes
Nearby Sold Comparables
Contact Agent
Listing Provided By
Keller Williams North Shore West






