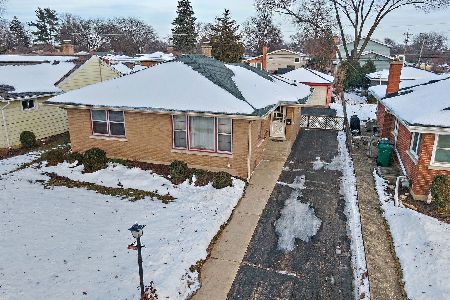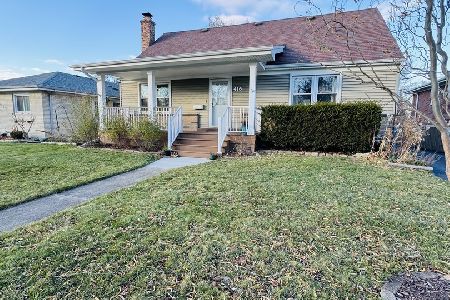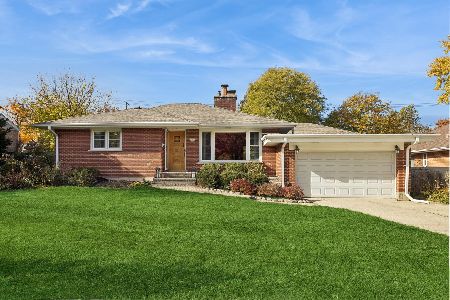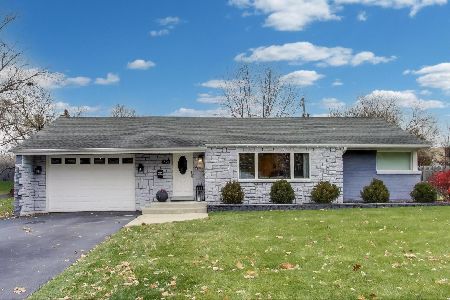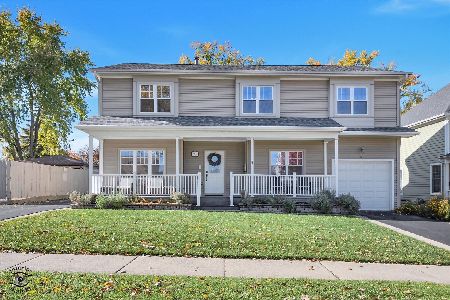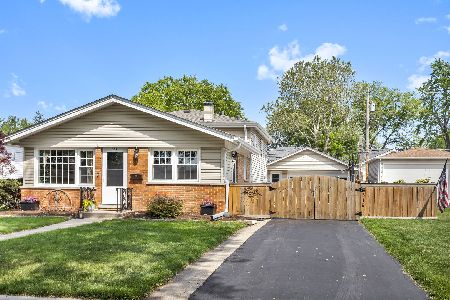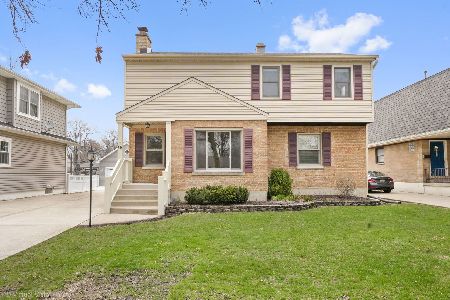515 Stewart Avenue, Lombard, Illinois 60148
$425,000
|
Sold
|
|
| Status: | Closed |
| Sqft: | 2,171 |
| Cost/Sqft: | $203 |
| Beds: | 4 |
| Baths: | 4 |
| Year Built: | 1952 |
| Property Taxes: | $9,272 |
| Days On Market: | 2562 |
| Lot Size: | 0,18 |
Description
Charming home in amazing Hammerschmidt Elementary School + Madison Meadow Park Location! 1st floor features: foyer, dining room with built-in cabinets, kitchen with view of extra deep backyard from sink, family room, 1st floor bedroom/office, full bathroom, sunroom with 3 walls of windows that leads to large deck for entertaining. 2nd floor features: Large Master suite with separate sitting area/nursery, master bath with separate tub and shower - abundance of closets, 2 additional bedrooms, full bathroom, tall ceilings, and reading nook. Newly remodeled basement features large finished room for media/play, workout room, laundry/storage room. Extra deep lot with playset, fire pit area, large deck, NEW driveway, 1 car garage. Shows well!
Property Specifics
| Single Family | |
| — | |
| — | |
| 1952 | |
| Full | |
| — | |
| No | |
| 0.18 |
| Du Page | |
| — | |
| 0 / Not Applicable | |
| None | |
| Lake Michigan,Public | |
| Public Sewer | |
| 10148232 | |
| 0608315004 |
Nearby Schools
| NAME: | DISTRICT: | DISTANCE: | |
|---|---|---|---|
|
Grade School
Wm Hammerschmidt Elementary Scho |
44 | — | |
|
Middle School
Glenn Westlake Middle School |
44 | Not in DB | |
|
High School
Glenbard East High School |
87 | Not in DB | |
Property History
| DATE: | EVENT: | PRICE: | SOURCE: |
|---|---|---|---|
| 10 Jun, 2013 | Sold | $340,000 | MRED MLS |
| 8 Apr, 2013 | Under contract | $350,000 | MRED MLS |
| 29 Mar, 2013 | Listed for sale | $350,000 | MRED MLS |
| 30 Apr, 2019 | Sold | $425,000 | MRED MLS |
| 8 Feb, 2019 | Under contract | $440,000 | MRED MLS |
| 15 Jan, 2019 | Listed for sale | $440,000 | MRED MLS |
| 6 Jul, 2021 | Sold | $480,000 | MRED MLS |
| 14 May, 2021 | Under contract | $499,900 | MRED MLS |
| 10 May, 2021 | Listed for sale | $499,900 | MRED MLS |
Room Specifics
Total Bedrooms: 4
Bedrooms Above Ground: 4
Bedrooms Below Ground: 0
Dimensions: —
Floor Type: Carpet
Dimensions: —
Floor Type: Carpet
Dimensions: —
Floor Type: Hardwood
Full Bathrooms: 4
Bathroom Amenities: Separate Shower,Soaking Tub
Bathroom in Basement: 1
Rooms: Sun Room,Sitting Room,Recreation Room,Exercise Room
Basement Description: Partially Finished
Other Specifics
| 1 | |
| Concrete Perimeter | |
| Asphalt | |
| Deck, Storms/Screens | |
| Fenced Yard | |
| 50 X 160 | |
| — | |
| Full | |
| Hardwood Floors, First Floor Bedroom, First Floor Full Bath | |
| Range, Microwave, Dishwasher, Refrigerator, Washer, Dryer, Disposal | |
| Not in DB | |
| Sidewalks, Street Lights, Street Paved | |
| — | |
| — | |
| — |
Tax History
| Year | Property Taxes |
|---|---|
| 2013 | $8,132 |
| 2019 | $9,272 |
| 2021 | $10,014 |
Contact Agent
Nearby Similar Homes
Nearby Sold Comparables
Contact Agent
Listing Provided By
d'aprile properties

