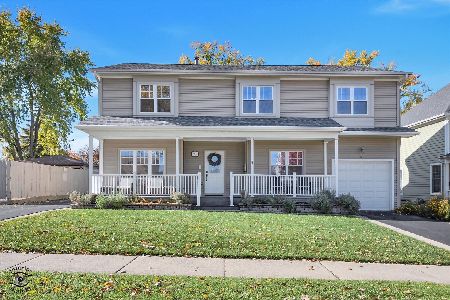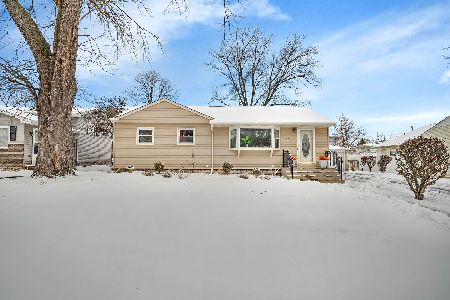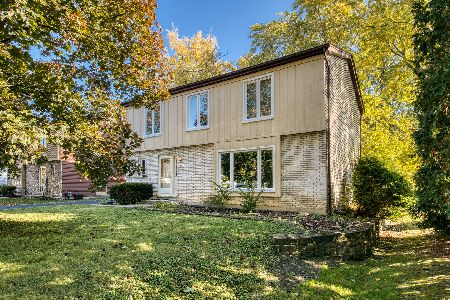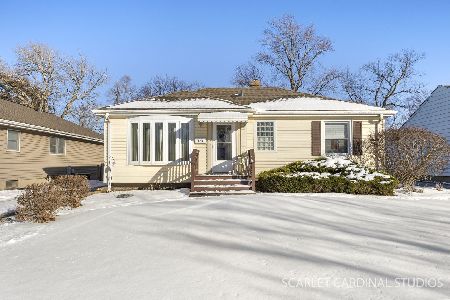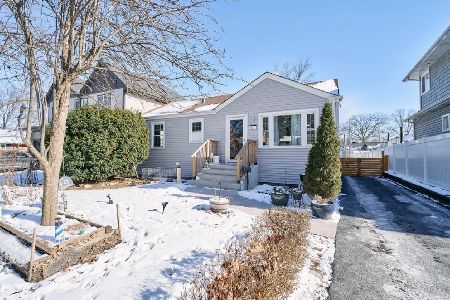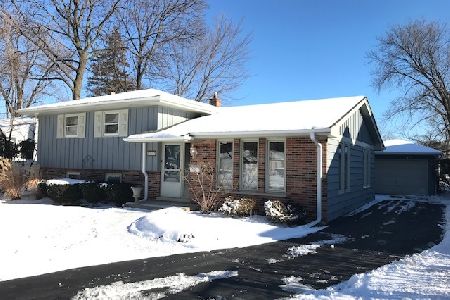515 Taylor Road, Lombard, Illinois 60148
$545,000
|
Sold
|
|
| Status: | Closed |
| Sqft: | 2,667 |
| Cost/Sqft: | $206 |
| Beds: | 4 |
| Baths: | 4 |
| Year Built: | 1998 |
| Property Taxes: | $11,530 |
| Days On Market: | 2062 |
| Lot Size: | 0,27 |
Description
Gorgeous home in amazing location! 9' ceilings throughout 1st level. Six-panel oak interior doors. Refinished hardwood floors on 1st floor. Eat-in kitchen features white cabinetry, Corian counter tops, stainless steel appliances and opens to 1st floor family room with fireplace. Extra wide staircase to 2nd level. Large MBR with tray ceiling, full bath and walk-in closet. Remodeled master bath features marble flooring, tub and shower walls, separate shower, whirlpool tub, double bowl sink. 2nd floor hall bath features skylight. Nicely finished basement with rec room, wet bar with granite top and recessed lighting, and 3/4 bath. Two new furnaces and one new air conditioning unit - 2020; 2nd air conditioning unit is just 3 years old. Large concrete patio (with gas line for grill) overlooks beautiful fenced rear yard with storage shed (on concrete slab). Heated 2.5 car garage. Next to Madison Meadows Park plus close to shopping, restaurants, and expressways. Just steps away from the state of the art, 38,000 sq.ft. 2-story, Madison Meadows Athletic Center - opened in 2018.
Property Specifics
| Single Family | |
| — | |
| — | |
| 1998 | |
| Full | |
| — | |
| No | |
| 0.27 |
| Du Page | |
| — | |
| — / Not Applicable | |
| None | |
| Lake Michigan | |
| Public Sewer | |
| 10775327 | |
| 0617211016 |
Nearby Schools
| NAME: | DISTRICT: | DISTANCE: | |
|---|---|---|---|
|
Grade School
Wm Hammerschmidt Elementary Scho |
44 | — | |
|
Middle School
Glenn Westlake Middle School |
44 | Not in DB | |
|
High School
Glenbard East High School |
87 | Not in DB | |
Property History
| DATE: | EVENT: | PRICE: | SOURCE: |
|---|---|---|---|
| 17 Sep, 2020 | Sold | $545,000 | MRED MLS |
| 10 Jul, 2020 | Under contract | $549,900 | MRED MLS |
| 9 Jul, 2020 | Listed for sale | $549,900 | MRED MLS |
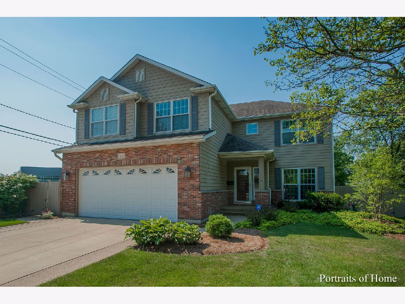
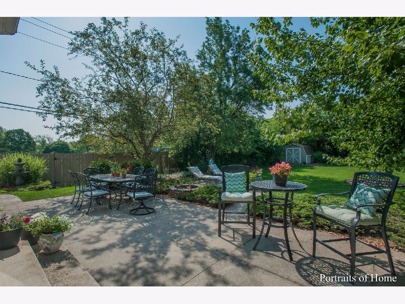
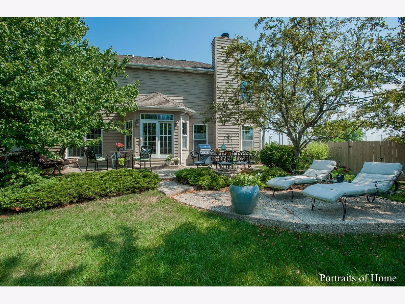
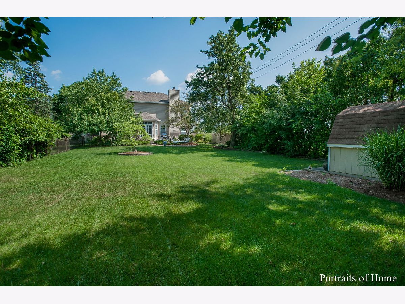
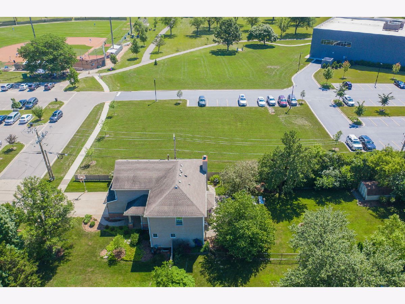
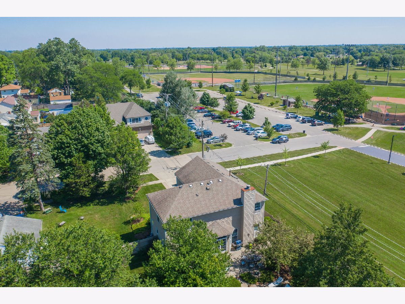
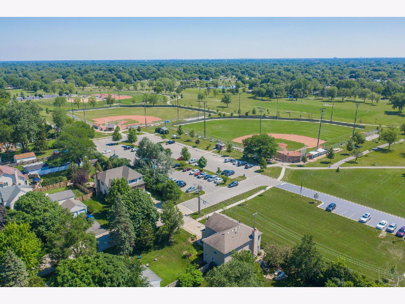
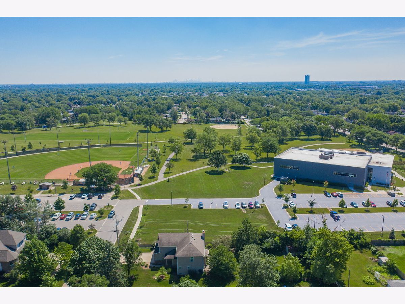
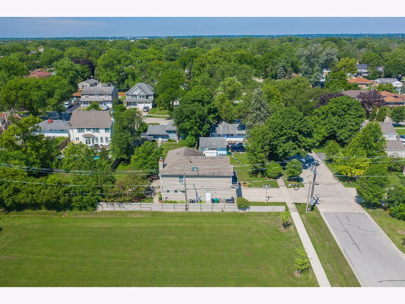
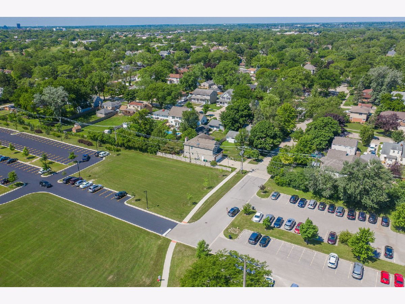
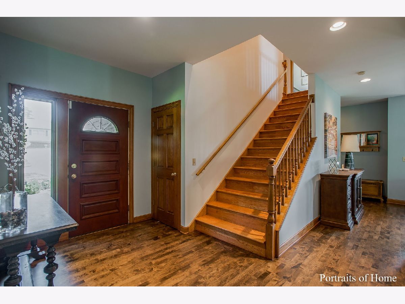
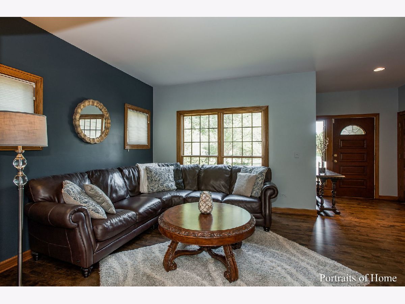
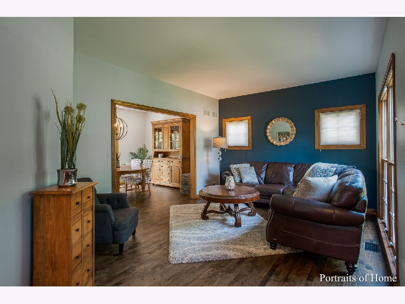
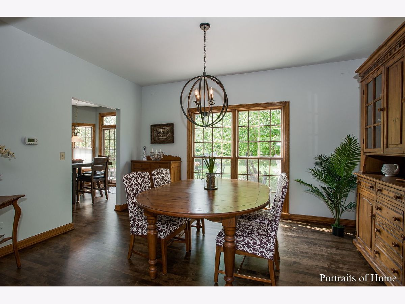
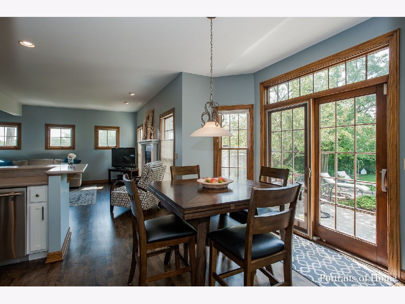
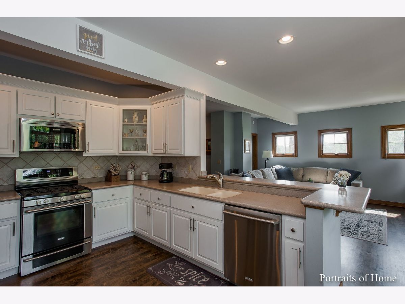
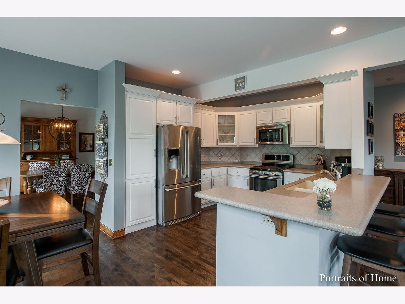
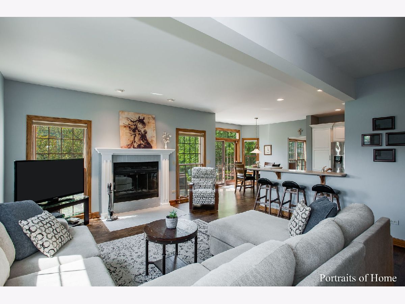
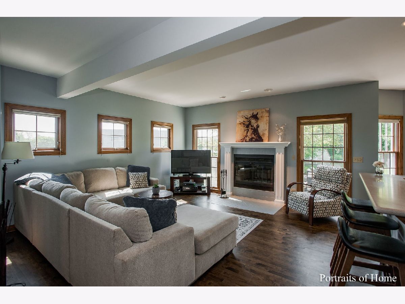
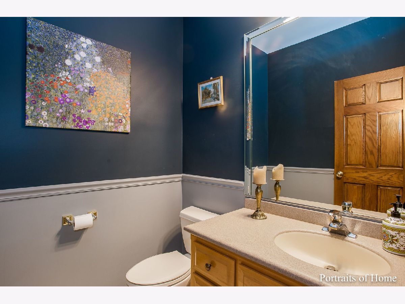
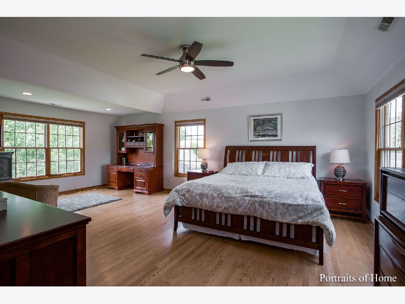
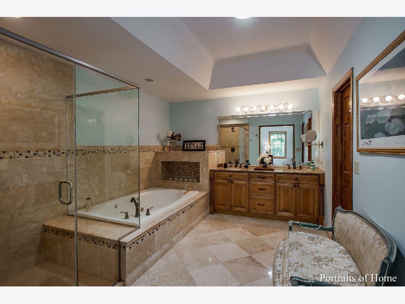
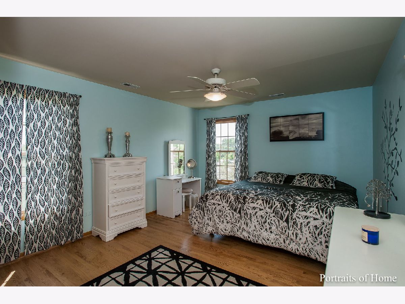
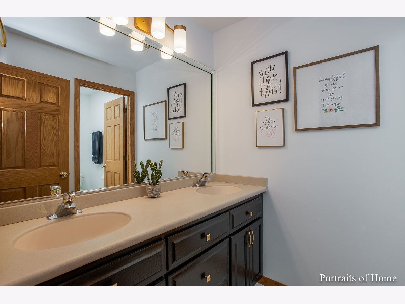
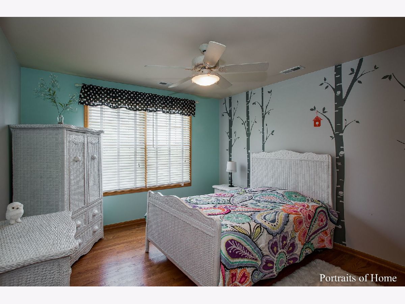
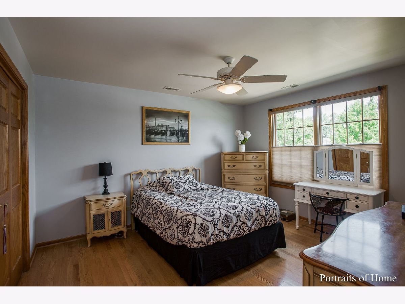
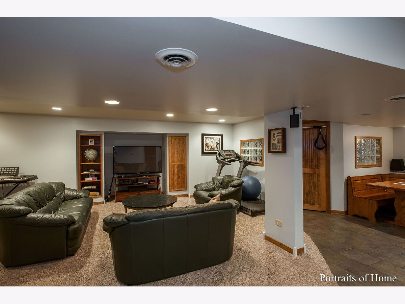
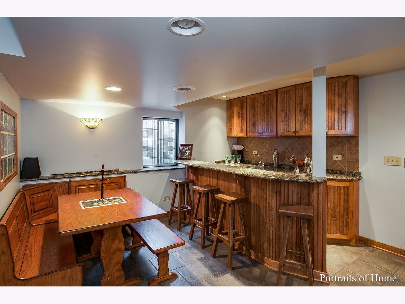
Room Specifics
Total Bedrooms: 4
Bedrooms Above Ground: 4
Bedrooms Below Ground: 0
Dimensions: —
Floor Type: Hardwood
Dimensions: —
Floor Type: Hardwood
Dimensions: —
Floor Type: Hardwood
Full Bathrooms: 4
Bathroom Amenities: Whirlpool,Separate Shower,Double Sink
Bathroom in Basement: 1
Rooms: Breakfast Room,Office,Recreation Room
Basement Description: Finished
Other Specifics
| 2.5 | |
| — | |
| Concrete | |
| Patio | |
| Fenced Yard | |
| 60 X 194 | |
| — | |
| Full | |
| Skylight(s), Hardwood Floors, Walk-In Closet(s) | |
| Range, Microwave, Dishwasher, Refrigerator, Washer, Dryer, Disposal, Stainless Steel Appliance(s) | |
| Not in DB | |
| Park, Curbs, Sidewalks, Street Lights, Street Paved | |
| — | |
| — | |
| Wood Burning, Gas Starter |
Tax History
| Year | Property Taxes |
|---|---|
| 2020 | $11,530 |
Contact Agent
Nearby Similar Homes
Nearby Sold Comparables
Contact Agent
Listing Provided By
RE/MAX Achievers

