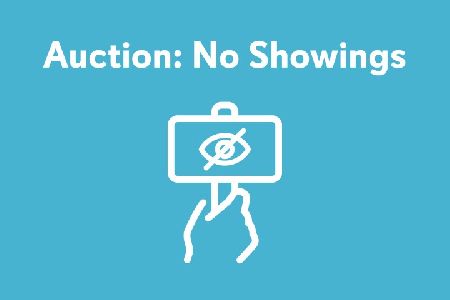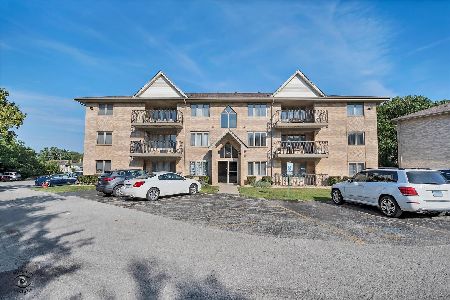5150 Shadow Creek Drive, Oak Forest, Illinois 60452
$105,000
|
Sold
|
|
| Status: | Closed |
| Sqft: | 1,200 |
| Cost/Sqft: | $96 |
| Beds: | 2 |
| Baths: | 2 |
| Year Built: | 1996 |
| Property Taxes: | $1,310 |
| Days On Market: | 2516 |
| Lot Size: | 0,00 |
Description
Come deer watching from your first floor condo with a private balcony!! Located in a private, secluded, forest preserve area of Oak Forest, yet still only a block from the Metra, shopping, and restaurants! Features a 1 car garage and spacious rooms, eat-in kitchen with many oak cabinets and pantry. Both bedrooms have walk-in closets! Master bedroom has a full bath with a new beautiful ceramic tiled backsplash and both bathrooms are full-size. In-unit full size washer and dryer. Newer furnace, central air conditioning and hot water tank (2013) and a new roof on the building! This beautiful condo is in move-in condition and also features a New concrete patio that overlooks the wooded area with a creek that I believe is the best view in the complex!! Don't miss this, it will go quick!
Property Specifics
| Condos/Townhomes | |
| 3 | |
| — | |
| 1996 | |
| None | |
| — | |
| Yes | |
| — |
| Cook | |
| Shadow Creek | |
| 155 / Monthly | |
| Water,Insurance,Exterior Maintenance,Lawn Care,Scavenger,Snow Removal | |
| Lake Michigan,Public | |
| Public Sewer | |
| 10253940 | |
| 28212060351045 |
Property History
| DATE: | EVENT: | PRICE: | SOURCE: |
|---|---|---|---|
| 7 Sep, 2016 | Sold | $82,500 | MRED MLS |
| 22 Aug, 2016 | Under contract | $94,900 | MRED MLS |
| — | Last price change | $99,900 | MRED MLS |
| 26 May, 2016 | Listed for sale | $109,900 | MRED MLS |
| 11 Mar, 2019 | Sold | $105,000 | MRED MLS |
| 4 Feb, 2019 | Under contract | $114,900 | MRED MLS |
| 21 Jan, 2019 | Listed for sale | $114,900 | MRED MLS |
Room Specifics
Total Bedrooms: 2
Bedrooms Above Ground: 2
Bedrooms Below Ground: 0
Dimensions: —
Floor Type: Carpet
Full Bathrooms: 2
Bathroom Amenities: Soaking Tub
Bathroom in Basement: —
Rooms: Walk In Closet
Basement Description: None
Other Specifics
| 1 | |
| — | |
| — | |
| Patio, End Unit, Cable Access | |
| Wooded | |
| COMMON | |
| — | |
| Full | |
| First Floor Bedroom, First Floor Laundry, First Floor Full Bath, Laundry Hook-Up in Unit, Flexicore, Walk-In Closet(s) | |
| Range, Dishwasher, Refrigerator, Washer, Dryer | |
| Not in DB | |
| — | |
| — | |
| — | |
| — |
Tax History
| Year | Property Taxes |
|---|---|
| 2016 | $2,524 |
| 2019 | $1,310 |
Contact Agent
Nearby Similar Homes
Nearby Sold Comparables
Contact Agent
Listing Provided By
RE/MAX Synergy





