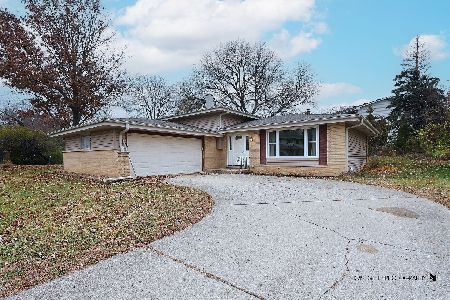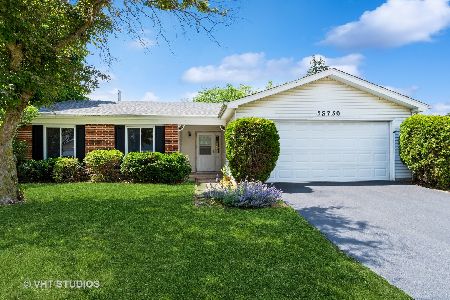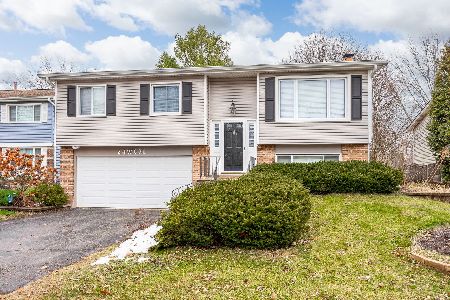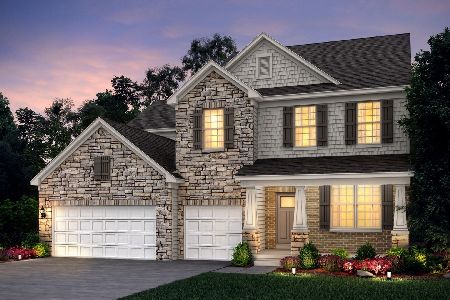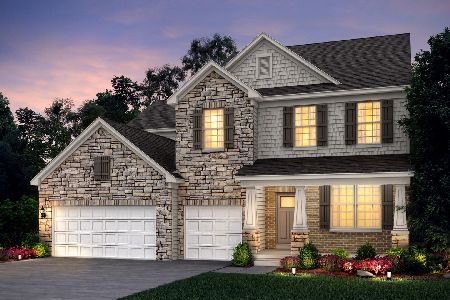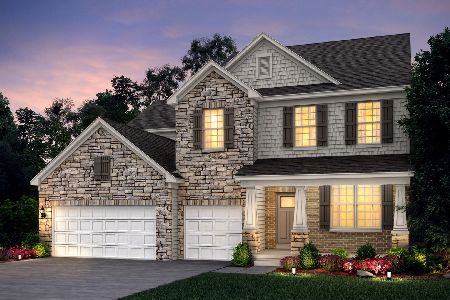5159 Ashley Circle, Lisle, Illinois 60532
$340,000
|
Sold
|
|
| Status: | Closed |
| Sqft: | 1,815 |
| Cost/Sqft: | $193 |
| Beds: | 4 |
| Baths: | 4 |
| Year Built: | 2001 |
| Property Taxes: | $8,463 |
| Days On Market: | 3632 |
| Lot Size: | 0,06 |
Description
STUNNING HOME IN SOUGHT AFTER NAPERVILLE DIST 203. TWO STORY ENTRANCE WELCOMES TO LR/DR/KITCHEN WITH NEWLY FINISHED HW FLOORS! NEWLY REDONE FIREPLACE OF STACKSTONE W LIMESTONE HEARTH & GAS LOGS!DESIRABLE FIRST FLOOR MASTER W DOUBLE SINKS. EAT-IN KITCHEN W NEWER STAINLESS APPLIANCES OPEN TO FABULOUS DECK! GRANITE COUNTERS & GLASS TILE BACKSPLASH! HUGE BEDROOMS & CLOSETS! AMAZING FINISHED BASEMENT WITH BEDROOM & FULL BATH! WONDERFUL CUSTOM BAR WITH FRIG & KEGERATOR! TWO REMODELED BATHS W CERAMIC & GLASS TILE ACCENTS! NEW VANITIES & SINKS! CARPET ONE YEAR!CEILING FANS IN ALL BEDROOMS! NEW FURNACE, CAC & SUMP! LOWER LEVEL PATIO W KNEEWALL! RECENTLY REPAINTED! EXTRA STORAGE IN LOWER LEVEL & GARAGE LOFT! CLOSE TO PARKS, TRAIN, 88 & 355! A GREAT PLACE TO LIVE! DON'T MISS THIS ONE!
Property Specifics
| Single Family | |
| — | |
| — | |
| 2001 | |
| Full | |
| — | |
| No | |
| 0.06 |
| Du Page | |
| Peach Creek | |
| 56 / Monthly | |
| Insurance,Lawn Care | |
| Lake Michigan | |
| Public Sewer | |
| 09141371 | |
| 0809320008 |
Nearby Schools
| NAME: | DISTRICT: | DISTANCE: | |
|---|---|---|---|
|
Grade School
Steeple Run Elementary School |
203 | — | |
|
Middle School
Jefferson Junior High School |
203 | Not in DB | |
|
High School
Naperville North High School |
203 | Not in DB | |
Property History
| DATE: | EVENT: | PRICE: | SOURCE: |
|---|---|---|---|
| 23 Mar, 2012 | Sold | $313,000 | MRED MLS |
| 31 Jan, 2012 | Under contract | $325,000 | MRED MLS |
| — | Last price change | $1 | MRED MLS |
| 9 Jan, 2012 | Listed for sale | $325,000 | MRED MLS |
| 27 May, 2016 | Sold | $340,000 | MRED MLS |
| 15 Apr, 2016 | Under contract | $349,900 | MRED MLS |
| — | Last price change | $359,900 | MRED MLS |
| 17 Feb, 2016 | Listed for sale | $373,900 | MRED MLS |
Room Specifics
Total Bedrooms: 4
Bedrooms Above Ground: 4
Bedrooms Below Ground: 0
Dimensions: —
Floor Type: Carpet
Dimensions: —
Floor Type: Carpet
Dimensions: —
Floor Type: Carpet
Full Bathrooms: 4
Bathroom Amenities: Separate Shower,Double Sink
Bathroom in Basement: 1
Rooms: Game Room,Recreation Room
Basement Description: Finished
Other Specifics
| 2 | |
| Concrete Perimeter | |
| Asphalt | |
| Deck, Patio | |
| — | |
| 41X70 | |
| Unfinished | |
| Full | |
| Hardwood Floors, First Floor Bedroom, First Floor Laundry, First Floor Full Bath | |
| Range, Microwave, Dishwasher, Refrigerator, Disposal | |
| Not in DB | |
| — | |
| — | |
| — | |
| Attached Fireplace Doors/Screen, Gas Log, Gas Starter |
Tax History
| Year | Property Taxes |
|---|---|
| 2012 | $7,724 |
| 2016 | $8,463 |
Contact Agent
Nearby Similar Homes
Nearby Sold Comparables
Contact Agent
Listing Provided By
Platinum Partners Realtors



