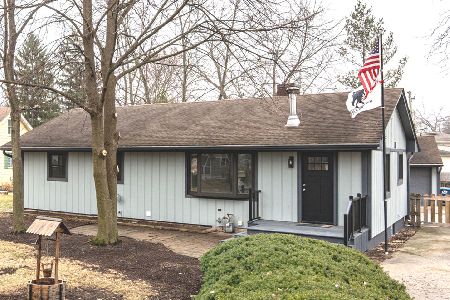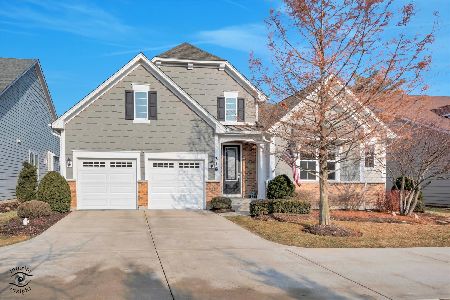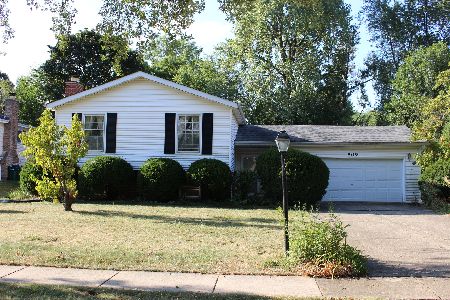516 70th Street, Darien, Illinois 60561
$250,000
|
Sold
|
|
| Status: | Closed |
| Sqft: | 0 |
| Cost/Sqft: | — |
| Beds: | 3 |
| Baths: | 3 |
| Year Built: | — |
| Property Taxes: | $6,084 |
| Days On Market: | 6038 |
| Lot Size: | 0,00 |
Description
This home features solid oak floors on both the second and third floors, three full bathrooms, beautiful deck, newer siding, newer roof, whole house fan, brick fireplace, unfinished basement and it is located on a court. The furnace is 5 yrs old and the A/C is approximately 7 yrs. Storage shed with private driveway. The distance to the pool and Darien community park is a must see. HOME NEEDS "TLC".
Property Specifics
| Single Family | |
| — | |
| Tri-Level | |
| — | |
| Full | |
| TRI-LEVEL | |
| No | |
| — |
| Du Page | |
| — | |
| 0 / Not Applicable | |
| None | |
| Lake Michigan | |
| Public Sewer | |
| 07266872 | |
| 0922410026 |
Property History
| DATE: | EVENT: | PRICE: | SOURCE: |
|---|---|---|---|
| 18 Mar, 2010 | Sold | $250,000 | MRED MLS |
| 9 Feb, 2010 | Under contract | $269,000 | MRED MLS |
| — | Last price change | $273,900 | MRED MLS |
| 9 Jul, 2009 | Listed for sale | $279,900 | MRED MLS |
Room Specifics
Total Bedrooms: 3
Bedrooms Above Ground: 3
Bedrooms Below Ground: 0
Dimensions: —
Floor Type: Hardwood
Dimensions: —
Floor Type: Hardwood
Full Bathrooms: 3
Bathroom Amenities: —
Bathroom in Basement: 0
Rooms: —
Basement Description: Sub-Basement
Other Specifics
| 2 | |
| Concrete Perimeter | |
| Concrete | |
| Deck | |
| Corner Lot,Cul-De-Sac,Wooded | |
| 130X96X130X107 | |
| Unfinished | |
| Yes | |
| — | |
| — | |
| Not in DB | |
| Clubhouse, Pool, Tennis Courts, Sidewalks, Street Paved | |
| — | |
| — | |
| — |
Tax History
| Year | Property Taxes |
|---|---|
| 2010 | $6,084 |
Contact Agent
Nearby Similar Homes
Nearby Sold Comparables
Contact Agent
Listing Provided By
Exit Real Estate Partners








