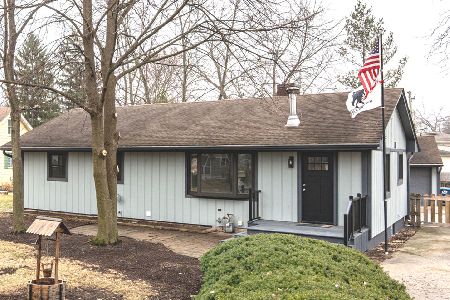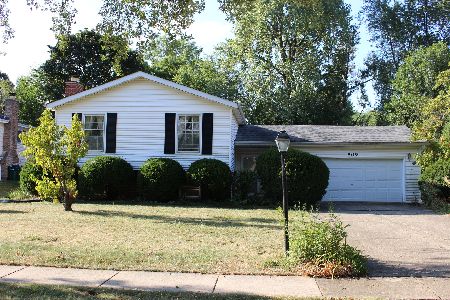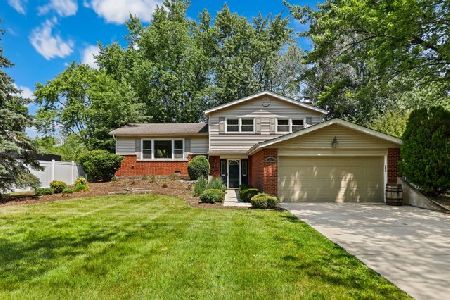513 70th Street, Darien, Illinois 60561
$338,000
|
Sold
|
|
| Status: | Closed |
| Sqft: | 2,232 |
| Cost/Sqft: | $157 |
| Beds: | 4 |
| Baths: | 3 |
| Year Built: | 1969 |
| Property Taxes: | $6,484 |
| Days On Market: | 3653 |
| Lot Size: | 0,23 |
Description
***No showings please***Darien neighborhood boasting top rated schools***This home enjoys a 4 season sun room w/ new skylights, new surrounding windows that let the sunshine in, white woodwork & eyeball lighting***A spacious kitchen has stainless steel appliances, roomy breakfast area, a new garbage disposal, tile back splash & lots of lovely cabinet storage**Newer roof, furnace system,new hot water heater & large handy storage outdoor shed & new sump pump, 1st floor laundry & updated baths***Freshly painted rooms & gleaming hardwood flooring throughout***The charming family room enjoys a masonry fireplace & a full wall entertainment cabinetry & many recessed lights. This room leads into the sun room that overlooks the backyard with lovely mature trees***New garage door & pull down garage stairs***Perennial flowers accent the landscaping along with spring bulbs***You'll be so happy in this home - location & charm***
Property Specifics
| Single Family | |
| — | |
| — | |
| 1969 | |
| None | |
| — | |
| No | |
| 0.23 |
| Du Page | |
| Hinsbrook | |
| 0 / Not Applicable | |
| None | |
| Lake Michigan | |
| Public Sewer, Sewer-Storm | |
| 09118245 | |
| 0922411009 |
Nearby Schools
| NAME: | DISTRICT: | DISTANCE: | |
|---|---|---|---|
|
Grade School
Mark Delay School |
61 | — | |
|
Middle School
Eisenhower Junior High School |
61 | Not in DB | |
|
High School
Hinsdale South High School |
86 | Not in DB | |
Property History
| DATE: | EVENT: | PRICE: | SOURCE: |
|---|---|---|---|
| 29 Apr, 2016 | Sold | $338,000 | MRED MLS |
| 15 Mar, 2016 | Under contract | $349,900 | MRED MLS |
| 17 Jan, 2016 | Listed for sale | $349,900 | MRED MLS |
Room Specifics
Total Bedrooms: 4
Bedrooms Above Ground: 4
Bedrooms Below Ground: 0
Dimensions: —
Floor Type: Hardwood
Dimensions: —
Floor Type: Hardwood
Dimensions: —
Floor Type: —
Full Bathrooms: 3
Bathroom Amenities: —
Bathroom in Basement: —
Rooms: Heated Sun Room
Basement Description: Crawl
Other Specifics
| 2 | |
| — | |
| — | |
| Patio, Storms/Screens | |
| — | |
| 134 X 75 | |
| — | |
| Full | |
| Skylight(s), Hardwood Floors, First Floor Laundry | |
| Range, Microwave, Dishwasher, Refrigerator, Washer, Dryer, Disposal | |
| Not in DB | |
| Sidewalks, Street Lights, Street Paved | |
| — | |
| — | |
| Wood Burning |
Tax History
| Year | Property Taxes |
|---|---|
| 2016 | $6,484 |
Contact Agent
Nearby Similar Homes
Nearby Sold Comparables
Contact Agent
Listing Provided By
RE/MAX of Naperville








