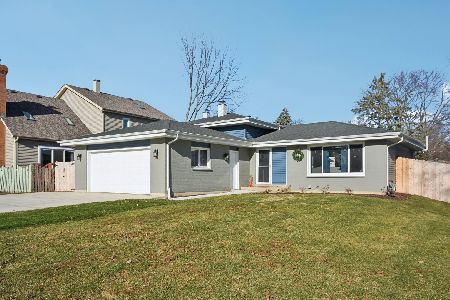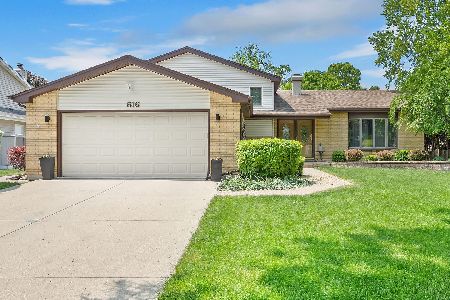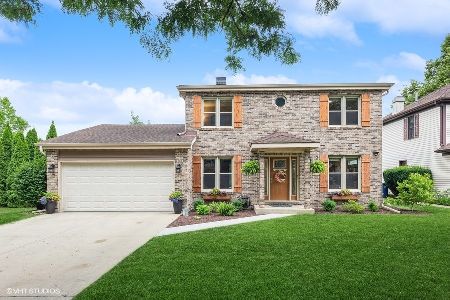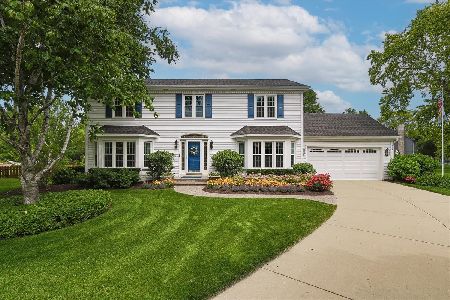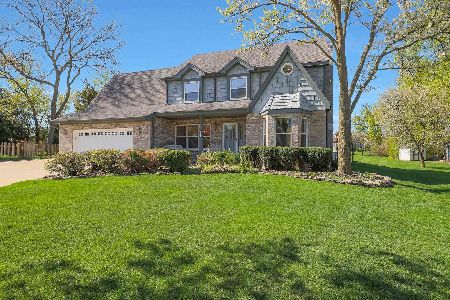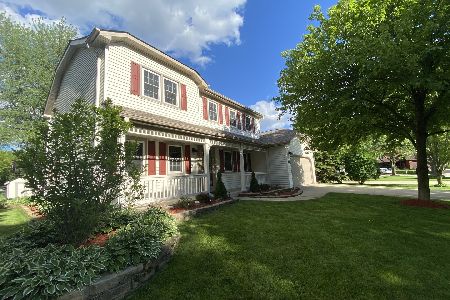516 Camdon Circle, Bartlett, Illinois 60103
$394,000
|
Sold
|
|
| Status: | Closed |
| Sqft: | 2,453 |
| Cost/Sqft: | $163 |
| Beds: | 4 |
| Baths: | 3 |
| Year Built: | 1986 |
| Property Taxes: | $6,328 |
| Days On Market: | 1946 |
| Lot Size: | 0,20 |
Description
Curb Appeal is good, but the Inside is very SPECIAL!! 4 Bedrooms, 2.5 Baths remodeled and a Kitchen with Hardwood Floors, Granite Counters, 42" Cabinets w/ a Stained Glass Door & SS Appliances. Oven is Convection and Backsplash is Granite + undermount lighting & large Pantry. Plush Carpeting, Designer lighting, Plantation Shutters & all Window Treatments & Appliances stay. Anderson casement Windows (Tinted), Gas, stone Fireplace & Trac Lighting in Fam Rm w/ built in Bar. Mstr Bath has Whirlpool Tub & large Shower & Guest Bath is remodeled also with Dble. Sinks & Ceramic Tile with a Cast Iron Tub. Laundry is on Fam Rm Level w/LG WD and has Cabinets, a Rinse Tub and a Window at the Garage entry. Equipment includes: New Water Htr, Central Vac. April Aire Humidifier, Sump Pump w/ Back up Battery & Furnace is 7 years old and there are 7 Ceiling Fans. There are 2 Storage Rooms and a Music Rm that was sound proofed for a Prof. Musician. Paver Patio is Dble Tiered and has a Fire Pit surrounded by Mature Trees. Close to Schools, Parks, Rec Center & Train. Bring the Family to this amazing home.
Property Specifics
| Single Family | |
| — | |
| Tri-Level | |
| 1986 | |
| Partial | |
| SPLIT LEVEL | |
| No | |
| 0.2 |
| Du Page | |
| Country Creek | |
| — / Not Applicable | |
| None | |
| Lake Michigan | |
| Public Sewer, Sewer-Storm | |
| 10883678 | |
| 0102106011 |
Nearby Schools
| NAME: | DISTRICT: | DISTANCE: | |
|---|---|---|---|
|
Grade School
Centennial School |
46 | — | |
|
Middle School
East View Middle School |
46 | Not in DB | |
|
High School
Bartlett High School |
46 | Not in DB | |
Property History
| DATE: | EVENT: | PRICE: | SOURCE: |
|---|---|---|---|
| 30 Nov, 2020 | Sold | $394,000 | MRED MLS |
| 25 Oct, 2020 | Under contract | $399,900 | MRED MLS |
| — | Last price change | $409,000 | MRED MLS |
| 26 Sep, 2020 | Listed for sale | $409,000 | MRED MLS |
| 25 Oct, 2024 | Sold | $451,000 | MRED MLS |
| 2 Oct, 2024 | Under contract | $424,900 | MRED MLS |
| 26 Sep, 2024 | Listed for sale | $424,900 | MRED MLS |
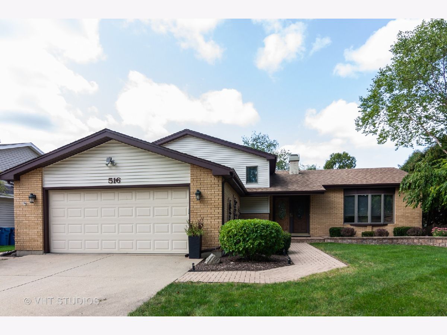
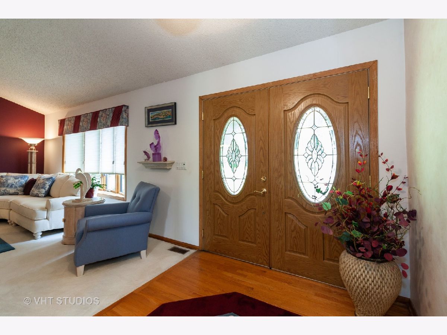
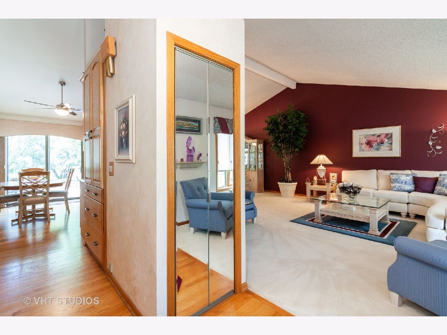
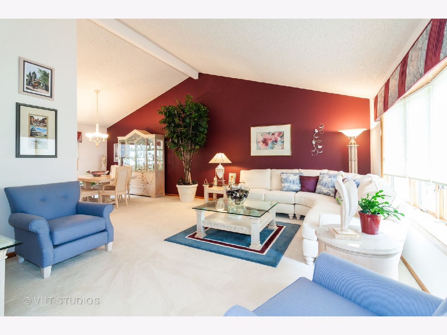
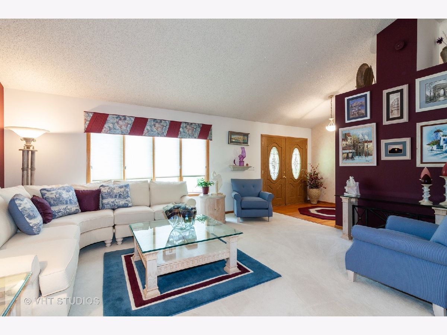
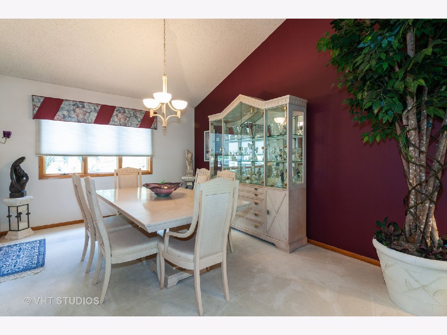
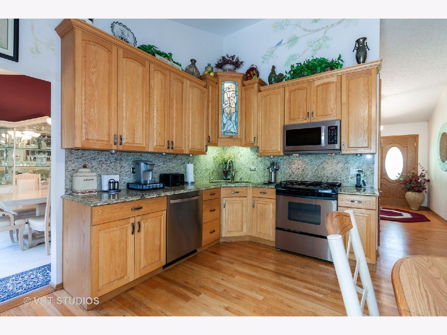
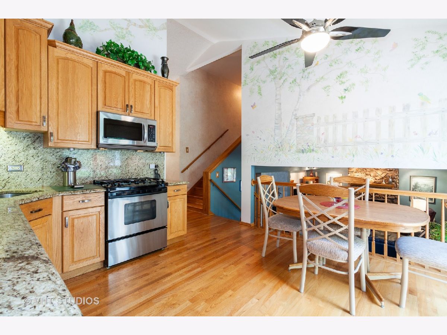
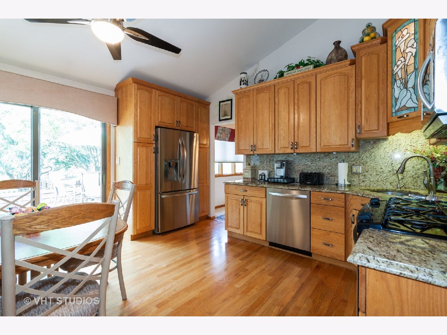
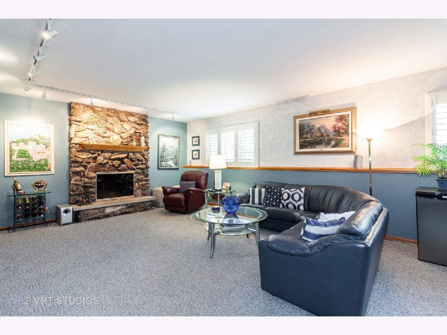
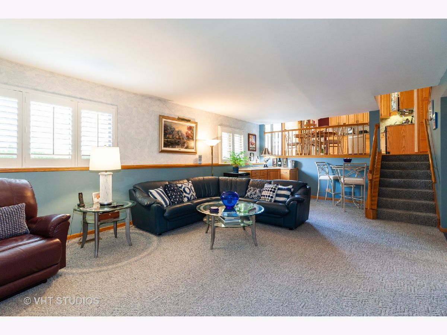
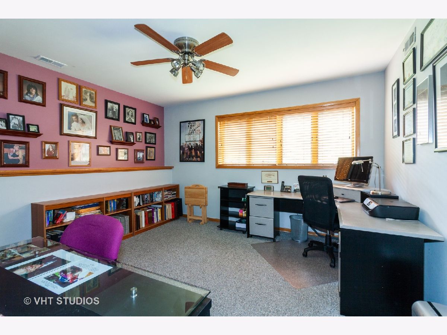
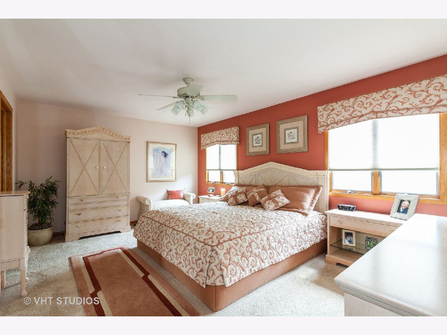
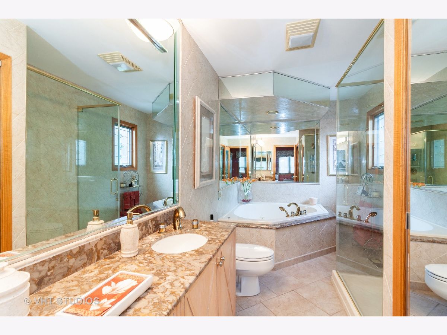
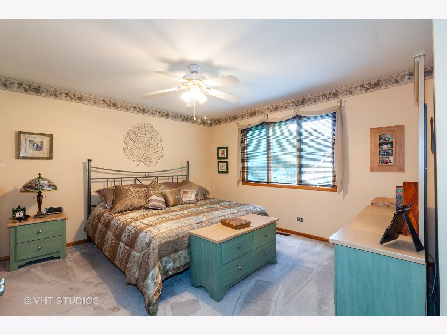
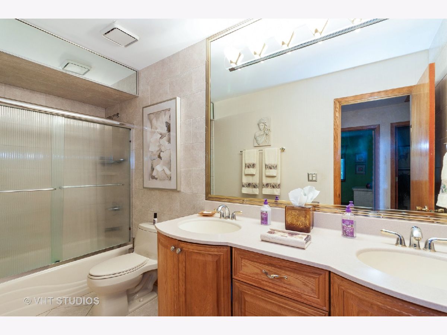
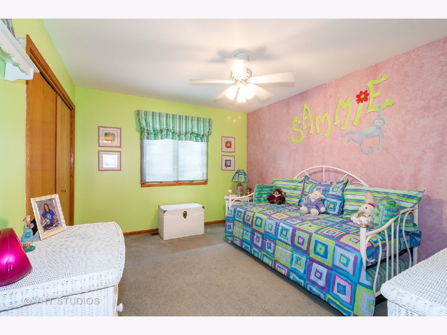
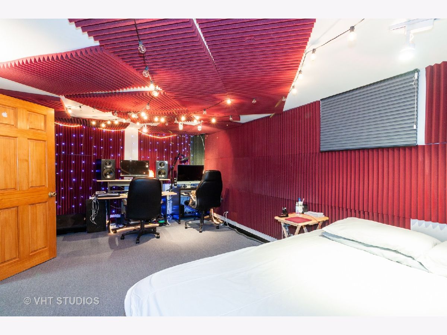
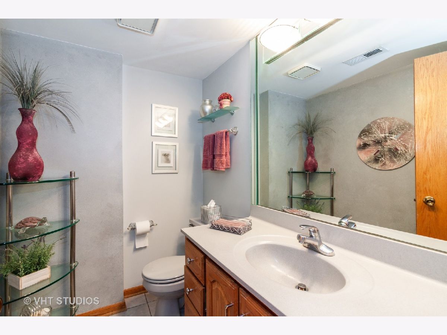
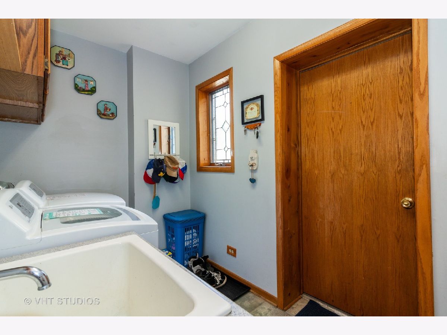
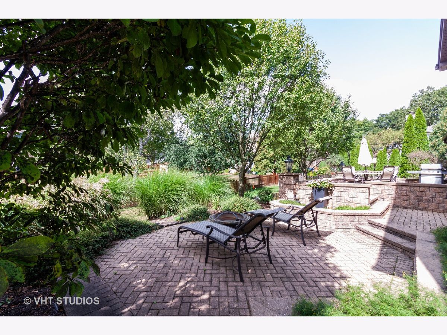
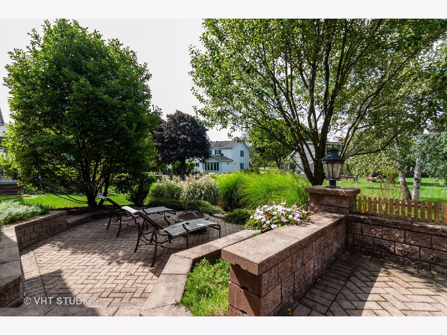
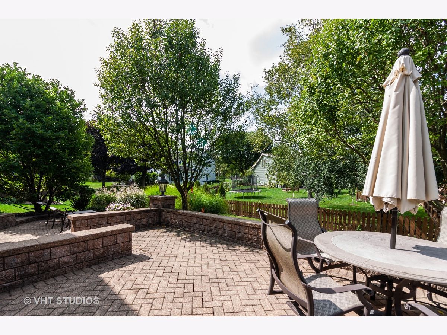
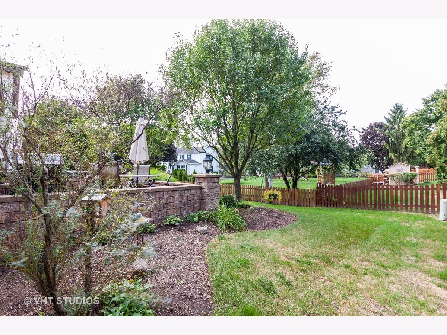
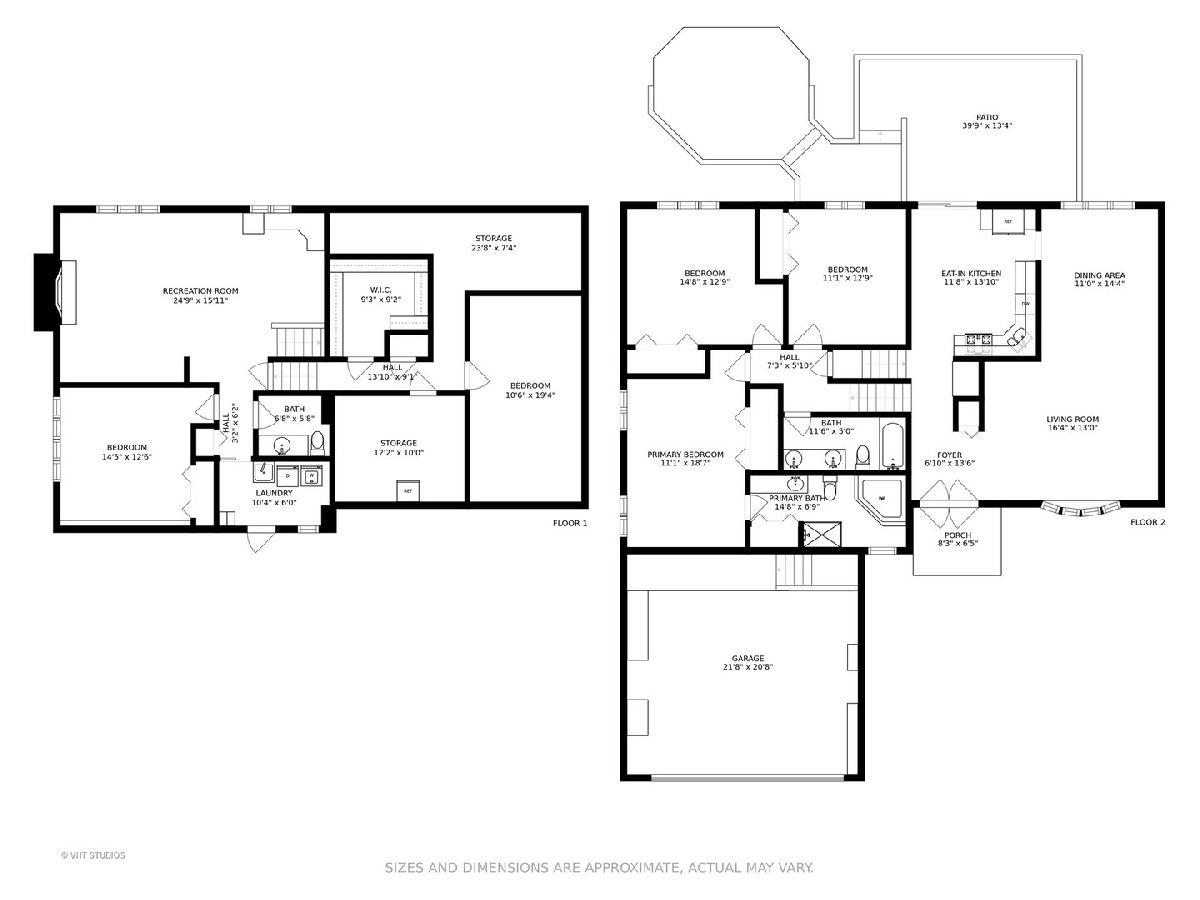
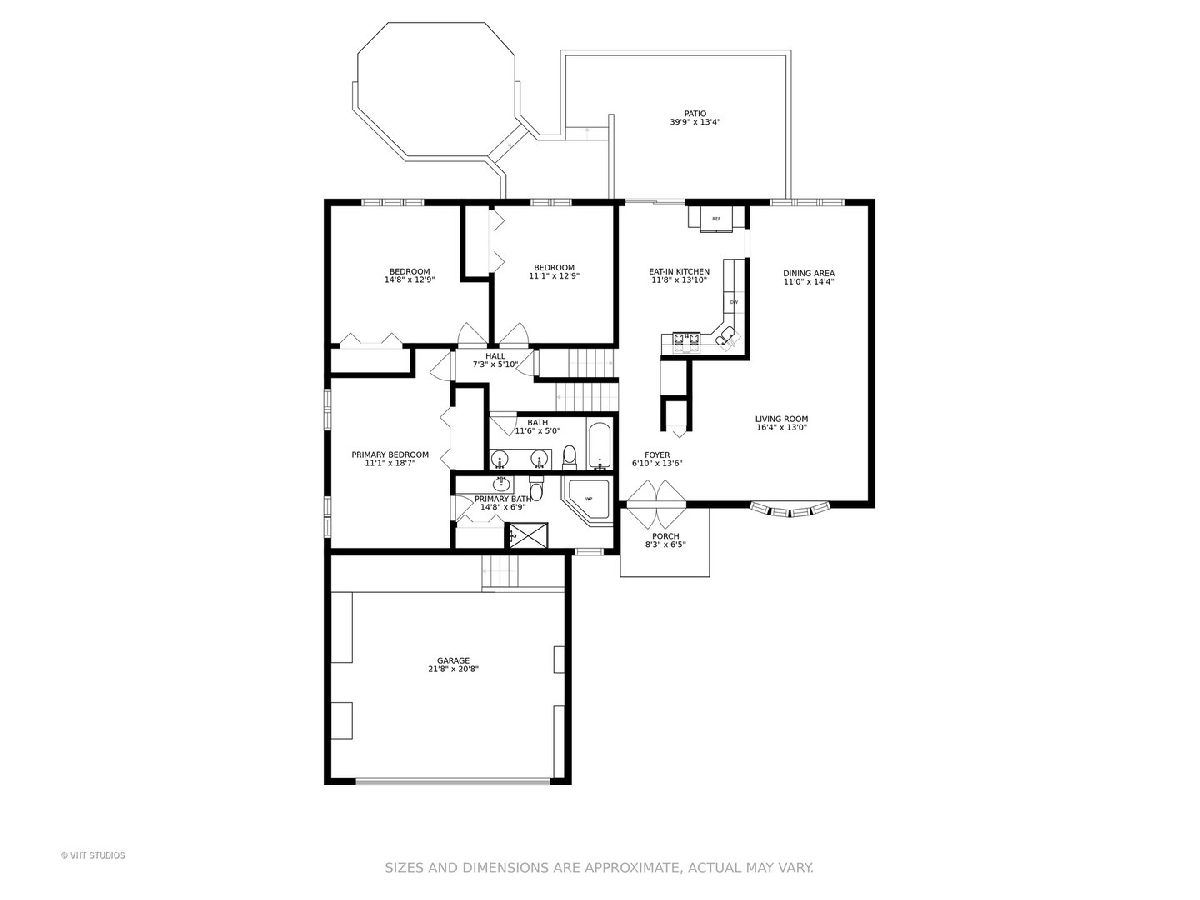
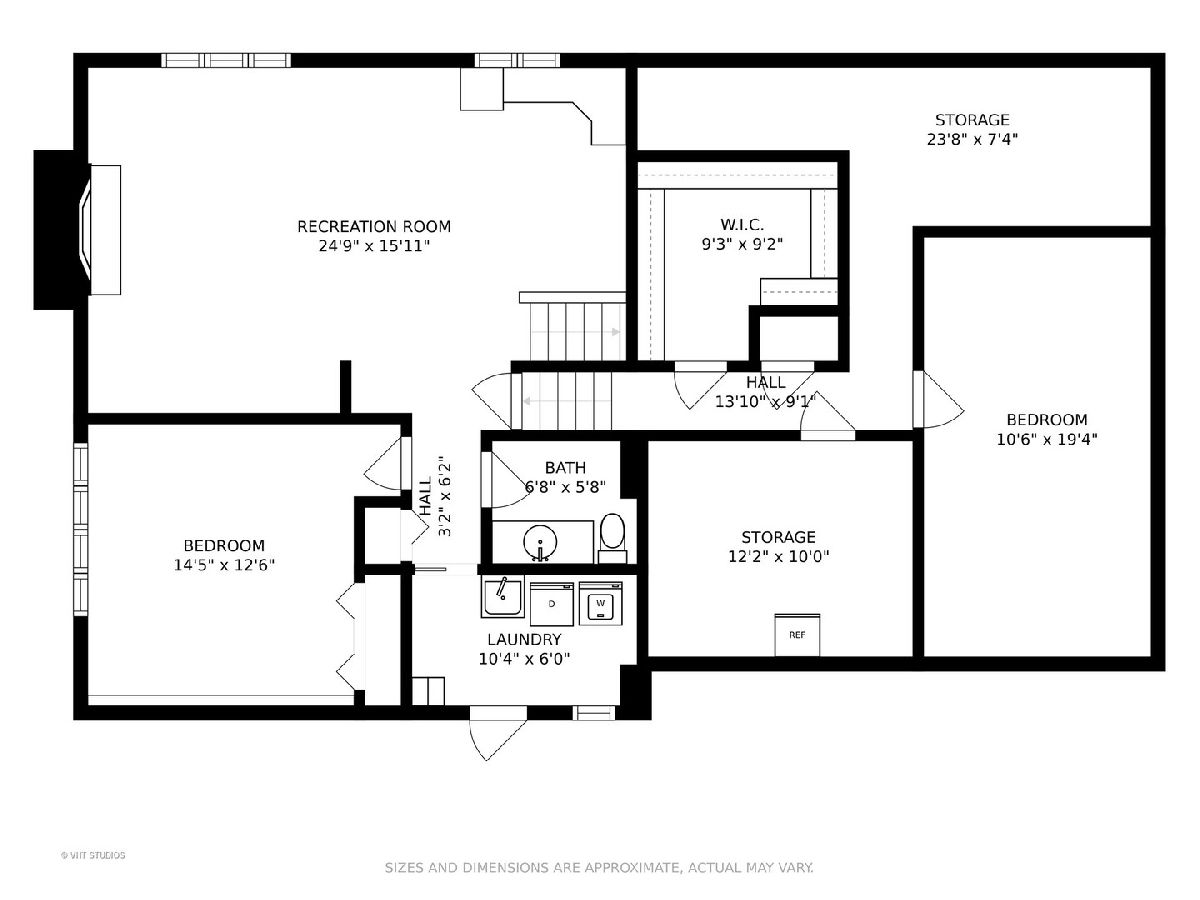
Room Specifics
Total Bedrooms: 4
Bedrooms Above Ground: 4
Bedrooms Below Ground: 0
Dimensions: —
Floor Type: Carpet
Dimensions: —
Floor Type: Carpet
Dimensions: —
Floor Type: Carpet
Full Bathrooms: 3
Bathroom Amenities: Whirlpool,Double Sink
Bathroom in Basement: 0
Rooms: Foyer,Walk In Closet,Dark Room,Storage,Other Room
Basement Description: Finished,Sub-Basement,Concrete (Basement),Storage Space
Other Specifics
| 2 | |
| Concrete Perimeter | |
| Concrete | |
| Brick Paver Patio, Storms/Screens, Fire Pit | |
| Cul-De-Sac | |
| 67 X 125 | |
| Unfinished | |
| Full | |
| Bar-Dry, Hardwood Floors, In-Law Arrangement, First Floor Laundry, Some Carpeting, Some Window Treatmnt, Drapes/Blinds, Granite Counters, Separate Dining Room, Some Storm Doors, Some Wall-To-Wall Cp | |
| Range, Microwave, Dishwasher, Refrigerator, Washer, Dryer, Disposal, Stainless Steel Appliance(s), Gas Oven, Range Hood | |
| Not in DB | |
| Curbs, Sidewalks, Street Lights, Street Paved | |
| — | |
| — | |
| Gas Log, Masonry |
Tax History
| Year | Property Taxes |
|---|---|
| 2020 | $6,328 |
| 2024 | $8,610 |
Contact Agent
Nearby Similar Homes
Nearby Sold Comparables
Contact Agent
Listing Provided By
Clinnin Associates, Inc.


