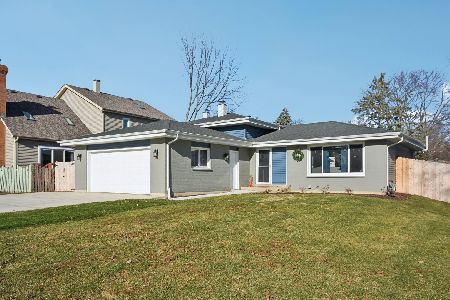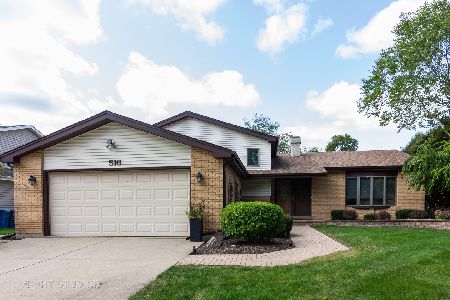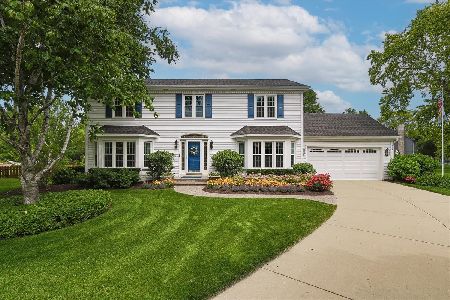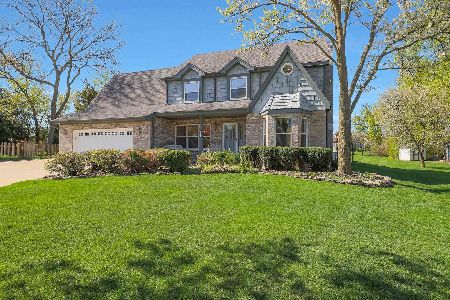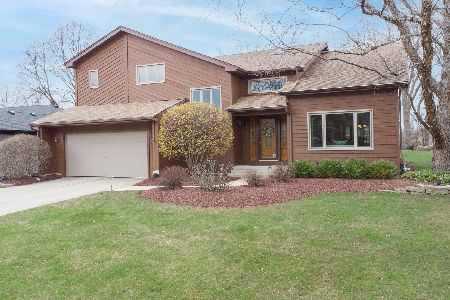198 Amherst Drive, Bartlett, Illinois 60103
$489,000
|
Sold
|
|
| Status: | Closed |
| Sqft: | 2,072 |
| Cost/Sqft: | $229 |
| Beds: | 4 |
| Baths: | 3 |
| Year Built: | 1987 |
| Property Taxes: | $8,606 |
| Days On Market: | 933 |
| Lot Size: | 0,19 |
Description
Introducing a stunning property that combines elegance, functionality, and modern comforts. This immaculate residence boasts an array of desirable features that create an inviting and luxurious living space. Upon entering, your eyes will draw you immediately to the amazing kitchen, which is a true chef's delight. The kitchen showcases beautiful quartz countertops that provide ample workspace, complemented by shaker style cabinetry that offers both style and practicality. Adjacent to the kitchen, the family room with its cathedral ceiling creates a spacious and inviting atmosphere. The focal point of the room is a cozy fireplace, enhancing both the ambiance and warmth of the space. This open layout seamlessly connects the kitchen and family room, making it an ideal setup for entertaining guests or everyday living. Convenience is key in this property, with a well-appointed laundry room with custom cabinets and shelving that provides ample storage and organization solutions. The versatile floor plan offers a first-floor den or bedroom, providing flexible living options to suit your needs. Moving upstairs, the primary bedroom awaits, complete with an updated ensuite bathroom. The bathroom boasts a large shower, providing a luxurious retreat for relaxation. A wall of closets offers abundant storage space. Furthermore, the second floor features new carpeting throughout. Downstairs, the finished basement presents a generous amount of hangout space with a Rec Room and an additional bedroom. The utility area and crawl space provide ample storage options, keeping your belongings organized and easily accessible. Step outside to discover a backyard oasis designed for relaxation and entertainment. A pergola adorned with lights and a ceiling fan creates an inviting atmosphere for outdoor gatherings. The fenced yard offers privacy and security, while a shed provides extra storage for your outdoor essentials. To further enhance the property, new interior and exterior doors have been installed. 1 mile from the Metra station, convenient to Rt 59, Lake St and the Elgin-Ohare. This one won't last! A preferred lender offers a reduced interest rate for this listing.
Property Specifics
| Single Family | |
| — | |
| — | |
| 1987 | |
| — | |
| — | |
| No | |
| 0.19 |
| Du Page | |
| Country Creek | |
| — / Not Applicable | |
| — | |
| — | |
| — | |
| 11822461 | |
| 0102106004 |
Nearby Schools
| NAME: | DISTRICT: | DISTANCE: | |
|---|---|---|---|
|
Grade School
Centennial School |
46 | — | |
|
Middle School
East View Middle School |
46 | Not in DB | |
|
High School
Bartlett High School |
46 | Not in DB | |
Property History
| DATE: | EVENT: | PRICE: | SOURCE: |
|---|---|---|---|
| 31 Aug, 2023 | Sold | $489,000 | MRED MLS |
| 11 Jul, 2023 | Under contract | $475,000 | MRED MLS |
| 7 Jul, 2023 | Listed for sale | $475,000 | MRED MLS |
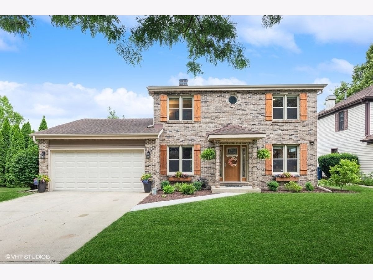
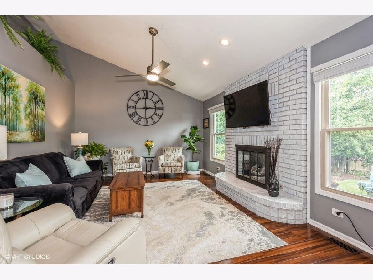
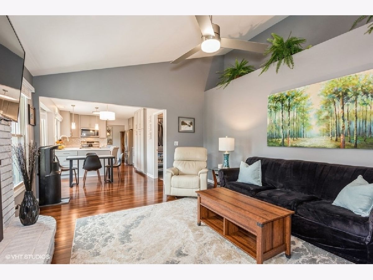
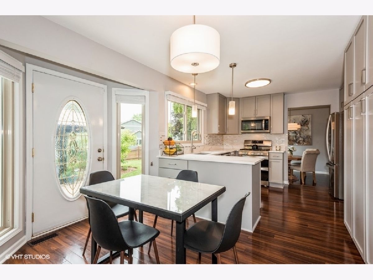
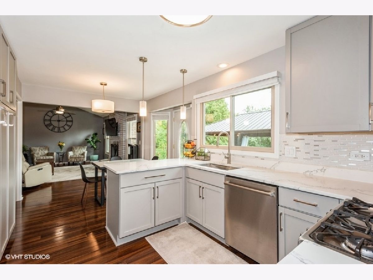
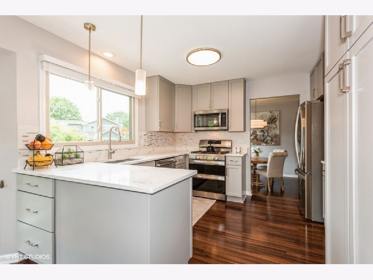
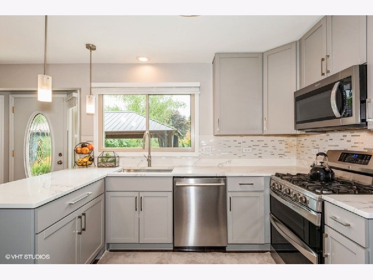
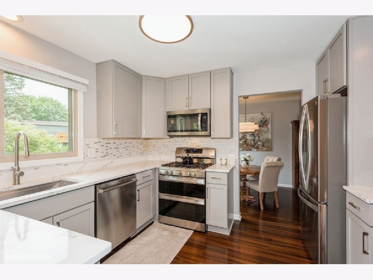
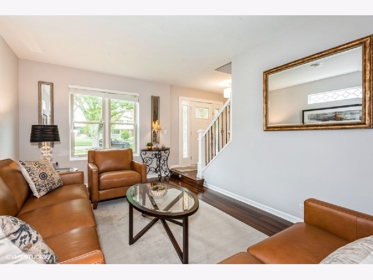
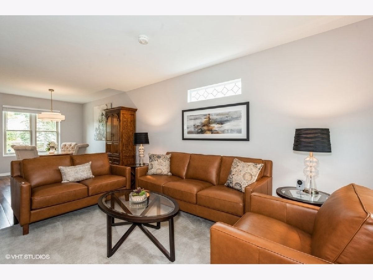
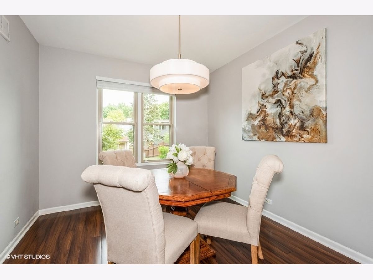
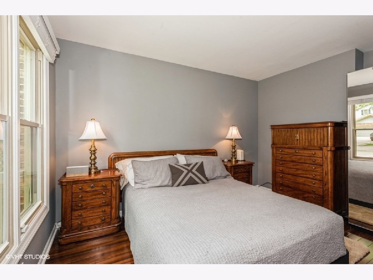
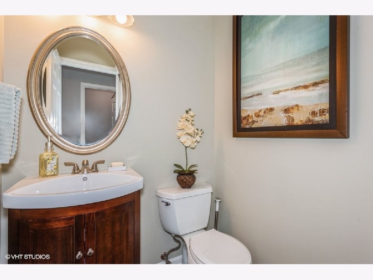
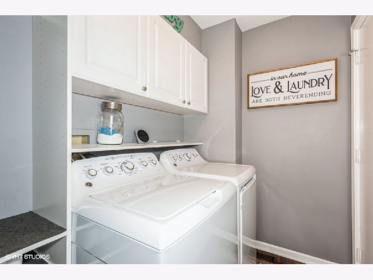
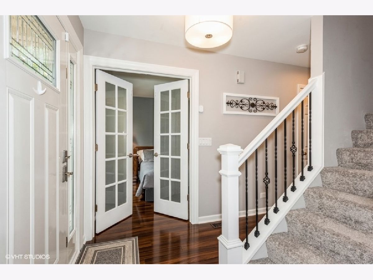
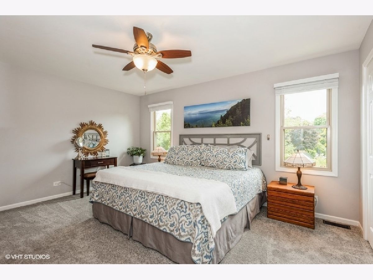
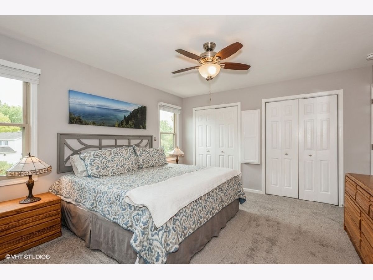
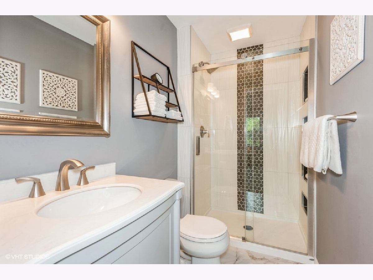
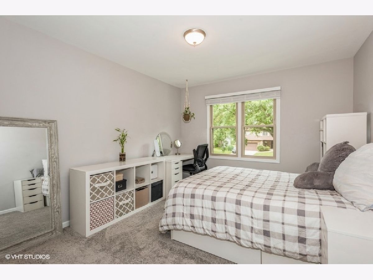
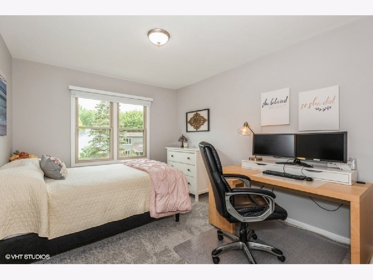
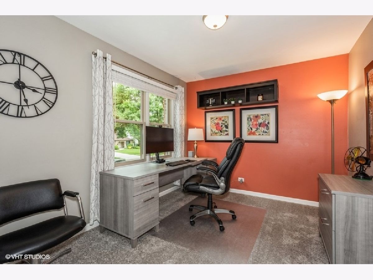
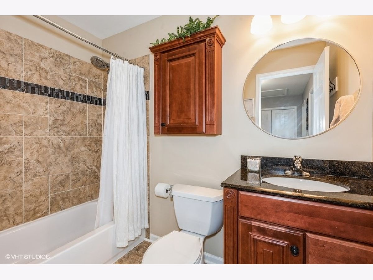
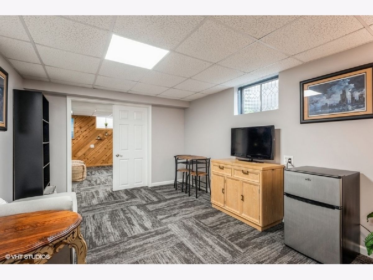
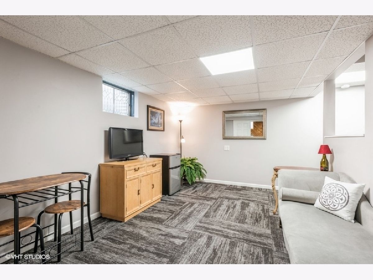
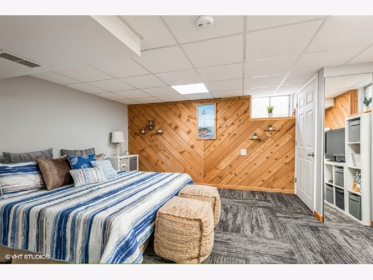
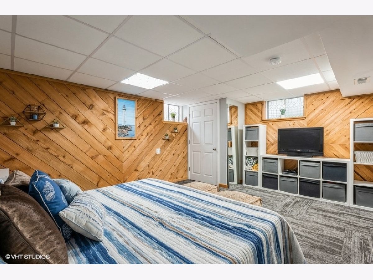
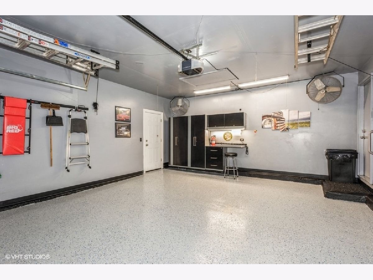
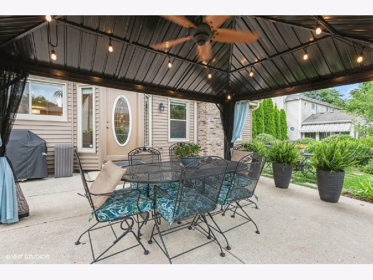
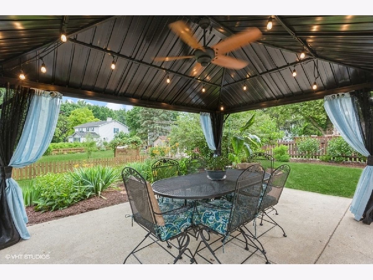
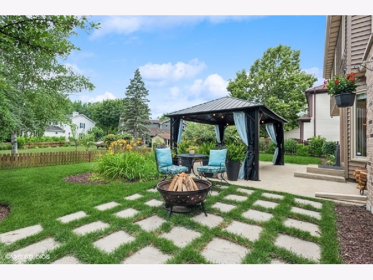
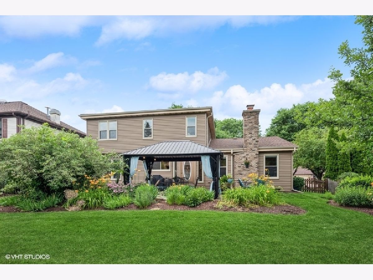
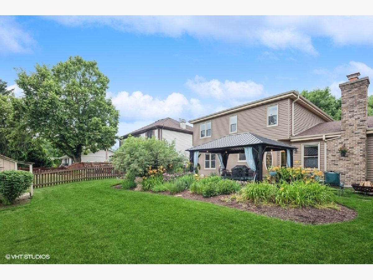
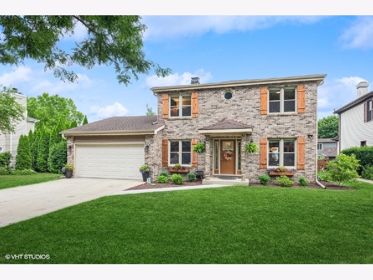
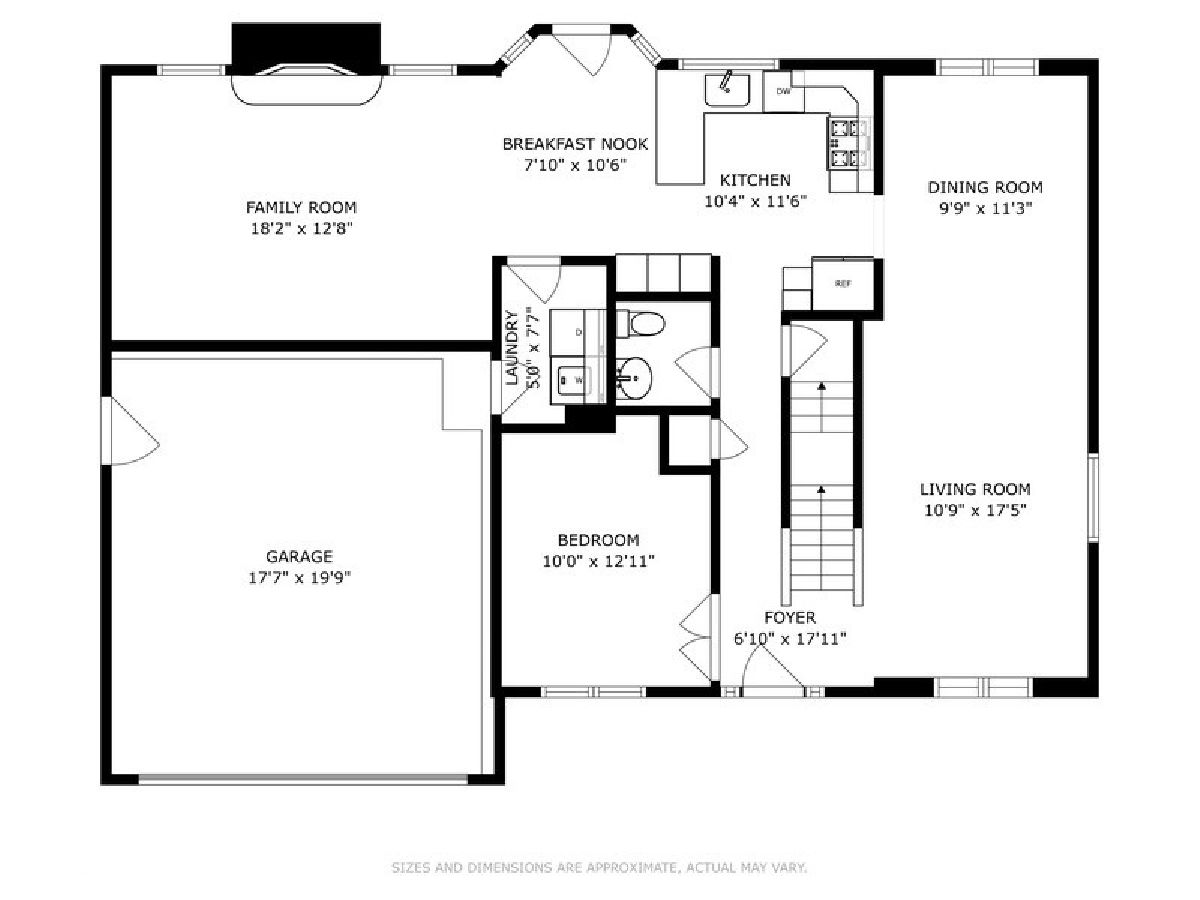
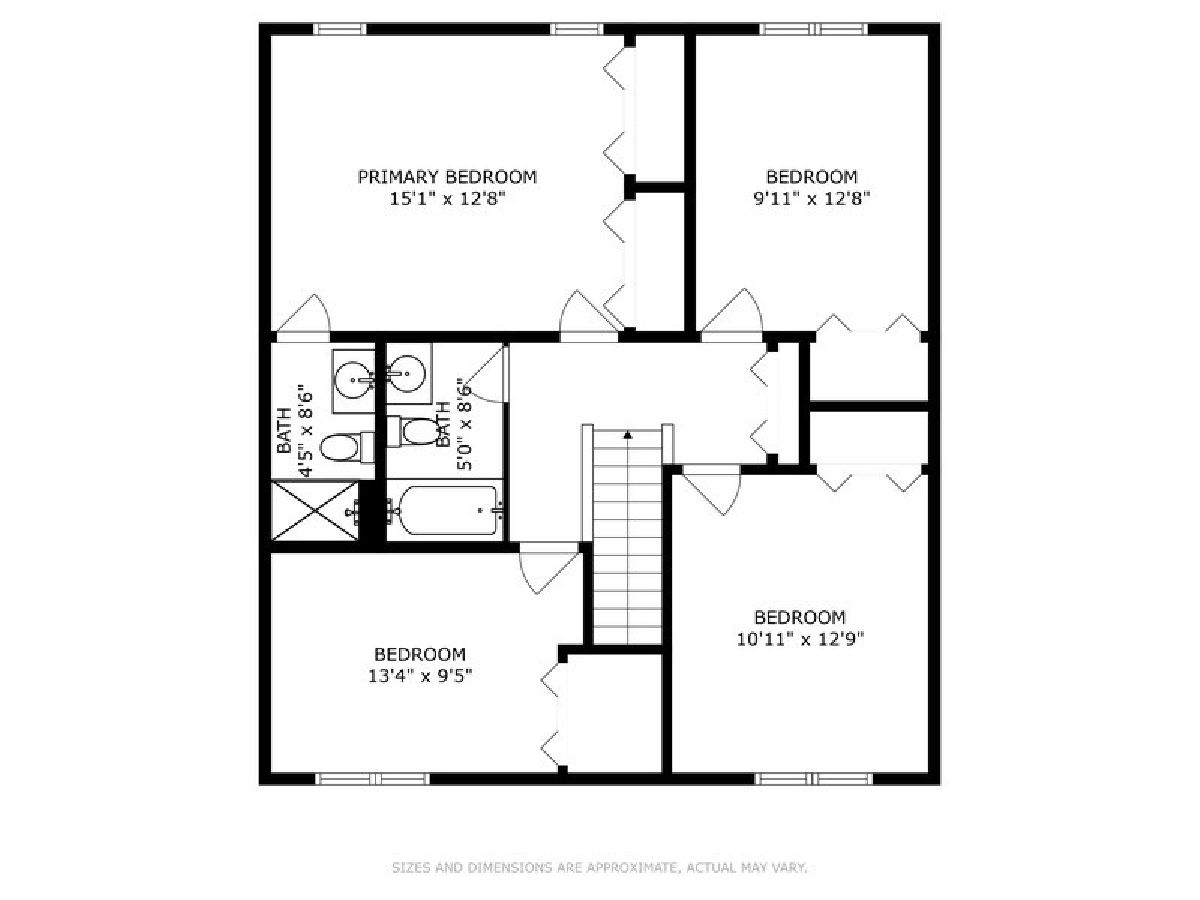
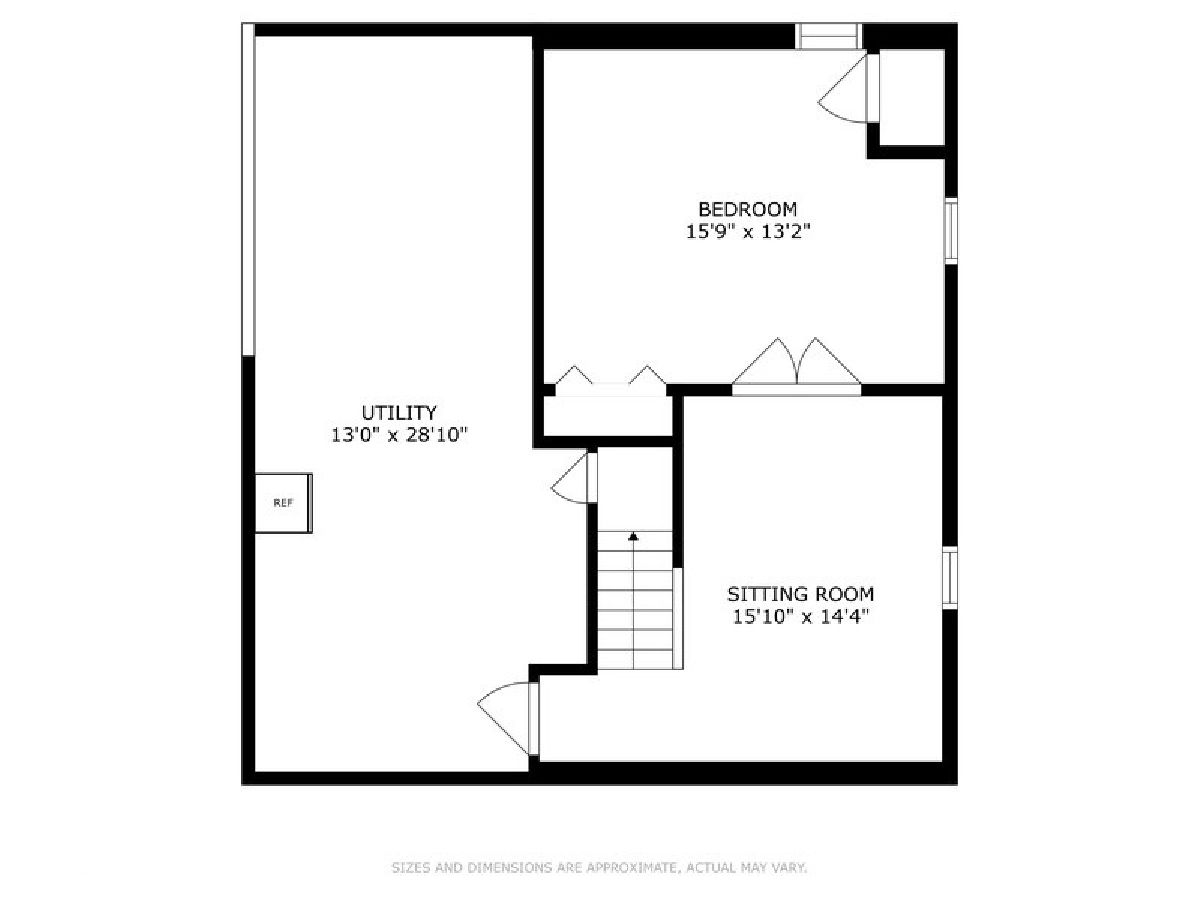
Room Specifics
Total Bedrooms: 5
Bedrooms Above Ground: 4
Bedrooms Below Ground: 1
Dimensions: —
Floor Type: —
Dimensions: —
Floor Type: —
Dimensions: —
Floor Type: —
Dimensions: —
Floor Type: —
Full Bathrooms: 3
Bathroom Amenities: European Shower,No Tub
Bathroom in Basement: 0
Rooms: —
Basement Description: Partially Finished
Other Specifics
| 2 | |
| — | |
| Concrete | |
| — | |
| — | |
| 65X124 | |
| Full | |
| — | |
| — | |
| — | |
| Not in DB | |
| — | |
| — | |
| — | |
| — |
Tax History
| Year | Property Taxes |
|---|---|
| 2023 | $8,606 |
Contact Agent
Nearby Similar Homes
Nearby Sold Comparables
Contact Agent
Listing Provided By
Redfin Corporation


