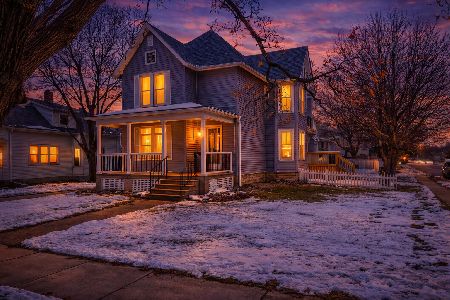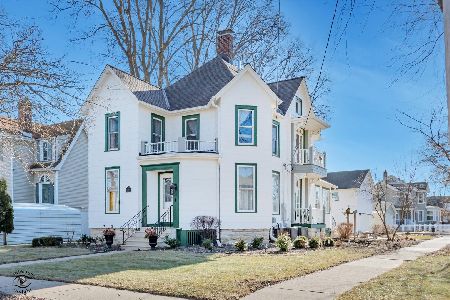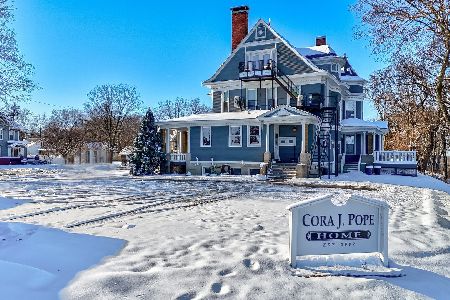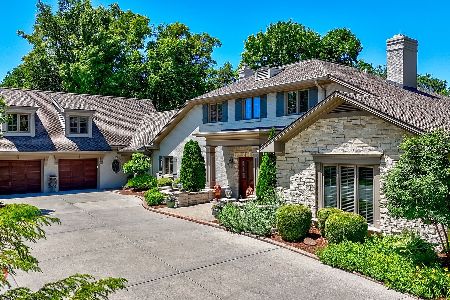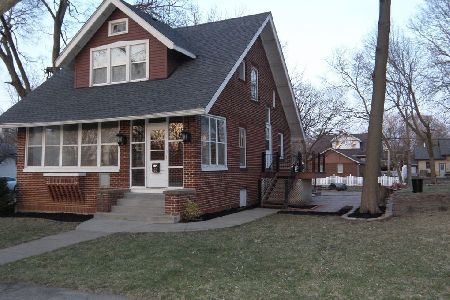516 Catherine Street, Ottawa, Illinois 61350
$146,500
|
Sold
|
|
| Status: | Closed |
| Sqft: | 2,130 |
| Cost/Sqft: | $73 |
| Beds: | 4 |
| Baths: | 2 |
| Year Built: | — |
| Property Taxes: | $5,458 |
| Days On Market: | 2707 |
| Lot Size: | 0,19 |
Description
Vintage turn of the Century 2 story Brick Beauty in A-1 condition. This property features 4 bedrooms and 2 baths with approximately 2130 sq. ft. of Living area. Eat-in Kitchen with island includes appliances. 1st floor full bath with laundry combo, formal living room has original hardwood floors and chair rail and door to screen porch. Open 2 story foyer with beautiful natural wood staircase. Formal Living room with working wood burning fireplace, family room has hardwood floors and built-in bookshelves. Beautiful natural woodwork and moldings throughout. 4 bedrooms up including Master bedroom. Full walk-up floored attic perfect for possible finishing. Partially fenced yard and 2 1/2 car heated detached garage. HVAC new Nov 2017. roof 6-7 +/- new.
Property Specifics
| Single Family | |
| — | |
| — | |
| — | |
| Partial | |
| — | |
| No | |
| 0.19 |
| La Salle | |
| — | |
| 0 / Not Applicable | |
| None | |
| Public | |
| Public Sewer | |
| 10057128 | |
| 2214223001 |
Nearby Schools
| NAME: | DISTRICT: | DISTANCE: | |
|---|---|---|---|
|
Grade School
Mckinley Elementary: K-4th Grade |
141 | — | |
|
Middle School
Shepherd Middle School |
141 | Not in DB | |
|
High School
Ottawa Township High School |
140 | Not in DB | |
|
Alternate Elementary School
Central Elementary: 5th And 6th |
— | Not in DB | |
Property History
| DATE: | EVENT: | PRICE: | SOURCE: |
|---|---|---|---|
| 18 Jan, 2019 | Sold | $146,500 | MRED MLS |
| 12 Dec, 2018 | Under contract | $155,000 | MRED MLS |
| 20 Aug, 2018 | Listed for sale | $155,000 | MRED MLS |
| 19 Aug, 2021 | Sold | $193,000 | MRED MLS |
| 21 Jun, 2021 | Under contract | $189,900 | MRED MLS |
| — | Last price change | $194,900 | MRED MLS |
| 7 Apr, 2021 | Listed for sale | $199,900 | MRED MLS |
| 15 Jan, 2026 | Listed for sale | $268,900 | MRED MLS |
Room Specifics
Total Bedrooms: 4
Bedrooms Above Ground: 4
Bedrooms Below Ground: 0
Dimensions: —
Floor Type: Hardwood
Dimensions: —
Floor Type: Carpet
Dimensions: —
Floor Type: Hardwood
Full Bathrooms: 2
Bathroom Amenities: —
Bathroom in Basement: 0
Rooms: Foyer
Basement Description: Unfinished
Other Specifics
| 2 | |
| — | |
| Concrete | |
| Porch, Porch Screened | |
| Corner Lot | |
| 60X140 | |
| — | |
| None | |
| Hardwood Floors, First Floor Laundry, First Floor Full Bath | |
| Range, Dishwasher, Refrigerator, Washer, Dryer | |
| Not in DB | |
| Sidewalks, Street Lights, Street Paved | |
| — | |
| — | |
| Wood Burning |
Tax History
| Year | Property Taxes |
|---|---|
| 2019 | $5,458 |
| 2021 | $6,014 |
| 2026 | $7,097 |
Contact Agent
Nearby Similar Homes
Nearby Sold Comparables
Contact Agent
Listing Provided By
Coldwell Banker The Real Estate Group


