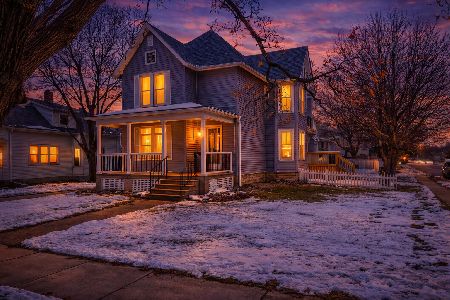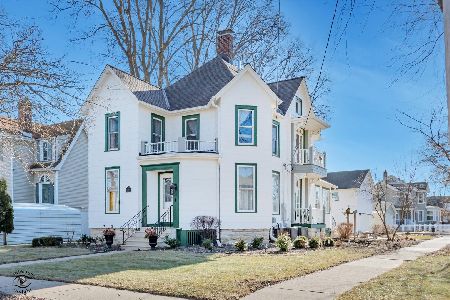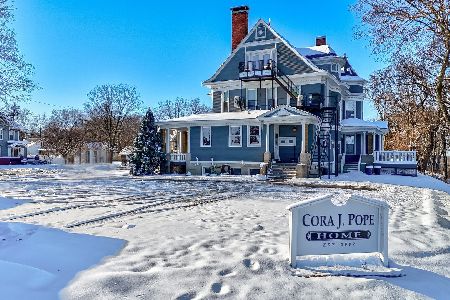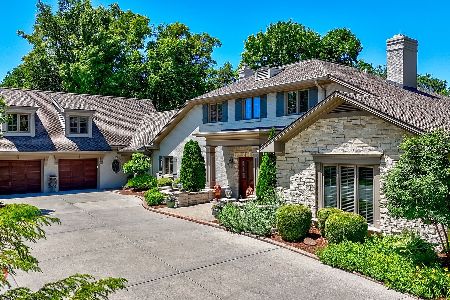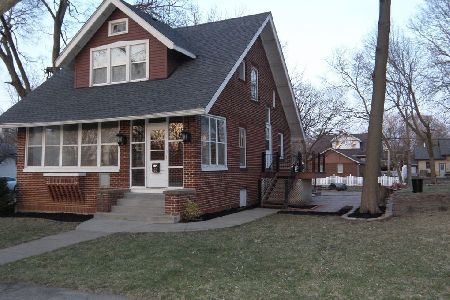516 Catherine Street, Ottawa, Illinois 61350
$193,000
|
Sold
|
|
| Status: | Closed |
| Sqft: | 2,130 |
| Cost/Sqft: | $89 |
| Beds: | 4 |
| Baths: | 2 |
| Year Built: | — |
| Property Taxes: | $6,014 |
| Days On Market: | 1746 |
| Lot Size: | 0,19 |
Description
Here is your chance to own this Gorgeous Turn of the Century Brick Home. Enjoy your morning coffee, daytime break, or evening beverage in your private screened in porch! This home features 4 bedrooms and 2 baths with approximately 2130 sq. ft. of Living area. Eat-in Kitchen features island, Brand New appliances. Formal living room boasts original hardwood floors. Welcoming you into your new home is an open 2 story foyer with beautiful natural wood staircase. Formal Living room with vintage wood burning fireplace, family room also has hardwood floors and built-in bookshelves. Throughout this home you will find original woodwork and moldings. All 4 bedrooms are upstairs including the Master bedroom. The possibilities are endless with the full walk-up floored attic perfect for finishing. Fully fenced yard and 2 1/2 car heated detached garage with attic. HVAC new Nov 2017. roof within the last 10 years, 2nd new hot water heater addition so that you will always have hot water as well as water softener that is owned. Brand new washer and dryer. Some floors refinished, some new paint. Home is lovingly cared for and it shows!
Property Specifics
| Single Family | |
| — | |
| — | |
| — | |
| Partial | |
| — | |
| No | |
| 0.19 |
| La Salle | |
| — | |
| 0 / Not Applicable | |
| None | |
| Public | |
| Public Sewer | |
| 11044968 | |
| 2214223001 |
Nearby Schools
| NAME: | DISTRICT: | DISTANCE: | |
|---|---|---|---|
|
Grade School
Mckinley Elementary: K-4th Grade |
141 | — | |
|
Middle School
Shepherd Middle School |
141 | Not in DB | |
|
High School
Ottawa Township High School |
140 | Not in DB | |
|
Alternate Elementary School
Central Elementary: 5th And 6th |
— | Not in DB | |
Property History
| DATE: | EVENT: | PRICE: | SOURCE: |
|---|---|---|---|
| 18 Jan, 2019 | Sold | $146,500 | MRED MLS |
| 12 Dec, 2018 | Under contract | $155,000 | MRED MLS |
| 20 Aug, 2018 | Listed for sale | $155,000 | MRED MLS |
| 19 Aug, 2021 | Sold | $193,000 | MRED MLS |
| 21 Jun, 2021 | Under contract | $189,900 | MRED MLS |
| — | Last price change | $194,900 | MRED MLS |
| 7 Apr, 2021 | Listed for sale | $199,900 | MRED MLS |
| 15 Jan, 2026 | Listed for sale | $268,900 | MRED MLS |
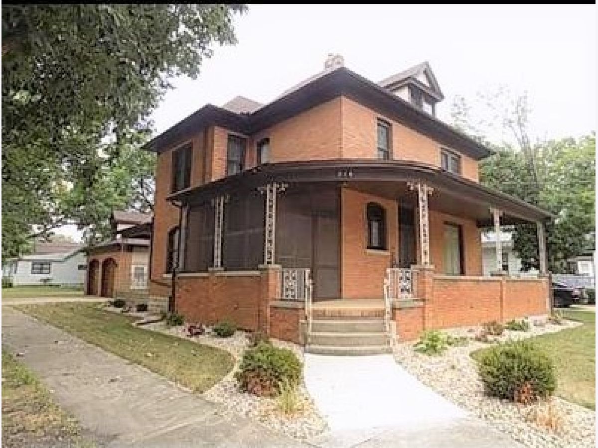
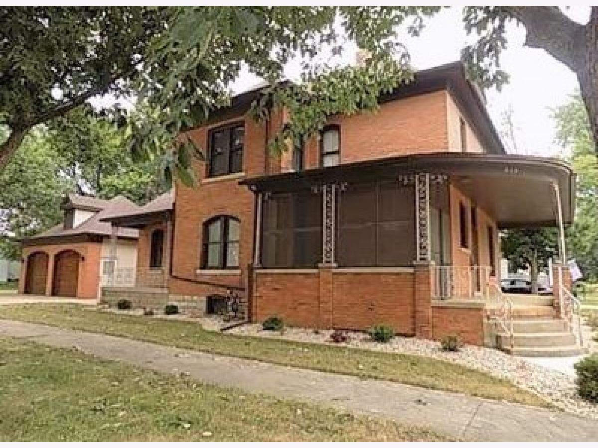
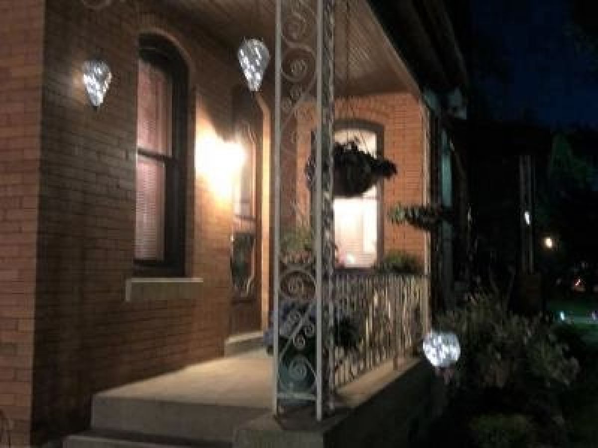
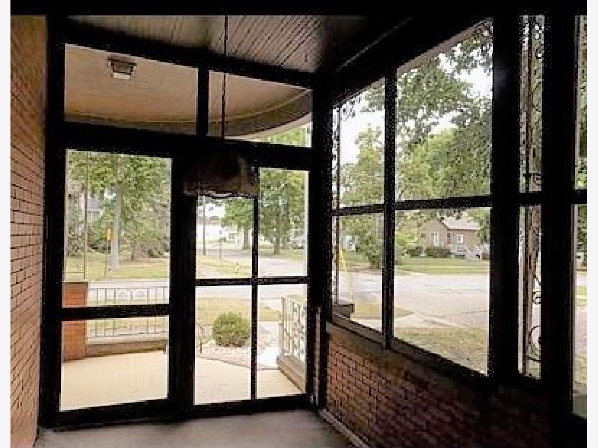
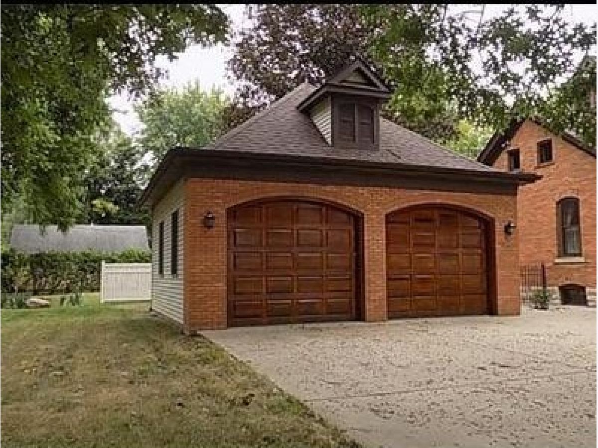
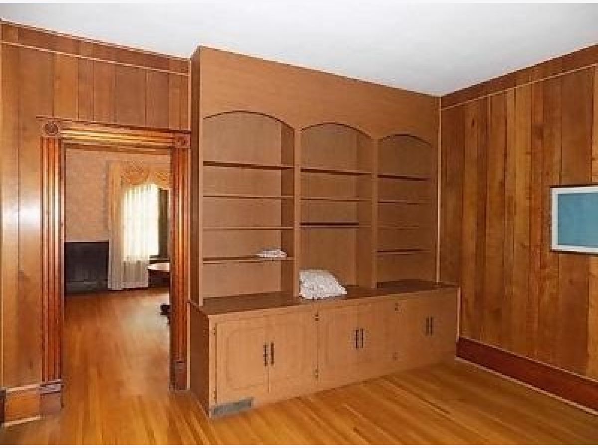
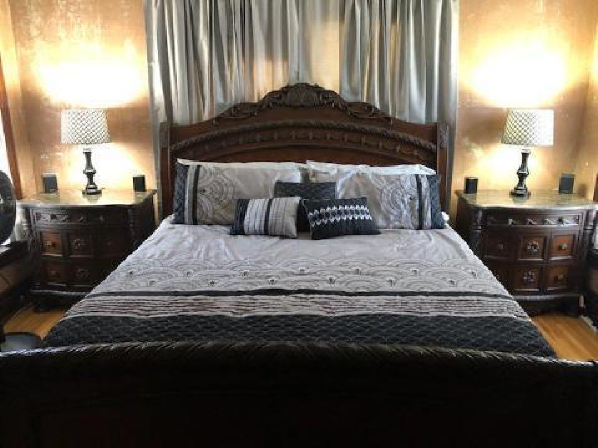
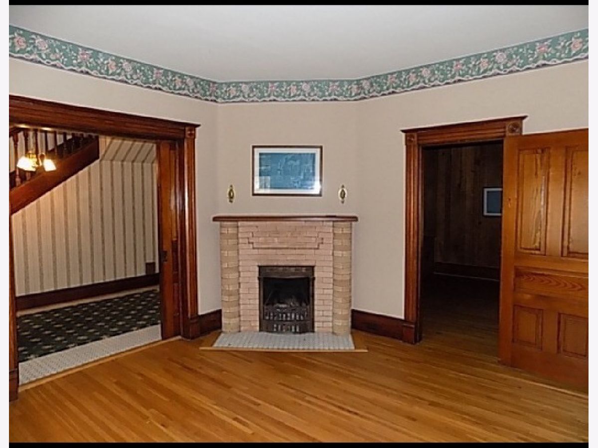
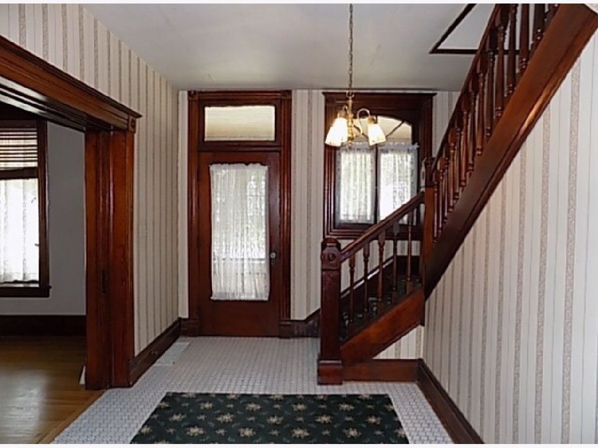
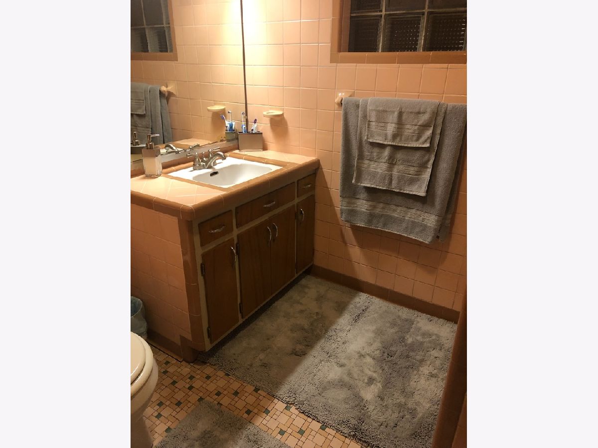
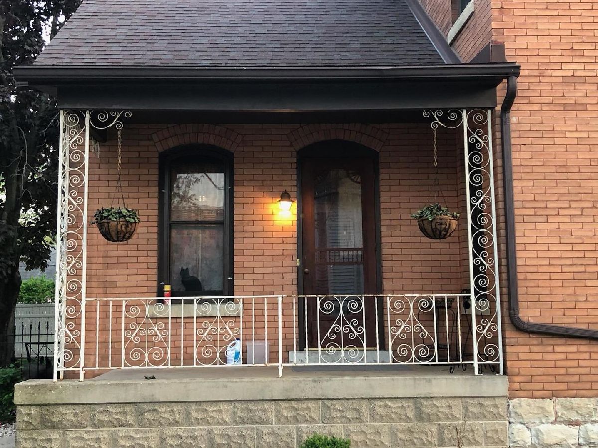
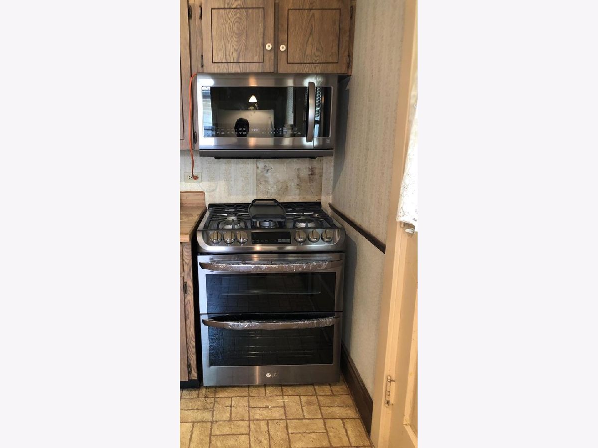
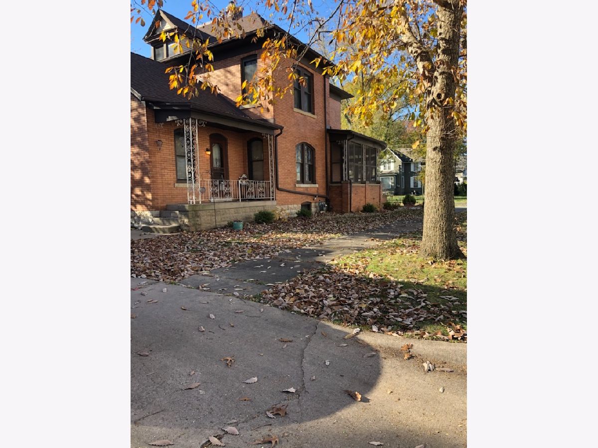
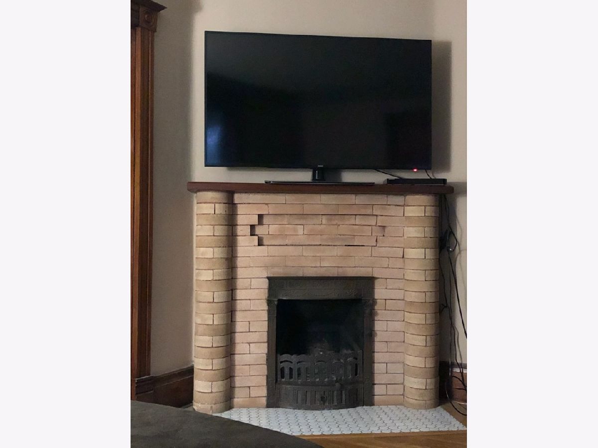
Room Specifics
Total Bedrooms: 4
Bedrooms Above Ground: 4
Bedrooms Below Ground: 0
Dimensions: —
Floor Type: Hardwood
Dimensions: —
Floor Type: Hardwood
Dimensions: —
Floor Type: Hardwood
Full Bathrooms: 2
Bathroom Amenities: —
Bathroom in Basement: 0
Rooms: Foyer
Basement Description: Unfinished
Other Specifics
| 2 | |
| — | |
| Concrete | |
| Porch, Porch Screened | |
| Corner Lot | |
| 60X140 | |
| — | |
| None | |
| Hardwood Floors, First Floor Laundry, First Floor Full Bath | |
| Range, Microwave, Dishwasher, Refrigerator, Washer, Dryer, Water Softener | |
| Not in DB | |
| Park, Curbs, Sidewalks, Street Lights, Street Paved | |
| — | |
| — | |
| Wood Burning |
Tax History
| Year | Property Taxes |
|---|---|
| 2019 | $5,458 |
| 2021 | $6,014 |
| 2026 | $7,097 |
Contact Agent
Nearby Similar Homes
Nearby Sold Comparables
Contact Agent
Listing Provided By
Coldwell Banker Real Estate Group


