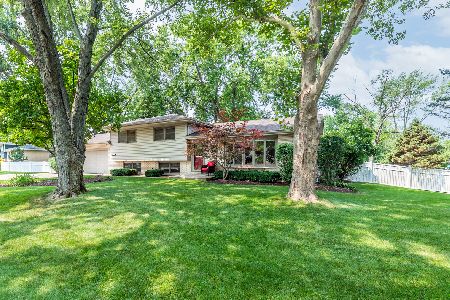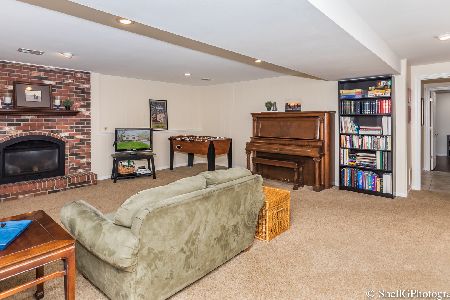516 Hawthorne Road, Frankfort, Illinois 60423
$427,000
|
Sold
|
|
| Status: | Closed |
| Sqft: | 2,193 |
| Cost/Sqft: | $194 |
| Beds: | 4 |
| Baths: | 3 |
| Year Built: | 1969 |
| Property Taxes: | $6,682 |
| Days On Market: | 530 |
| Lot Size: | 0,28 |
Description
Pride of ownership shows throughout this MOVE IN READY 4 bed/3bath 2.5 car attached garage home. This beautiful home features an open concept kitchen & living room w/ gorgeous remodeled kitchen (2022) featuring white cabinets, quartz counters and all SS appliances. MAIN FLOOR FEATURES MASTER SUITE w/generous size master bedroom, master bath and walk-in closet. Could also be a great In-Law Suite! Upstairs features 3 additional bedrooms and a full bath (remodeled 2024). Lower level features over sized family room w/ fireplace. Gleaming hardwood flooring thoughout all the living areas except family room. Enjoy a backyard barbeque on the new deck and beautiful yard. Highly sought after 157C school district and Lincoln Way East High School!! News: Bathroom Vanities, light fixtures & mirrors in both 2nd & 3rd bathrooms (2024), Deck (2023), Driveway (2023), Sliding glass door (2023), Complete kitchen remodel (2022), HWH (2019), A/C (2018), Furnace (2017). Roof over addition of home (2012), main floor roof (2023) and upstairs roof (2021). Home has been just painted & is ready for a new family to love!! This is a MUST SEE!!!
Property Specifics
| Single Family | |
| — | |
| — | |
| 1969 | |
| — | |
| — | |
| No | |
| 0.28 |
| Will | |
| — | |
| — / Not Applicable | |
| — | |
| — | |
| — | |
| 12131798 | |
| 1909211090190000 |
Nearby Schools
| NAME: | DISTRICT: | DISTANCE: | |
|---|---|---|---|
|
High School
Lincoln-way East High School |
210 | Not in DB | |
Property History
| DATE: | EVENT: | PRICE: | SOURCE: |
|---|---|---|---|
| 30 Sep, 2024 | Sold | $427,000 | MRED MLS |
| 11 Aug, 2024 | Under contract | $424,999 | MRED MLS |
| 7 Aug, 2024 | Listed for sale | $424,999 | MRED MLS |
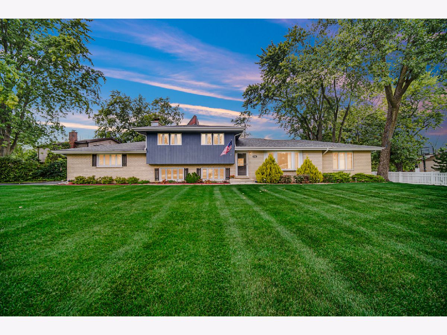
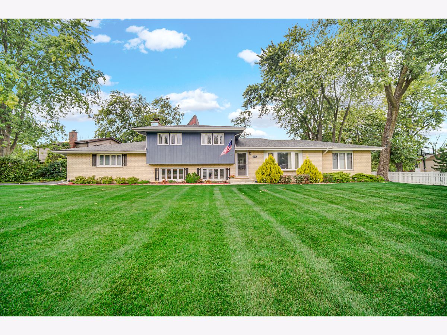
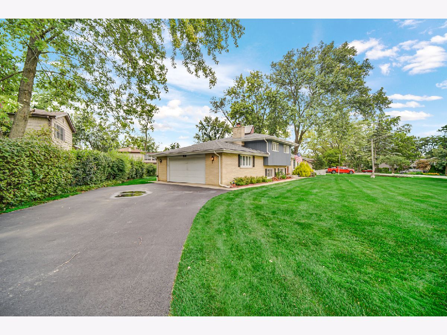
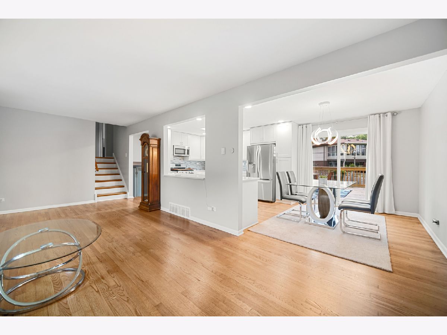
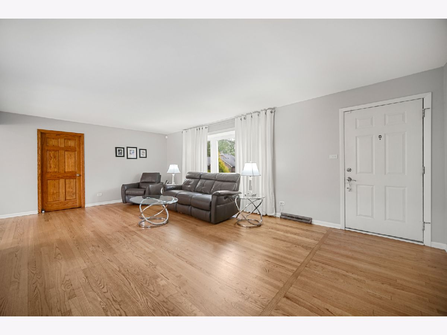
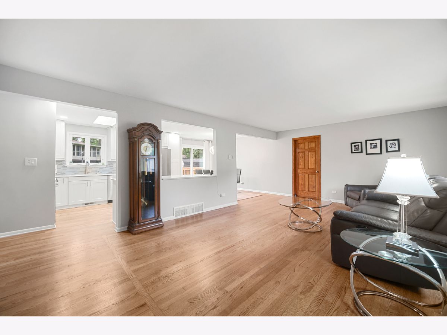
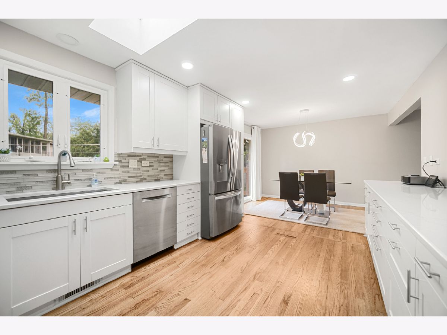
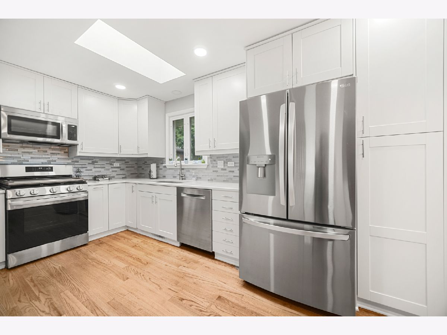
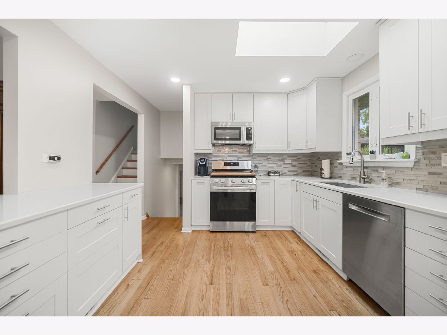
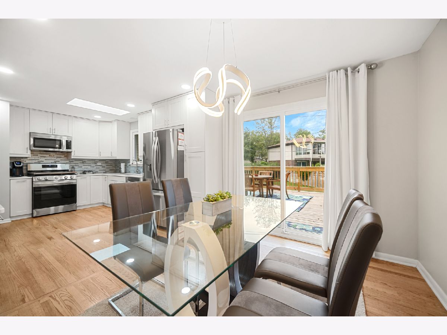
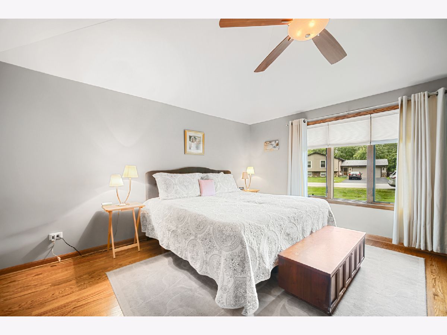
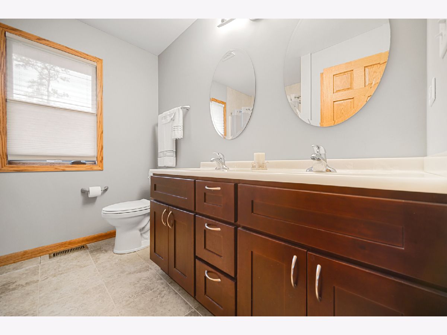
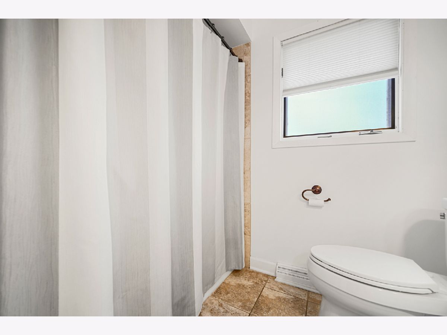
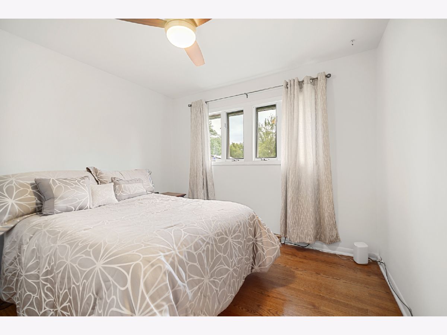
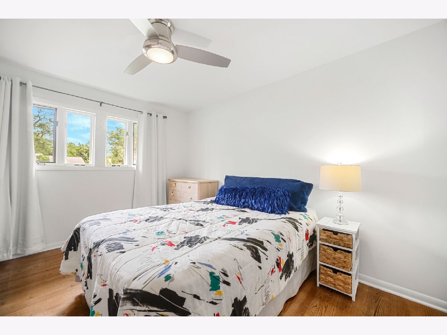
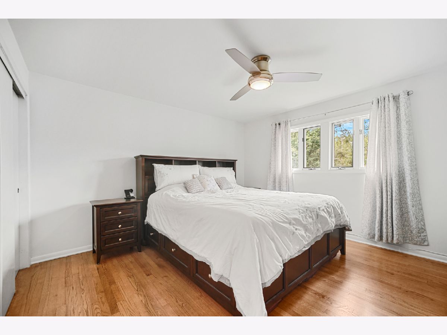
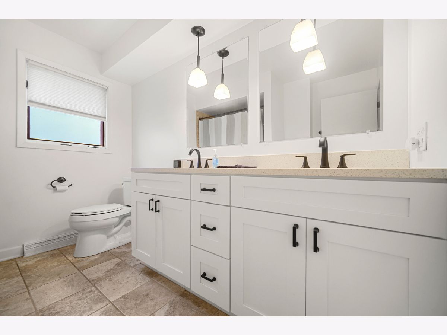
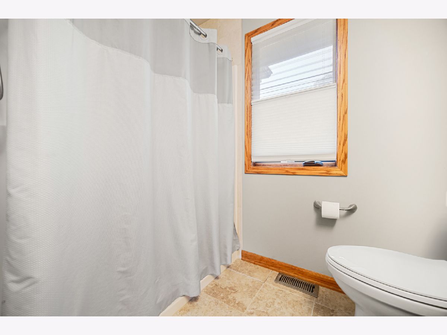
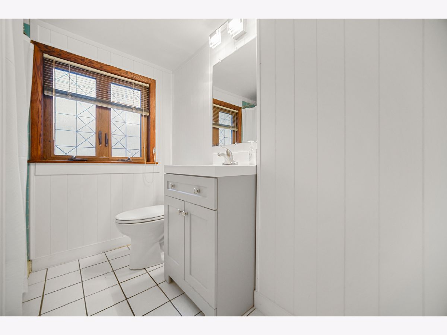
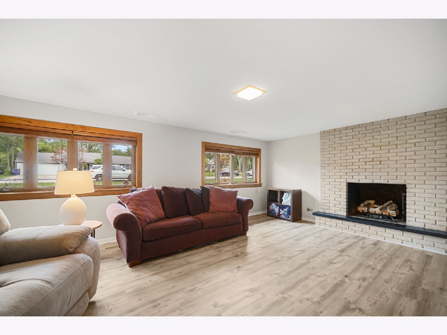
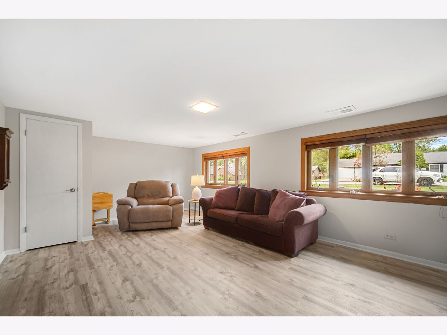
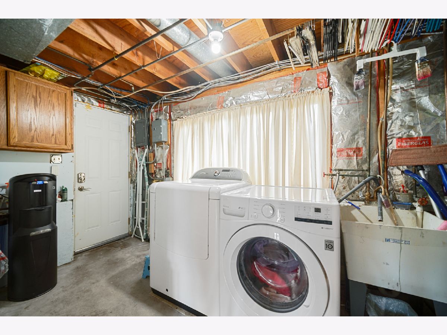
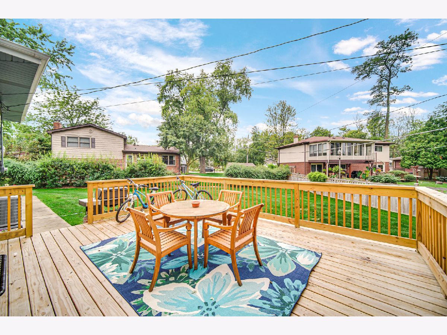
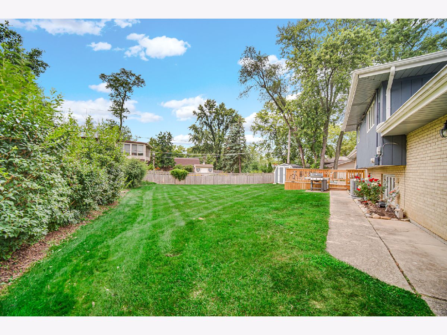
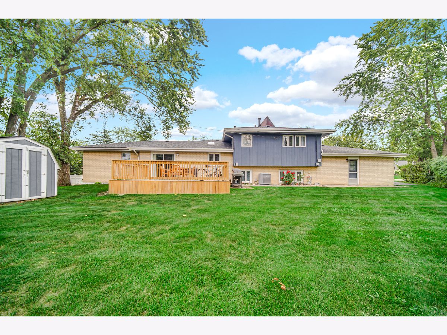
Room Specifics
Total Bedrooms: 4
Bedrooms Above Ground: 4
Bedrooms Below Ground: 0
Dimensions: —
Floor Type: —
Dimensions: —
Floor Type: —
Dimensions: —
Floor Type: —
Full Bathrooms: 3
Bathroom Amenities: —
Bathroom in Basement: 0
Rooms: —
Basement Description: Crawl
Other Specifics
| 2 | |
| — | |
| Asphalt | |
| — | |
| — | |
| 80 X 83 X 149 X 70 X 77 | |
| — | |
| — | |
| — | |
| — | |
| Not in DB | |
| — | |
| — | |
| — | |
| — |
Tax History
| Year | Property Taxes |
|---|---|
| 2024 | $6,682 |
Contact Agent
Nearby Similar Homes
Nearby Sold Comparables
Contact Agent
Listing Provided By
CRIS Realty




