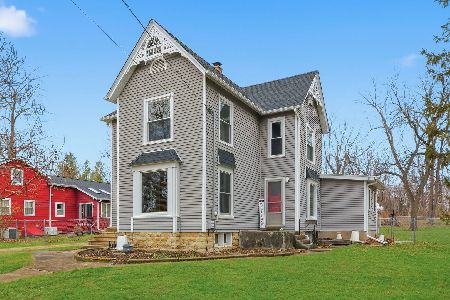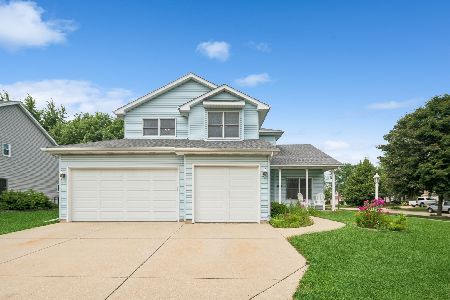516 Highland Drive, Elburn, Illinois 60119
$309,000
|
Sold
|
|
| Status: | Closed |
| Sqft: | 0 |
| Cost/Sqft: | — |
| Beds: | 4 |
| Baths: | 4 |
| Year Built: | 1998 |
| Property Taxes: | $7,314 |
| Days On Market: | 6992 |
| Lot Size: | 0,00 |
Description
Got Family?Nice large 4 bdrm home w/big fam.rm!Great Kit w/cherry cabs,tile floors & breakfast bar!Bright sunroom overlooks huge deck,hot tub & fenced yard! Large master suite w/bonus rm/office/exercise!Luxury bath! Fabulous finished bsmt w/5th bdrm,full bath,wet bar/mini frig!Perfect for entertaining/guests/kids!1st flr ldy!Walk to gradeschool/playground! Easy access to Metra train!
Property Specifics
| Single Family | |
| — | |
| — | |
| 1998 | |
| — | |
| — | |
| No | |
| 0 |
| Kane | |
| Prairie Highlands | |
| 0 / Not Applicable | |
| — | |
| — | |
| — | |
| 06351033 | |
| 0832377024 |
Property History
| DATE: | EVENT: | PRICE: | SOURCE: |
|---|---|---|---|
| 22 May, 2007 | Sold | $309,000 | MRED MLS |
| 26 Mar, 2007 | Under contract | $310,000 | MRED MLS |
| — | Last price change | $325,000 | MRED MLS |
| 1 Dec, 2006 | Listed for sale | $325,000 | MRED MLS |
Room Specifics
Total Bedrooms: 5
Bedrooms Above Ground: 4
Bedrooms Below Ground: 1
Dimensions: —
Floor Type: —
Dimensions: —
Floor Type: —
Dimensions: —
Floor Type: —
Dimensions: —
Floor Type: —
Full Bathrooms: 4
Bathroom Amenities: Separate Shower,Double Sink
Bathroom in Basement: 1
Rooms: —
Basement Description: —
Other Specifics
| 2 | |
| — | |
| — | |
| — | |
| — | |
| 125X80 | |
| Full | |
| — | |
| — | |
| — | |
| Not in DB | |
| — | |
| — | |
| — | |
| — |
Tax History
| Year | Property Taxes |
|---|---|
| 2007 | $7,314 |
Contact Agent
Nearby Sold Comparables
Contact Agent
Listing Provided By
Coldwell Banker Residential







