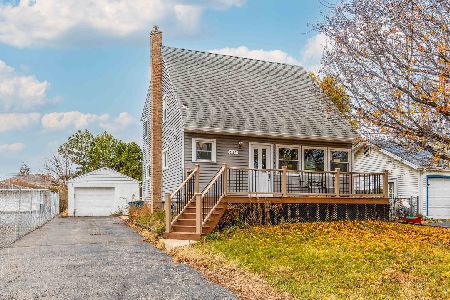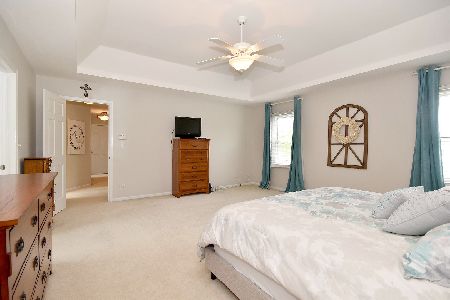516 Howard Avenue, Elmhurst, Illinois 60126
$395,000
|
Sold
|
|
| Status: | Closed |
| Sqft: | 1,904 |
| Cost/Sqft: | $218 |
| Beds: | 3 |
| Baths: | 3 |
| Year Built: | 1948 |
| Property Taxes: | $6,564 |
| Days On Market: | 2700 |
| Lot Size: | 0,00 |
Description
Much larger than it appears. Expect to be be impressed by this truly unique Pottery Barn home featuring an open floor plan, totally updated kitchen, LG 36" stainless frig, 36' Thermador prof. range commercial grade, and commercial grade hood, and dishwasher. Beautiful Hardwood floors 1st fl, Large 1st floor f/r with vaulted ceiling and skylites. Huge 1st floor Master bedroom w/glamour master bath -Jacuzzi tub, bidet. WI closet. Added bonus is the unique spiral staircase offering a one of kind architectural design element. 2nd fl Jack and Jill bath totally updated & 2nd floor loft area perfect for office. Updated furnace, A/C, roof, plumbing, windows, siding, electrical. Lovely patio, fully fenced yard and brand new storage shed (18Dx12W) with concrete floor and electric, 2.5 heated garage (22Dx21.5W) Concrete driveway. Convenient to expressways, shopping, & downtown. Minutes to Sandburg Middle school and York HS
Property Specifics
| Single Family | |
| — | |
| — | |
| 1948 | |
| None | |
| 2 STORIES | |
| No | |
| — |
| Du Page | |
| — | |
| 0 / Not Applicable | |
| None | |
| Lake Michigan | |
| Public Sewer | |
| 10063727 | |
| 0336305018 |
Nearby Schools
| NAME: | DISTRICT: | DISTANCE: | |
|---|---|---|---|
|
Grade School
Field Elementary School |
205 | — | |
|
High School
York Community High School |
205 | Not in DB | |
|
Alternate Elementary School
Sandburg Middle School |
— | Not in DB | |
Property History
| DATE: | EVENT: | PRICE: | SOURCE: |
|---|---|---|---|
| 30 Aug, 2007 | Sold | $300,000 | MRED MLS |
| 11 Jun, 2007 | Under contract | $308,800 | MRED MLS |
| 7 May, 2007 | Listed for sale | $308,800 | MRED MLS |
| 16 Nov, 2018 | Sold | $395,000 | MRED MLS |
| 9 Oct, 2018 | Under contract | $415,000 | MRED MLS |
| 27 Aug, 2018 | Listed for sale | $415,000 | MRED MLS |
Room Specifics
Total Bedrooms: 3
Bedrooms Above Ground: 3
Bedrooms Below Ground: 0
Dimensions: —
Floor Type: Wood Laminate
Dimensions: —
Floor Type: Wood Laminate
Full Bathrooms: 3
Bathroom Amenities: Whirlpool,Bidet
Bathroom in Basement: 0
Rooms: Loft
Basement Description: Crawl
Other Specifics
| 2.5 | |
| — | |
| Concrete | |
| Deck, Patio, Porch, Storms/Screens | |
| Fenced Yard | |
| 60X130 | |
| — | |
| Full | |
| Vaulted/Cathedral Ceilings, Skylight(s), Hardwood Floors, First Floor Bedroom, First Floor Laundry, First Floor Full Bath | |
| Range, Microwave, Dishwasher, Refrigerator, Washer, Dryer, Disposal | |
| Not in DB | |
| Pool, Street Paved | |
| — | |
| — | |
| — |
Tax History
| Year | Property Taxes |
|---|---|
| 2007 | $4,837 |
| 2018 | $6,564 |
Contact Agent
Nearby Similar Homes
Nearby Sold Comparables
Contact Agent
Listing Provided By
Baird & Warner











