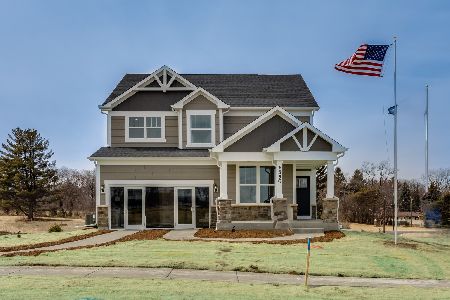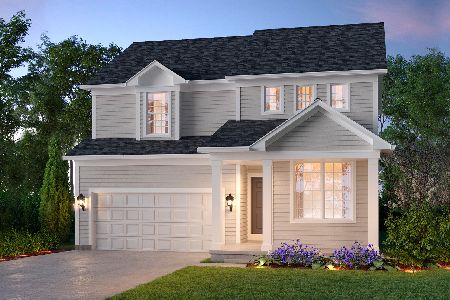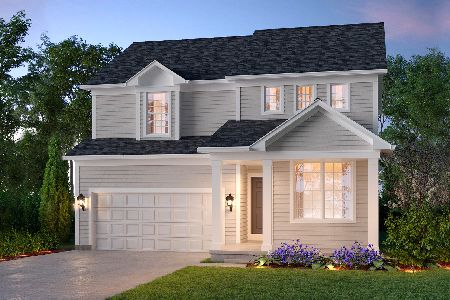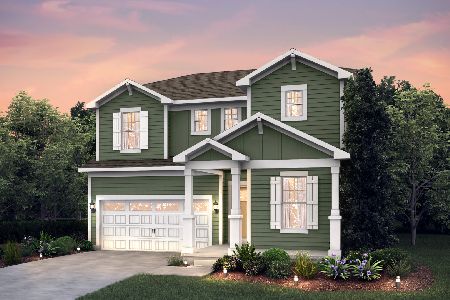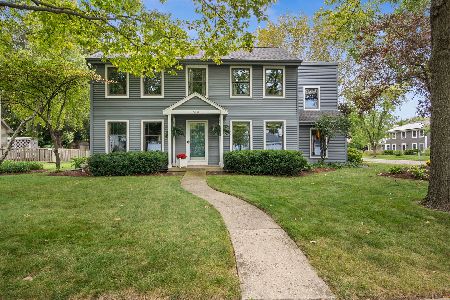516 Iroquois Drive, Batavia, Illinois 60510
$380,000
|
Sold
|
|
| Status: | Closed |
| Sqft: | 2,297 |
| Cost/Sqft: | $157 |
| Beds: | 4 |
| Baths: | 3 |
| Year Built: | 1988 |
| Property Taxes: | $8,233 |
| Days On Market: | 1690 |
| Lot Size: | 0,24 |
Description
Looking for a 4 bedroom home located on a cul-se-sac lot with a large yard and above ground swimming pool? You will love this family home and quiet neighborhood with a beautiful tree lined street. Traditional, two-story brick and cedar home with charming front porch welcomes you to this lovely, well maintained home. Formal living room opens to dining room accented with crown molding and chair rail plus bay window with window seat for storage, both rooms with hardwood flooring. Fabulous kitchen with abundance of custom furniture white cabinetry, center island, built-in hutch, bay breakfast area plus large walk-in pantry and hardwood flooring. Opens to a large, vaulted family room with beautiful floor-to-ceiling stone fireplace (heatilator) plus built-ins, surround sound and skylights for added natural light. Attractive guest bathroom completes the 1st floor. 2nd floor features brand new carpet, a spacious, vaulted owner's suite with large closet space plus an updated bathroom with a corian vanity plus shower and skylight. Nice sized, vaulted bedroom 2 with adorable closet book nook and bedroom 3 with walk-in closet. Expansive, vaulted bedroom 4 accented with chair rail plus access to large attic. Hall bathroom with tub/shower combo and single vanity. More living space to enjoy in the partially finished basement accented with wainscoting and chair rail plus a spacious laundry/utility room (with laundry chute) and massive cement crawl for storage. Awesome, great-sized yard for summertime enjoyment with above ground swimming pool, playset and playhouse (with electric) Large deck for grilling or relaxing. Nicely landscaped with fruit trees (apple and cherry), raised bed garden (strawberries and raspberries) to enjoy. Perfect location! Walk to schools and close to Randall Rd. corridor to enjoy restaurants, shopping and more.
Property Specifics
| Single Family | |
| — | |
| Traditional | |
| 1988 | |
| Partial | |
| — | |
| No | |
| 0.24 |
| Kane | |
| Lorlyn | |
| — / Not Applicable | |
| None | |
| Public | |
| Public Sewer | |
| 11105155 | |
| 1216451011 |
Nearby Schools
| NAME: | DISTRICT: | DISTANCE: | |
|---|---|---|---|
|
Grade School
H C Storm Elementary School |
101 | — | |
|
High School
Batavia Sr High School |
101 | Not in DB | |
Property History
| DATE: | EVENT: | PRICE: | SOURCE: |
|---|---|---|---|
| 9 Aug, 2021 | Sold | $380,000 | MRED MLS |
| 19 Jun, 2021 | Under contract | $360,000 | MRED MLS |
| 4 Jun, 2021 | Listed for sale | $360,000 | MRED MLS |
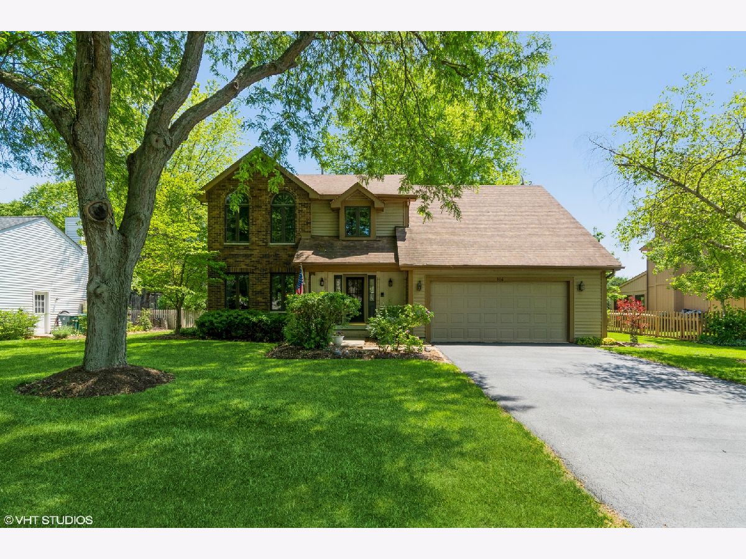
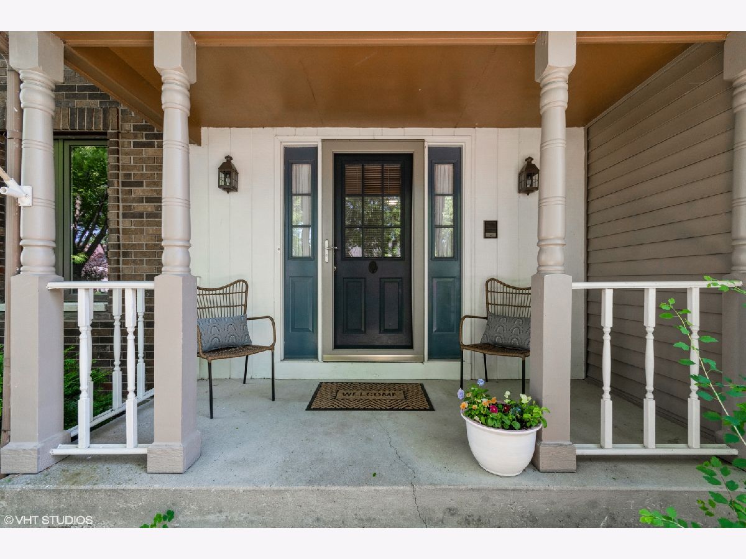
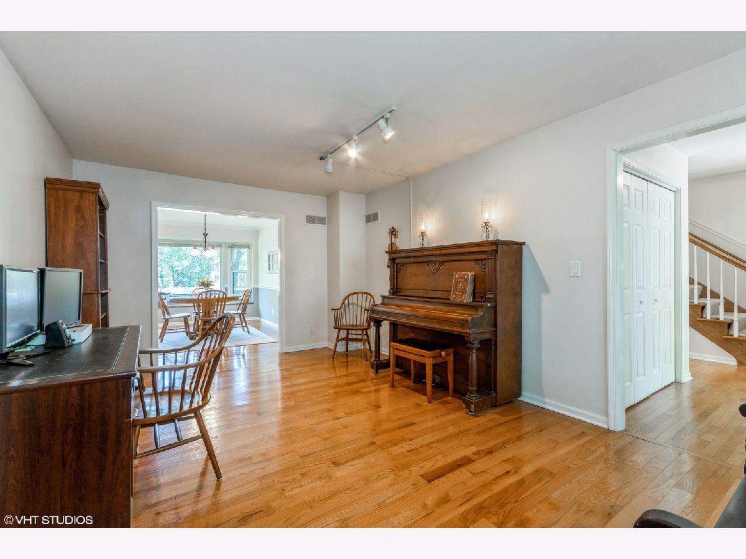
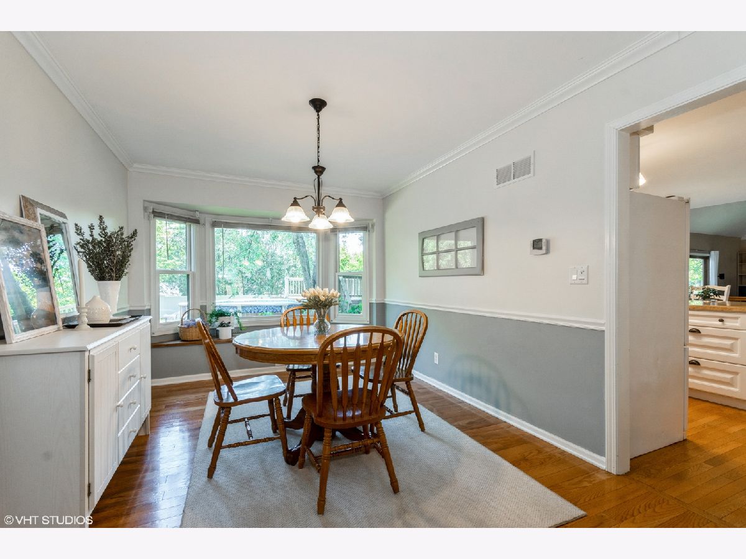





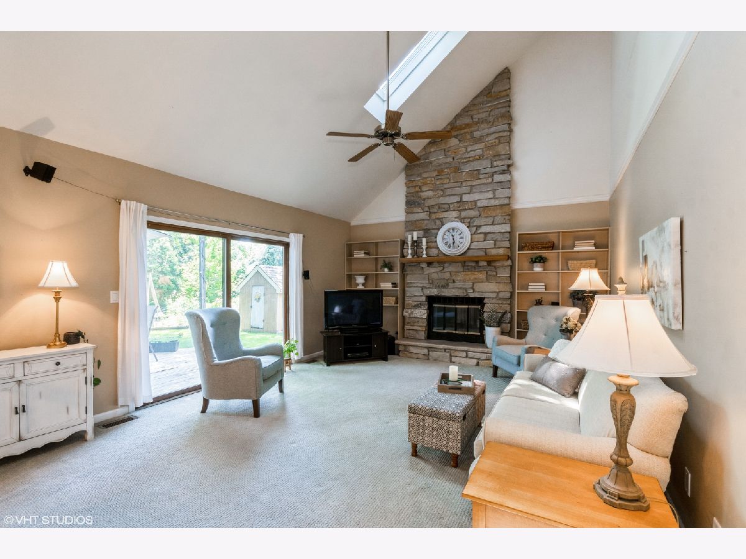
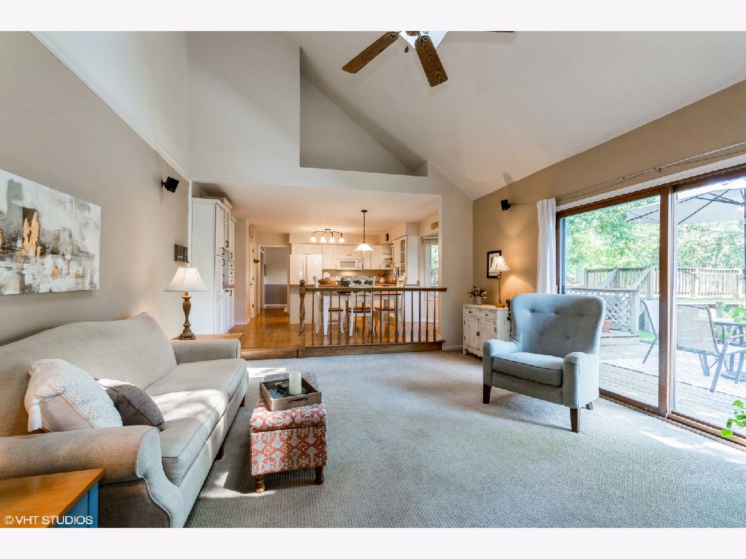

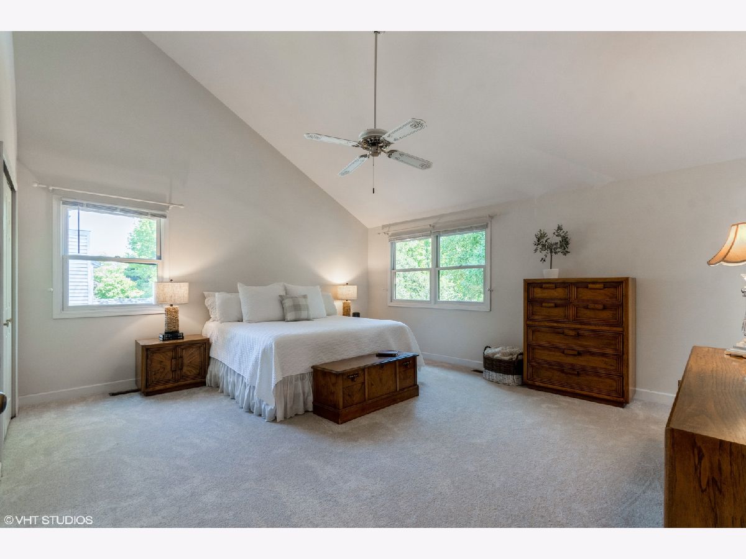




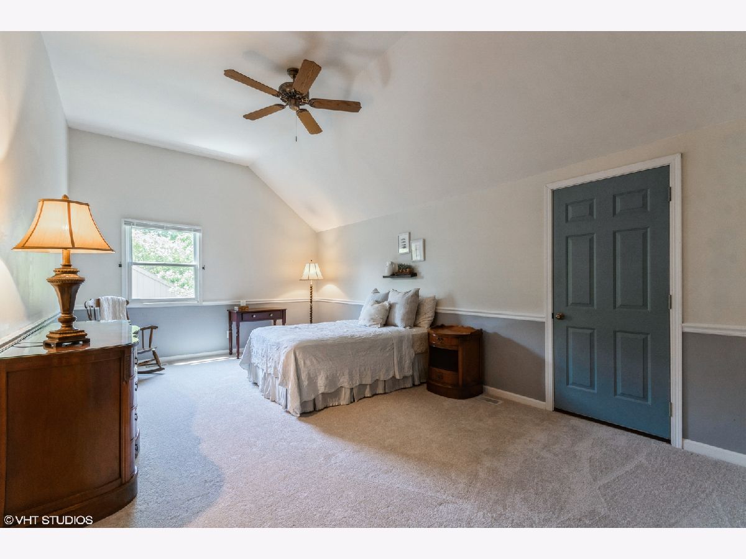

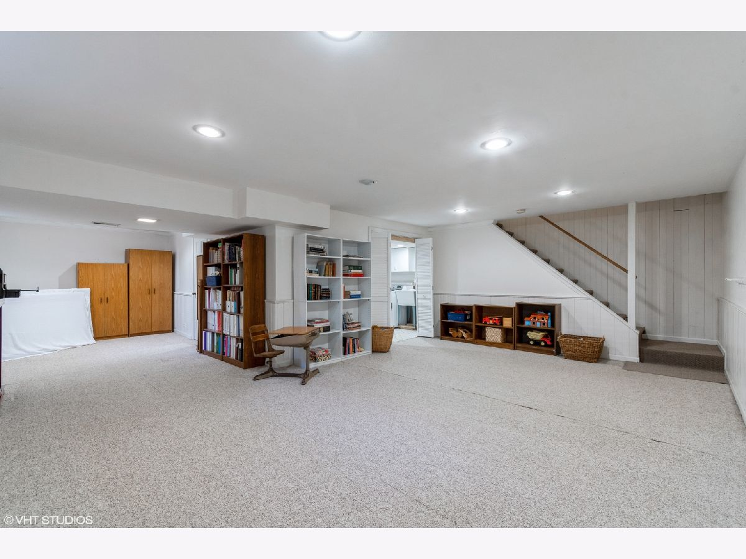





Room Specifics
Total Bedrooms: 4
Bedrooms Above Ground: 4
Bedrooms Below Ground: 0
Dimensions: —
Floor Type: Carpet
Dimensions: —
Floor Type: Carpet
Dimensions: —
Floor Type: Carpet
Full Bathrooms: 3
Bathroom Amenities: —
Bathroom in Basement: 0
Rooms: Deck,Recreation Room,Family Room
Basement Description: Finished
Other Specifics
| 2 | |
| — | |
| Asphalt | |
| Deck, Porch, Above Ground Pool, Storms/Screens | |
| Cul-De-Sac | |
| 80X130 | |
| — | |
| Full | |
| Vaulted/Cathedral Ceilings, Skylight(s), Hardwood Floors, Walk-In Closet(s) | |
| Range, Microwave, Dishwasher, Refrigerator, Washer, Dryer, Disposal, Water Softener Rented | |
| Not in DB | |
| Curbs, Sidewalks, Street Lights, Street Paved | |
| — | |
| — | |
| Gas Log, Gas Starter, Heatilator |
Tax History
| Year | Property Taxes |
|---|---|
| 2021 | $8,233 |
Contact Agent
Nearby Similar Homes
Nearby Sold Comparables
Contact Agent
Listing Provided By
Baird & Warner Fox Valley - Geneva

