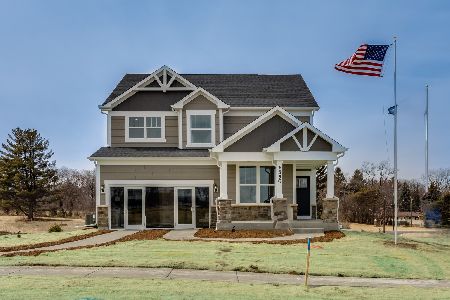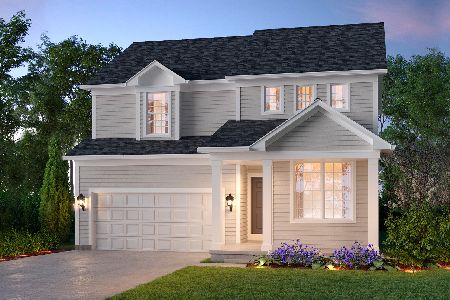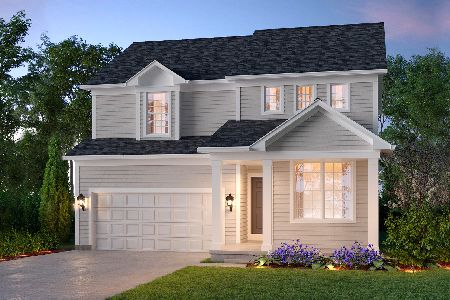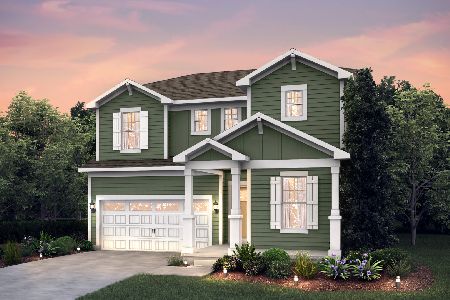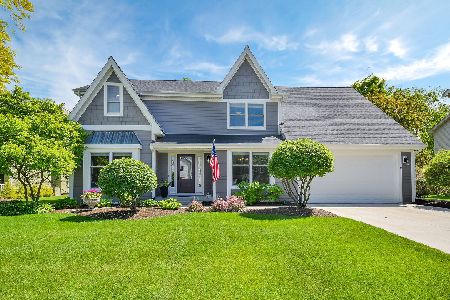505 Iroquois Drive, Batavia, Illinois 60510
$343,000
|
Sold
|
|
| Status: | Closed |
| Sqft: | 2,302 |
| Cost/Sqft: | $152 |
| Beds: | 4 |
| Baths: | 4 |
| Year Built: | 1988 |
| Property Taxes: | $8,588 |
| Days On Market: | 1940 |
| Lot Size: | 0,28 |
Description
Welcome home to this bright & spacious 5 bedroom 3.5 bath 2 story home in beautiful Batavia! The hardwood flooring on the first level has been freshly refinished and beautifully compliments the updated kitchen cabinets and island. The kitchen boasts a separate bay window eating area which opens to a large family room with vaulted ceilings and skylights with remote control shades and a cozy easy-start gas fireplace. The family room looks out on the newly finished deck and professionally landscaped, fully fenced backyard. On this corner lot you can easily quarantine here with essentially your very own park for a backyard. Enjoy the convenience of a first floor laundry and updated half bath. Follow the gleaming hardwood floors to the formal dining room off the kitchen and living room with French doors to complete the first floor living spaces. Upstairs you will find vaulted ceilings in 2 of the large second floor bedrooms. The master suite offers a full bath and 2 convenient closets including a spacious walk-in closet. The amazing bright and newly renovated basement is perfect for an in-law suite, home schooling, a man-cave, teen space or a nanny arrangement. It provides a fully functioning kitchenette, private bedroom, bath and extra living space to use as a second living room and dining room or a living or play space as you see fit. And no compromise on storage here - tons of storage in an easily accessible waterproofed crawl space! This home is perfectly situated on a quiet street with no through traffic and easy access to downtown Batavia and Geneva, Metra, shopping, restaurants, parks, trails, schools and highways. Don't miss out on this wonderful opportunity to own a 5 bed 3.5 bath home in a perfect location! See all of the extensive updates under Additional Information on the MLS. This is a MUST SEE move-in ready 2 story home. Just unpack and enjoy!
Property Specifics
| Single Family | |
| — | |
| Traditional | |
| 1988 | |
| Partial | |
| 2 STORY | |
| No | |
| 0.28 |
| Kane | |
| Lorlyn | |
| — / Not Applicable | |
| None | |
| Public | |
| Public Sewer | |
| 10883626 | |
| 1216403010 |
Nearby Schools
| NAME: | DISTRICT: | DISTANCE: | |
|---|---|---|---|
|
Grade School
H C Storm Elementary School |
101 | — | |
|
Middle School
Sam Rotolo Middle School Of Bat |
101 | Not in DB | |
|
High School
Batavia Sr High School |
101 | Not in DB | |
Property History
| DATE: | EVENT: | PRICE: | SOURCE: |
|---|---|---|---|
| 30 Oct, 2020 | Sold | $343,000 | MRED MLS |
| 2 Oct, 2020 | Under contract | $350,000 | MRED MLS |
| 26 Sep, 2020 | Listed for sale | $350,000 | MRED MLS |




















Room Specifics
Total Bedrooms: 5
Bedrooms Above Ground: 4
Bedrooms Below Ground: 1
Dimensions: —
Floor Type: Carpet
Dimensions: —
Floor Type: Carpet
Dimensions: —
Floor Type: Carpet
Dimensions: —
Floor Type: —
Full Bathrooms: 4
Bathroom Amenities: —
Bathroom in Basement: 1
Rooms: Bedroom 5,Recreation Room,Kitchen,Deck
Basement Description: Finished,Crawl,Bathroom Rough-In,Egress Window,Rec/Family Area,Storage Space
Other Specifics
| 2 | |
| — | |
| Asphalt | |
| Deck, Porch, Storms/Screens | |
| Corner Lot,Fenced Yard,Landscaped,Sidewalks,Streetlights,Wood Fence | |
| 12086 | |
| — | |
| Full | |
| Vaulted/Cathedral Ceilings, Skylight(s), Hardwood Floors, In-Law Arrangement, First Floor Laundry, Walk-In Closet(s), Open Floorplan | |
| Range, Microwave, Dishwasher, Refrigerator, Washer, Dryer, Disposal, Water Purifier Owned, Water Softener Owned | |
| Not in DB | |
| Curbs, Sidewalks, Street Lights, Street Paved | |
| — | |
| — | |
| Gas Log |
Tax History
| Year | Property Taxes |
|---|---|
| 2020 | $8,588 |
Contact Agent
Nearby Similar Homes
Nearby Sold Comparables
Contact Agent
Listing Provided By
Coldwell Banker Realty

