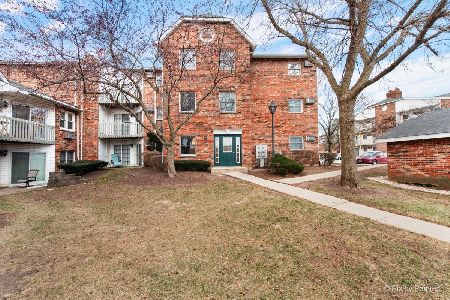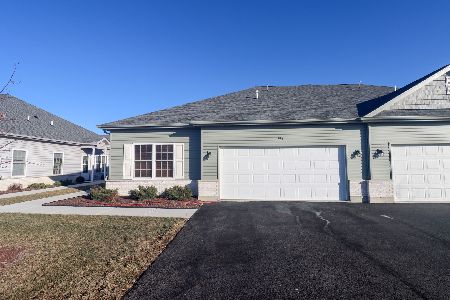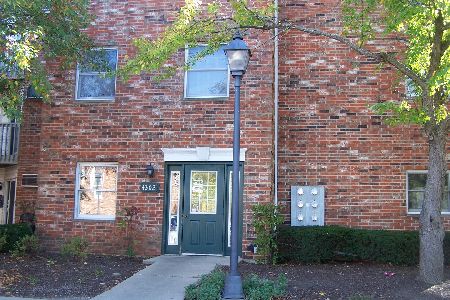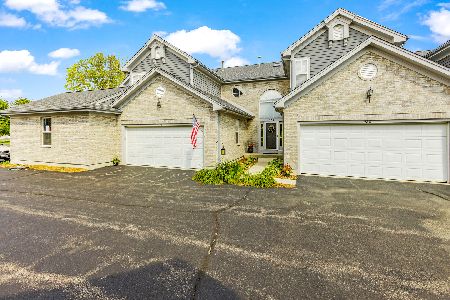516 Kresswood Drive, Mchenry, Illinois 60050
$124,000
|
Sold
|
|
| Status: | Closed |
| Sqft: | 1,709 |
| Cost/Sqft: | $75 |
| Beds: | 3 |
| Baths: | 3 |
| Year Built: | 2002 |
| Property Taxes: | $4,287 |
| Days On Market: | 4927 |
| Lot Size: | 0,00 |
Description
Beautifully maintained ranch with an incredible finished basement. Unit features open living space with gorgeous kitchen,upgraded cabinets,breakfast bar/island, bay window,skylights, gas/wood burning fireplace, balcony off of living room, Master BR with luxury bath / jet tub and separate shower, generous room sizes and clean neutral colors throughout. A really nice home with a "mancave" to make yours the place to be!
Property Specifics
| Condos/Townhomes | |
| 1 | |
| — | |
| 2002 | |
| Partial | |
| OAKWOOD | |
| No | |
| — |
| Mc Henry | |
| Kresswood Trails | |
| 148 / Monthly | |
| Insurance,Exterior Maintenance,Lawn Care,Snow Removal | |
| Public | |
| Public Sewer | |
| 08129267 | |
| 1403181036 |
Nearby Schools
| NAME: | DISTRICT: | DISTANCE: | |
|---|---|---|---|
|
Grade School
Riverwood Elementary School |
15 | — | |
|
Middle School
Parkland Middle School |
15 | Not in DB | |
|
High School
Mchenry High School-west Campus |
156 | Not in DB | |
Property History
| DATE: | EVENT: | PRICE: | SOURCE: |
|---|---|---|---|
| 2 Nov, 2012 | Sold | $124,000 | MRED MLS |
| 13 Aug, 2012 | Under contract | $129,000 | MRED MLS |
| 2 Aug, 2012 | Listed for sale | $129,000 | MRED MLS |
| 9 Apr, 2018 | Sold | $177,000 | MRED MLS |
| 19 Feb, 2018 | Under contract | $182,500 | MRED MLS |
| 22 Jan, 2018 | Listed for sale | $182,500 | MRED MLS |
Room Specifics
Total Bedrooms: 3
Bedrooms Above Ground: 3
Bedrooms Below Ground: 0
Dimensions: —
Floor Type: Carpet
Dimensions: —
Floor Type: Carpet
Full Bathrooms: 3
Bathroom Amenities: Whirlpool,Separate Shower,Double Sink
Bathroom in Basement: 1
Rooms: Recreation Room,Utility Room-1st Floor
Basement Description: Finished
Other Specifics
| 2 | |
| Concrete Perimeter | |
| Asphalt,Shared | |
| Balcony, End Unit, Cable Access | |
| Common Grounds | |
| COMMON | |
| — | |
| Full | |
| Vaulted/Cathedral Ceilings, Skylight(s), Bar-Wet, First Floor Laundry, Storage | |
| Range, Microwave, Dishwasher, Refrigerator, Washer, Dryer, Disposal | |
| Not in DB | |
| — | |
| — | |
| Park | |
| Wood Burning, Gas Log |
Tax History
| Year | Property Taxes |
|---|---|
| 2012 | $4,287 |
| 2018 | $4,949 |
Contact Agent
Nearby Similar Homes
Nearby Sold Comparables
Contact Agent
Listing Provided By
Berkshire Hathaway HomeServices Starck Real Estate










