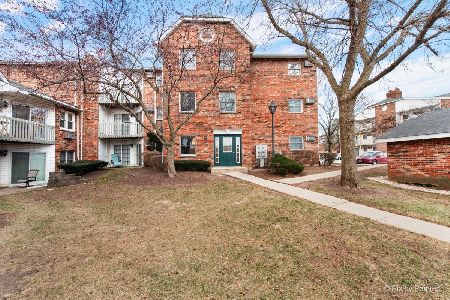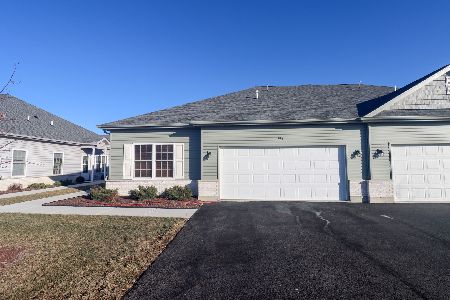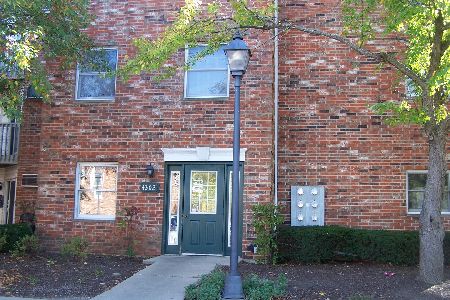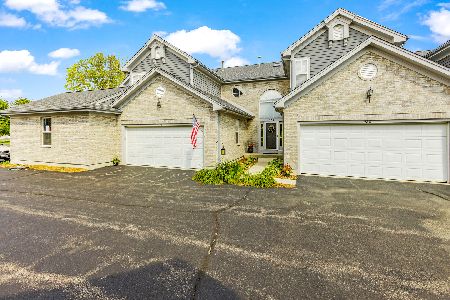518 Kresswood Drive, Mchenry, Illinois 60050
$147,500
|
Sold
|
|
| Status: | Closed |
| Sqft: | 1,659 |
| Cost/Sqft: | $96 |
| Beds: | 2 |
| Baths: | 3 |
| Year Built: | 2001 |
| Property Taxes: | $4,045 |
| Days On Market: | 4055 |
| Lot Size: | 0,00 |
Description
Original floor plan with all the extras!! Gas start FP in LR., bay window in Kitchen and L/R. Large eat-in kitchen with open view to Living room. Access to deck from L/R.Beautiful French doors to 2nd BR currently being used as sitting room. Huge master bath with separate show/tub. Huge family room in finished basement. Powder room in basement. 1st floor laundry. Exclude all lace valances.
Property Specifics
| Condos/Townhomes | |
| 1 | |
| — | |
| 2001 | |
| Full | |
| BROOKWOOD | |
| No | |
| — |
| Mc Henry | |
| Kresswood Trails | |
| 137 / Monthly | |
| Insurance,Exterior Maintenance,Lawn Care,Snow Removal | |
| Public | |
| Public Sewer | |
| 08805174 | |
| 1403181035 |
Nearby Schools
| NAME: | DISTRICT: | DISTANCE: | |
|---|---|---|---|
|
Grade School
Riverwood Elementary School |
15 | — | |
|
Middle School
Parkland Middle School |
15 | Not in DB | |
|
High School
Mchenry High School-west Campus |
156 | Not in DB | |
Property History
| DATE: | EVENT: | PRICE: | SOURCE: |
|---|---|---|---|
| 31 Mar, 2015 | Sold | $147,500 | MRED MLS |
| 14 Feb, 2015 | Under contract | $160,000 | MRED MLS |
| 22 Dec, 2014 | Listed for sale | $160,000 | MRED MLS |
Room Specifics
Total Bedrooms: 2
Bedrooms Above Ground: 2
Bedrooms Below Ground: 0
Dimensions: —
Floor Type: Carpet
Full Bathrooms: 3
Bathroom Amenities: —
Bathroom in Basement: 1
Rooms: Utility Room-Lower Level
Basement Description: Finished
Other Specifics
| 2 | |
| — | |
| — | |
| Deck | |
| — | |
| COMMON | |
| — | |
| Full | |
| First Floor Laundry | |
| Range, Microwave, Dishwasher, Refrigerator, Washer, Dryer, Disposal | |
| Not in DB | |
| — | |
| — | |
| — | |
| Gas Starter |
Tax History
| Year | Property Taxes |
|---|---|
| 2015 | $4,045 |
Contact Agent
Nearby Similar Homes
Nearby Sold Comparables
Contact Agent
Listing Provided By
Century 21 Langos & Christian










