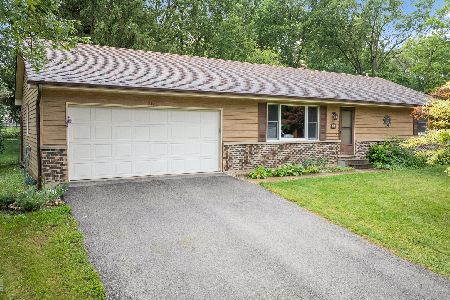516 Madison Street, Yorkville, Illinois 60560
$284,900
|
Sold
|
|
| Status: | Closed |
| Sqft: | 1,500 |
| Cost/Sqft: | $180 |
| Beds: | 3 |
| Baths: | 3 |
| Year Built: | 1978 |
| Property Taxes: | $5,814 |
| Days On Market: | 1734 |
| Lot Size: | 0,60 |
Description
This updated cottage style cape is ready for the next person to love it. Don't miss out on this gem! Outstanding curb appeal here! Much larger inside than it looks! Location, location, location! Nestled at the end of a quiet street with wooded lot feels like you are off the beaten path but walking distance (several blocks) to all the downtown Yorkville bars and restaurants, as well as the ice cream shop, the Fox River, the bridge, and the park on the river. This charmer is clean as a whistle and newly painted in neutral colors. This home offers: A rustic wood ceiling and new wood floors in the spacious LR with a granite faced wood burning fireplace to help you feel cozy. A vaulted ceiling in the dining area and a custom stained glass window. An eat in kitchen with stainless steel appliances. A first floor bedroom (could be used as home office!), a full bathroom with tub/shower, and a convenient laundry/mud room with high-end stainless washer and dryer. An all-season sunroom with heat and AC and a wood-burning fireplace/stove (furniture in sunroom negotiable). An enormous wrap-around wooden deck in the trees for relaxing or large outdoor gatherings (patio set negotiable). Two bedrooms with large closets and a full remodeled bath oozing with style upstairs offers a soaker tub/shower with beautiful white subway tile handiwork. A finished basement adds a full bath, a large 4th bedroom with walk-in closet and a family room with a large closet (or 5th bedroom!) (For you folks adding up bedrooms and baths - that is 5 total bedrooms and 3 full baths!) A large detached two-car garage with a covered concrete private area for the toys like jet-skis, cycles, or kayaks for Fox River fun or use as a covered picnic area. This terrific home sits on almost 2/3 acre with a grassy yard that is fully fenced and a gorgeous wooded hilly area to enjoy from the deck or explore. (Listing includes two PIN numbers totalling .60 acre.) (Picnic table in covered area behind garage stays.)
Property Specifics
| Single Family | |
| — | |
| Cape Cod,Cottage | |
| 1978 | |
| Full,English | |
| — | |
| No | |
| 0.6 |
| Kendall | |
| — | |
| — / Not Applicable | |
| None | |
| Public | |
| Public Sewer | |
| 11065692 | |
| 0232254002 |
Property History
| DATE: | EVENT: | PRICE: | SOURCE: |
|---|---|---|---|
| 27 Sep, 2012 | Sold | $165,000 | MRED MLS |
| 27 Jul, 2012 | Under contract | $174,800 | MRED MLS |
| — | Last price change | $179,800 | MRED MLS |
| 28 Apr, 2012 | Listed for sale | $189,500 | MRED MLS |
| 28 Jun, 2021 | Sold | $284,900 | MRED MLS |
| 3 May, 2021 | Under contract | $269,900 | MRED MLS |
| 29 Apr, 2021 | Listed for sale | $269,900 | MRED MLS |
| 13 Oct, 2023 | Sold | $315,000 | MRED MLS |
| 29 Sep, 2023 | Under contract | $299,900 | MRED MLS |
| 22 Sep, 2023 | Listed for sale | $299,900 | MRED MLS |




























Room Specifics
Total Bedrooms: 4
Bedrooms Above Ground: 3
Bedrooms Below Ground: 1
Dimensions: —
Floor Type: Carpet
Dimensions: —
Floor Type: Carpet
Dimensions: —
Floor Type: Carpet
Full Bathrooms: 3
Bathroom Amenities: Soaking Tub
Bathroom in Basement: 1
Rooms: Heated Sun Room
Basement Description: Finished,Egress Window
Other Specifics
| 2 | |
| — | |
| Asphalt | |
| Deck | |
| Fenced Yard | |
| 125 X 100 | |
| — | |
| Full | |
| Vaulted/Cathedral Ceilings, Hardwood Floors, First Floor Bedroom, First Floor Laundry, First Floor Full Bath, Walk-In Closet(s), Beamed Ceilings | |
| Range, Microwave, Dishwasher, Refrigerator, Washer, Dryer, Water Softener | |
| Not in DB | |
| — | |
| — | |
| — | |
| Wood Burning, Attached Fireplace Doors/Screen |
Tax History
| Year | Property Taxes |
|---|---|
| 2012 | $5,300 |
| 2021 | $5,814 |
| 2023 | $6,541 |
Contact Agent
Nearby Similar Homes
Nearby Sold Comparables
Contact Agent
Listing Provided By
Fathom Realty IL LLC








