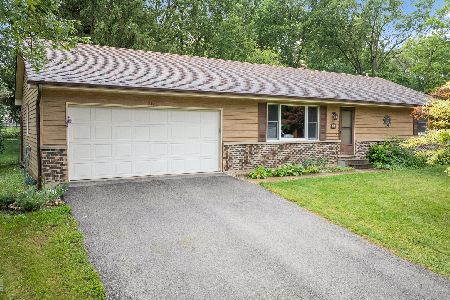516 Madison Street, Yorkville, Illinois 60560
$315,000
|
Sold
|
|
| Status: | Closed |
| Sqft: | 2,414 |
| Cost/Sqft: | $124 |
| Beds: | 3 |
| Baths: | 3 |
| Year Built: | 1978 |
| Property Taxes: | $6,541 |
| Days On Market: | 859 |
| Lot Size: | 0,60 |
Description
Welcome to your dream home! This charming, updated cottage-style cape is perfect for first-time homebuyers and growing families alike. Nestled at the end of a quiet street with a wooded lot, you'll feel like you're off the beaten path while being just blocks away from downtown Yorkville's bars, restaurants, ice cream shops, the Fox River, and beautiful parks. This immaculate, recently painted home boasts outstanding curb appeal and a surprisingly spacious interior. The cozy living room features a rustic wood ceiling, newer wood floors, and a granite-faced wood-burning fireplace, while the dining area offers a vaulted ceiling for added ambiance. The eat-in kitchen comes complete with stainless steel appliances, and the first-floor owner's suite includes an ensuite full bath! Convenient laundry/mud room with high-efficiency stainless steam washer and steam dryer. Upstairs, you'll find two additional bedrooms with large closets and a fully-remodeled hall bath, complete with a soaker tub and gorgeous white subway tile. The freshly-finished basement offers a half bath with drain ready for a shower and open space for recreation, exercise, or play. Entertain or unwind on the enormous wrap-around deck, surrounded by trees and perfect for outdoor gatherings. A large, detached two-car garage provides ample storage and parking, with a covered concrete area behind for additional relaxation or storage. With nearly 2/3 acre of fully-fenced land, including a beautiful wooded hillside, this gem of a property offers plenty of space to enjoy and explore. Don't miss out on the opportunity to make this lovely home your own - schedule a showing today!
Property Specifics
| Single Family | |
| — | |
| — | |
| 1978 | |
| — | |
| — | |
| No | |
| 0.6 |
| Kendall | |
| — | |
| — / Not Applicable | |
| — | |
| — | |
| — | |
| 11892262 | |
| 0232254002 |
Nearby Schools
| NAME: | DISTRICT: | DISTANCE: | |
|---|---|---|---|
|
Grade School
Circle Center Grade School |
115 | — | |
|
Middle School
Yorkville Intermediate School |
115 | Not in DB | |
|
High School
Yorkville High School |
115 | Not in DB | |
|
Alternate Elementary School
Yorkville Grade School |
— | Not in DB | |
|
Alternate Junior High School
Yorkville Middle School |
— | Not in DB | |
Property History
| DATE: | EVENT: | PRICE: | SOURCE: |
|---|---|---|---|
| 27 Sep, 2012 | Sold | $165,000 | MRED MLS |
| 27 Jul, 2012 | Under contract | $174,800 | MRED MLS |
| — | Last price change | $179,800 | MRED MLS |
| 28 Apr, 2012 | Listed for sale | $189,500 | MRED MLS |
| 28 Jun, 2021 | Sold | $284,900 | MRED MLS |
| 3 May, 2021 | Under contract | $269,900 | MRED MLS |
| 29 Apr, 2021 | Listed for sale | $269,900 | MRED MLS |
| 13 Oct, 2023 | Sold | $315,000 | MRED MLS |
| 29 Sep, 2023 | Under contract | $299,900 | MRED MLS |
| 22 Sep, 2023 | Listed for sale | $299,900 | MRED MLS |

Room Specifics
Total Bedrooms: 3
Bedrooms Above Ground: 3
Bedrooms Below Ground: 0
Dimensions: —
Floor Type: —
Dimensions: —
Floor Type: —
Full Bathrooms: 3
Bathroom Amenities: Soaking Tub
Bathroom in Basement: 1
Rooms: —
Basement Description: Finished,Crawl,Egress Window,Lookout,Rec/Family Area,Storage Space
Other Specifics
| 2.5 | |
| — | |
| Asphalt | |
| — | |
| — | |
| 125 X 100 | |
| Unfinished | |
| — | |
| — | |
| — | |
| Not in DB | |
| — | |
| — | |
| — | |
| — |
Tax History
| Year | Property Taxes |
|---|---|
| 2012 | $5,300 |
| 2021 | $5,814 |
| 2023 | $6,541 |
Contact Agent
Nearby Similar Homes
Nearby Sold Comparables
Contact Agent
Listing Provided By
@properties Christie's International Real Estate








