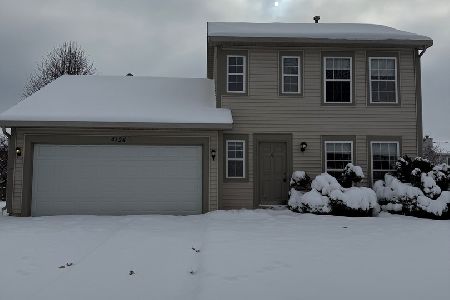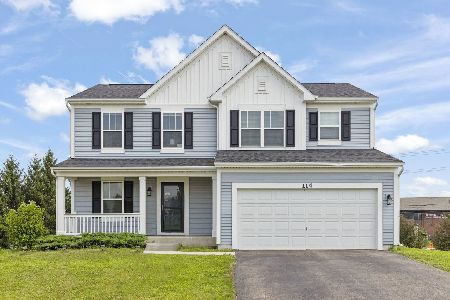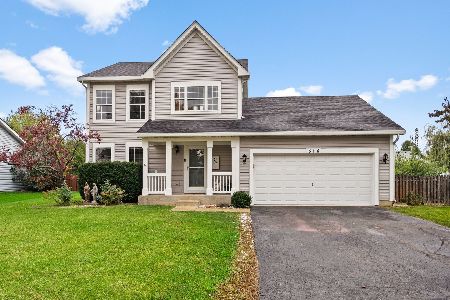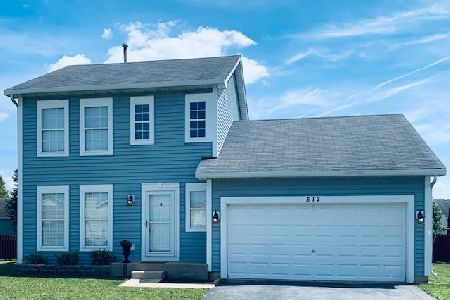516 May Street, Plano, Illinois 60545
$198,000
|
Sold
|
|
| Status: | Closed |
| Sqft: | 1,604 |
| Cost/Sqft: | $125 |
| Beds: | 3 |
| Baths: | 3 |
| Year Built: | 2005 |
| Property Taxes: | $6,502 |
| Days On Market: | 2501 |
| Lot Size: | 0,21 |
Description
Welcome to your Move-In-Ready Home in Clubhouse Community! Beautiful Luxury Vinyl Plank Floors guide you throughout the main level & perfectly compliments guests, pets or busy lifestyles. Enjoy the sunlight from the bright Family Room that opens to the spacious Kitchen w/SLATE Appliances, Island for extra storage & pantry. The adjacent Formal Dining & Living Rooms could double as a possible office, play room, or entertaining space. Perfect for growing families, working from home or holiday parties! Take the stress out of washing clothes w/2nd Story Laundry directly next to the Bedrooms & Full Bathroom! Then relax at night in your Master Suite complete w/walk-in-closet, upgraded Master Bath w/soaker tub & new flooring. In the basement you'll find an additional BONUS room equipped w/recessed lighting & epoxy floors, extra storage space & 5 Yr Old 96% Efficient Furnace w/Cold Plasma Air Cleaner! PLUS a 50Gal Water Heater, 5 Yr Old Sump Pump, HEATED GARAGE & Fenced in Yard w/Firepit!
Property Specifics
| Single Family | |
| — | |
| — | |
| 2005 | |
| Full | |
| — | |
| No | |
| 0.21 |
| Kendall | |
| — | |
| 35 / Monthly | |
| Clubhouse,Pool | |
| Public | |
| Public Sewer | |
| 10321368 | |
| 0125228007 |
Property History
| DATE: | EVENT: | PRICE: | SOURCE: |
|---|---|---|---|
| 31 Oct, 2014 | Sold | $140,000 | MRED MLS |
| 26 Sep, 2014 | Under contract | $134,900 | MRED MLS |
| 29 Aug, 2014 | Listed for sale | $134,900 | MRED MLS |
| 24 May, 2019 | Sold | $198,000 | MRED MLS |
| 1 Apr, 2019 | Under contract | $200,000 | MRED MLS |
| 27 Mar, 2019 | Listed for sale | $200,000 | MRED MLS |
| 16 Nov, 2023 | Sold | $310,000 | MRED MLS |
| 25 Oct, 2023 | Under contract | $295,000 | MRED MLS |
| 20 Oct, 2023 | Listed for sale | $295,000 | MRED MLS |
Room Specifics
Total Bedrooms: 3
Bedrooms Above Ground: 3
Bedrooms Below Ground: 0
Dimensions: —
Floor Type: Carpet
Dimensions: —
Floor Type: Carpet
Full Bathrooms: 3
Bathroom Amenities: —
Bathroom in Basement: 0
Rooms: Bonus Room
Basement Description: Partially Finished
Other Specifics
| 2 | |
| Concrete Perimeter | |
| Asphalt | |
| Patio, Fire Pit | |
| Fenced Yard | |
| 69X128X68X127 | |
| Unfinished | |
| Full | |
| Wood Laminate Floors, Second Floor Laundry, Walk-In Closet(s) | |
| Range, Microwave, Dishwasher, Refrigerator, Washer, Dryer, Water Softener Owned | |
| Not in DB | |
| Clubhouse, Pool, Sidewalks, Street Lights, Street Paved | |
| — | |
| — | |
| — |
Tax History
| Year | Property Taxes |
|---|---|
| 2014 | $5,487 |
| 2019 | $6,502 |
| 2023 | $7,360 |
Contact Agent
Nearby Similar Homes
Nearby Sold Comparables
Contact Agent
Listing Provided By
john greene, Realtor







