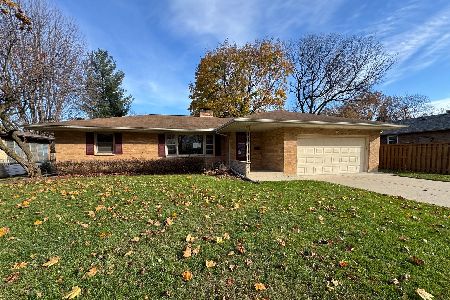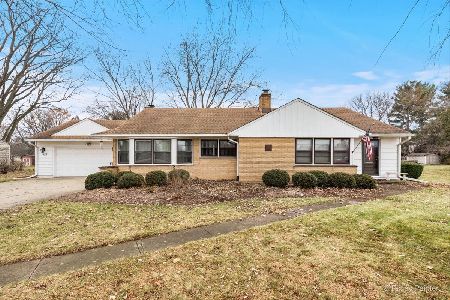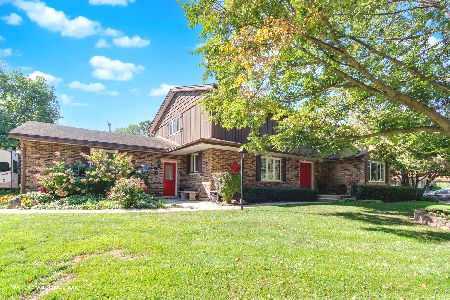516 Oak Drive, East Dundee, Illinois 60118
$255,000
|
Sold
|
|
| Status: | Closed |
| Sqft: | 1,248 |
| Cost/Sqft: | $200 |
| Beds: | 3 |
| Baths: | 3 |
| Year Built: | 1961 |
| Property Taxes: | $2,947 |
| Days On Market: | 1931 |
| Lot Size: | 0,23 |
Description
Nestled in a quiet neighborhood on a tree-lined street and still walking distance to Downtown Dundee - this split level ranch has so much to offer! The main floor features a large living room w/refinished hardwood floors and a beautiful picture window! The remodeled eat-in-kitchen is the heart of the home and delivers plenty of gathering & counter space and features a writing desk, 42in cabinets, and sliders to the screened porch and AMAZING BACKYARD! Upstairs you'll find the bedrooms - the master with a private 1/2 bath - all with refinished hardwood flooring! An extremely private basement with office/gym/studio (you pick), a FULL BATHROOM and LARGE FLEX ROOM with a beautiful brick wall and large walk-in-closet -- this could be a great living space! A 2-1/2 car, heated garage and a list of updates as long as your leg make this the perfect place to call home! (Updates include: a/c, furnace, hot water heater, whole-house fan, casement windows, garbage disposal, ROOF w/30-year warranty, gutter leaf guards, electrical service panel, toilets, bidet, Chamberland garage door opener, BRAND NEW CARPET, washing machine, radon fan)
Property Specifics
| Single Family | |
| — | |
| — | |
| 1961 | |
| Full | |
| CUSTOM | |
| No | |
| 0.23 |
| Kane | |
| Bonnie Dundee Terrace | |
| — / Not Applicable | |
| None | |
| Public | |
| Public Sewer | |
| 10894522 | |
| 0323405011 |
Nearby Schools
| NAME: | DISTRICT: | DISTANCE: | |
|---|---|---|---|
|
Grade School
Parkview Elementary School |
300 | — | |
|
Middle School
Carpentersville Middle School |
300 | Not in DB | |
|
High School
Dundee-crown High School |
300 | Not in DB | |
Property History
| DATE: | EVENT: | PRICE: | SOURCE: |
|---|---|---|---|
| 16 Nov, 2020 | Sold | $255,000 | MRED MLS |
| 12 Oct, 2020 | Under contract | $250,000 | MRED MLS |
| 7 Oct, 2020 | Listed for sale | $250,000 | MRED MLS |































Room Specifics
Total Bedrooms: 3
Bedrooms Above Ground: 3
Bedrooms Below Ground: 0
Dimensions: —
Floor Type: Hardwood
Dimensions: —
Floor Type: Hardwood
Full Bathrooms: 3
Bathroom Amenities: Bidet
Bathroom in Basement: 1
Rooms: Bonus Room
Basement Description: Finished
Other Specifics
| 2.5 | |
| — | |
| Concrete | |
| Patio, Porch | |
| — | |
| 82 X 129 X 77 X 127 | |
| — | |
| Half | |
| Hardwood Floors | |
| Range, Microwave, Dishwasher, Refrigerator, Washer, Dryer | |
| Not in DB | |
| Park, Street Paved | |
| — | |
| — | |
| — |
Tax History
| Year | Property Taxes |
|---|---|
| 2020 | $2,947 |
Contact Agent
Nearby Similar Homes
Nearby Sold Comparables
Contact Agent
Listing Provided By
Baird & Warner









