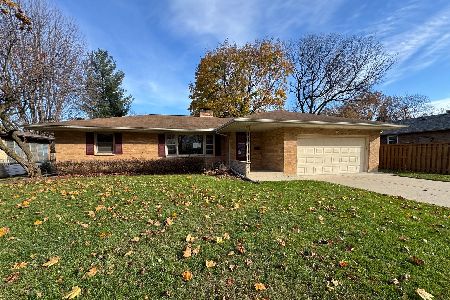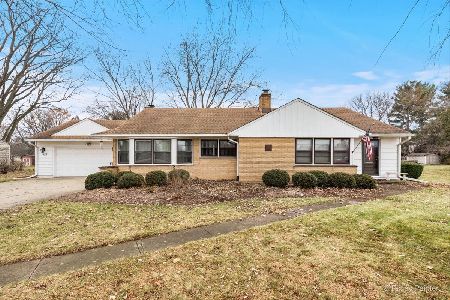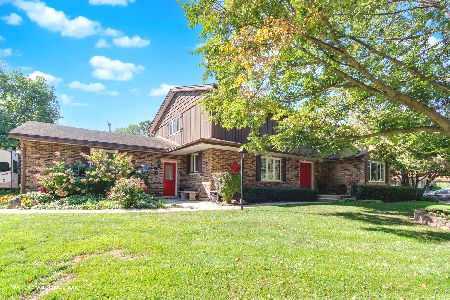519 Oak Drive, East Dundee, Illinois 60118
$337,500
|
Sold
|
|
| Status: | Closed |
| Sqft: | 2,702 |
| Cost/Sqft: | $126 |
| Beds: | 4 |
| Baths: | 3 |
| Year Built: | 1971 |
| Property Taxes: | $6,545 |
| Days On Market: | 1636 |
| Lot Size: | 0,26 |
Description
Spacious custom-built home on large corner lot nestled in a quaint neighborhood near plenty of green space and shopping! You will find ample living space as you walk through the large foyer with double closets! The roomy living room opens into a cozy family room with an inviting fireplace. The eat-in kitchen with a double oven, island, and plenty of cabinet space boasts gorgeous new bamboo floors which extend into the formal dining room and foyer. The sizable laundry room has tons of storage and organizational possibilities! Create a great recreation space in the sizable finished basement that has a unique bar! The basement, as well as the oversized garage, have heated floors!! Imagine relaxing or entertaining in the airy enclosed patio or the beautifully landscaped private backyard. Schedule a tour soon to see all this property has to offer! The play house in the back yard is not included in the sale price.
Property Specifics
| Single Family | |
| — | |
| — | |
| 1971 | |
| Full | |
| — | |
| No | |
| 0.26 |
| Kane | |
| — | |
| 0 / Not Applicable | |
| None | |
| Public | |
| Public Sewer | |
| 11171990 | |
| 0323406006 |
Property History
| DATE: | EVENT: | PRICE: | SOURCE: |
|---|---|---|---|
| 24 Sep, 2021 | Sold | $337,500 | MRED MLS |
| 4 Aug, 2021 | Under contract | $340,000 | MRED MLS |
| 29 Jul, 2021 | Listed for sale | $340,000 | MRED MLS |
| 16 Dec, 2025 | Sold | $415,000 | MRED MLS |
| 11 Oct, 2025 | Under contract | $425,000 | MRED MLS |
| 29 Sep, 2025 | Listed for sale | $425,000 | MRED MLS |
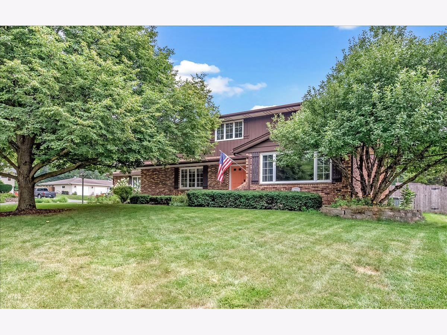
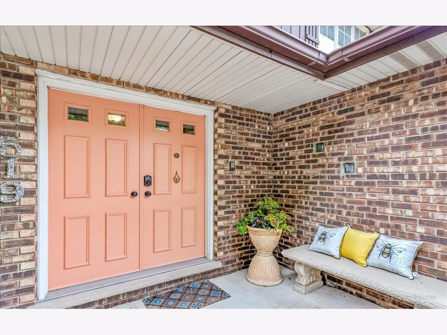
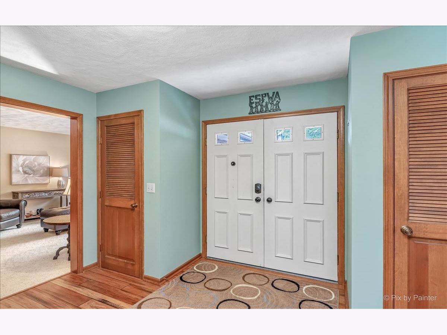
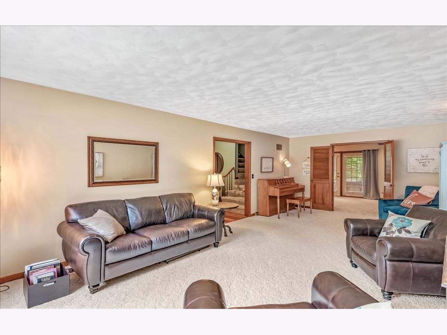
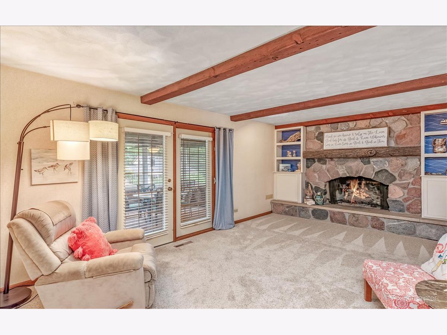
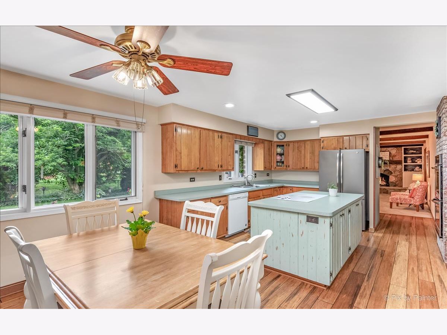
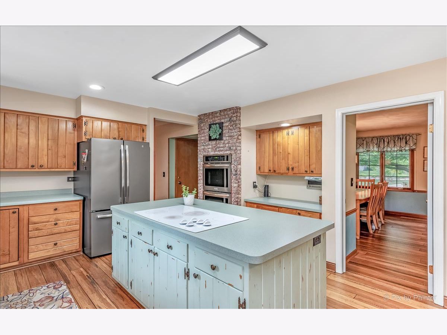
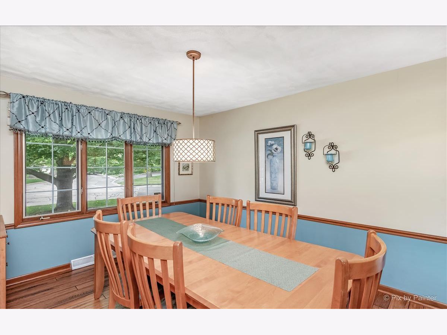
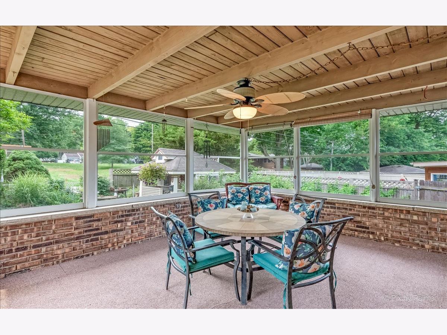
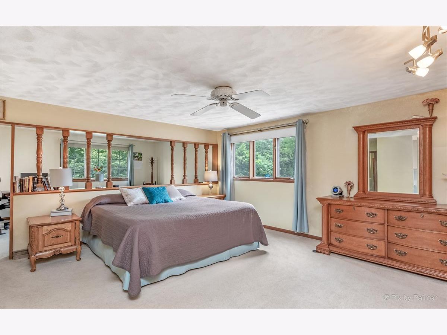
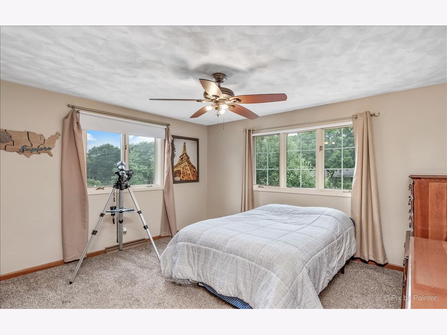
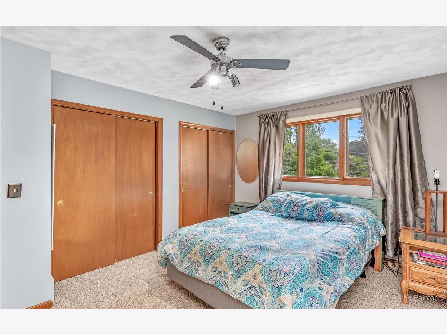
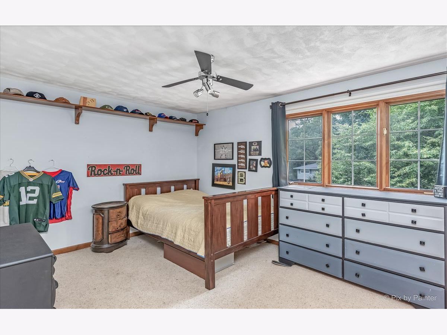
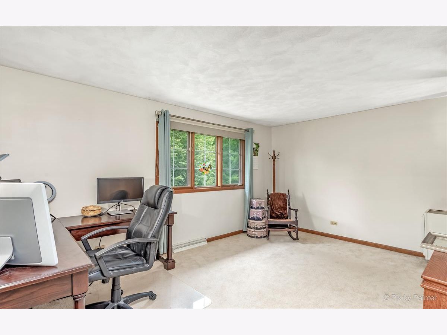
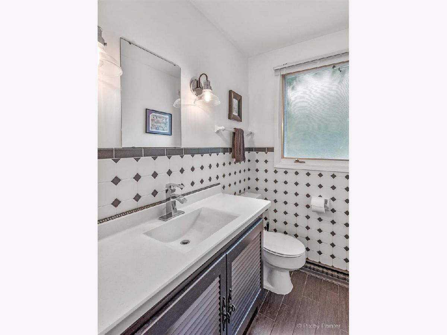
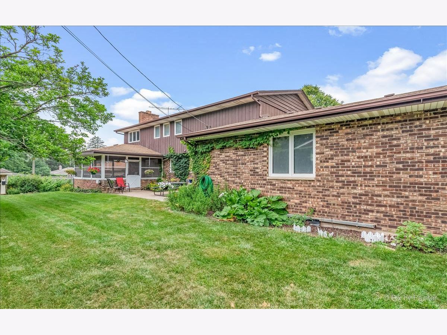
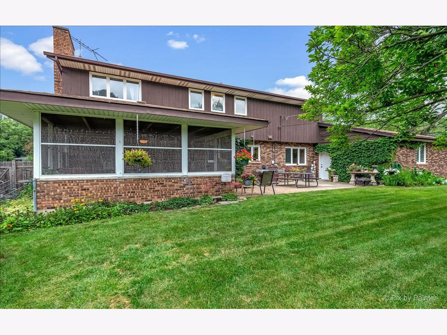
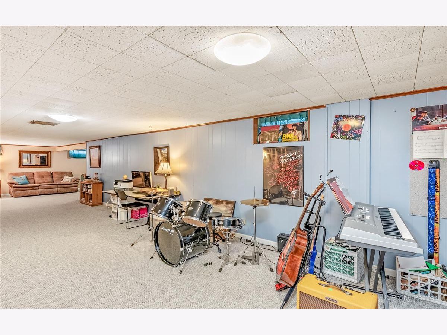
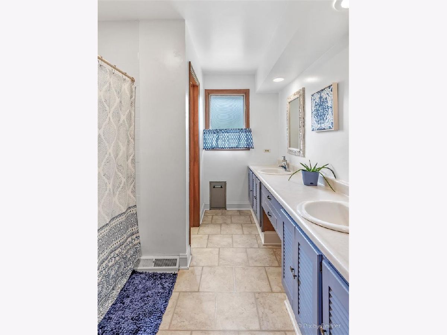
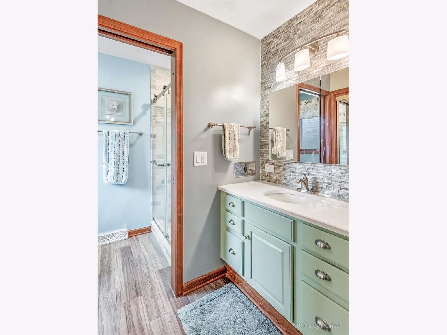
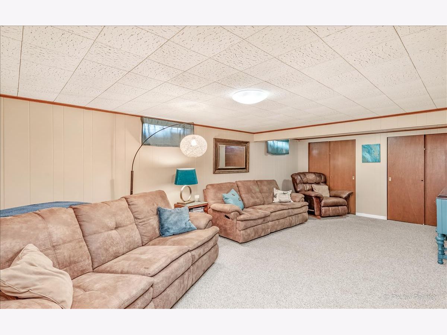
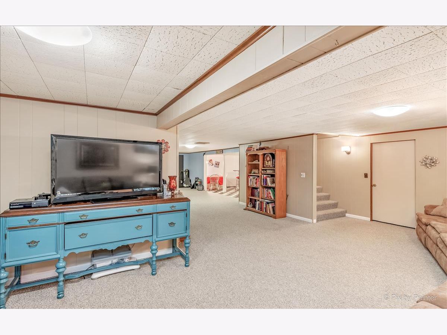
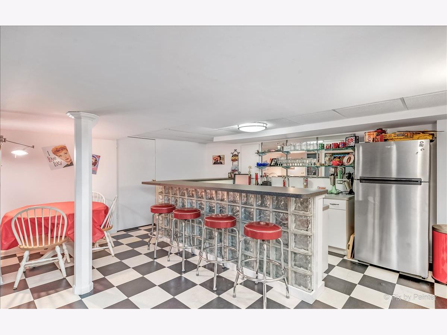
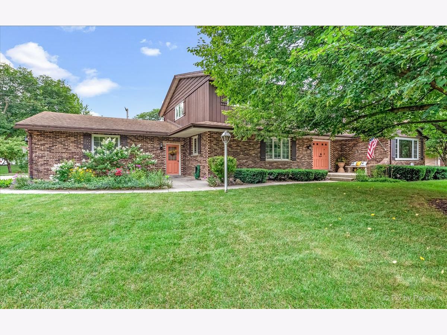
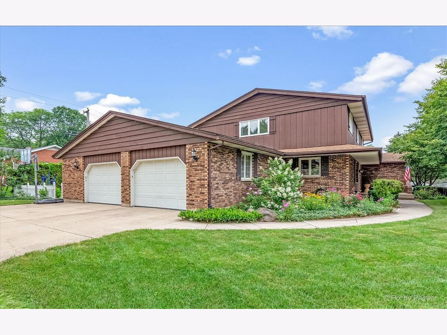
Room Specifics
Total Bedrooms: 4
Bedrooms Above Ground: 4
Bedrooms Below Ground: 0
Dimensions: —
Floor Type: Carpet
Dimensions: —
Floor Type: Carpet
Dimensions: —
Floor Type: Carpet
Full Bathrooms: 3
Bathroom Amenities: Double Sink
Bathroom in Basement: 0
Rooms: Enclosed Porch,Recreation Room,Foyer,Utility Room-Lower Level,Bonus Room
Basement Description: Finished,Rec/Family Area
Other Specifics
| 2.5 | |
| Concrete Perimeter | |
| Concrete | |
| Patio, Screened Patio, Storms/Screens | |
| Corner Lot | |
| 115X116X51X42X25X25X42 | |
| Unfinished | |
| Full | |
| Hardwood Floors, Heated Floors, First Floor Laundry | |
| Double Oven, Range, Dishwasher, Refrigerator, Bar Fridge, Washer, Dryer, Disposal | |
| Not in DB | |
| Park, Curbs, Sidewalks, Street Lights, Street Paved | |
| — | |
| — | |
| Wood Burning, Gas Log |
Tax History
| Year | Property Taxes |
|---|---|
| 2021 | $6,545 |
| 2025 | $8,728 |
Contact Agent
Nearby Similar Homes
Nearby Sold Comparables
Contact Agent
Listing Provided By
Ardain Real Estate Inc.

