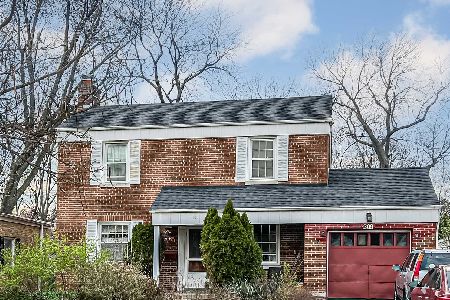516 Pine Street, Mount Prospect, Illinois 60056
$272,500
|
Sold
|
|
| Status: | Closed |
| Sqft: | 1,080 |
| Cost/Sqft: | $259 |
| Beds: | 3 |
| Baths: | 1 |
| Year Built: | 1956 |
| Property Taxes: | $5,238 |
| Days On Market: | 2551 |
| Lot Size: | 0,17 |
Description
Come home to this charming well maintained ranch with a prime Mount Prospect location. Just a few blocks to award winning Fairview Elementary & Prospect High School. Walking distance to downtown Mount Prospect & Metra. Five minutes to renovated Randhurst and all it's amenities, shopping, theater and dining! Arrive on the picturesque 500 north block of Pine to find this home welcomed by the magnificent maple tree in the front yard. Follow the front walk and notice the updated exterior including the architectural roof, windows, doors, gutters & more! Enter in to find a wonderful layout with great space. Gleaming hardwood floors in Living Room, Hallway and all three Bedrooms! RARE full basement doubles living space including the lower level family room, large storage and work rooms. Backyard is an entertainers dream with a great patio space and a large landscaped yard.
Property Specifics
| Single Family | |
| — | |
| Ranch | |
| 1956 | |
| Full | |
| — | |
| No | |
| 0.17 |
| Cook | |
| — | |
| 0 / Not Applicable | |
| None | |
| Lake Michigan | |
| Public Sewer | |
| 10267773 | |
| 03341210140000 |
Nearby Schools
| NAME: | DISTRICT: | DISTANCE: | |
|---|---|---|---|
|
Grade School
Fairview Elementary School |
57 | — | |
|
Middle School
Lincoln Junior High School |
57 | Not in DB | |
|
High School
Prospect High School |
214 | Not in DB | |
Property History
| DATE: | EVENT: | PRICE: | SOURCE: |
|---|---|---|---|
| 6 Mar, 2019 | Sold | $272,500 | MRED MLS |
| 18 Feb, 2019 | Under contract | $279,900 | MRED MLS |
| 8 Feb, 2019 | Listed for sale | $279,900 | MRED MLS |
Room Specifics
Total Bedrooms: 3
Bedrooms Above Ground: 3
Bedrooms Below Ground: 0
Dimensions: —
Floor Type: Hardwood
Dimensions: —
Floor Type: Hardwood
Full Bathrooms: 1
Bathroom Amenities: —
Bathroom in Basement: 0
Rooms: Storage,Workshop
Basement Description: Finished,Partially Finished
Other Specifics
| 2 | |
| Concrete Perimeter | |
| Concrete | |
| Patio, Storms/Screens | |
| — | |
| 55' X 132' | |
| Unfinished | |
| None | |
| Hardwood Floors, First Floor Bedroom, First Floor Full Bath | |
| Range, Dishwasher, Refrigerator, Washer, Dryer | |
| Not in DB | |
| Sidewalks, Street Lights | |
| — | |
| — | |
| — |
Tax History
| Year | Property Taxes |
|---|---|
| 2019 | $5,238 |
Contact Agent
Nearby Similar Homes
Nearby Sold Comparables
Contact Agent
Listing Provided By
@properties








