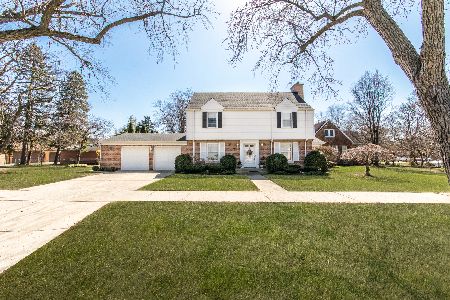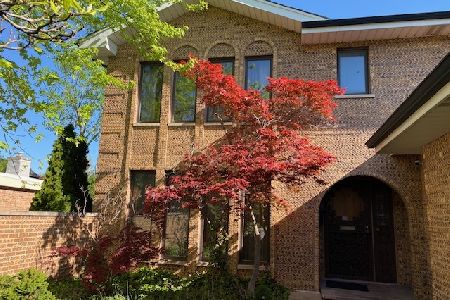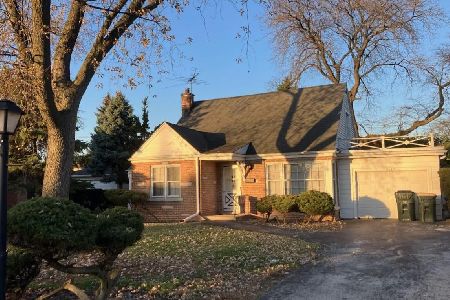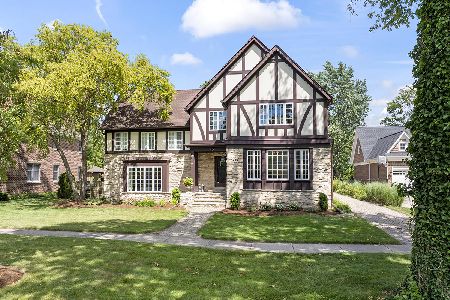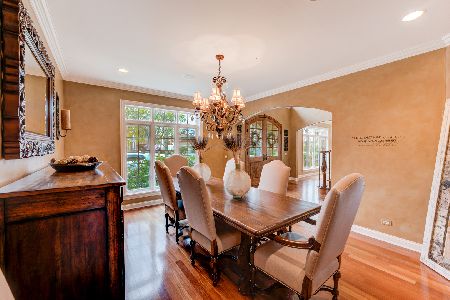516 Prospect Avenue, Park Ridge, Illinois 60068
$1,300,000
|
Sold
|
|
| Status: | Closed |
| Sqft: | 7,000 |
| Cost/Sqft: | $193 |
| Beds: | 5 |
| Baths: | 6 |
| Year Built: | 2001 |
| Property Taxes: | $29,369 |
| Days On Market: | 1587 |
| Lot Size: | 0,25 |
Description
Designed by a European-trained architect, The Heritage Manor home features an exquisitely detailed French Provincial exterior that sets it apart from its neighbors, yet allows it to blend effortlessly into surrounding community of gracious residences. Honey brown brick augmented by extensive limestone trim and brick quoins at each corner give the home a rich, old-world look that is both dignified and distinctive. Renowned designer, Mick De Giulio has created a superb living environment providing nearly 7,000 square feet of finished space on three levels. Spacious rooms, elegant detailing and sophisticated use of a classically inspired motifs make the home an ideal setting for family life, entertaining, relaxing, exercising or even conducting business. Main floor includes two story foyer, topped by a flying bridge walkway that is reached via the grand staircase. Limestone-clad fireplaces, butler's pantry, library/office with coffered ceiling, cherry bookshelves and private entrance, open kitchen designed to accommodate multiple cooks and kibitzers which features Wolf and Sub-Zero appliances, cathedral ceilings in family room, powder room and laundry/mudroom. Upper level has 5 bedrooms, with the master suite featuring a large, windowed bay, walk in closet, master bath with heated floor or creamy limestone, travertine marble wall tile, classically styled double vanity, separate shower and oversized whirlpool tub. Lower level was designed to let in an abundant supply of natural light. Large workout room is situated across the hall from a shower/Steam room and separate sauna. Expansive entertainment room to accommodate size-able groups. Walk in wine cellar. The highlight of the exterior is the entry drive and brick paver courtyard that leads to a gently angled main facade and the 8-foot-high arched front door reached via four semi-circular stairs. The rear facade also provides strong visual interest with its breakfast room bay, brick patio and turreted roofline. The patio is pre-wired for installation of surround sound and has a gas hook-up. Parking the family vehicles will be no problem, with one-car attached garage incorporated into the main house and a two-car detached garage situated to the rear of the property reached by a side drive. Walk to the Country Club or Uptown area for restaurants, movie theater, library and Metra train.
Property Specifics
| Single Family | |
| — | |
| French Provincial | |
| 2001 | |
| Full | |
| — | |
| No | |
| 0.25 |
| Cook | |
| — | |
| 0 / Not Applicable | |
| None | |
| Lake Michigan,Public | |
| Public Sewer | |
| 11231507 | |
| 09264060540000 |
Nearby Schools
| NAME: | DISTRICT: | DISTANCE: | |
|---|---|---|---|
|
Grade School
Eugene Field Elementary School |
64 | — | |
|
Middle School
Emerson Middle School |
64 | Not in DB | |
|
High School
Maine South High School |
207 | Not in DB | |
Property History
| DATE: | EVENT: | PRICE: | SOURCE: |
|---|---|---|---|
| 22 Mar, 2016 | Sold | $910,000 | MRED MLS |
| 30 Jan, 2016 | Under contract | $975,000 | MRED MLS |
| 20 Jan, 2016 | Listed for sale | $975,000 | MRED MLS |
| 22 Nov, 2021 | Sold | $1,300,000 | MRED MLS |
| 4 Nov, 2021 | Under contract | $1,350,000 | MRED MLS |
| 28 Sep, 2021 | Listed for sale | $1,350,000 | MRED MLS |
| 25 Sep, 2025 | Sold | $1,500,000 | MRED MLS |
| 26 Aug, 2025 | Under contract | $1,600,000 | MRED MLS |
| 22 Aug, 2025 | Listed for sale | $1,600,000 | MRED MLS |
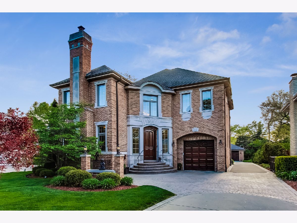
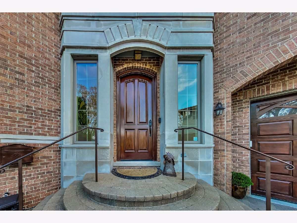
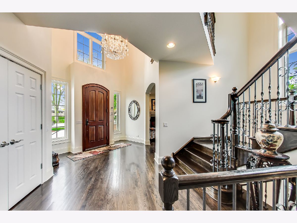
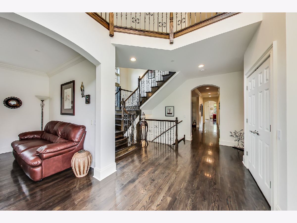
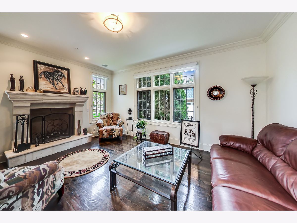
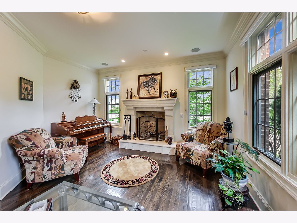
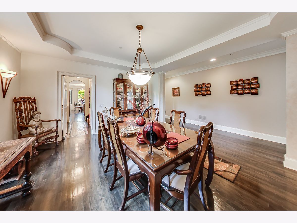
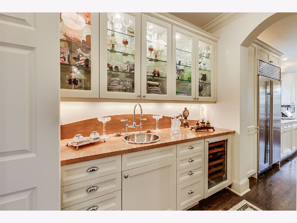
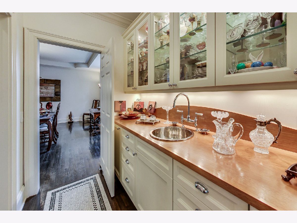
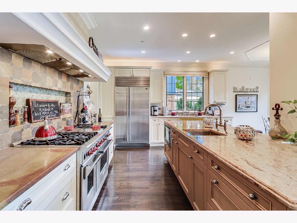
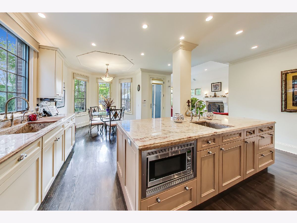
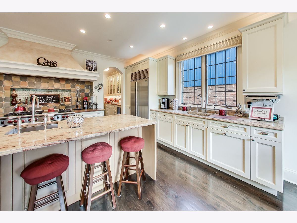
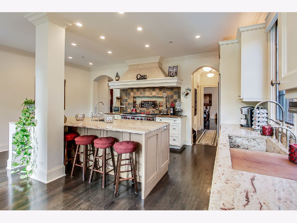
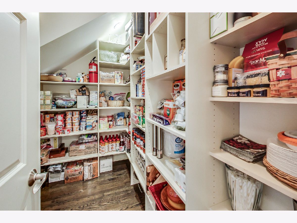
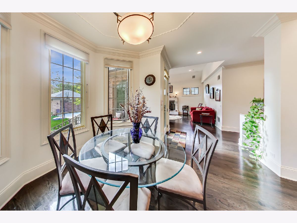
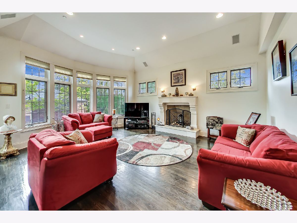
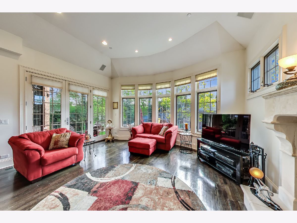
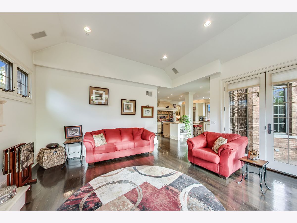
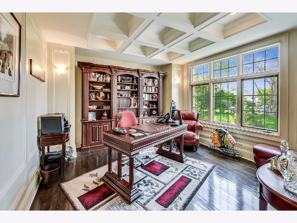
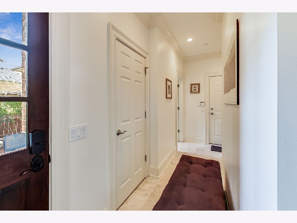
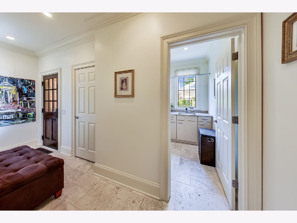
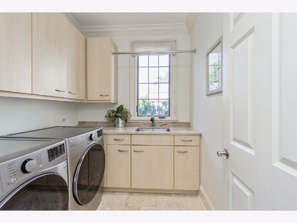
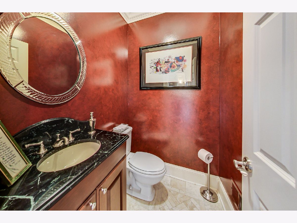
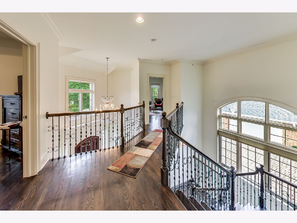
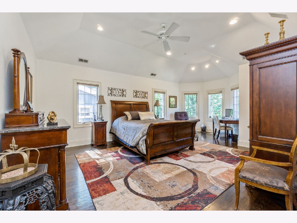
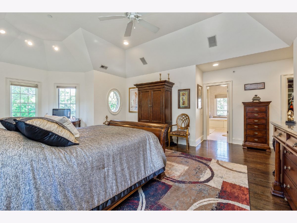
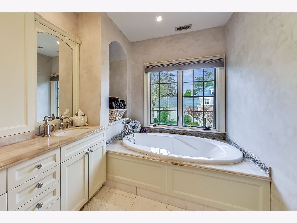
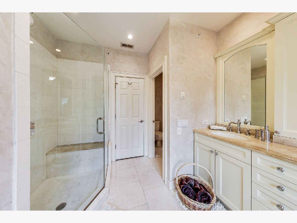
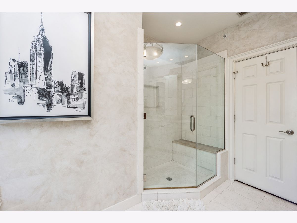
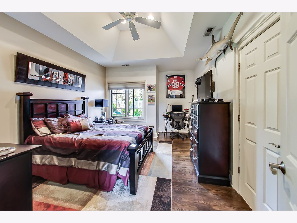
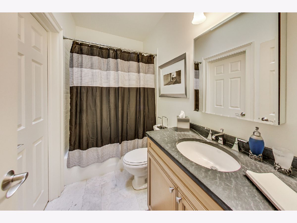
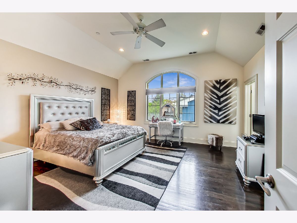
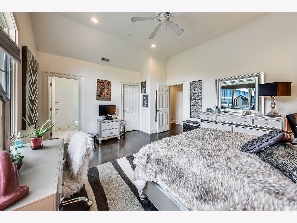
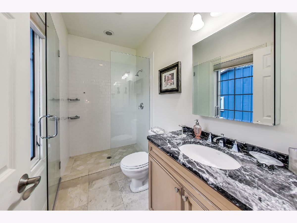
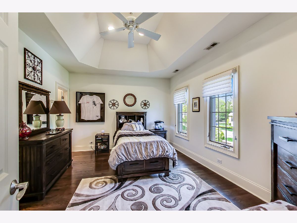
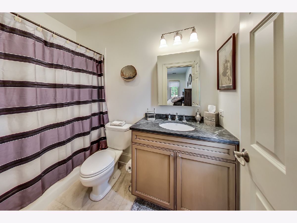
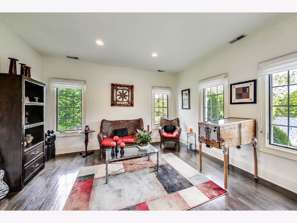
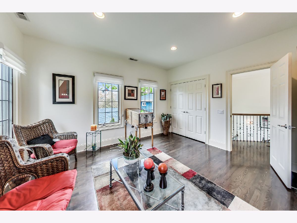
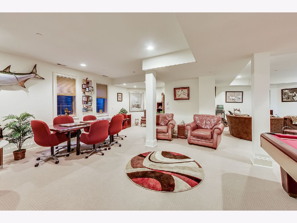
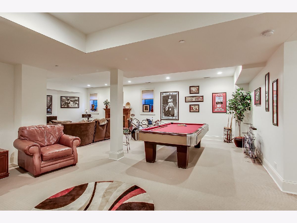
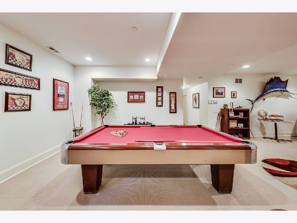
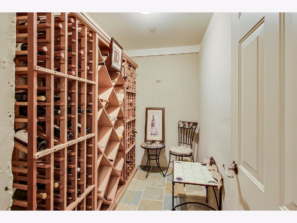
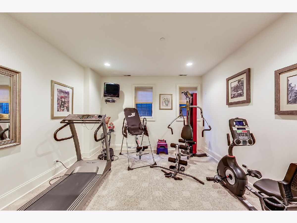
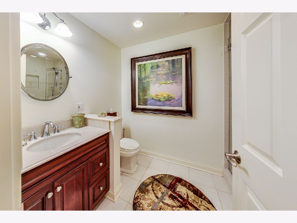
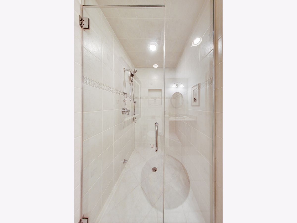
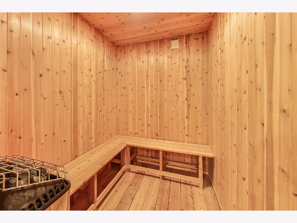
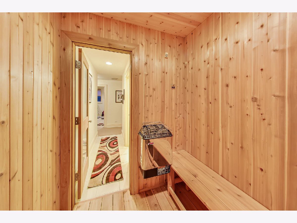
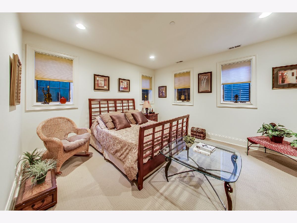
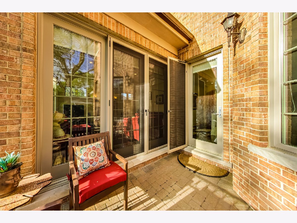
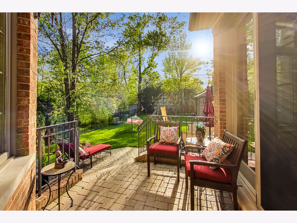
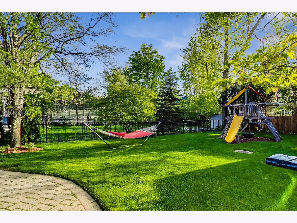
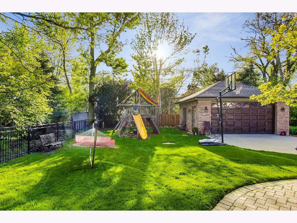
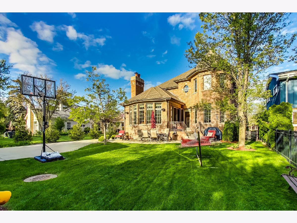
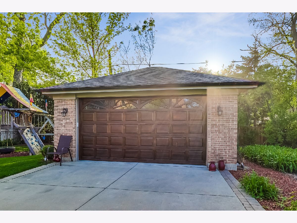
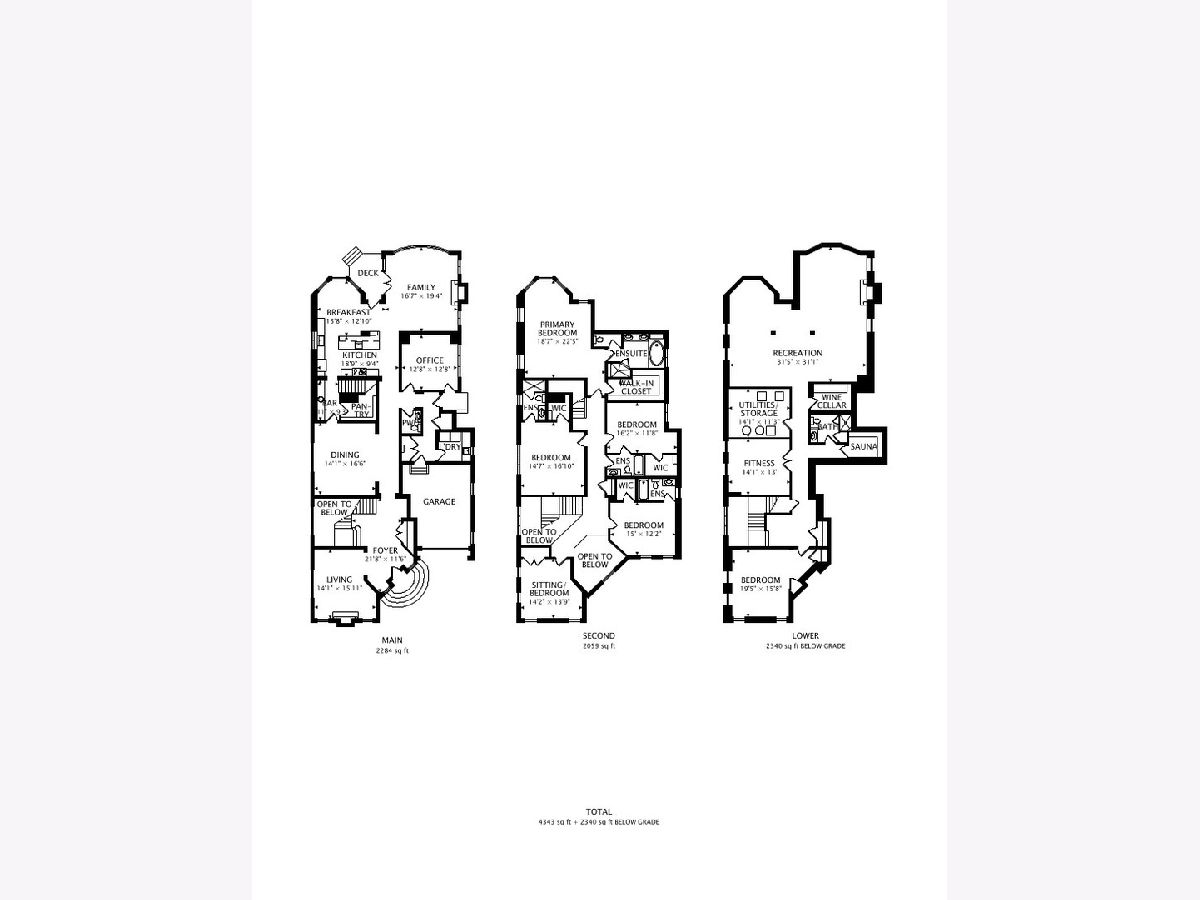
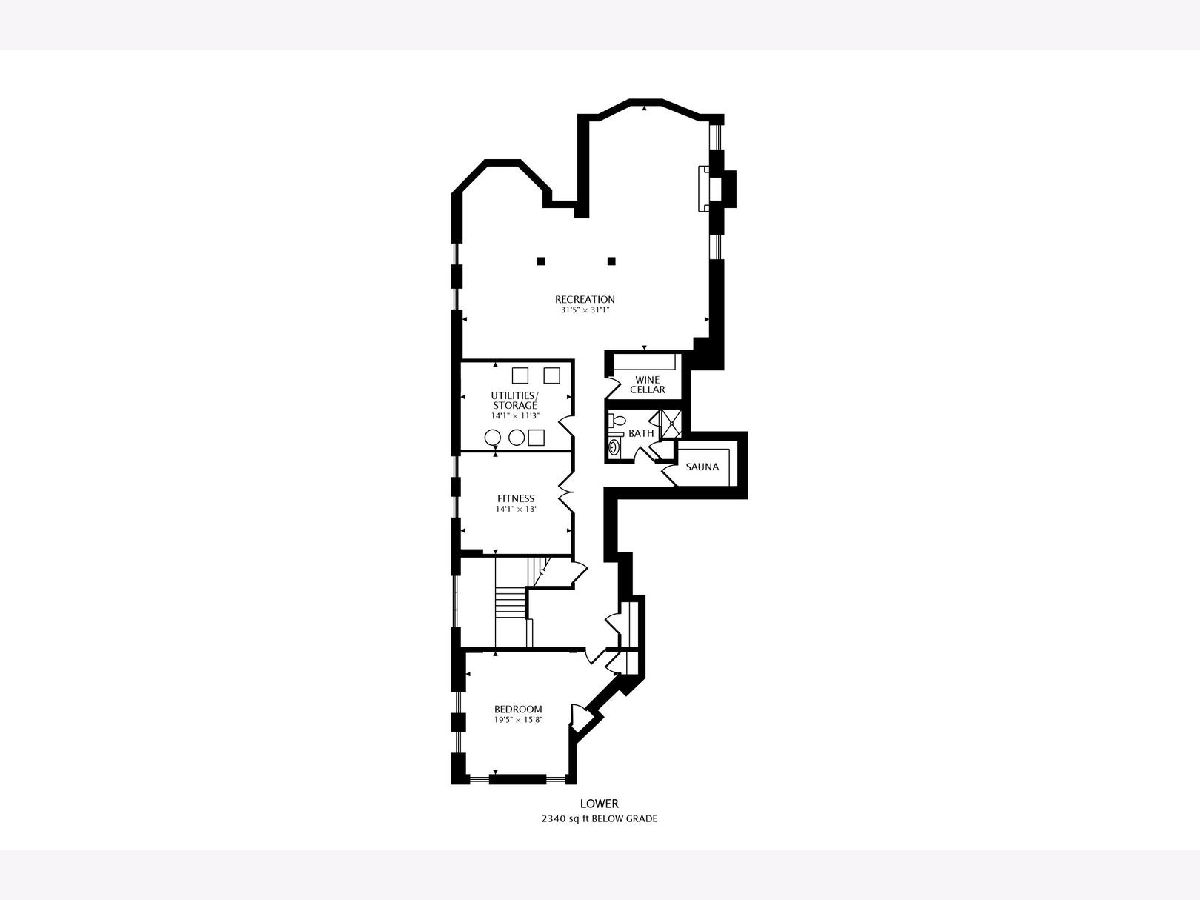
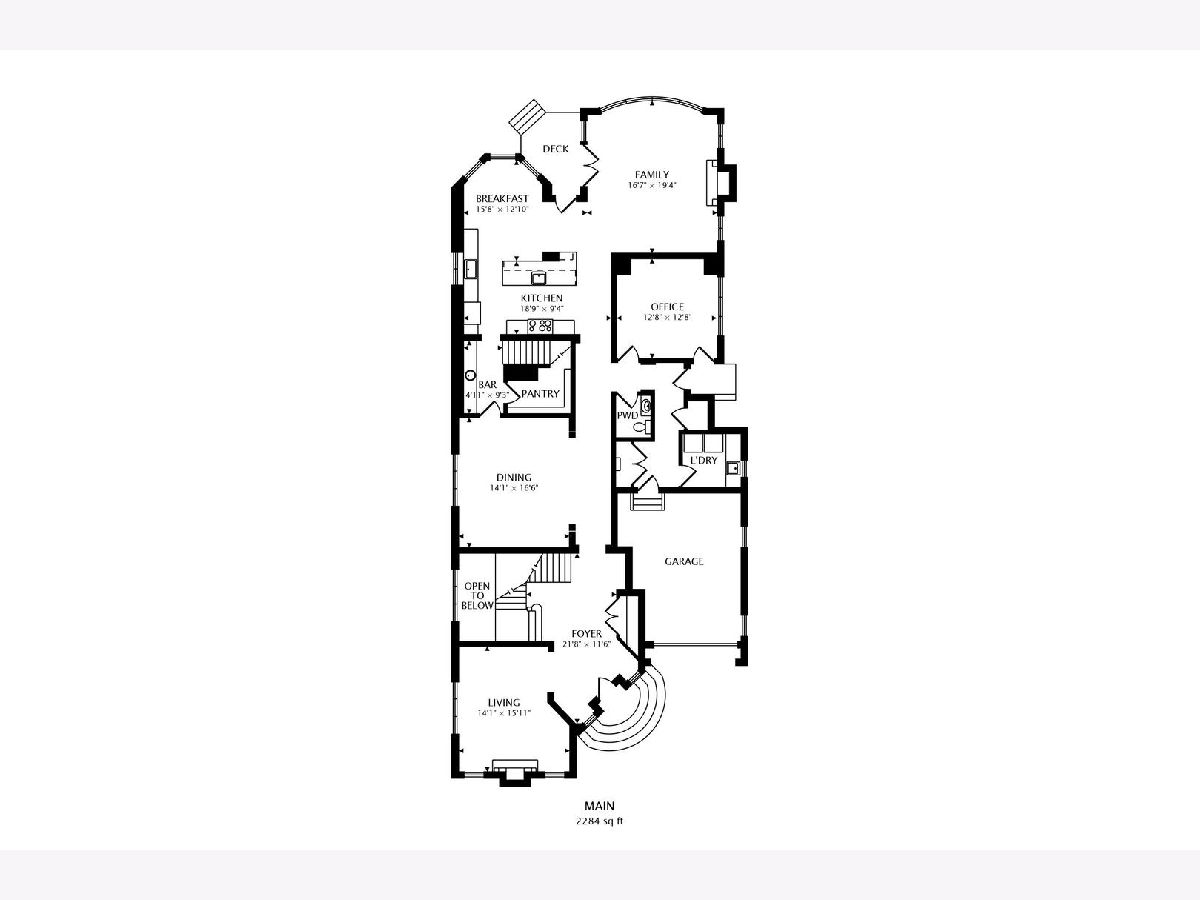
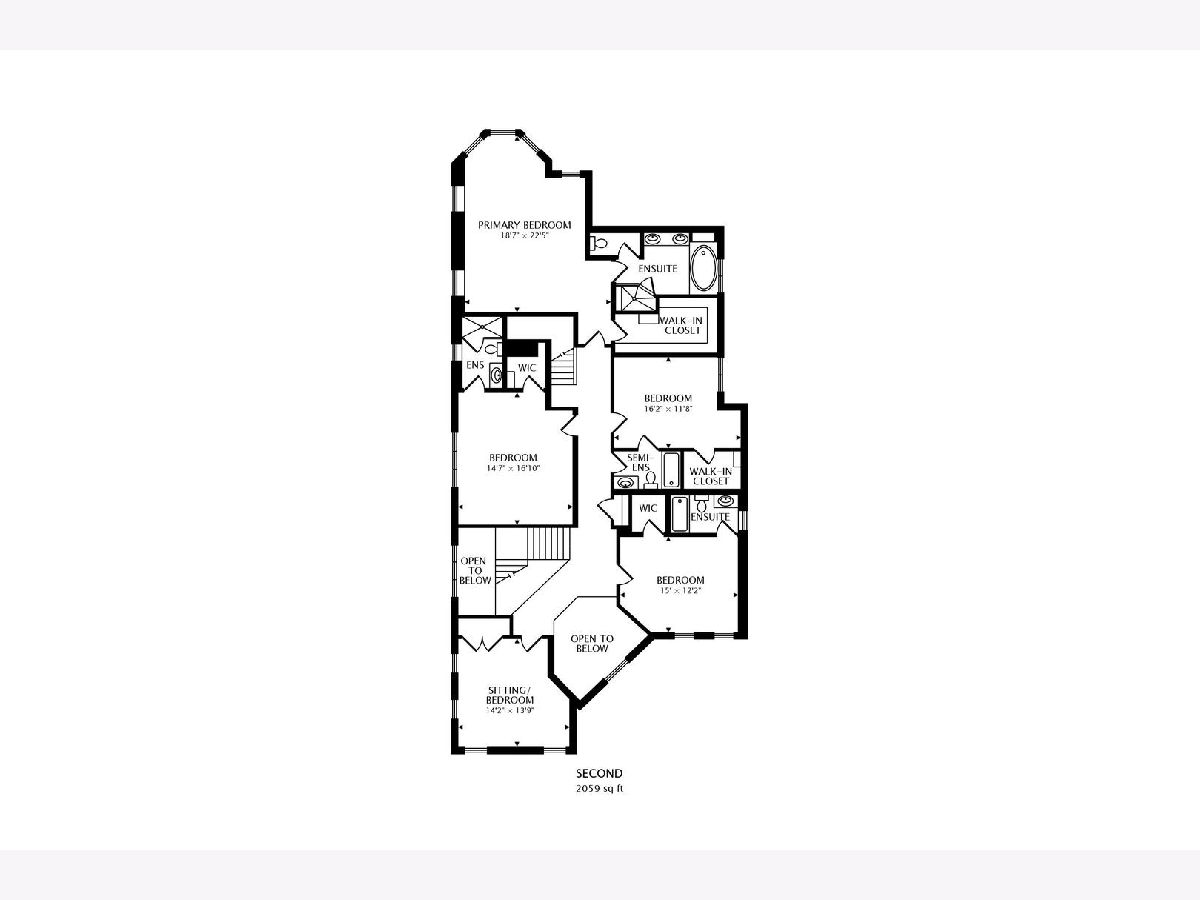
Room Specifics
Total Bedrooms: 6
Bedrooms Above Ground: 5
Bedrooms Below Ground: 1
Dimensions: —
Floor Type: Hardwood
Dimensions: —
Floor Type: Hardwood
Dimensions: —
Floor Type: Hardwood
Dimensions: —
Floor Type: —
Dimensions: —
Floor Type: —
Full Bathrooms: 6
Bathroom Amenities: Steam Shower
Bathroom in Basement: 1
Rooms: Bedroom 5,Office,Recreation Room,Exercise Room,Bedroom 6,Foyer,Breakfast Room,Pantry,Walk In Closet
Basement Description: Finished
Other Specifics
| 3 | |
| Concrete Perimeter | |
| Concrete | |
| Patio, Storms/Screens | |
| Landscaped | |
| 11000 | |
| — | |
| Full | |
| Vaulted/Cathedral Ceilings, Sauna/Steam Room, Hardwood Floors, First Floor Laundry, Built-in Features, Walk-In Closet(s), Bookcases, Coffered Ceiling(s), Separate Dining Room | |
| — | |
| Not in DB | |
| Clubhouse, Park, Pool, Tennis Court(s), Curbs, Sidewalks, Street Paved | |
| — | |
| — | |
| Wood Burning, Gas Starter |
Tax History
| Year | Property Taxes |
|---|---|
| 2016 | $18,024 |
| 2021 | $29,369 |
| 2025 | $26,055 |
Contact Agent
Nearby Similar Homes
Nearby Sold Comparables
Contact Agent
Listing Provided By
Dream Town Realty

