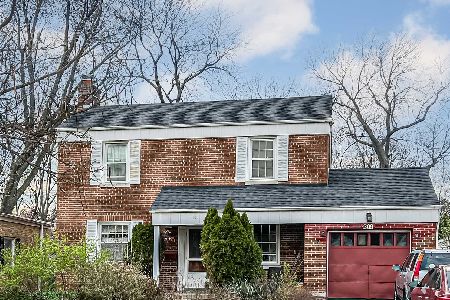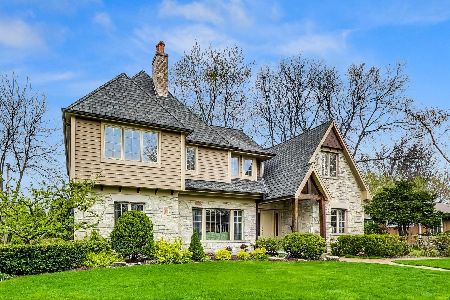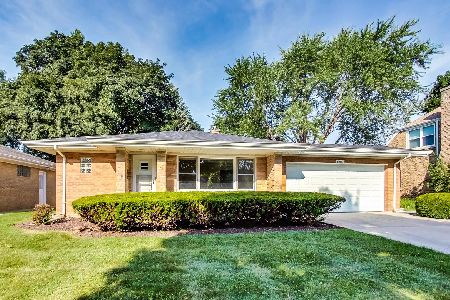516 See Gwun Avenue, Mount Prospect, Illinois 60056
$1,100,000
|
Sold
|
|
| Status: | Closed |
| Sqft: | 3,257 |
| Cost/Sqft: | $289 |
| Beds: | 5 |
| Baths: | 3 |
| Year Built: | 2004 |
| Property Taxes: | $14,126 |
| Days On Market: | 341 |
| Lot Size: | 0,27 |
Description
Seize the rare opportunity to own this beautifully designed, custom-built French Tudor home, ideally situated just moments from the picturesque Mount Prospect Golf Club. This stunning two-story residence stands out with its striking curb appeal, highlighted by steeply pitched gables, elegant stone accents, timber trim, copper gutters, and a charming portico entry. The Centennial slate 50 year roof not only enhances the home's aesthetic but also offers lasting durability. Inside, the open-concept layout is designed for both functionality and luxury, providing endless possibilities for modern living. The inviting foyer leads into the expansive living room, featuring a cozy fireplace with built-ins on each side and recessed lighting, flowing seamlessly into the formal dining area-ideal for hosting gatherings of any size. The two-story family room boasts a grand palladium window, allowing natural light to flood the space while offering stunning views of the lush, manicured yard. The gourmet kitchen open to the main living areas, is a chef's dream, complete with rich cabinetry, updated countertops, tiled backsplash, newer stainless steel appliances, and a built-in beverage cooler. Gleaming refinished hardwood floors flow throughout the main level, adding warmth and charm. This home features five spacious bedrooms-three upstairs and two on the main floor-providing versatile options for a home office, in-law suite, or guest accommodations. The second floor landing includes a cozy sitting area and built-in bookcase. The sunlit primary suite is a serene retreat, offering a walk-in closet with Elfa organizers and a beautifully remodeled ensuite bath featuring a sleek walk-in shower and double vanity. Two additional bedrooms share a well-appointed full bathroom with dual sinks. The main level mudroom provides laundry and additional storage. The fully finished basement offers space for a recreation area plus an office/play room or home gym, ample storage and utility rooms. Outside, enjoy the newly installed brick paver driveway, sidewalks, stoops, and large, back patio perfect for outdoor gatherings. Take a leisurely stroll to the clubhouse to enjoy a meal, or simply relax and take in the tranquil views of the golf course. This rare gem in an unbeatable location is an opportunity not to be missed!
Property Specifics
| Single Family | |
| — | |
| — | |
| 2004 | |
| — | |
| CUSTOM | |
| No | |
| 0.27 |
| Cook | |
| Country Club | |
| 0 / Not Applicable | |
| — | |
| — | |
| — | |
| 12288935 | |
| 08114080220000 |
Nearby Schools
| NAME: | DISTRICT: | DISTANCE: | |
|---|---|---|---|
|
Grade School
Lions Park Elementary School |
57 | — | |
|
Middle School
Lincoln Junior High School |
57 | Not in DB | |
|
High School
Prospect High School |
214 | Not in DB | |
Property History
| DATE: | EVENT: | PRICE: | SOURCE: |
|---|---|---|---|
| 18 Jun, 2020 | Sold | $762,000 | MRED MLS |
| 18 May, 2020 | Under contract | $789,500 | MRED MLS |
| 8 May, 2020 | Listed for sale | $789,500 | MRED MLS |
| 14 Apr, 2025 | Sold | $1,100,000 | MRED MLS |
| 2 Mar, 2025 | Under contract | $939,900 | MRED MLS |
| 26 Feb, 2025 | Listed for sale | $939,900 | MRED MLS |
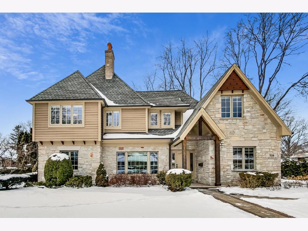
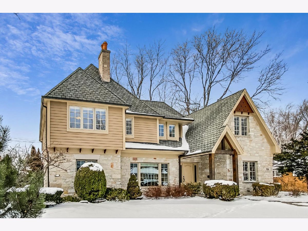
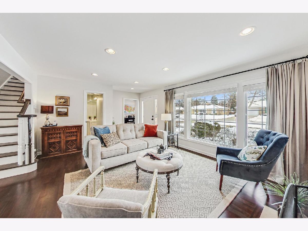
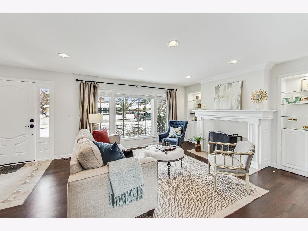
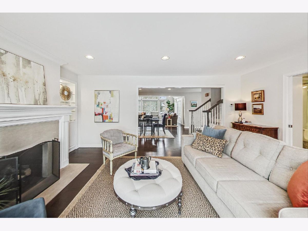
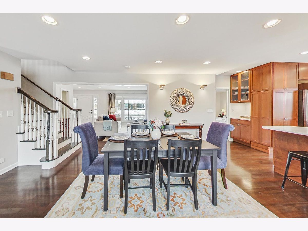
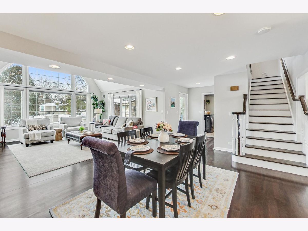
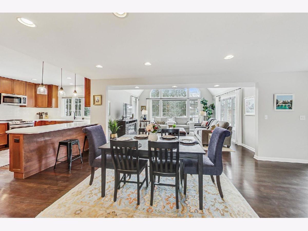
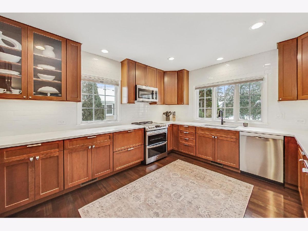
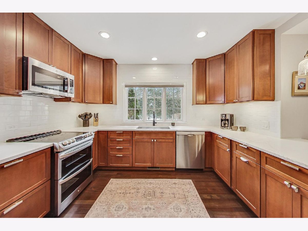
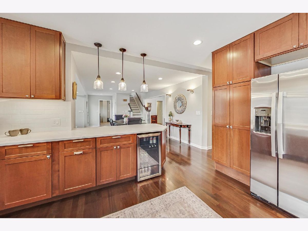
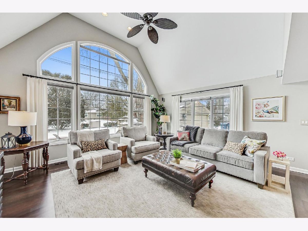
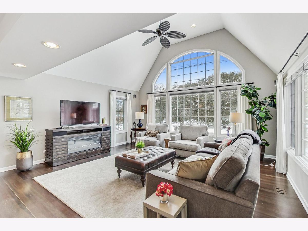
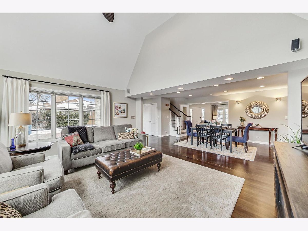
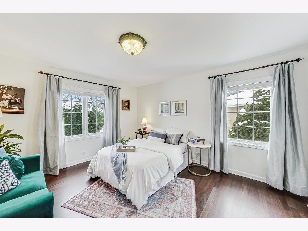
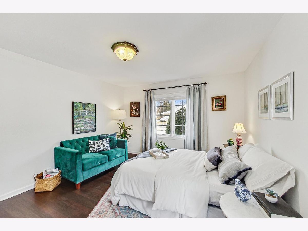
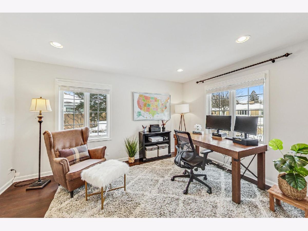
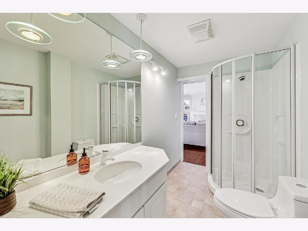
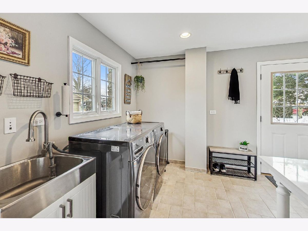
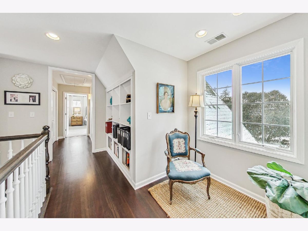
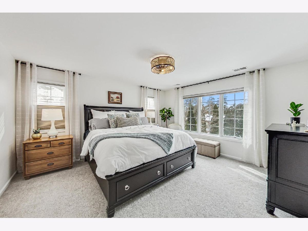
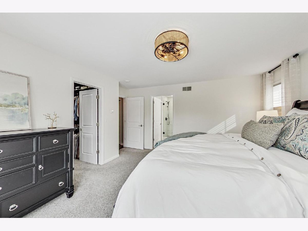
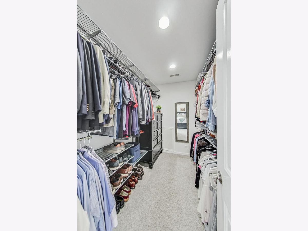
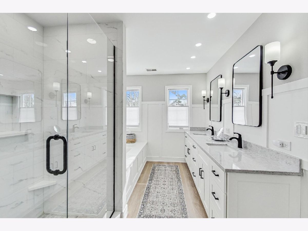
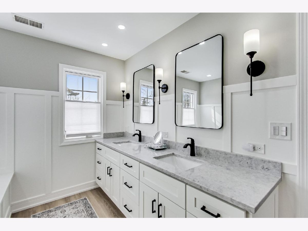
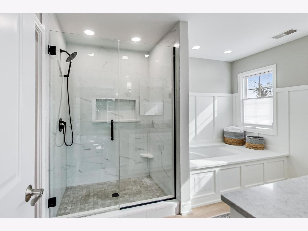
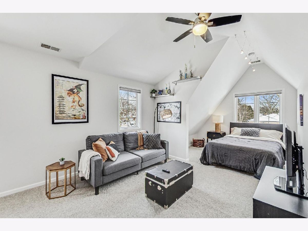
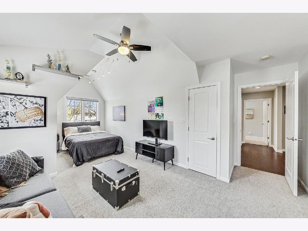
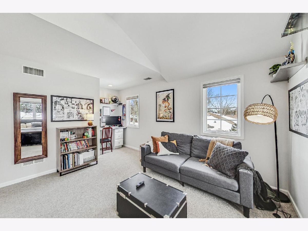
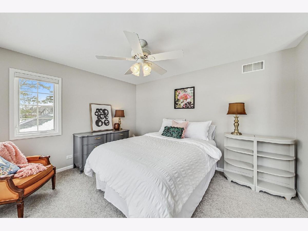
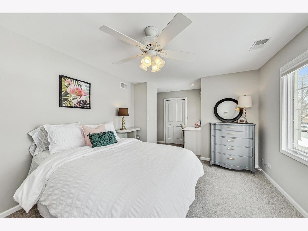
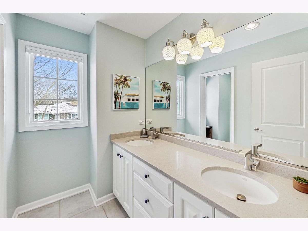
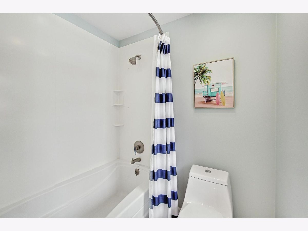
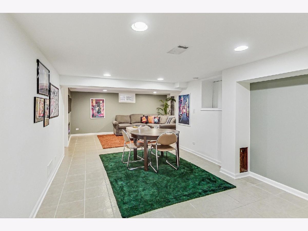
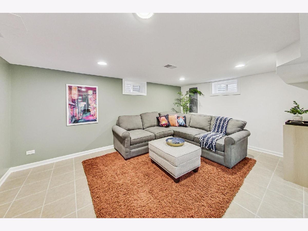
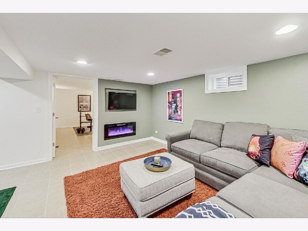
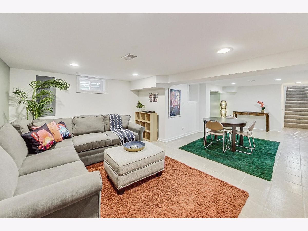
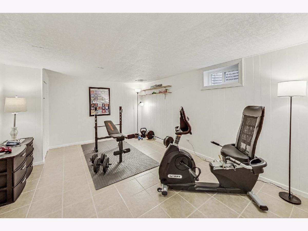
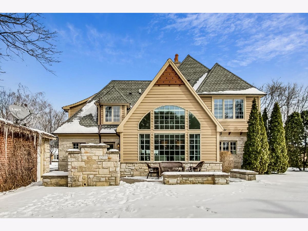
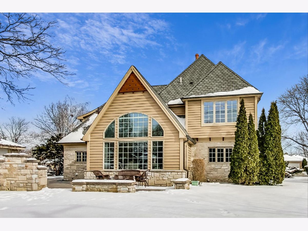
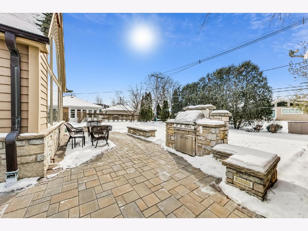
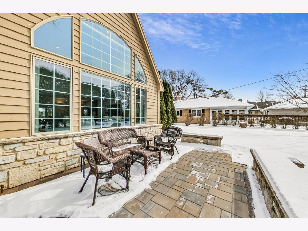
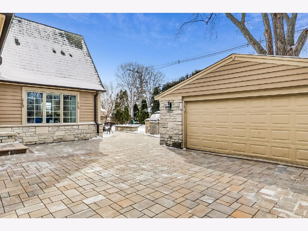
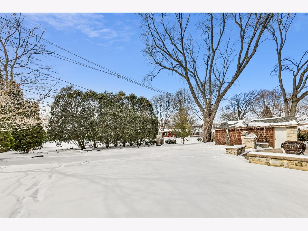
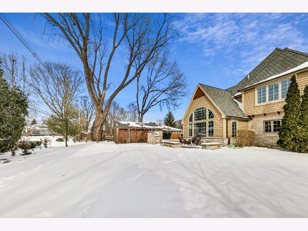
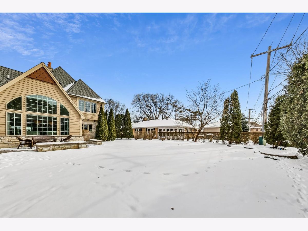
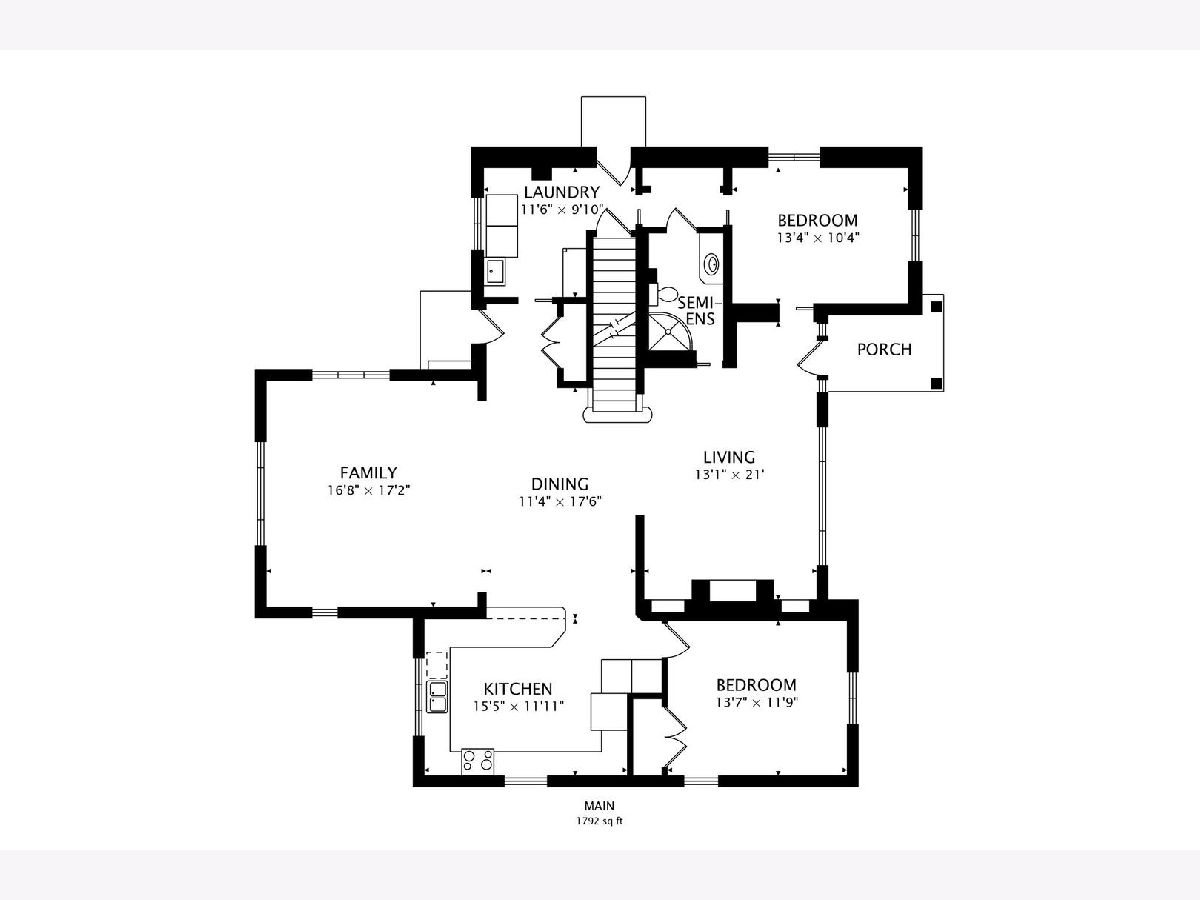
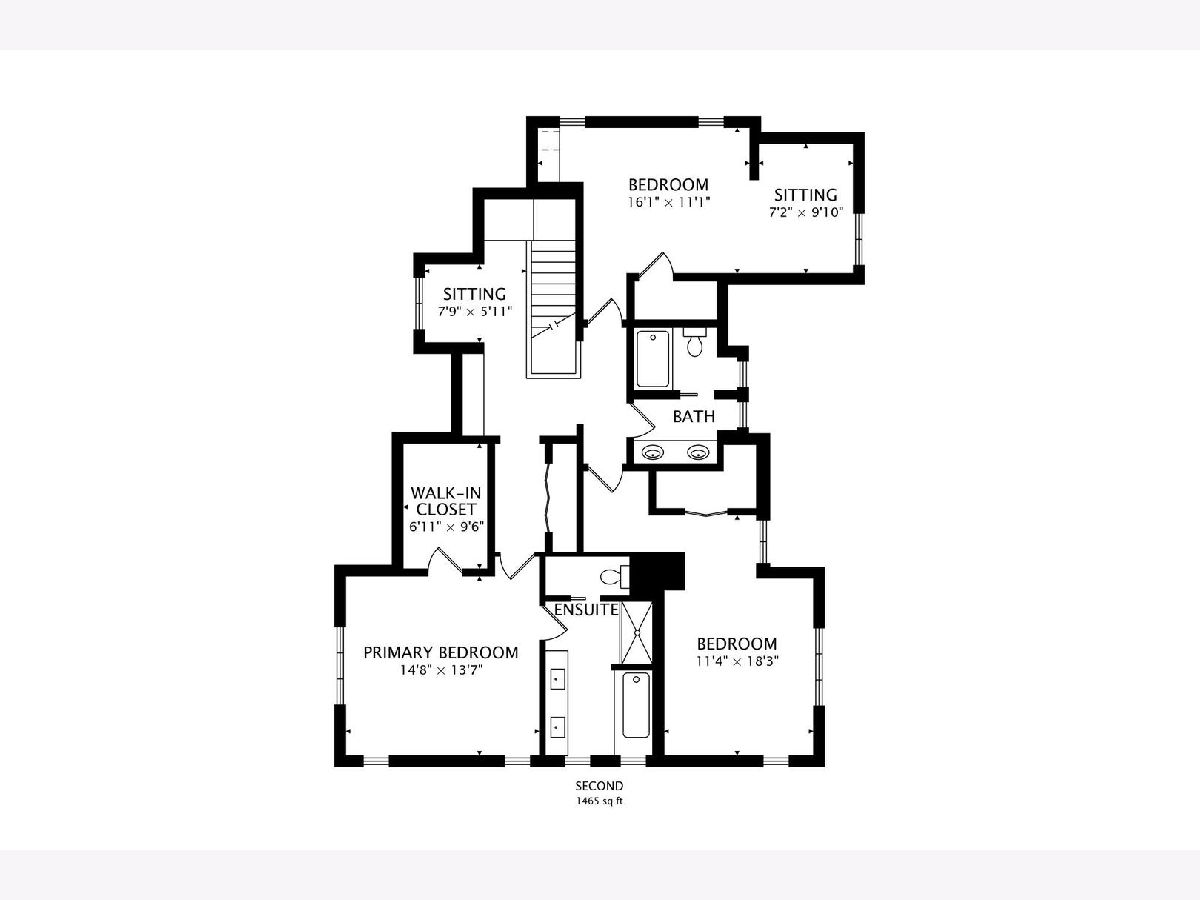
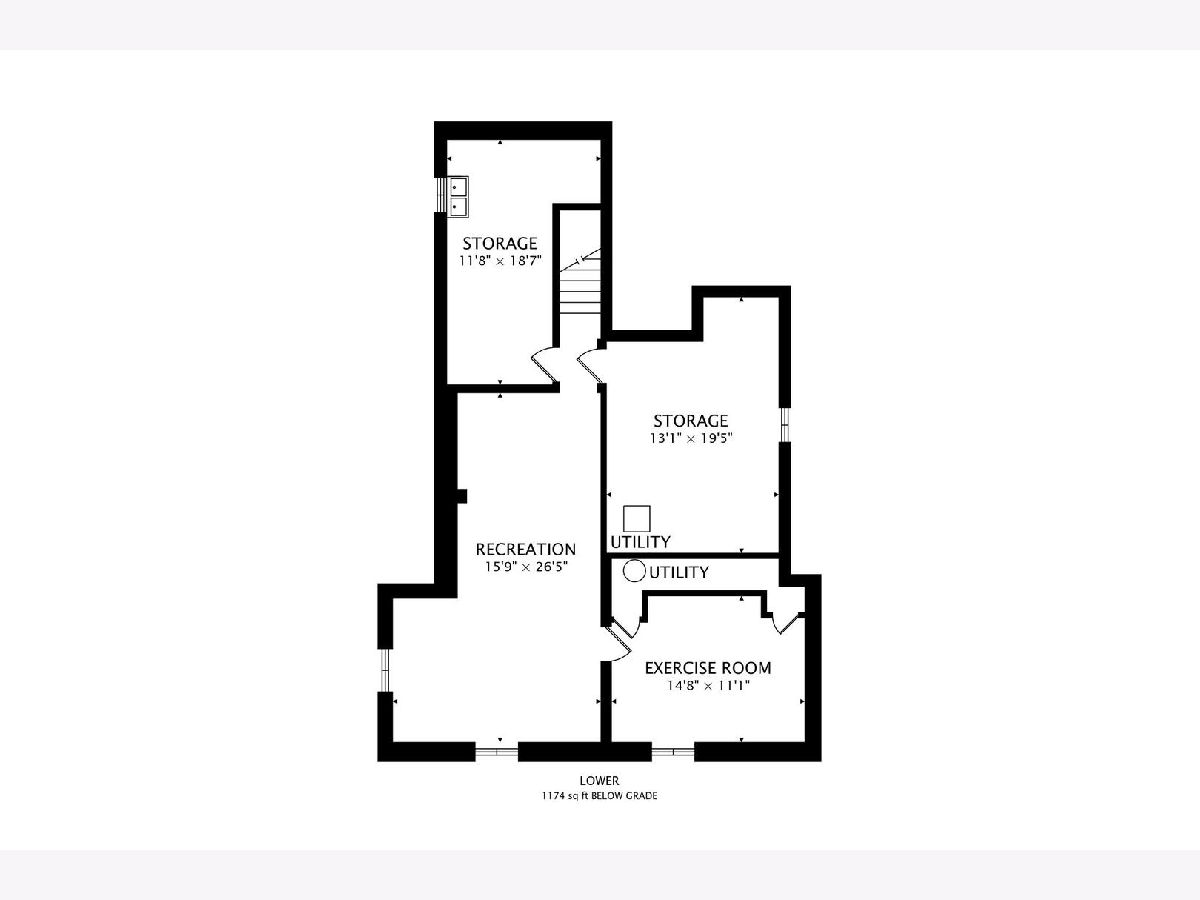
Room Specifics
Total Bedrooms: 5
Bedrooms Above Ground: 5
Bedrooms Below Ground: 0
Dimensions: —
Floor Type: —
Dimensions: —
Floor Type: —
Dimensions: —
Floor Type: —
Dimensions: —
Floor Type: —
Full Bathrooms: 3
Bathroom Amenities: Separate Shower,Double Sink
Bathroom in Basement: 0
Rooms: —
Basement Description: —
Other Specifics
| 2 | |
| — | |
| — | |
| — | |
| — | |
| 89 X 132 | |
| Pull Down Stair | |
| — | |
| — | |
| — | |
| Not in DB | |
| — | |
| — | |
| — | |
| — |
Tax History
| Year | Property Taxes |
|---|---|
| 2020 | $12,880 |
| 2025 | $14,126 |
Contact Agent
Nearby Similar Homes
Nearby Sold Comparables
Contact Agent
Listing Provided By
@properties Christie's International Real Estate




