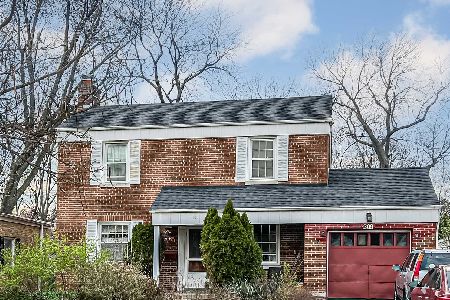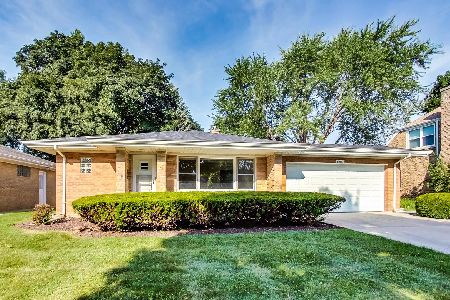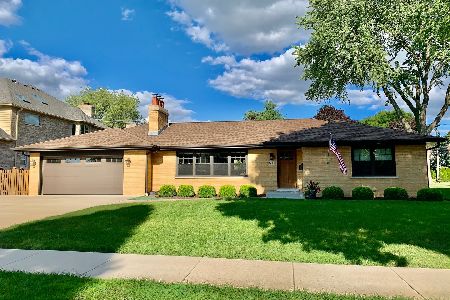504 See Gwun Avenue, Mount Prospect, Illinois 60056
$425,000
|
Sold
|
|
| Status: | Closed |
| Sqft: | 1,900 |
| Cost/Sqft: | $237 |
| Beds: | 3 |
| Baths: | 3 |
| Year Built: | 1953 |
| Property Taxes: | $5,207 |
| Days On Market: | 3829 |
| Lot Size: | 0,21 |
Description
Country Club Subdivision - just a 5 wood away from the newly renovated Mount Prospect Golf Course for this complete re-build / expanded interior / all new! Great Room - open plan with gorgeous hardwood floors, new recessed lighting throughout - all new open kitchen with Lifetime warranty Cesar Stone Countertops & raised stool bar counter - stainless steel appliances - new crown moldings/ millwork and detail! All large bedrooms - complete new master bathroom. New full finished basement. New tear-off roof, new gutters - downspouts and siding trims, new windows and new furnace. Enjoy the attached garage and wonderful back yard - patio and play deck tree house. Close to downtown and Metra Station. Sought after Grade, Middle and High School (Lions Park, Lincoln & Prospect). It's all done...just pack your golf bag and walk down to the clubhouse or for a bite to eat...
Property Specifics
| Single Family | |
| — | |
| Tri-Level | |
| 1953 | |
| Full | |
| — | |
| No | |
| 0.21 |
| Cook | |
| Country Club | |
| 0 / Not Applicable | |
| None | |
| Lake Michigan | |
| Public Sewer | |
| 09007021 | |
| 08114080130000 |
Nearby Schools
| NAME: | DISTRICT: | DISTANCE: | |
|---|---|---|---|
|
Grade School
Lions Park Elementary School |
57 | — | |
|
Middle School
Lincoln Junior High School |
57 | Not in DB | |
|
High School
Prospect High School |
214 | Not in DB | |
|
Alternate Elementary School
Westbrook School For Young Learn |
— | Not in DB | |
Property History
| DATE: | EVENT: | PRICE: | SOURCE: |
|---|---|---|---|
| 15 Mar, 2016 | Sold | $425,000 | MRED MLS |
| 19 Jan, 2016 | Under contract | $449,500 | MRED MLS |
| — | Last price change | $469,500 | MRED MLS |
| 10 Aug, 2015 | Listed for sale | $469,500 | MRED MLS |
Room Specifics
Total Bedrooms: 3
Bedrooms Above Ground: 3
Bedrooms Below Ground: 0
Dimensions: —
Floor Type: Hardwood
Dimensions: —
Floor Type: Hardwood
Full Bathrooms: 3
Bathroom Amenities: Double Sink
Bathroom in Basement: 0
Rooms: Foyer,Office,Recreation Room,Storage,Walk In Closet,Other Room
Basement Description: Finished,Sub-Basement
Other Specifics
| 1 | |
| Concrete Perimeter | |
| Concrete | |
| Patio | |
| Landscaped | |
| 59X150 | |
| Dormer | |
| Full | |
| Hardwood Floors | |
| Range, Microwave, Dishwasher, Refrigerator, Washer, Dryer, Disposal, Stainless Steel Appliance(s) | |
| Not in DB | |
| Sidewalks, Street Lights, Street Paved | |
| — | |
| — | |
| Wood Burning |
Tax History
| Year | Property Taxes |
|---|---|
| 2016 | $5,207 |
Contact Agent
Nearby Similar Homes
Nearby Sold Comparables
Contact Agent
Listing Provided By
Coldwell Banker Residential Brokerage









