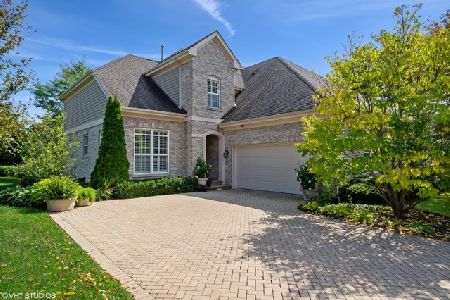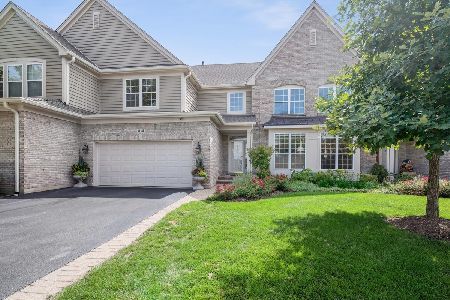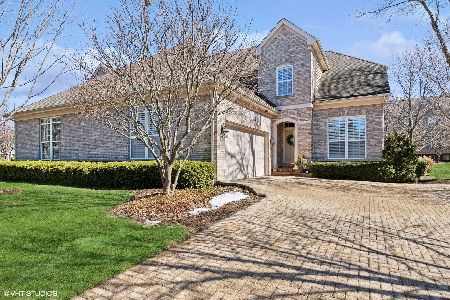516 Stone Canyon Circle, Inverness, Illinois 60010
$565,000
|
Sold
|
|
| Status: | Closed |
| Sqft: | 2,746 |
| Cost/Sqft: | $209 |
| Beds: | 3 |
| Baths: | 3 |
| Year Built: | 2004 |
| Property Taxes: | $10,105 |
| Days On Market: | 379 |
| Lot Size: | 0,00 |
Description
Highly sought after first floor primary bedroom Danbury model in Weatherstone of Inverness! This end-unit townhome offers complete main floor living. The first floor starts off with dramatic volume ceilings spanning the entire unit from front to back. The wow factor is impressive. The 2-story family room is open to the generous sized kitchen with ample cabinetry and counter space, plus a nice table area with access to the paver patio. There is also the more formal living room and dining room boasting volume ceilings and loads of windows for natural light. The primary suite includes a 9 foot ceiling, two walk-in closets and a luxury 14x08 bath with soaker tub, double sink vanity and separate shower. The main floor laundry is also a huge convenience. Upstairs on the second floor you will find two large bedrooms, each with a walk-in closet and each with an oversized private vanity area, sharing a Jack and Jill bath. A large loft will also be found here. The 9 foot pour full basement offers a ton of potential, should someone need even more living space. Other features include the two car garage, new furnace and air conditioning unit in 2023, and more.
Property Specifics
| Condos/Townhomes | |
| 2 | |
| — | |
| 2004 | |
| — | |
| DANBURY | |
| No | |
| — |
| Cook | |
| Weatherstone | |
| 600 / Monthly | |
| — | |
| — | |
| — | |
| 12266053 | |
| 01123030480000 |
Nearby Schools
| NAME: | DISTRICT: | DISTANCE: | |
|---|---|---|---|
|
Grade School
Grove Avenue Elementary School |
220 | — | |
|
Middle School
Barrington Middle School Prairie |
220 | Not in DB | |
|
High School
Barrington High School |
220 | Not in DB | |
Property History
| DATE: | EVENT: | PRICE: | SOURCE: |
|---|---|---|---|
| 17 Mar, 2025 | Sold | $565,000 | MRED MLS |
| 27 Feb, 2025 | Under contract | $575,000 | MRED MLS |
| 8 Jan, 2025 | Listed for sale | $575,000 | MRED MLS |
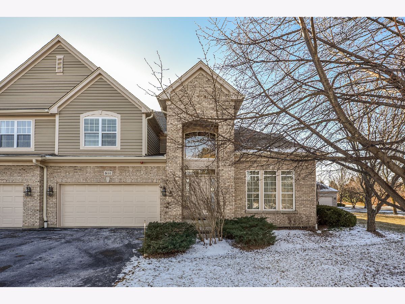
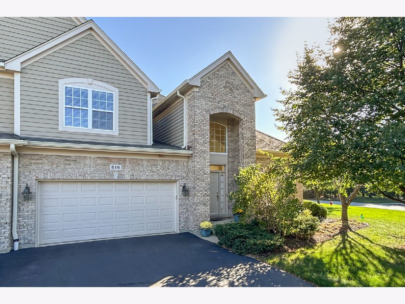
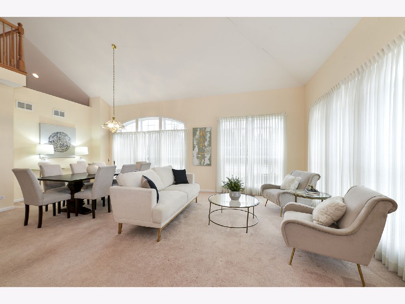
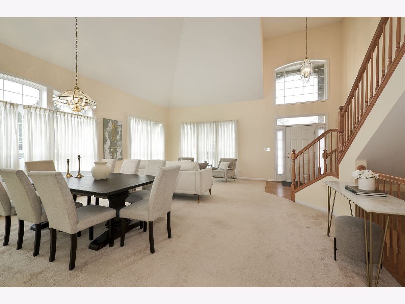
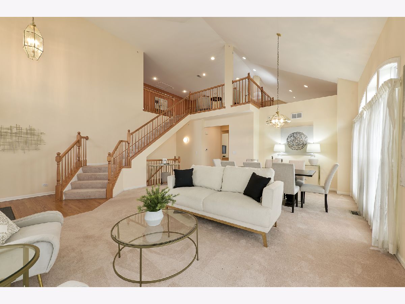
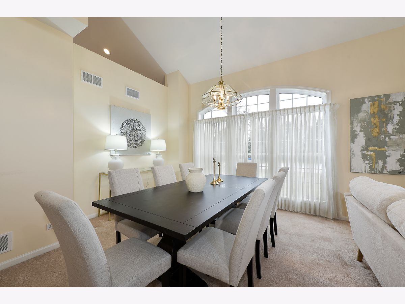
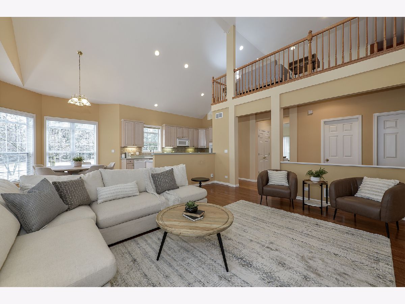
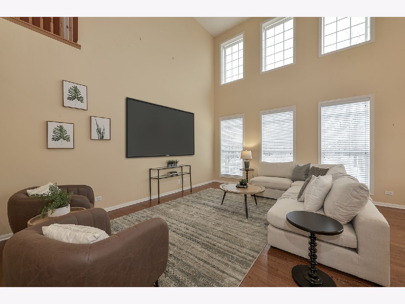
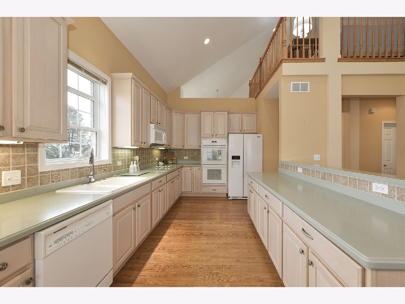
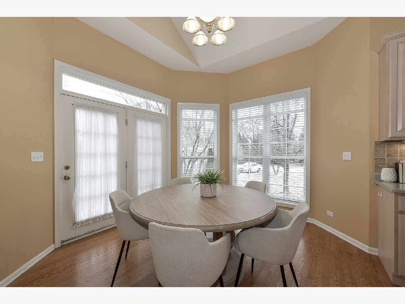
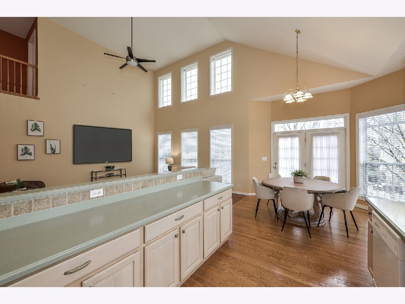
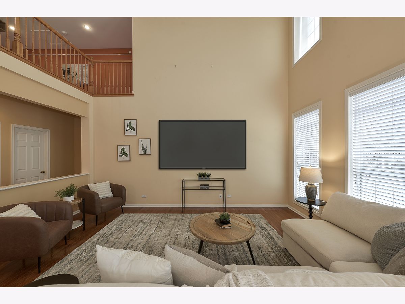
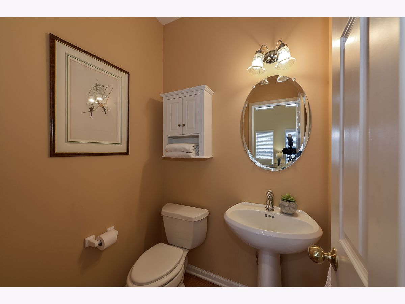
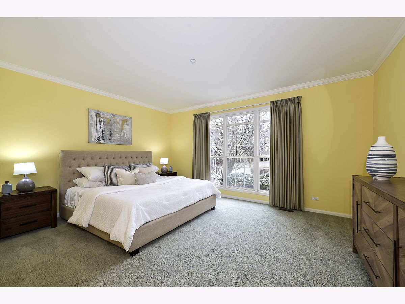
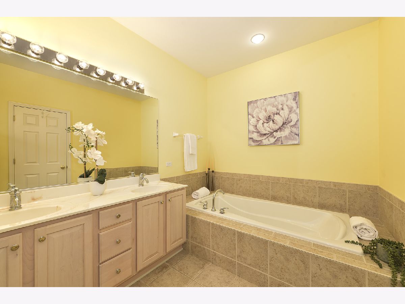
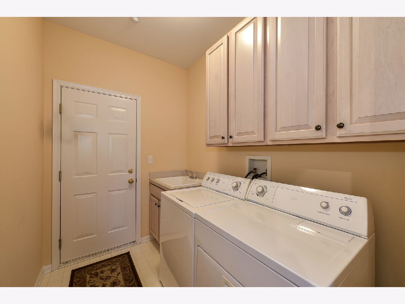
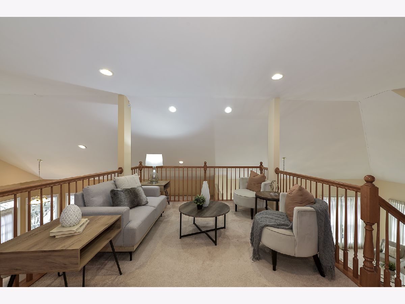
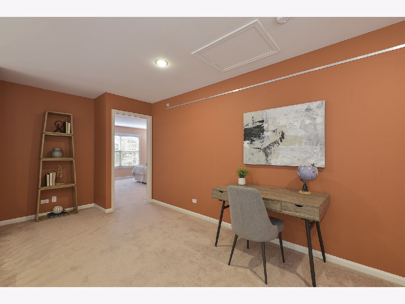
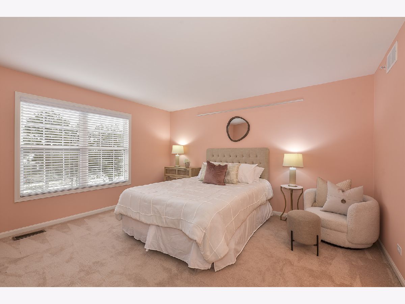
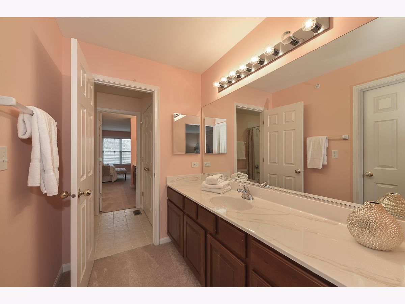
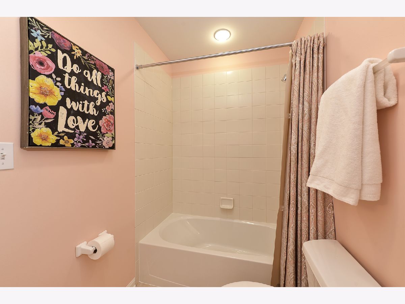
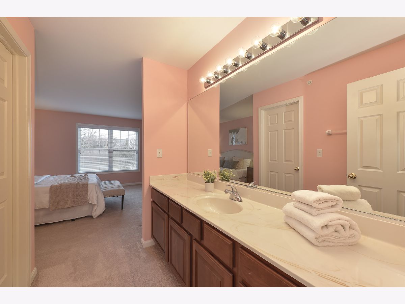
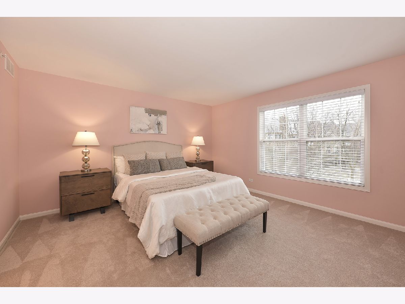
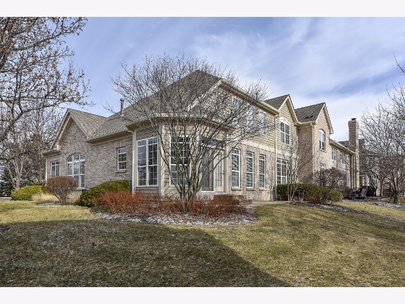
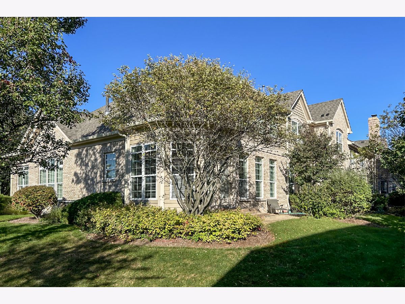
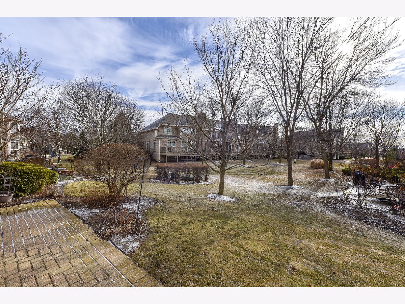
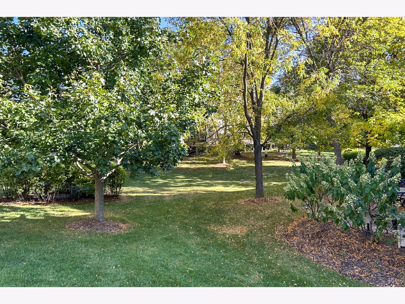
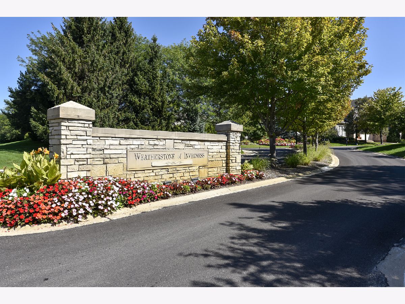
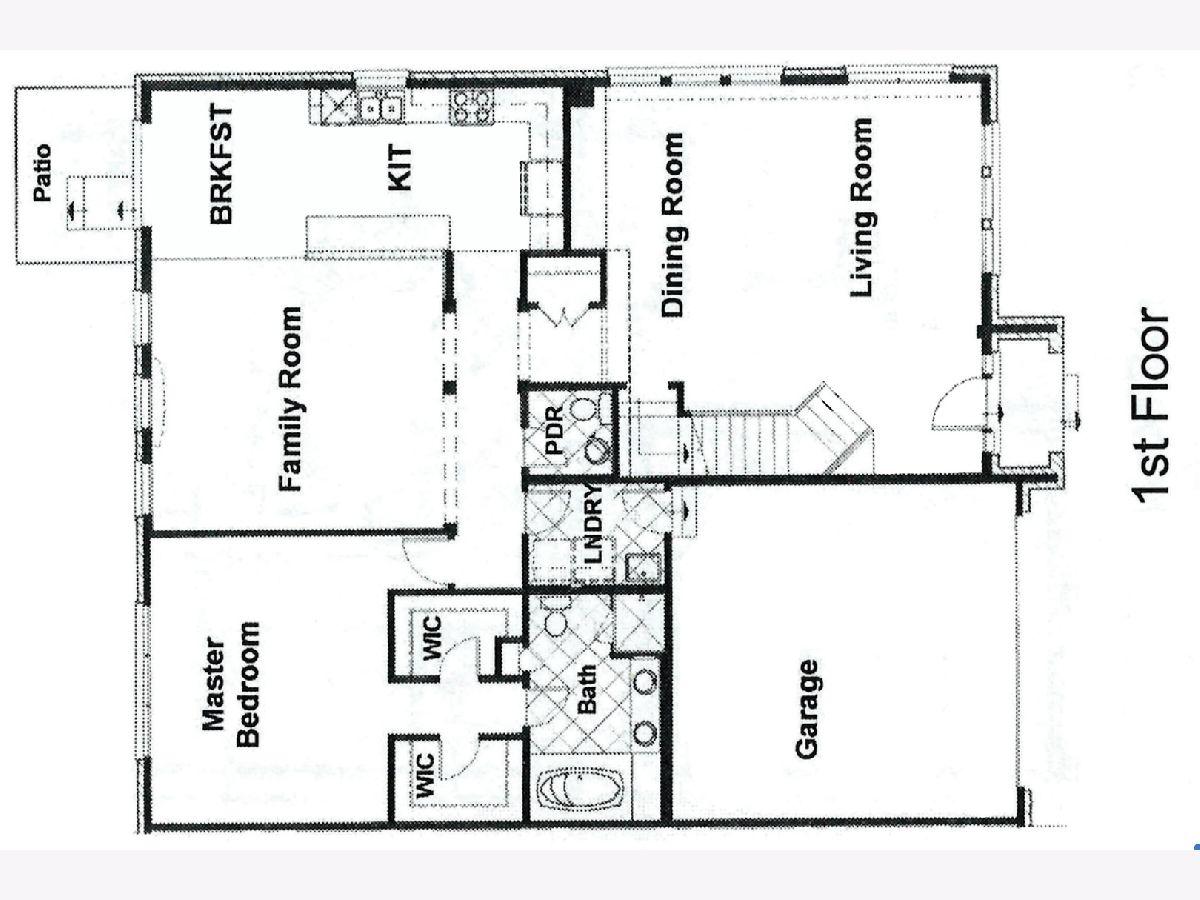
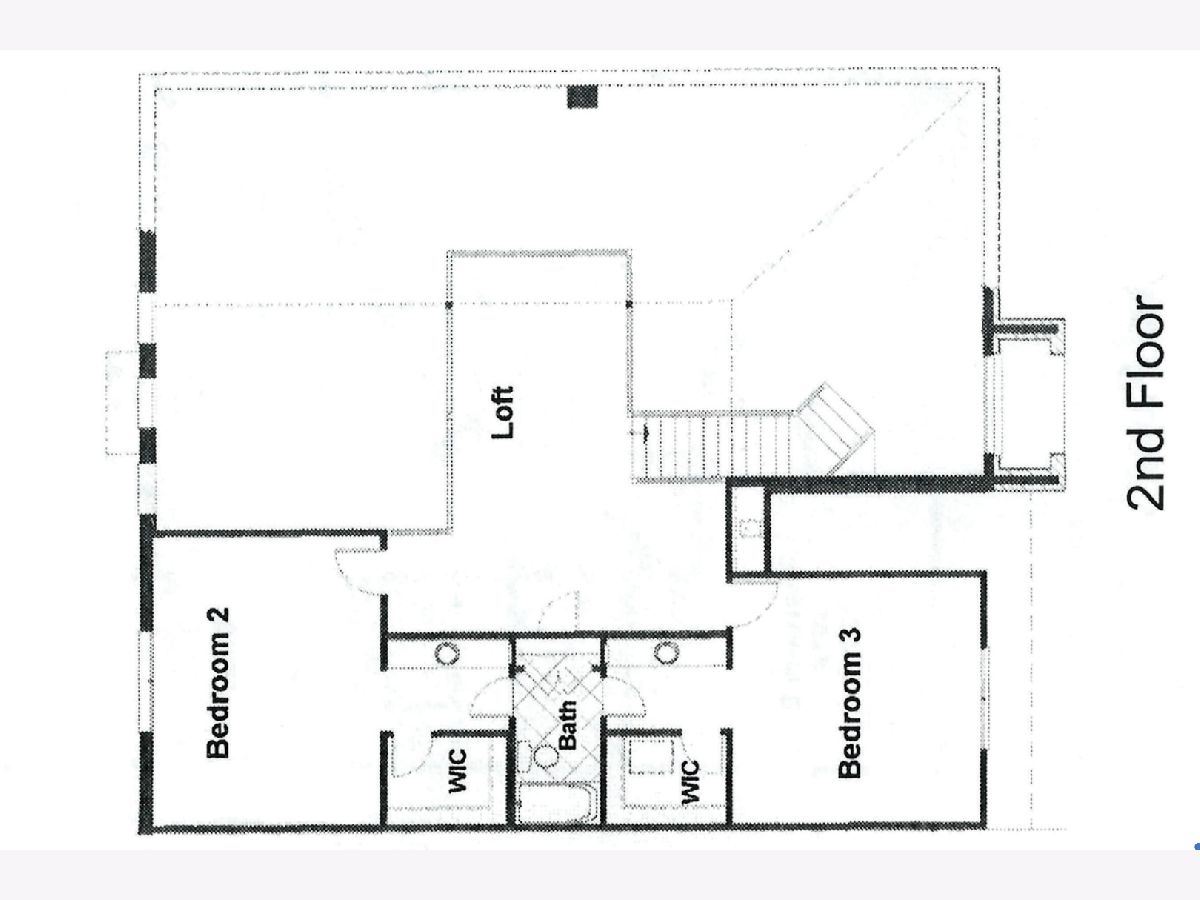
Room Specifics
Total Bedrooms: 3
Bedrooms Above Ground: 3
Bedrooms Below Ground: 0
Dimensions: —
Floor Type: —
Dimensions: —
Floor Type: —
Full Bathrooms: 3
Bathroom Amenities: Separate Shower,Double Sink,Soaking Tub
Bathroom in Basement: 0
Rooms: —
Basement Description: Unfinished
Other Specifics
| 2 | |
| — | |
| Asphalt | |
| — | |
| — | |
| 50X75 | |
| — | |
| — | |
| — | |
| — | |
| Not in DB | |
| — | |
| — | |
| — | |
| — |
Tax History
| Year | Property Taxes |
|---|---|
| 2025 | $10,105 |
Contact Agent
Nearby Similar Homes
Nearby Sold Comparables
Contact Agent
Listing Provided By
Century 21 Circle


