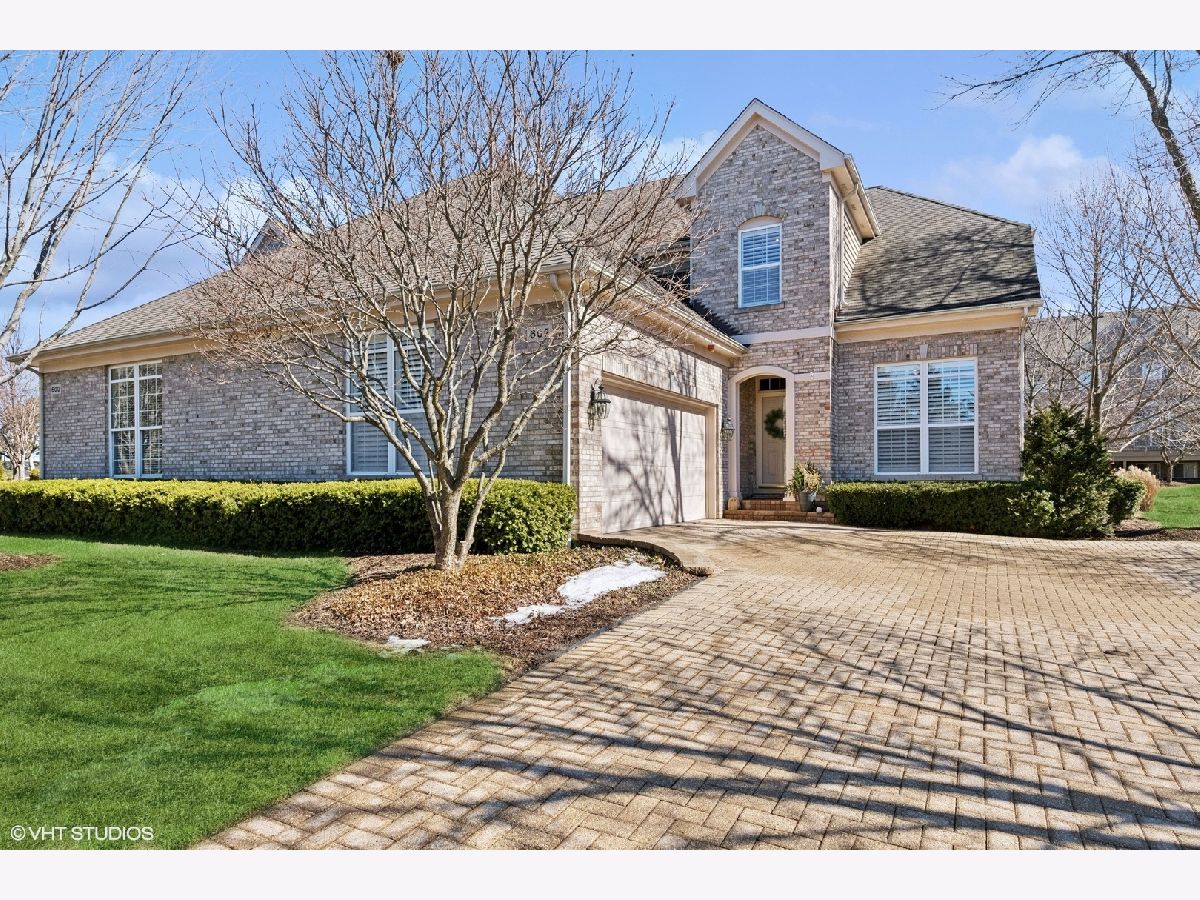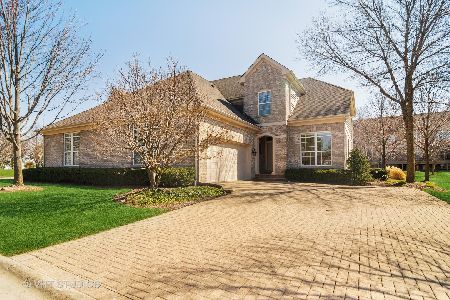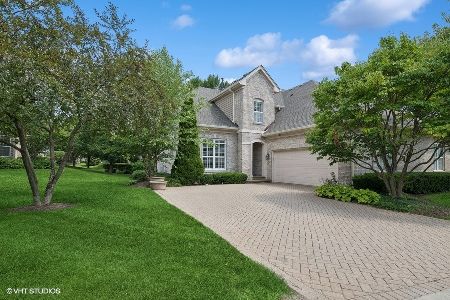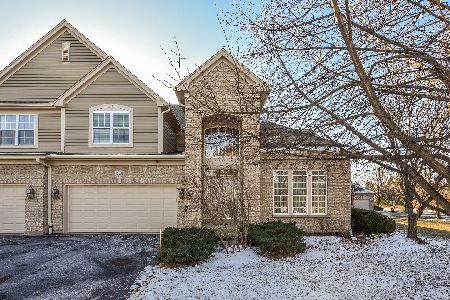602 Stone Canyon Circle, Inverness, Illinois 60010
$715,000
|
Sold
|
|
| Status: | Closed |
| Sqft: | 2,789 |
| Cost/Sqft: | $251 |
| Beds: | 2 |
| Baths: | 4 |
| Year Built: | 2005 |
| Property Taxes: | $10,047 |
| Days On Market: | 321 |
| Lot Size: | 0,00 |
Description
Come see this spectacular six-figure renovation of an already beautiful home in the sought-after Weatherstone of Inverness. This end-unit townhome exudes the feel of a single-family home with its spacious open-concept floor plan, abundant natural light flowing through plantation shutters, and high-end finishes throughout. Every detail of this home has been thoughtfully updated, starting with all-new white oak flooring on both the main and second floors, brand-new fixtures, and a completely reimagined kitchen. The airy layout now features a stunning chef's kitchen with top-of-the-line stainless steel appliances, a gas range, a farmhouse sink, a sleek range hood, and Woodharbor Breeze frameless cabinets with full-extension soft-close drawers. Quartz countertops, a tile backsplash, and an expansive island complete this dream kitchen. Upstairs, the second floor boasts two private ensuite bedrooms and a versatile loft space. The grand primary suite offers not just a place to sleep but a spacious retreat, perfect for a work-from-home setup. The luxurious primary bath features a dual-sink vanity, a deep soaking tub beneath sun-filled windows, a separate shower, and an impressive walk-in closet with custom organizers. A separate laundry/mudroom adds to the home's functionality. The fully finished basement is an entertainer's dream, complete with a wet bar, a home theater area featuring a 109" projection screen and surround sound system, and a passive floor heating system for added comfort. The current owner is using the flex room in the basement as a bedroom. Additional storage space and a Sumpro backup sump pump provide extra convenience. Step outside to a charming brick paver patio, shaded by mature trees and overlooking beautifully maintained shared green space-perfect for morning coffee or evening cocktails. A spacious 2.5-car garage adds the finishing touch, featuring a professionally finished epoxy floor, built-in shelving, wall cabinet storage, extra lighting, and a central vacuum system. Located in a well-maintained and efficiently run community, this home offers easy access to expressways, O'Hare Airport, Metra, shopping, dining, forest preserves, parks, and top-rated Barrington schools. Don't miss your chance to experience luxury, comfort, and convenience in this exceptional home!
Property Specifics
| Condos/Townhomes | |
| 2 | |
| — | |
| 2005 | |
| — | |
| CARLISLE | |
| No | |
| — |
| Cook | |
| Weatherstone | |
| 600 / Monthly | |
| — | |
| — | |
| — | |
| 12301160 | |
| 01123030930000 |
Nearby Schools
| NAME: | DISTRICT: | DISTANCE: | |
|---|---|---|---|
|
Grade School
Grove Avenue Elementary School |
220 | — | |
|
Middle School
Barrington Middle School Prairie |
220 | Not in DB | |
|
High School
Barrington High School |
220 | Not in DB | |
Property History
| DATE: | EVENT: | PRICE: | SOURCE: |
|---|---|---|---|
| 29 Jun, 2021 | Sold | $442,500 | MRED MLS |
| 5 Apr, 2021 | Under contract | $458,000 | MRED MLS |
| 30 Mar, 2021 | Listed for sale | $458,000 | MRED MLS |
| 25 Apr, 2025 | Sold | $715,000 | MRED MLS |
| 19 Mar, 2025 | Under contract | $699,000 | MRED MLS |
| 7 Mar, 2025 | Listed for sale | $699,000 | MRED MLS |






















































Room Specifics
Total Bedrooms: 2
Bedrooms Above Ground: 2
Bedrooms Below Ground: 0
Dimensions: —
Floor Type: —
Full Bathrooms: 4
Bathroom Amenities: Separate Shower,Double Sink,Soaking Tub
Bathroom in Basement: 1
Rooms: —
Basement Description: —
Other Specifics
| 2.1 | |
| — | |
| — | |
| — | |
| — | |
| 36X58 | |
| — | |
| — | |
| — | |
| — | |
| Not in DB | |
| — | |
| — | |
| — | |
| — |
Tax History
| Year | Property Taxes |
|---|---|
| 2021 | $9,033 |
| 2025 | $10,047 |
Contact Agent
Nearby Similar Homes
Nearby Sold Comparables
Contact Agent
Listing Provided By
Compass







