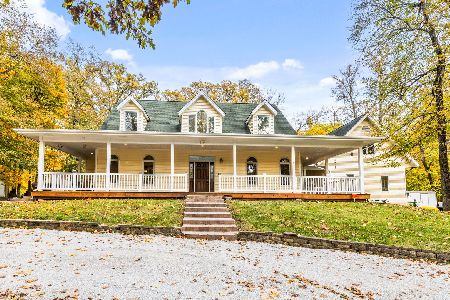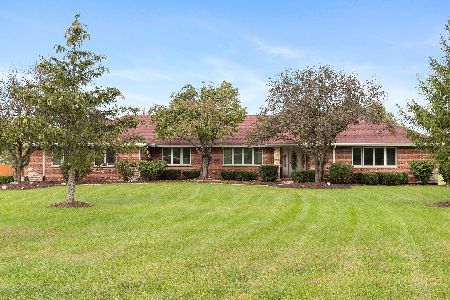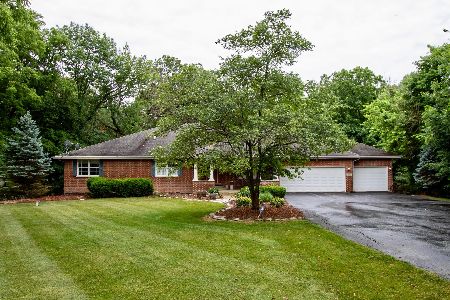5160 Pauling Road, Monee, Illinois 60449
$405,000
|
Sold
|
|
| Status: | Closed |
| Sqft: | 3,171 |
| Cost/Sqft: | $138 |
| Beds: | 4 |
| Baths: | 4 |
| Year Built: | 1994 |
| Property Taxes: | $10,590 |
| Days On Market: | 2654 |
| Lot Size: | 3,86 |
Description
Equestrian estate with 3171 sq foot traditional 4-bedroom home and 30x46 - 3 stall horse barn on 3.86 acres. Fenced pasture and creek. The massive great room to the rear of the floor plan boasts a valley cathedral ceiling & fireplace framed by windows to the rear yard. The floor to ceiling fireplace is wood & gas burning. The great room is flanked by the formal living room & dining room. A grand gourmet island kitchen overlooks the gazebo dinette which opens to the deck & 24 foot above ground heated pool. Split bedroom planning puts the master suite on the first floor with tiered ceiling & walk in closet. Three upstairs bedrooms include Hollywood bath. Basement has 5th bedroom, bath with steam shower, family room & game room including pool table. Convenient laundry room on the main floor. Quality built & lovingly maintained home. Horse friendly area with vets, trails, training, boarding & stables all within 9 miles. Close to I-57 & I-394 xways and Metra. Pre-approved buyers only.
Property Specifics
| Single Family | |
| — | |
| Traditional | |
| 1994 | |
| Full | |
| — | |
| No | |
| 3.86 |
| Will | |
| — | |
| 0 / Not Applicable | |
| None | |
| Private Well | |
| Septic-Mechanical | |
| 10108684 | |
| 2114284000140000 |
Property History
| DATE: | EVENT: | PRICE: | SOURCE: |
|---|---|---|---|
| 17 May, 2019 | Sold | $405,000 | MRED MLS |
| 13 Apr, 2019 | Under contract | $438,000 | MRED MLS |
| — | Last price change | $439,000 | MRED MLS |
| 10 Oct, 2018 | Listed for sale | $454,900 | MRED MLS |
Room Specifics
Total Bedrooms: 5
Bedrooms Above Ground: 4
Bedrooms Below Ground: 1
Dimensions: —
Floor Type: —
Dimensions: —
Floor Type: —
Dimensions: —
Floor Type: —
Dimensions: —
Floor Type: —
Full Bathrooms: 4
Bathroom Amenities: Steam Shower
Bathroom in Basement: 1
Rooms: Bedroom 5,Breakfast Room,Great Room
Basement Description: Finished
Other Specifics
| 3 | |
| Concrete Perimeter | |
| — | |
| Deck, Above Ground Pool, Storms/Screens | |
| Horses Allowed | |
| 183X847X193X846 | |
| — | |
| Full | |
| Vaulted/Cathedral Ceilings, Wood Laminate Floors, First Floor Bedroom, First Floor Laundry, First Floor Full Bath | |
| Range, Microwave, Dishwasher, Refrigerator, Washer, Dryer, Stainless Steel Appliance(s) | |
| Not in DB | |
| — | |
| — | |
| — | |
| Wood Burning, Attached Fireplace Doors/Screen, Gas Log, Heatilator |
Tax History
| Year | Property Taxes |
|---|---|
| 2019 | $10,590 |
Contact Agent
Nearby Similar Homes
Nearby Sold Comparables
Contact Agent
Listing Provided By
McColly Real Estate






